A temple of minimalist residential architecture hides within the rural countryside of southern Mallorca: the Neuendorf House, designed by John Pawson and Claudio Silvestrin between 1986-1989.
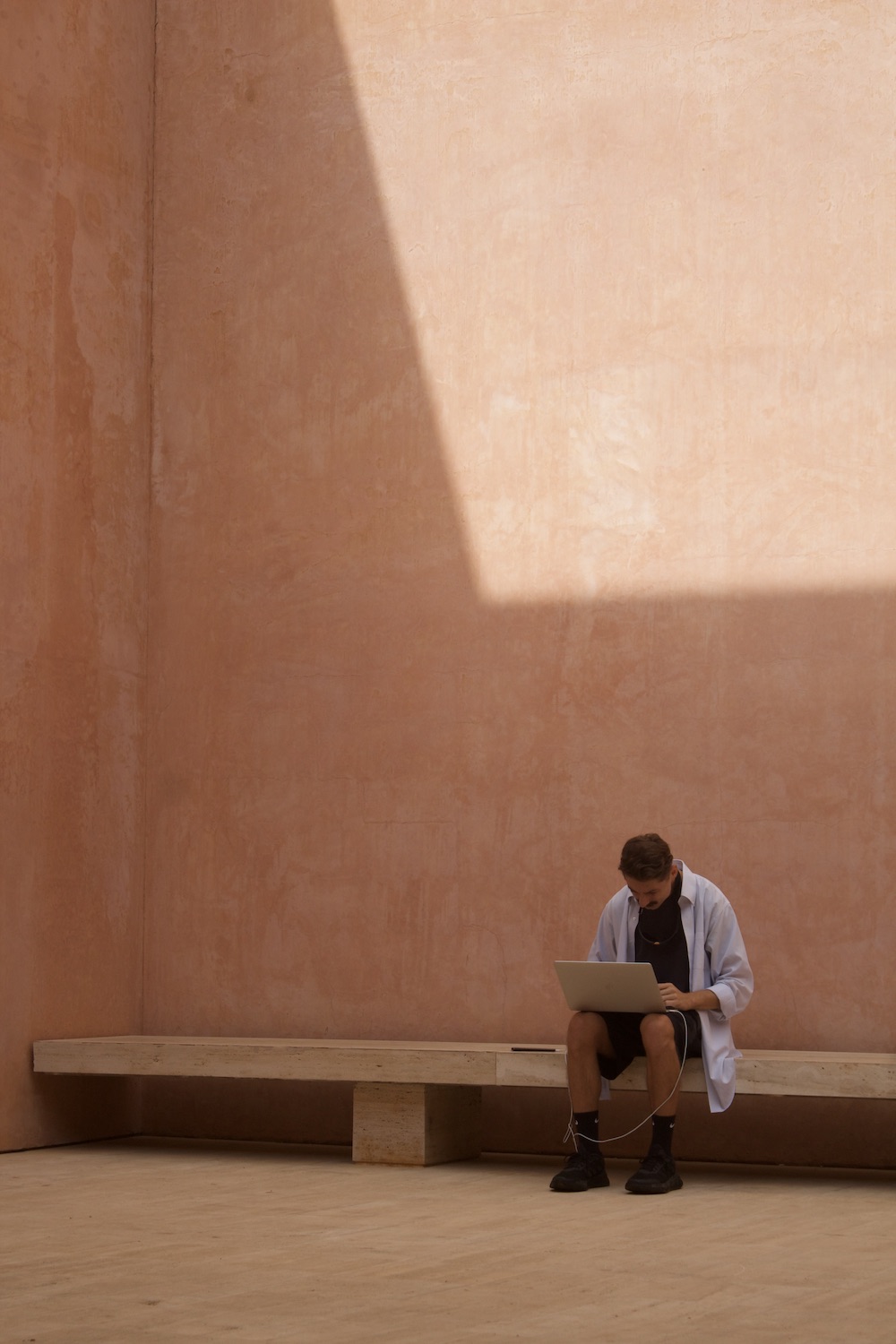
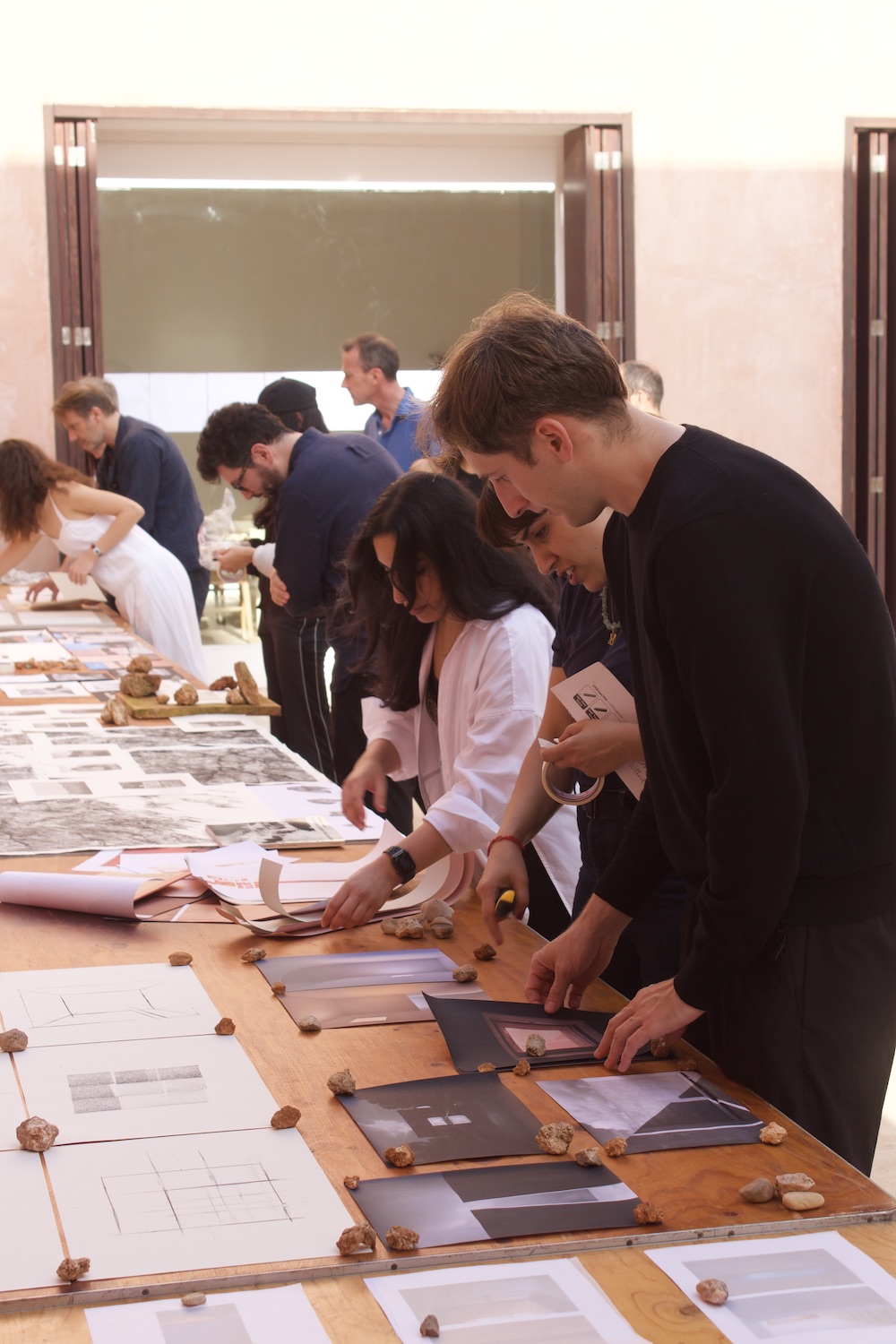
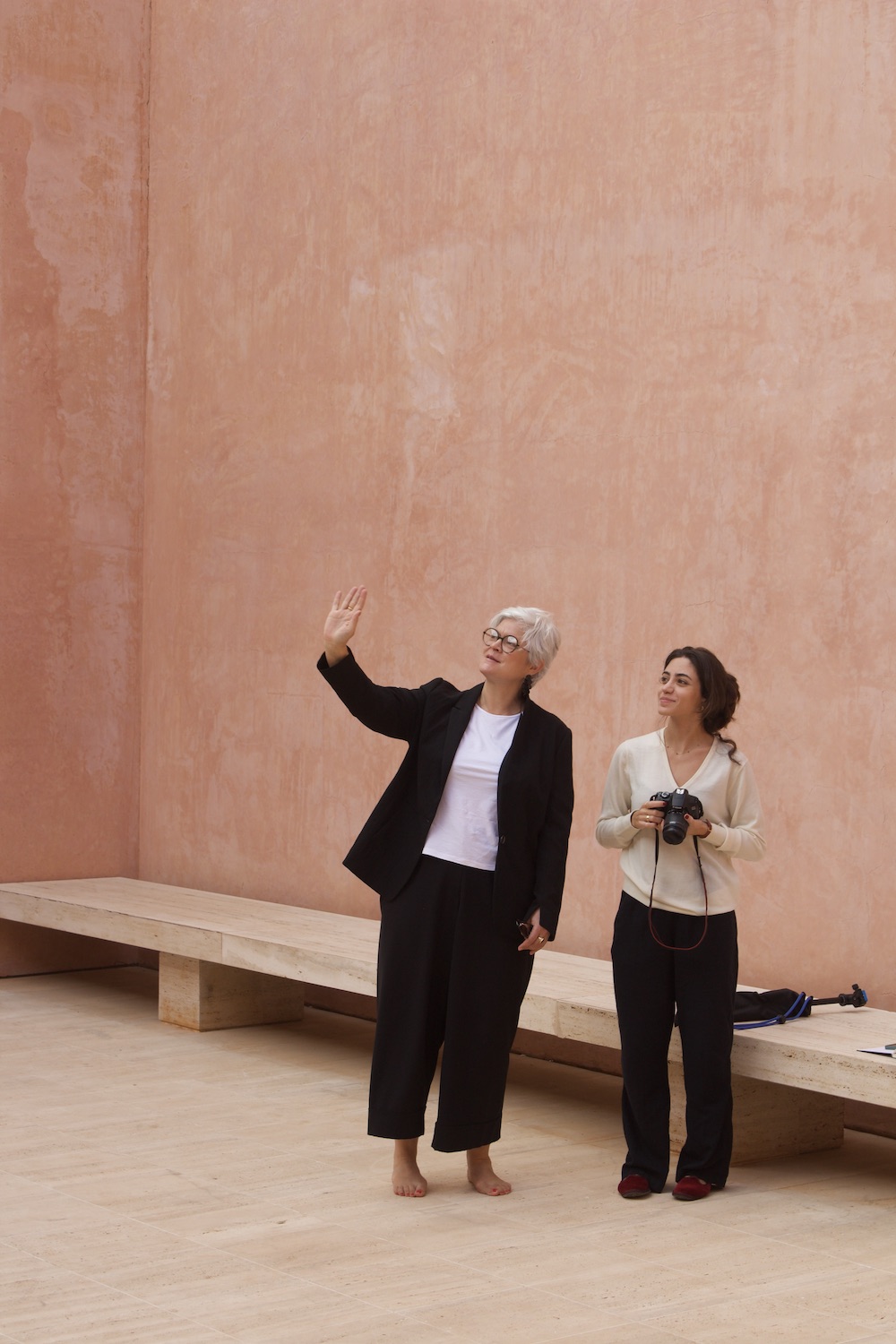
Commissioned by Hans and Caroline Neuendorf, the striking, pink-hued house is unlike any other on the island, partly because the building codes would likely now restrict it – even 40-years ago they had to go through some unusual hoops in order for it to be built – but also for its strict simplicity and bold linearity, with walls stretching out and into the surroundings. It has been a quiet destination for architecture and design lovers for decades, but last year Albert Neuendorf, the son of Hans and Caroline, and his girlfriend Esther Brizard, an up & coming architect with her own practice in Paris, decided to usher in a new chapter in the house’s legacy.
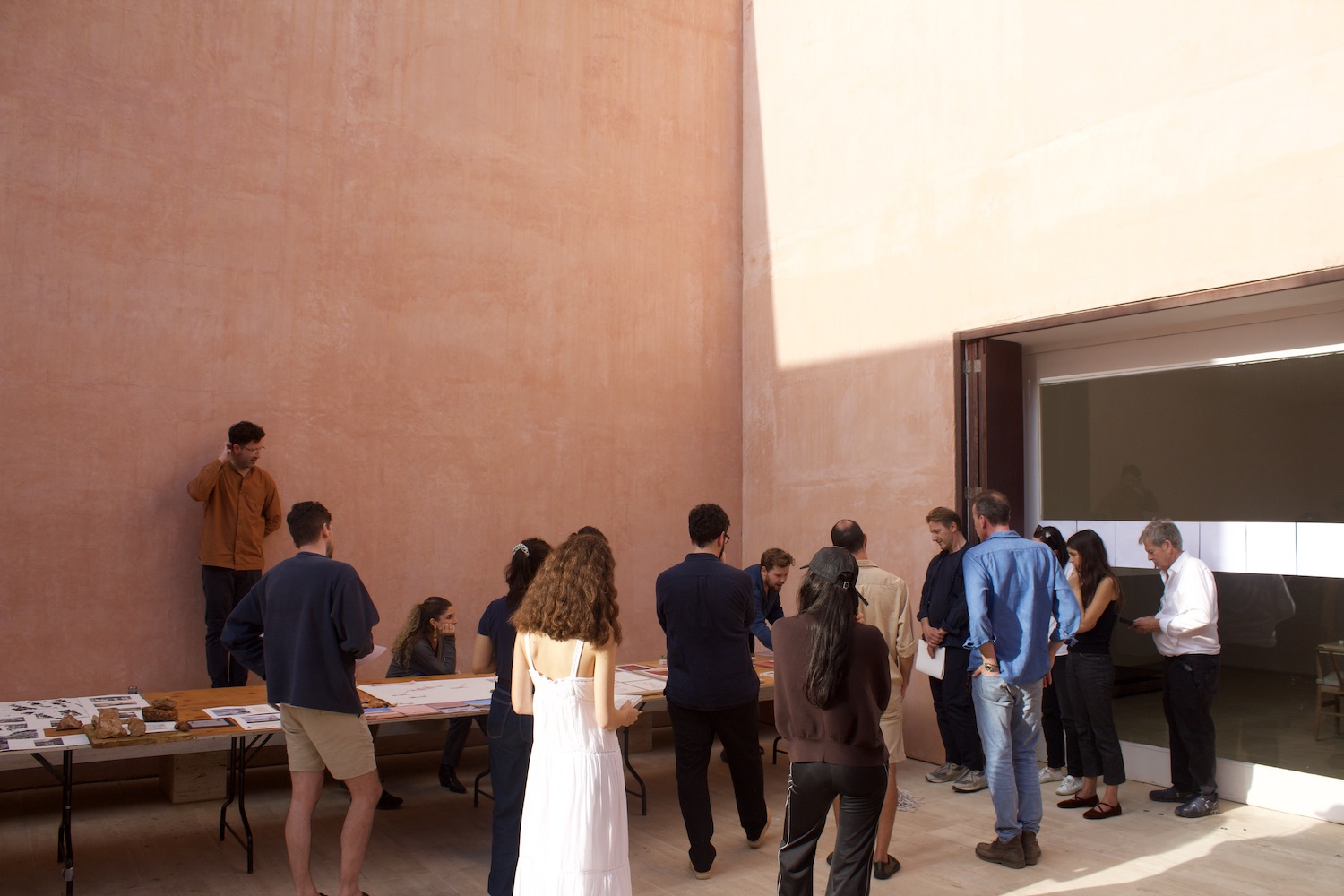
In November 2024, they initiated the first edition of a 10-day design workshop that brought students from the Architectural Association and other universities as well as practicing architects together with a panel of leading architects, designers, and artists – including John Pawson – to the house in Mallorca. The objective was to design a walled cactus garden adjacent to the house that would “apply elements of landscape architecture, water element design, and garden furniture design that sits in conversation with the existing structure,” according to the design brief.
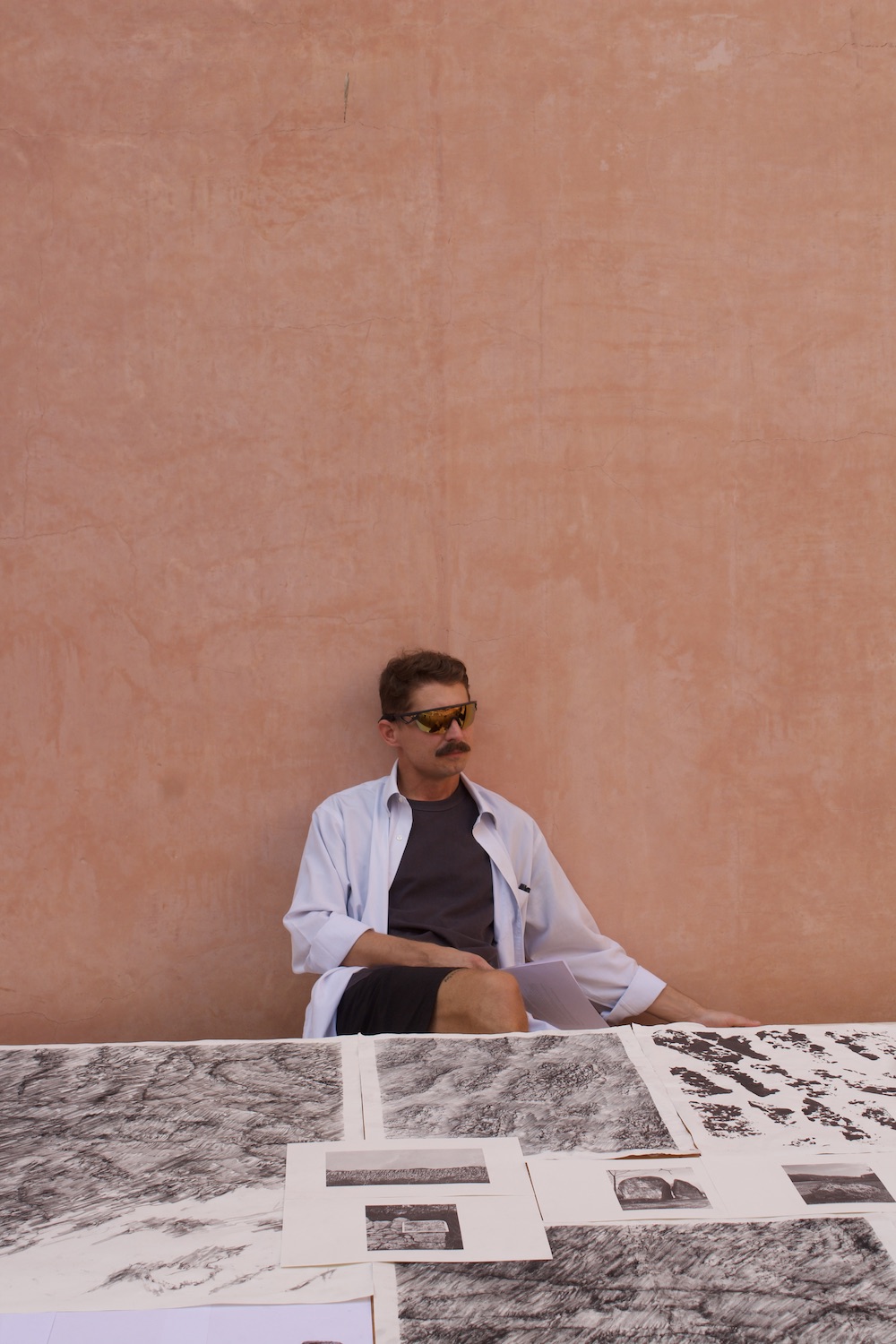
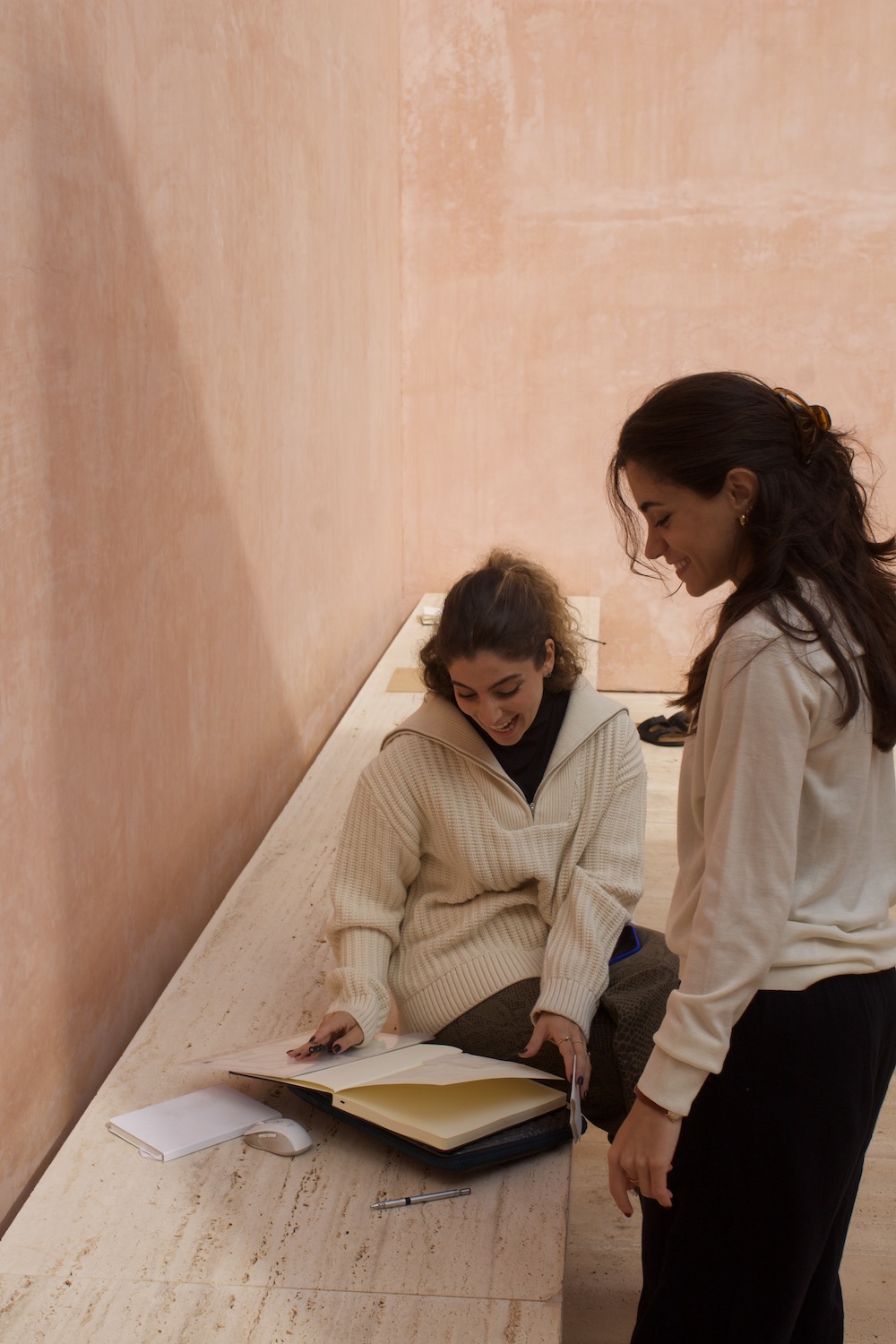
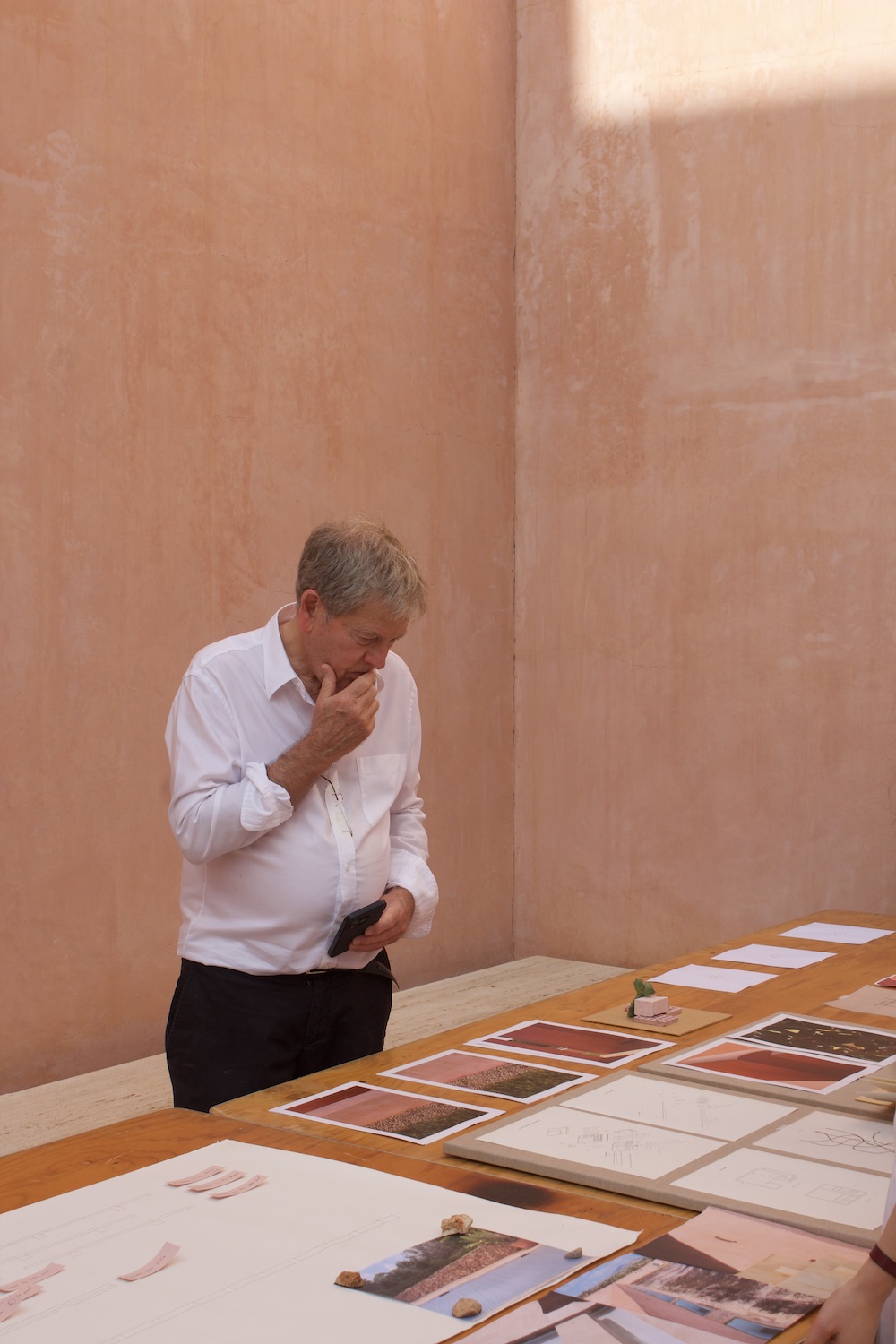
“The property has thirteen hectares of land while the house is 500 sq/m, so there is a lot of unoccupied space, and a lot of potential, especially within the gardens, which we want to continue expanding. But, how do you do that with a house that has so much identity and in a respectful manner?” explain Albert and Esther.

Albert and Esther decided to partner with the AA (Pawson and Silvestrin met while students there and Brizard is also a former student), whose unique Visiting School programs are often proposed by former students and whose hands-on approach suited their objective. Claudio Silvestrin participated remotely, with an early video conference to kick off the residency. The workshop was led by Pawson and landscape architect, Luciano Giubbilei, along with other art and design experts including: Andrew Trotter, Andrew Ewing, Aram Mooradian, and Friederike von Rauch.
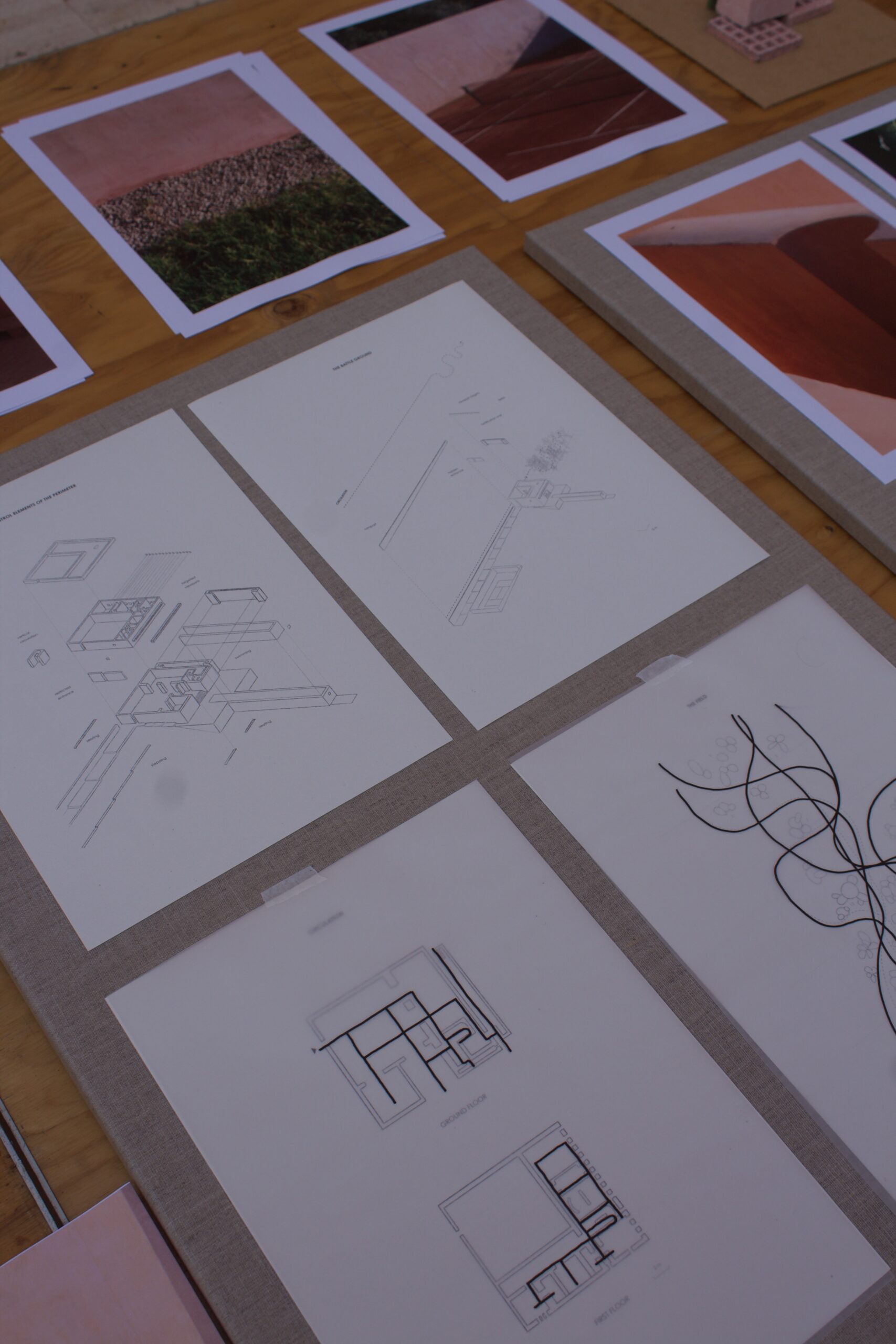
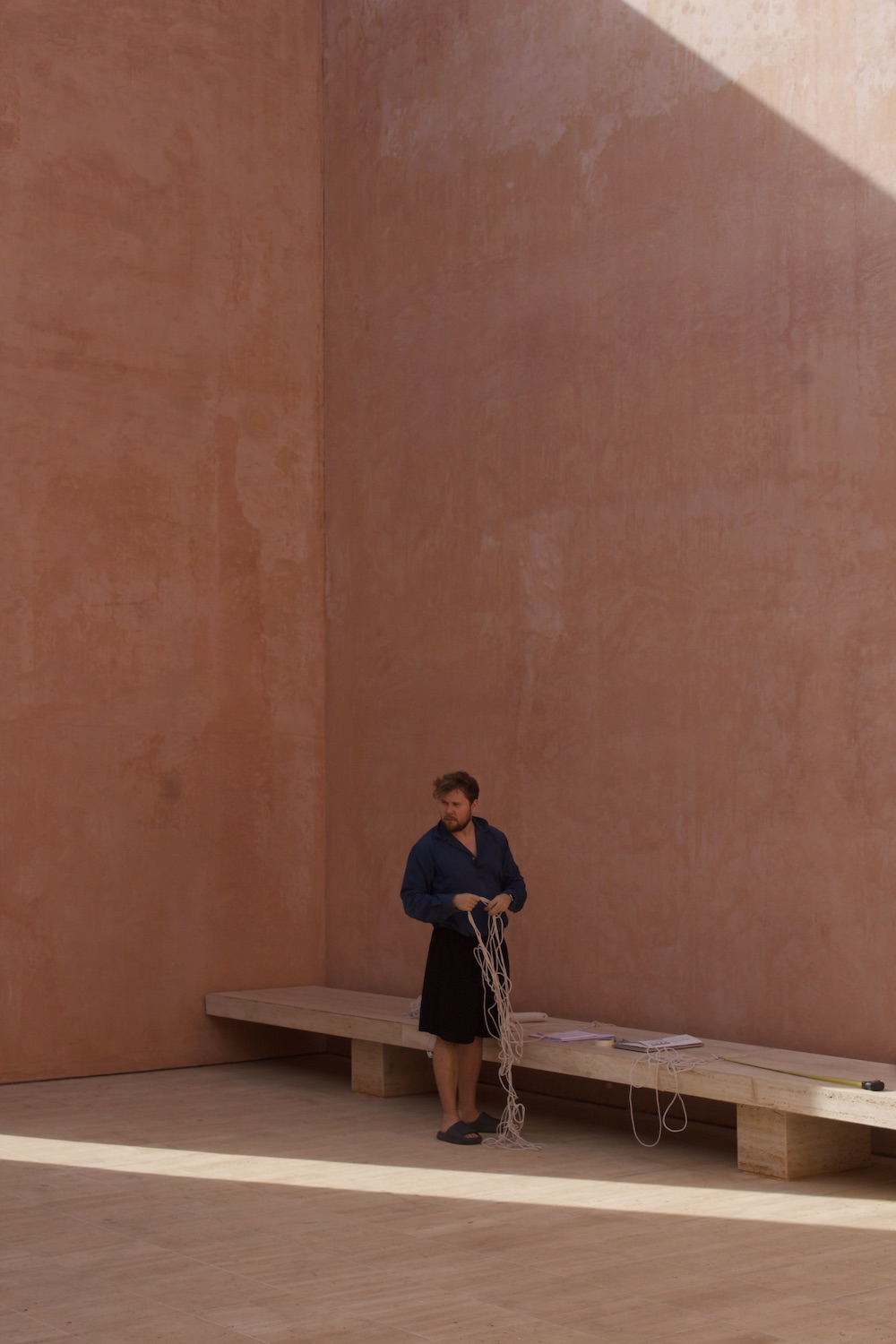
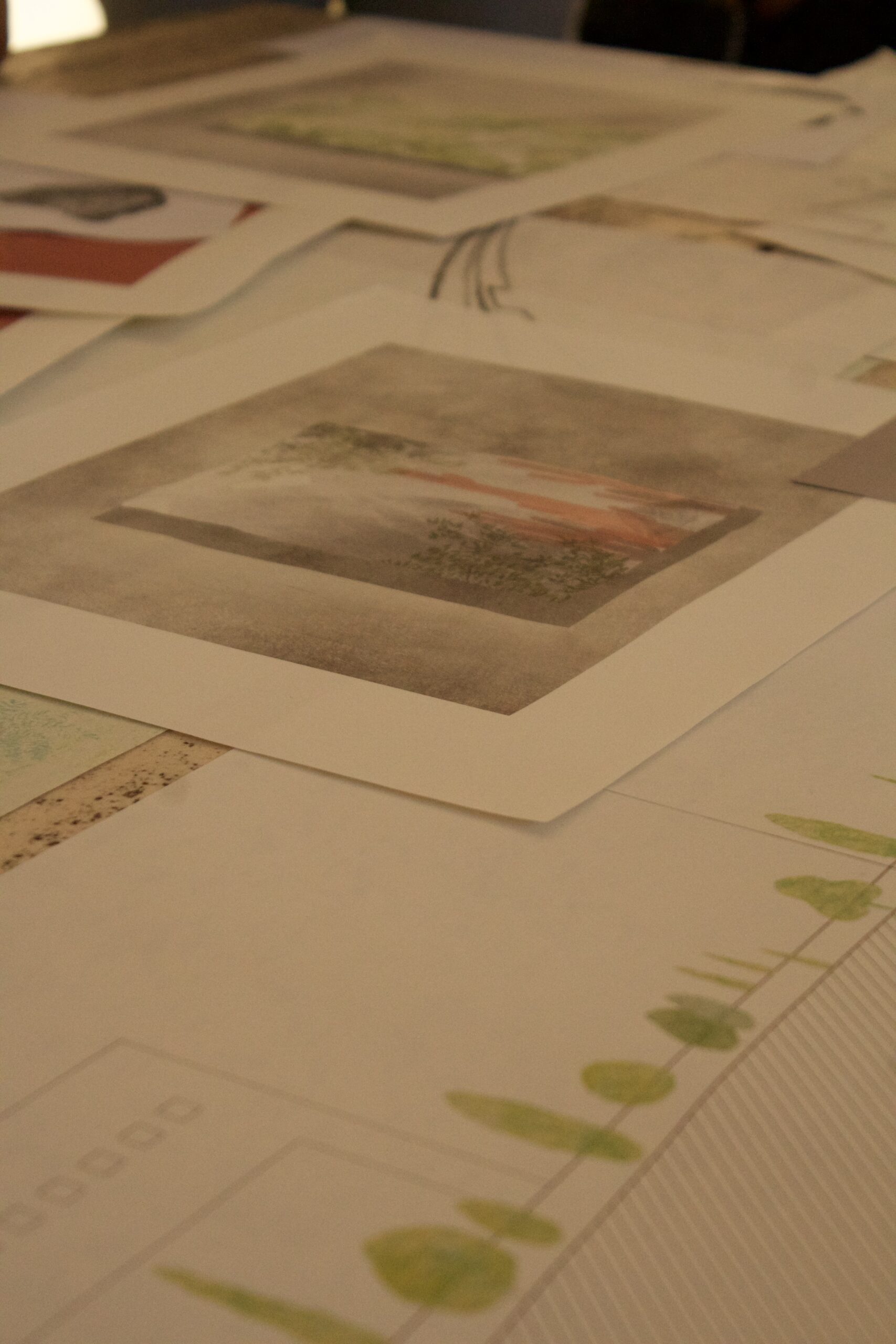
The design brief had strict rules, as Brizard and Neuendorf note: “We explained to the participants that they couldn’t design something immediately, for the first five days they needed to survey the house, experience it, observe all the details – the colours, scale, proportions within the landscape, and the last five days would be about designing something.” There was a survey jury day, in which the students presented what they had done, laying out drawings, sketches, photographs and designs.
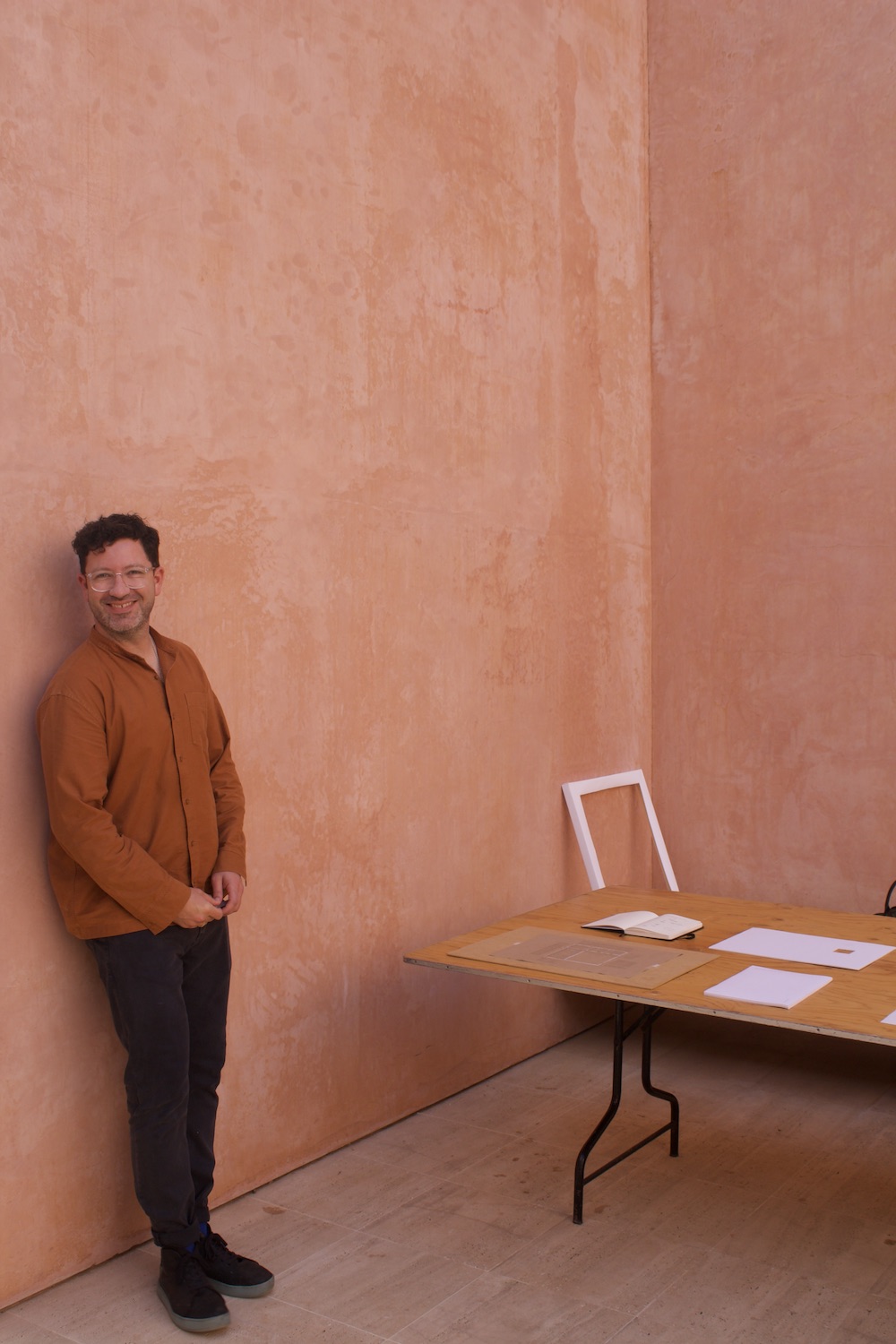
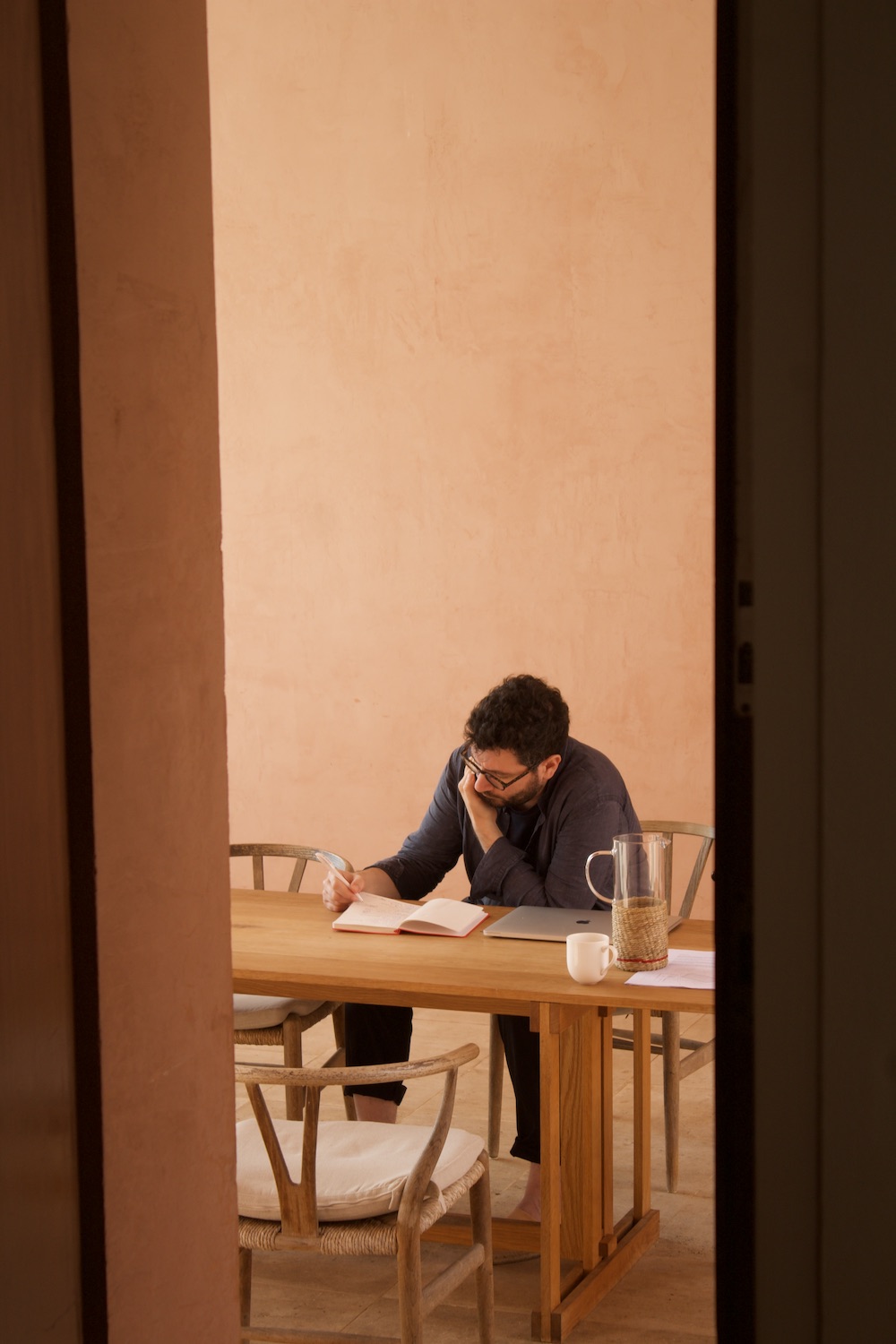
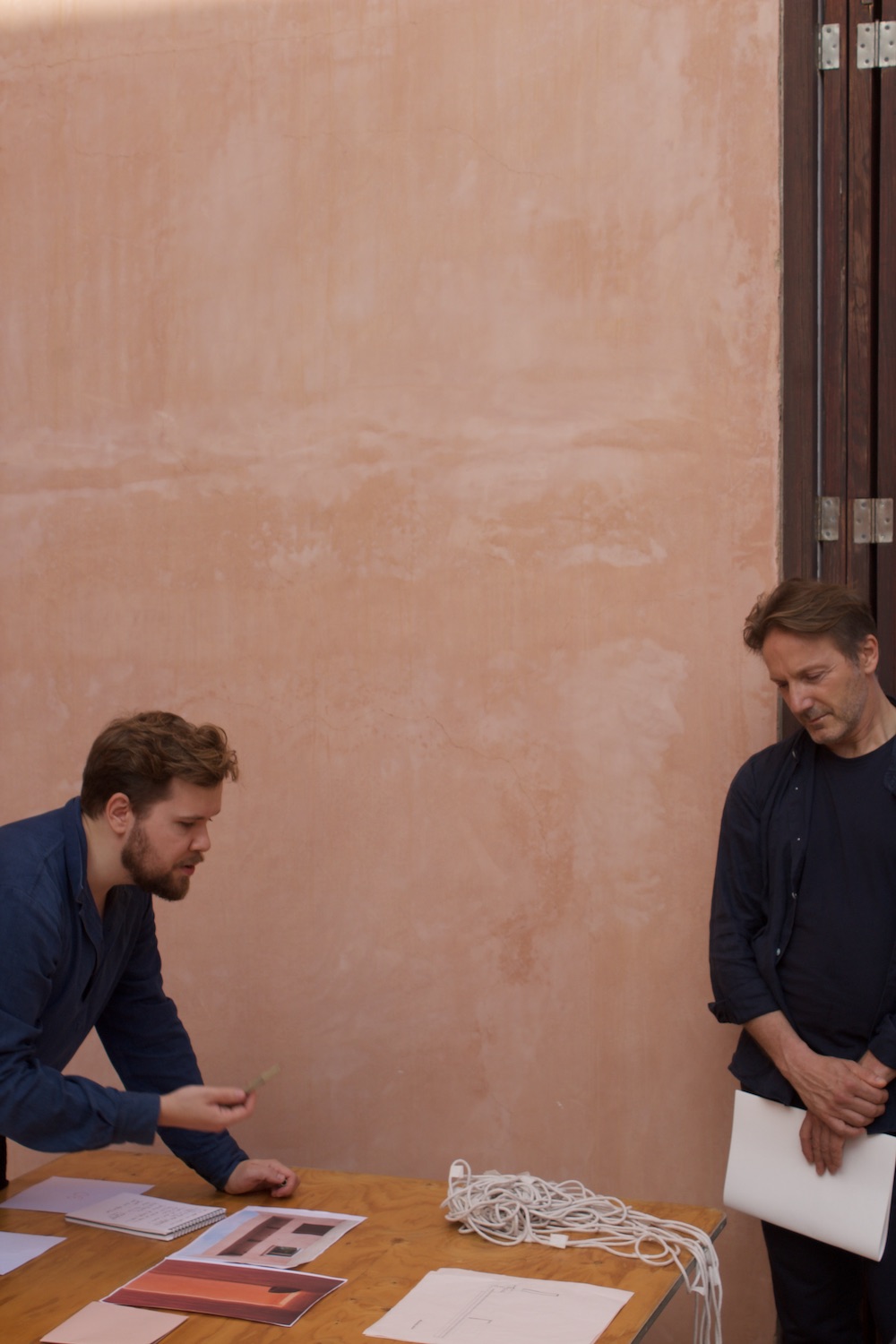
Following the survey jury at the midpoint of the course a series of workshops allowed for certain connections to be drawn between the participants’ areas of focus. The participants split into small groups and collaborated throughout the design process with support from the tutors. “Each one of them really thought about how the garden should sit within the context of the house. They considered how to do something without taking away from the original ethos, making connections between this strong, extreme architecture and nature, and what elements you take from each,” says Esther. “At the end of the ten days,” Albert explains, “we had finished designs and the idea is to think about which elements we can put together and incorporate.”
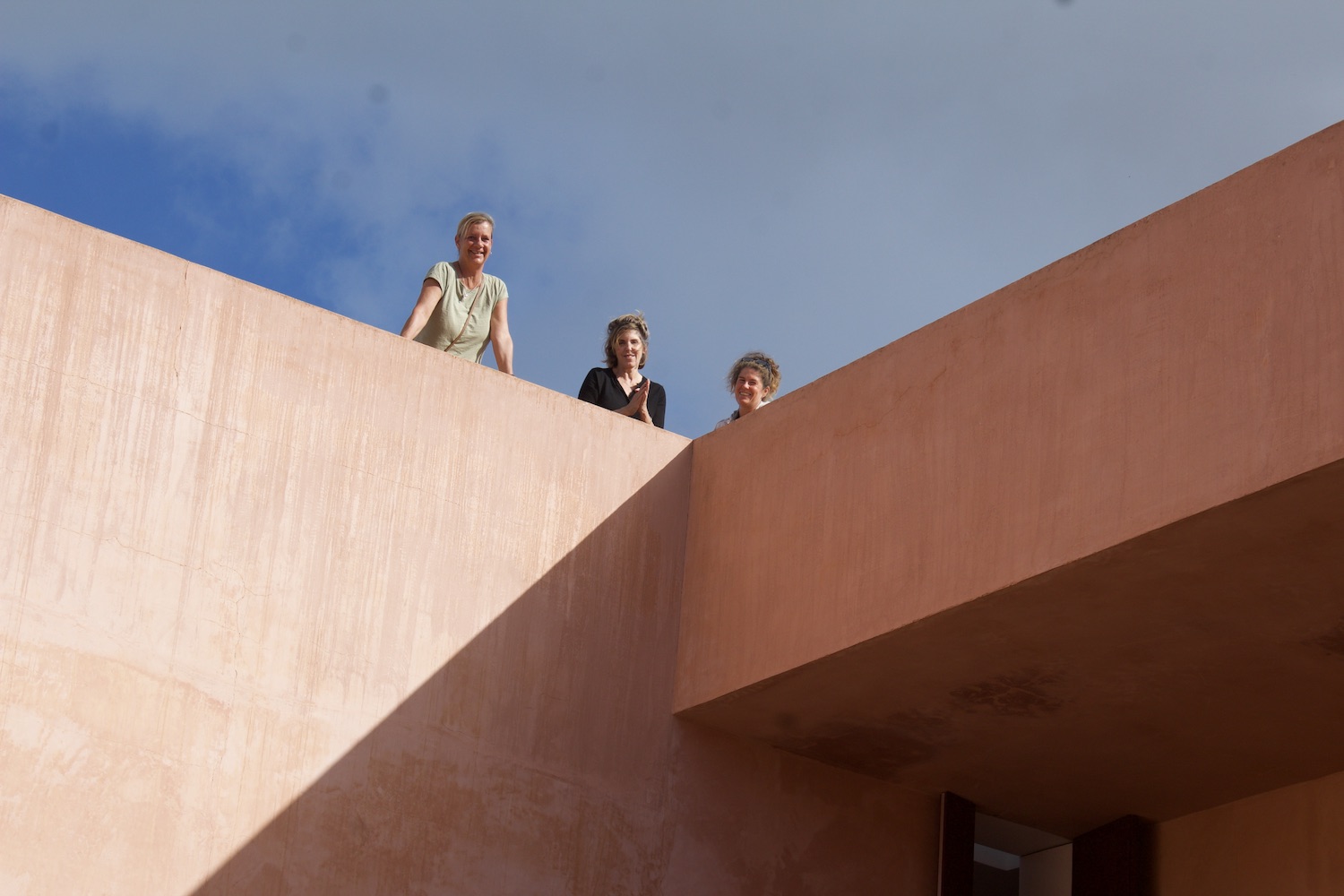
“While the brief was certainly to have participants design a walled cactus garden that sits in conversation with the house on this occasion, the core purpose of the program is to open a dialogue on the subject of designing within the context of existing structures and providing practical experience to students and practicing architects in an intimate setting amongst leading practitioners in the field”, summarizes Albert. They are already starting to think about the second edition for late 2025 and how to continue with the same positive dynamic that the first workshop held. As Esther and Albert noted, “we had a really incredible team and I think everyone enjoyed being a part of this experience.”










