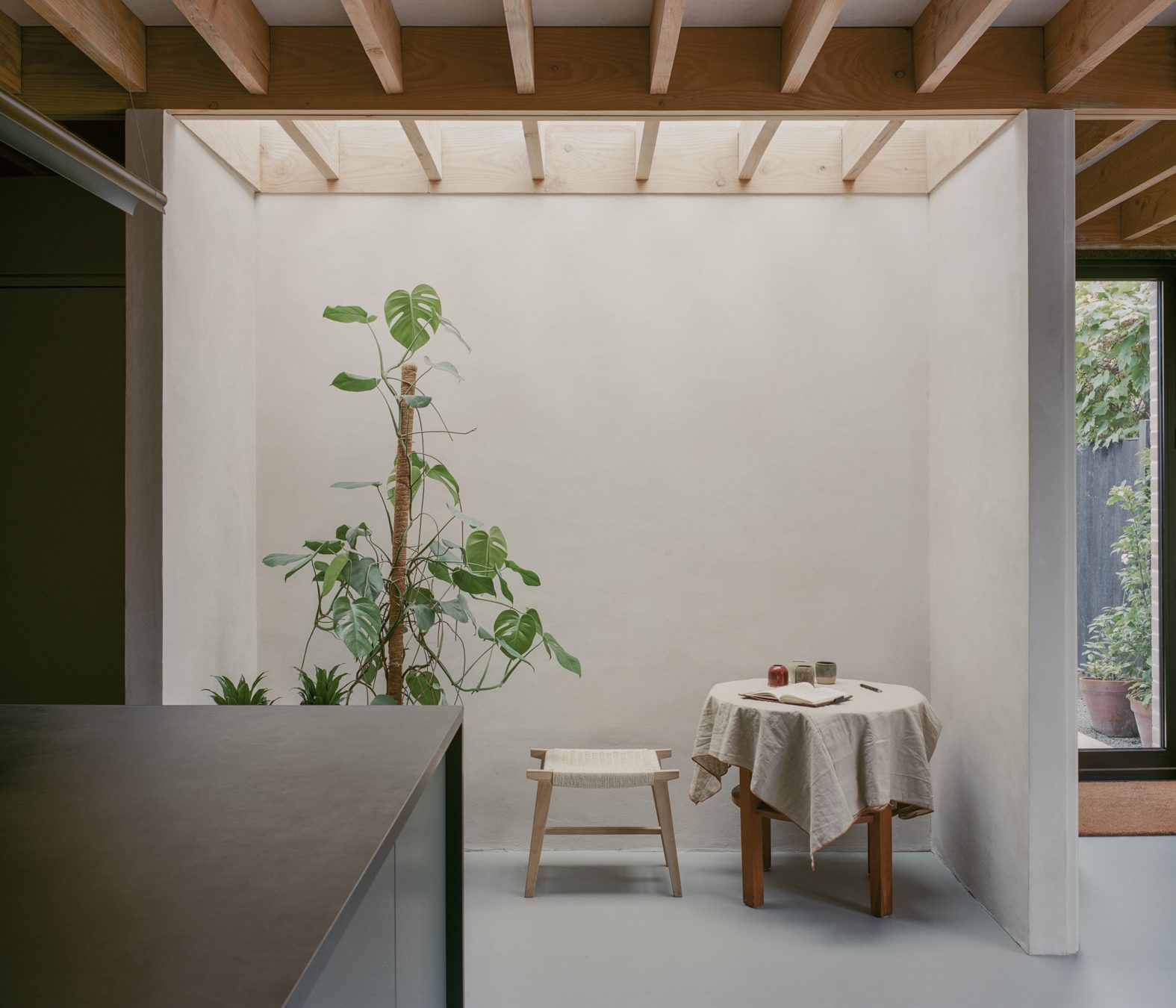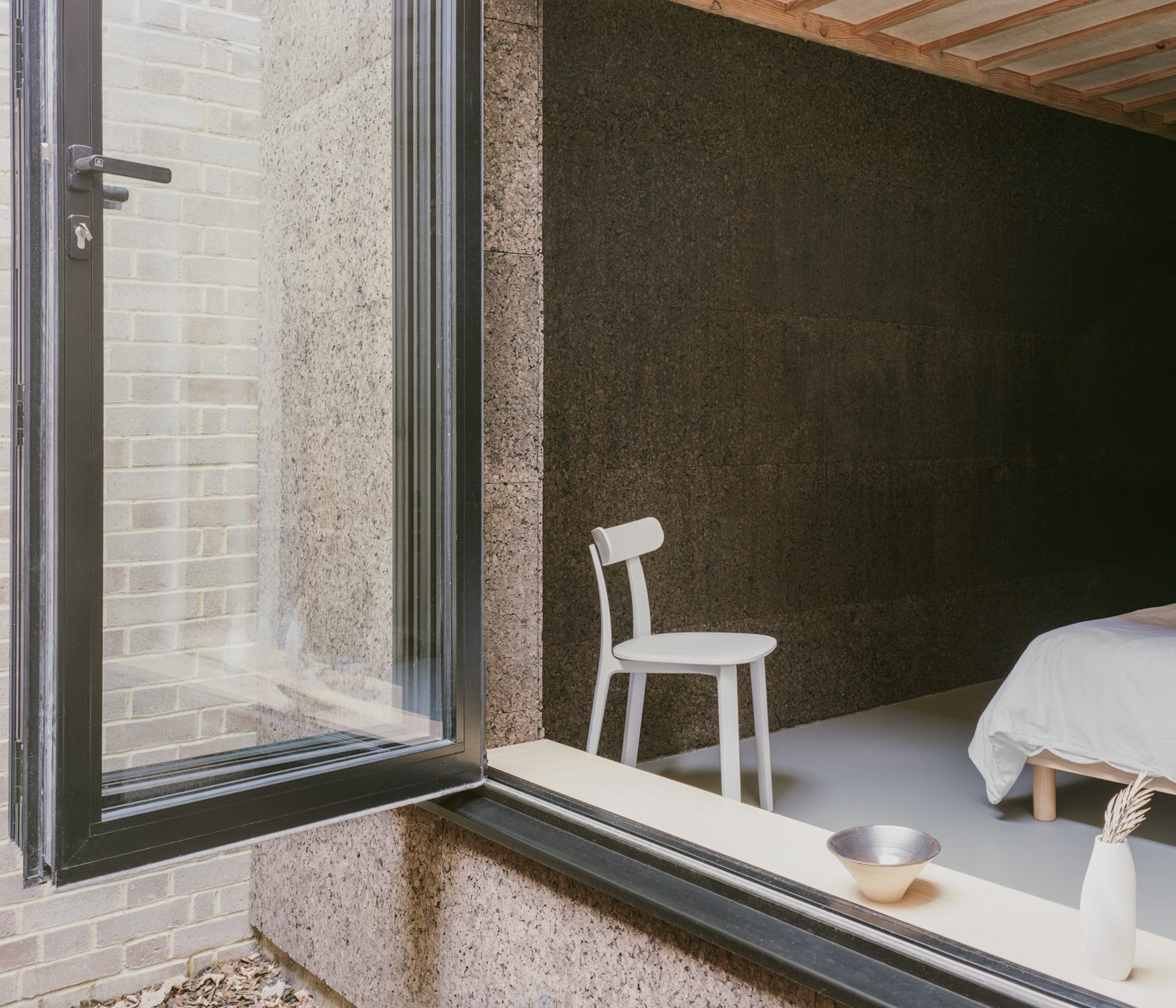
Cork House
A sustainable cocoon in the middle of the London chaos
We live in a moment where the world needs to be taken care of and sustainability constitutes -or should constitute- one of the main priorities in our shared principles, applying it to every single one of our spheres. This factor should be present in gastronomy, technology, fashion, agriculture and many others.
In this sense, there is a practice that is successfully starting to rise, that is eco-friendly architecture. Imagining smart constructions and using non-harmful materials are the intrinsic values of this type of architecture.
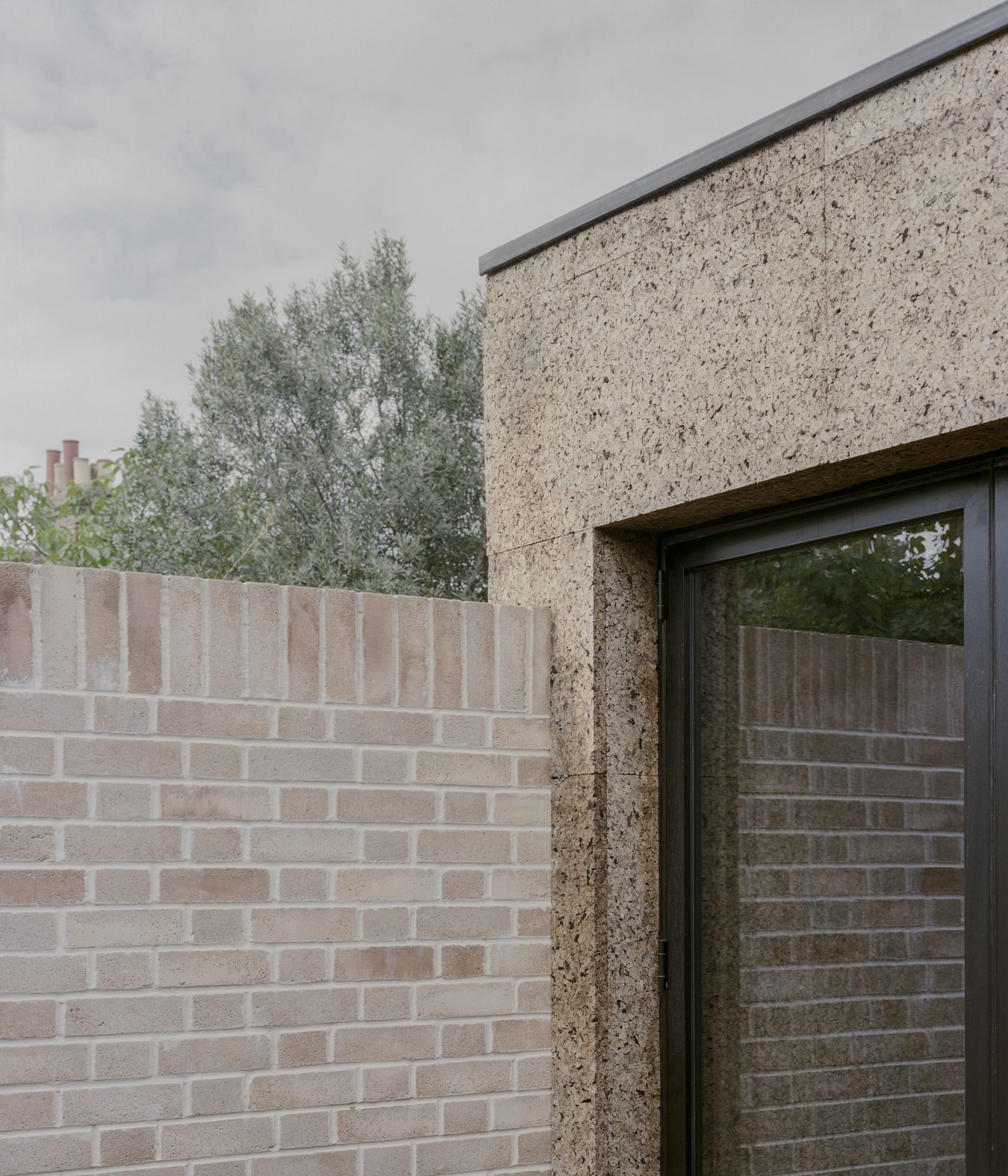
A great example of this statement is the project carried out by Charles Wu, an architect and a ceramist, as well as director of Polysmiths, a multidisciplinary design agency based in London. The project, known as Cork House, is built from cork, locally sourced timber and lime plaster, and it has established itself as an exemplar of, what the creator refers to, “beautiful sustainability”.
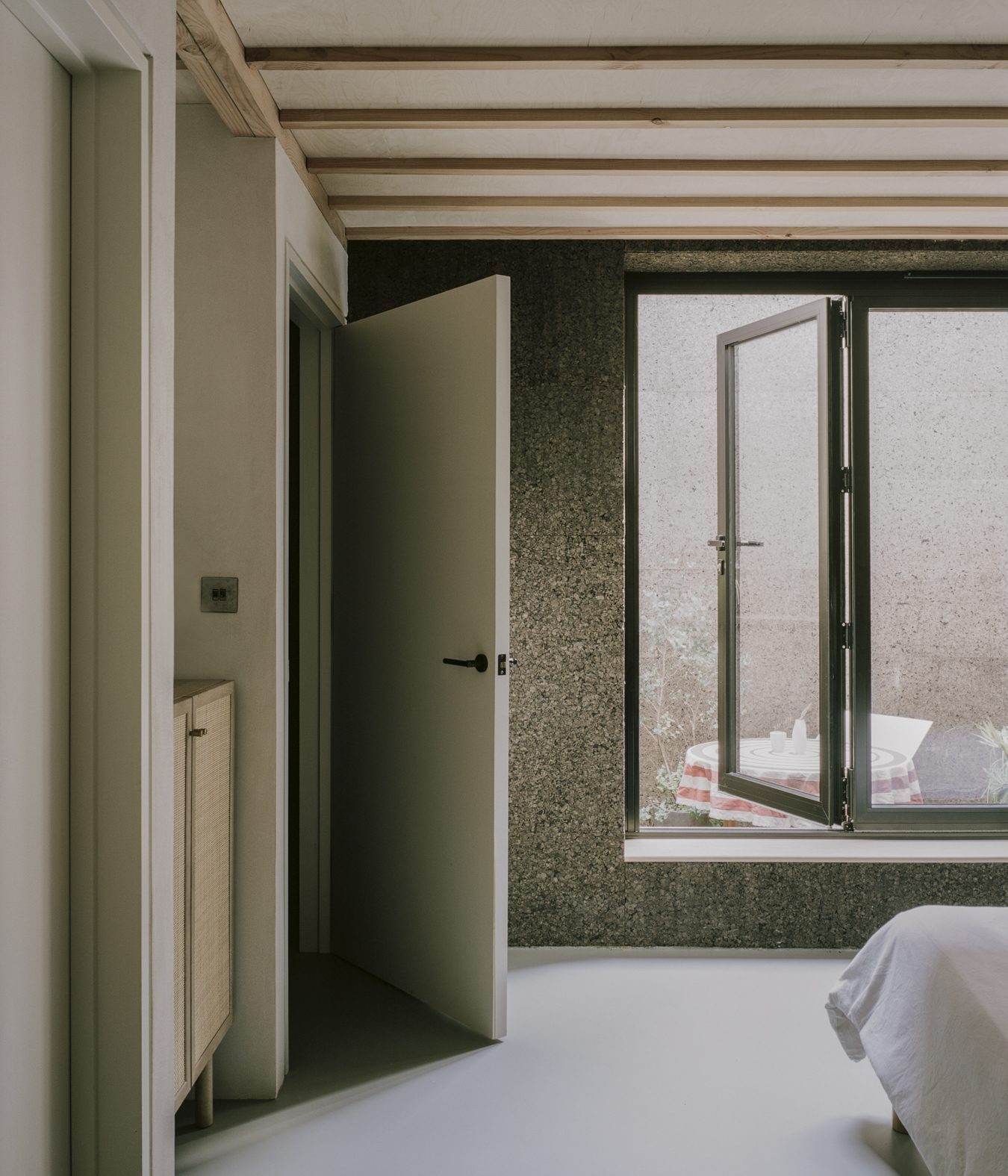
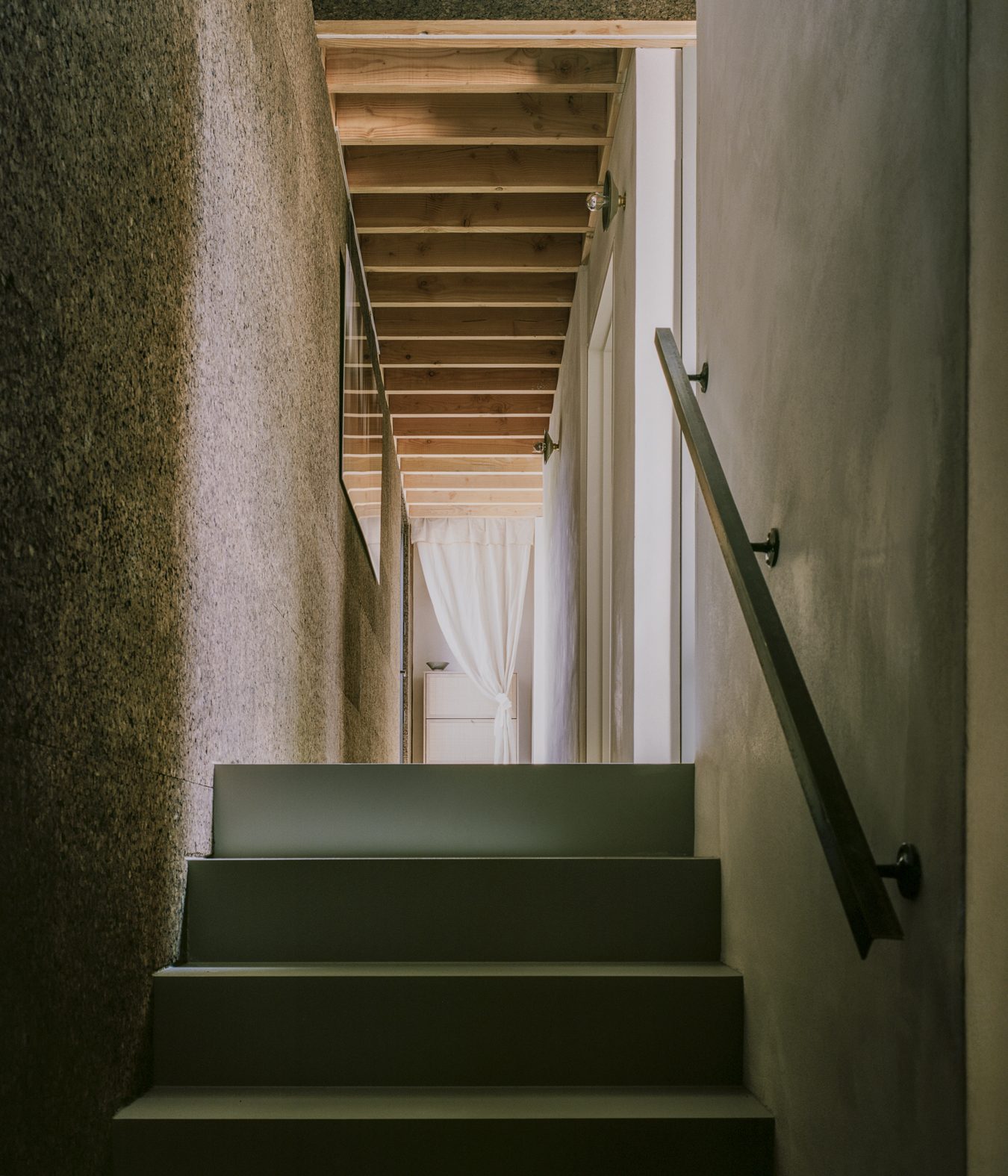
The Cork House is a child of the lockdown time. It’s the result of a supply chain chaos, where the commonly used materials in most building projects were in extremely short supply. Because of this, he opted for less used building materials to bypass the supply chain and they have their own beauty. The house characteristically has exposed cork walls and open courtyards. The result is a highly energy efficient cocoon characterized by an earthy natural palette.
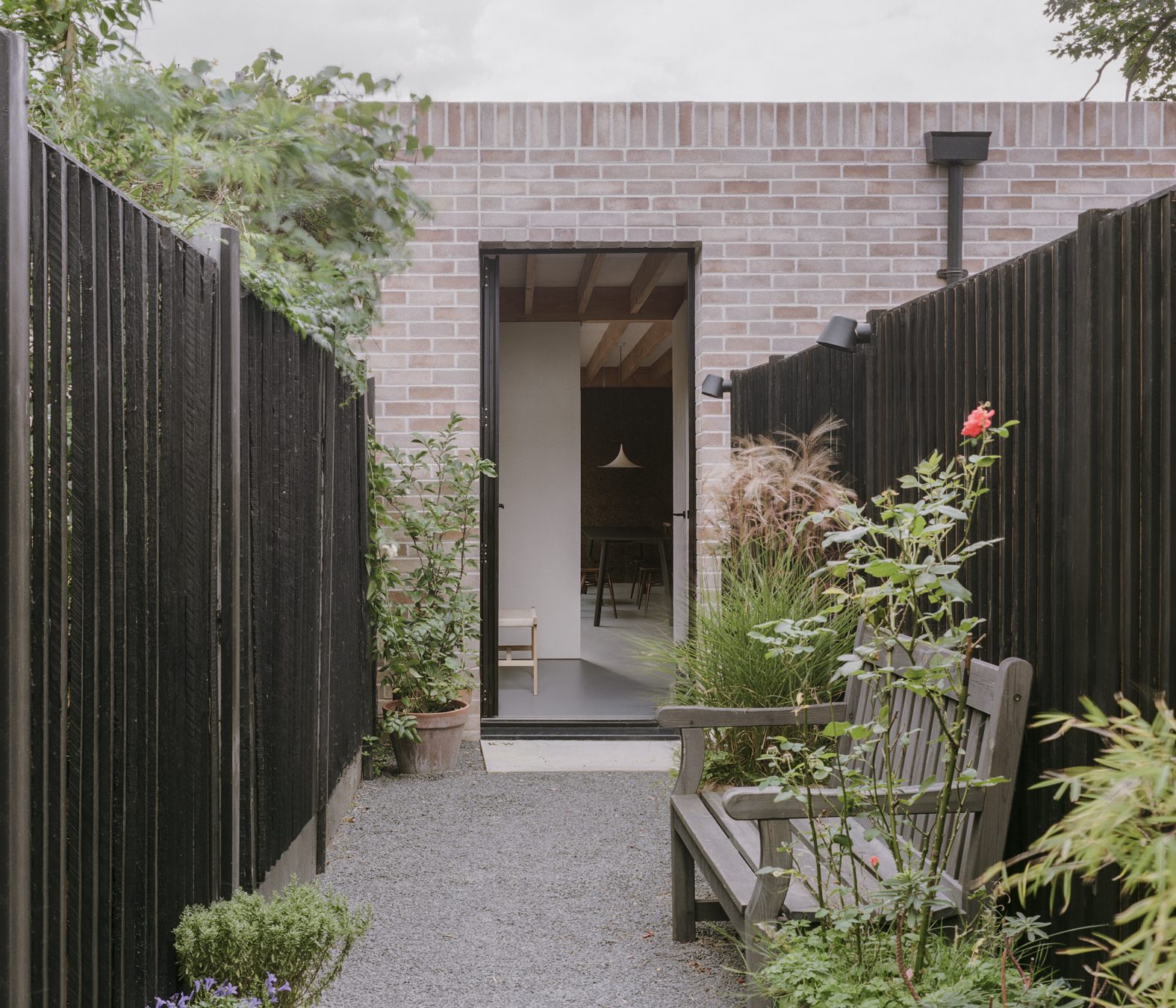
Charles and his partner purchased the rectangular brownfield plot in January 2020. In fact, it was a rare find: finding buildable land in London was already hard, but obtaining a plot hidden from the main street and surrounded by typical East London terrace house rear gardens was even harder. This specific location offers the house a certain calmness amidst the London chaos, as well as a sense of protection that adds up to the serenity of the house.
As the name itself indicates, the main star of the show is cork. The major part of the house is impregnated with the natural and effortless pattern of this humble material, creating a unique aesthetic throughout the house, and a specific texture that stands out for its natural complexity in its simplicity. The incorporation of the cork provides this detailed pattern that constitutes a rare form of art itself, acting as an essential decoration for the entirety of the house. Moreover, the cork does not only decorate the walls, but it also gives off a profound woody scent that “reminds me I am home”, says Charles.
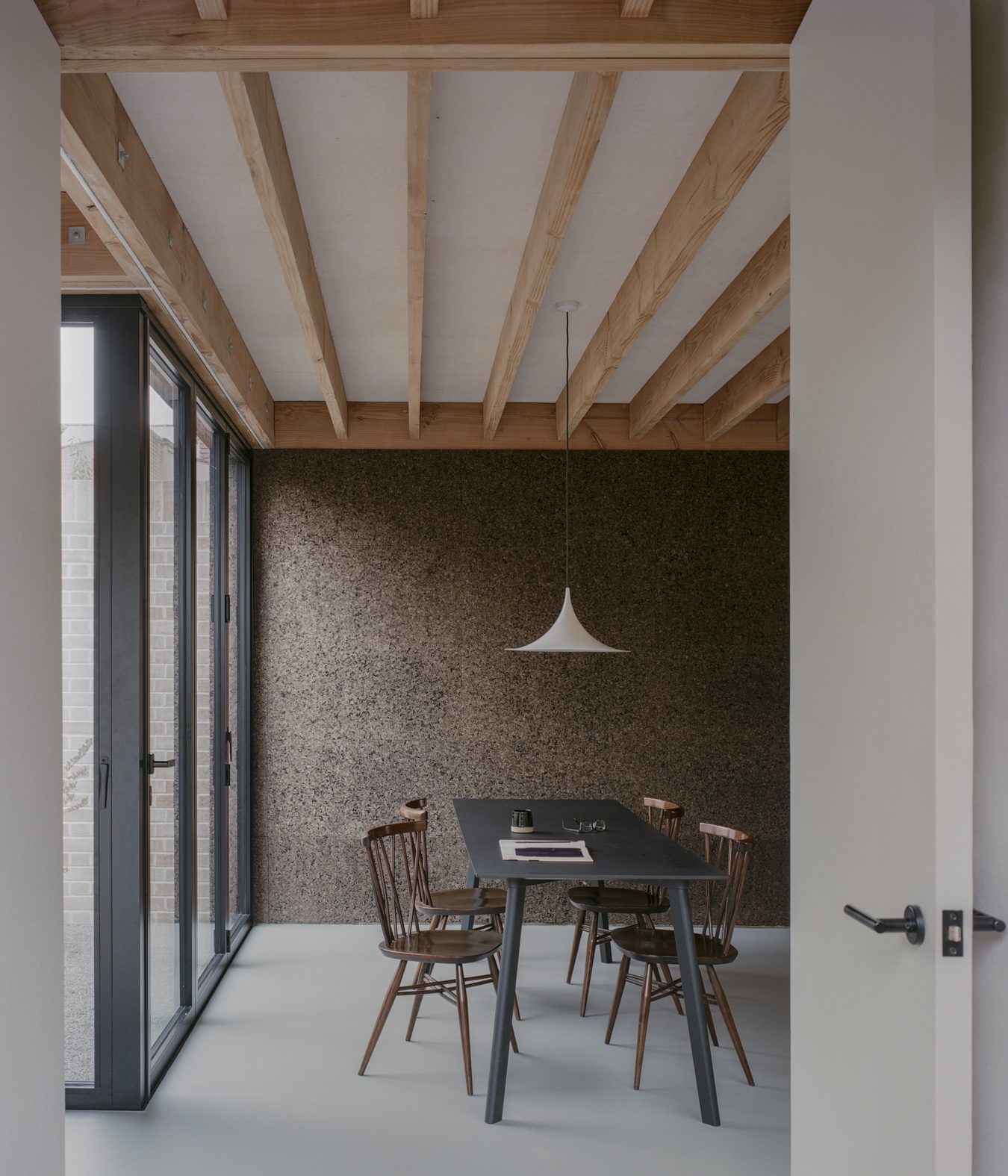
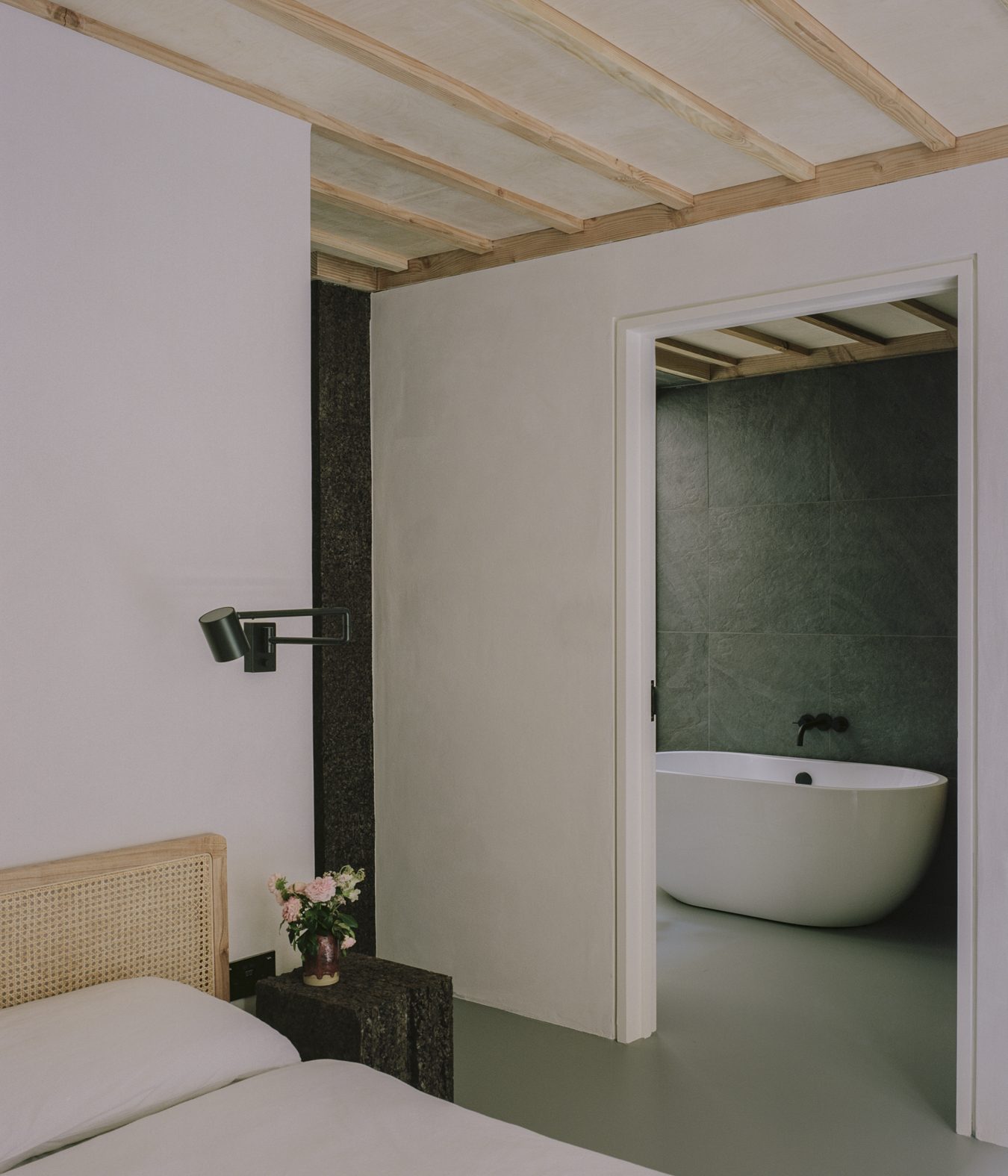
The Cork House is, therefore, not only a visual experience but also a tactile and an aromatic reality that activates the individual’s senses in every aspect. The cork, together with the light-colored wood that impregnates the ceilings, creates a soft color palette that adds an earthy feel to the essence of the home. Aside from the presence of the cork, another very relevant aspect of the house is its courtyard characteristic. These courtyards are provided with fully openable sliding doors that connect the living and dining room, as well as the master bedroom.
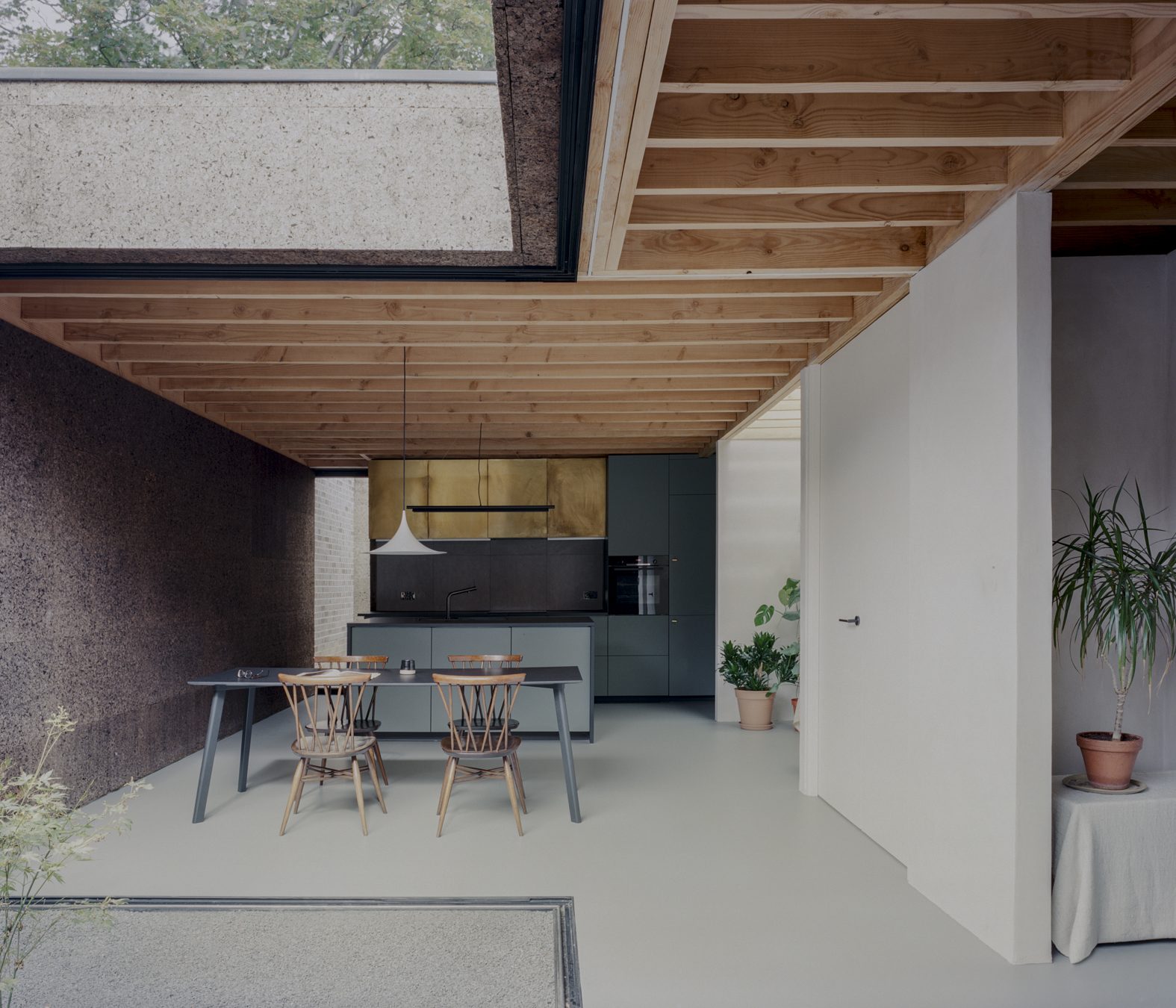
The high openable glass doors not only help to create an internally connected space, but are also a huge source of light that soaks the house. The sun enters through these sliding walls and also through the skylights and high-level windows, and it permeates the interior with its beautiful trace, a combination of light and shadow. The light that enters through not only equips the house with openness, but also it serves to activate the natural textures that are present in the materials, participating in the game of shadows.
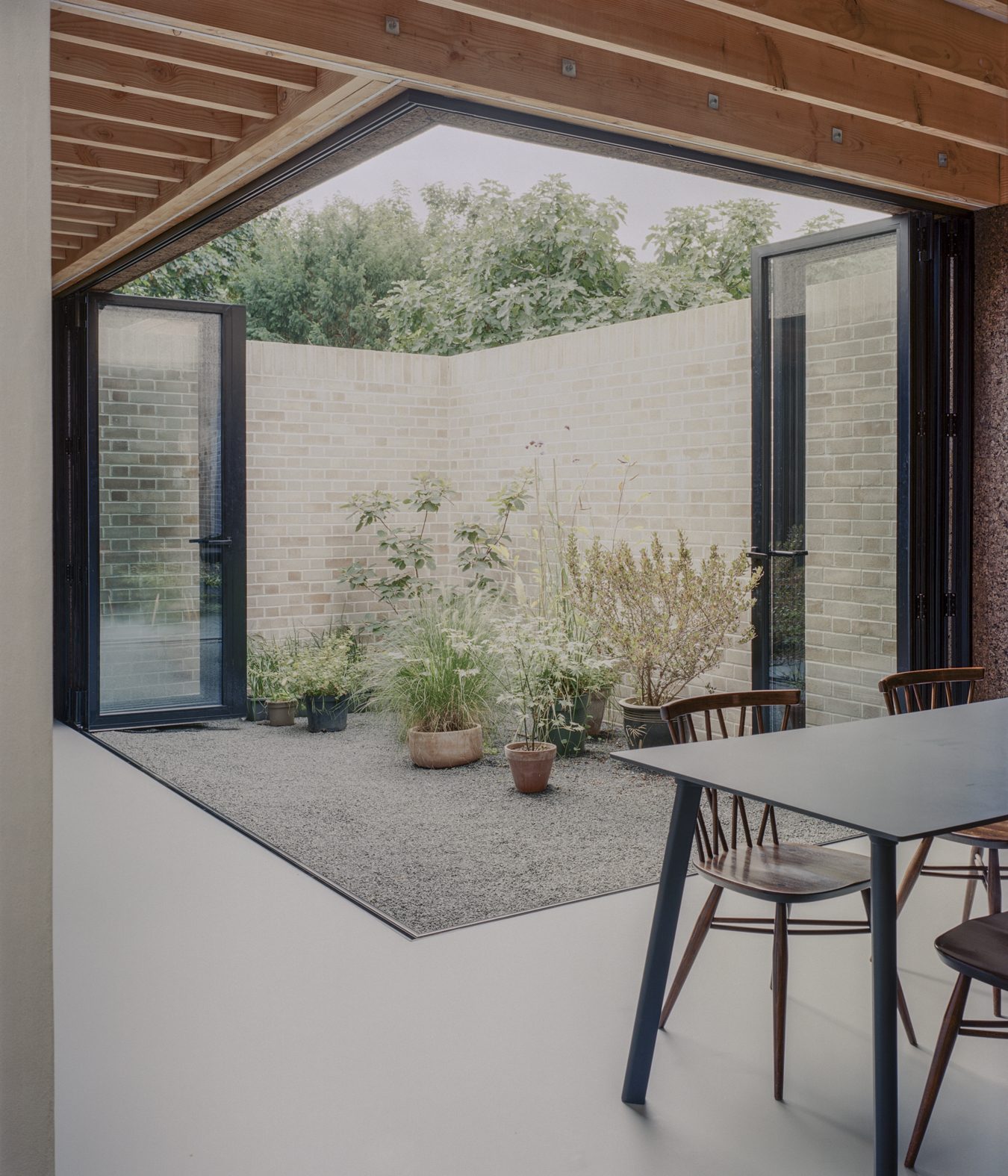

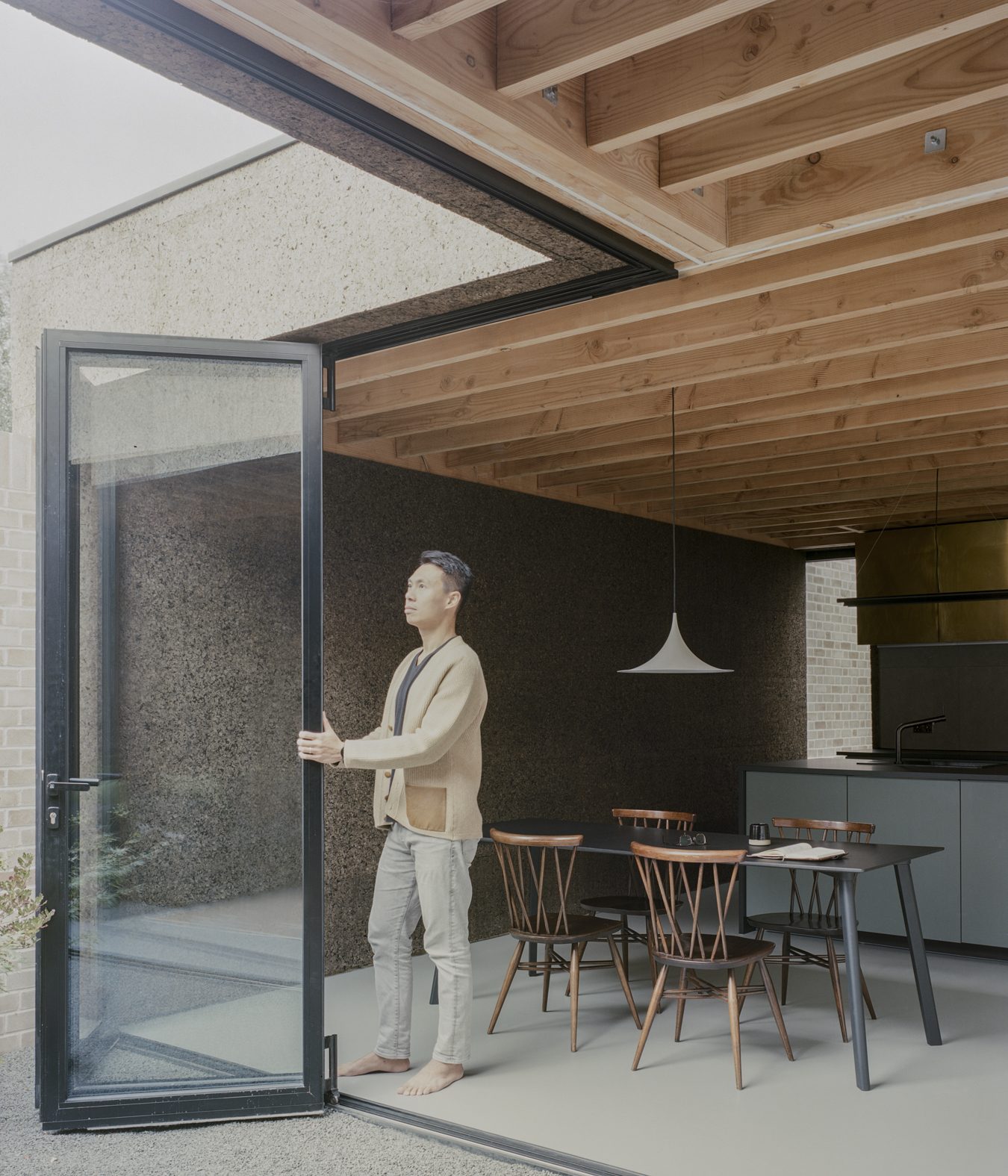
In this sense, it is key to mention Charles’ inspiration for the treatment of the light that he applied in Cork House. It is a Japanese book, called “In Praise of Shadows”, that discusses how light and shadow, together with tactile surfaces, create nuance. Following the book’s advice, Charles created a more obscure cork wall in the master bedroom, designing a space where one is allowed to relax, disconnect and rest. By including this darker aura in there, the architect generated a contrast with the lively and light-filled living room, playing with different types of illumination. The living room, with c-shape walls, becomes a cozy space that, at the same time, is widely open to the outside. With the glass walls, the living room is turned into a wide and outdoor space, “where friends would come for barbecues and sit down”, suggests Charles.
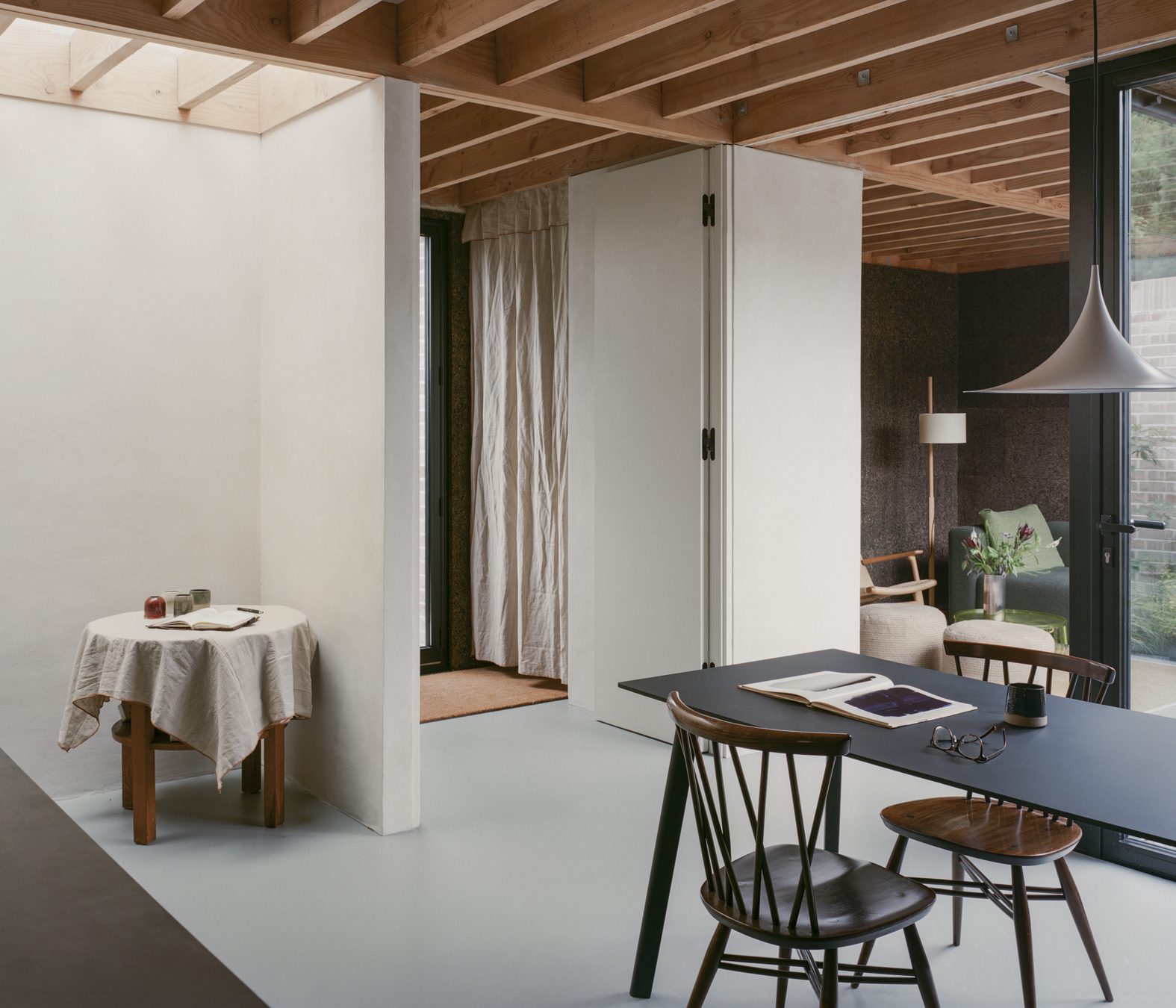
When proposing plans like this, we can observe that the Australian side of the architect comes out to play. In fact, the director of Polysmiths was born in Hong Kong and grew up in Sydney and London, and this multiculturalism can be seen in the design of Cork House. The house is actually an amalgamation of all these vital experiences that have made Charles into the individual that he is today, consequently affecting his taste and his architectural values. He describes his main priority as: “to nourish the user’s senses” when creating a home, which should be a medley of a cocooning sanctuary that allows the individual to forget about the London mayhem, but also a sociable and welcoming space where people come together to share an Aussie barbecue. Cork House is proof that a logistics challenge can be turned into a design success through beautiful sustainability.
