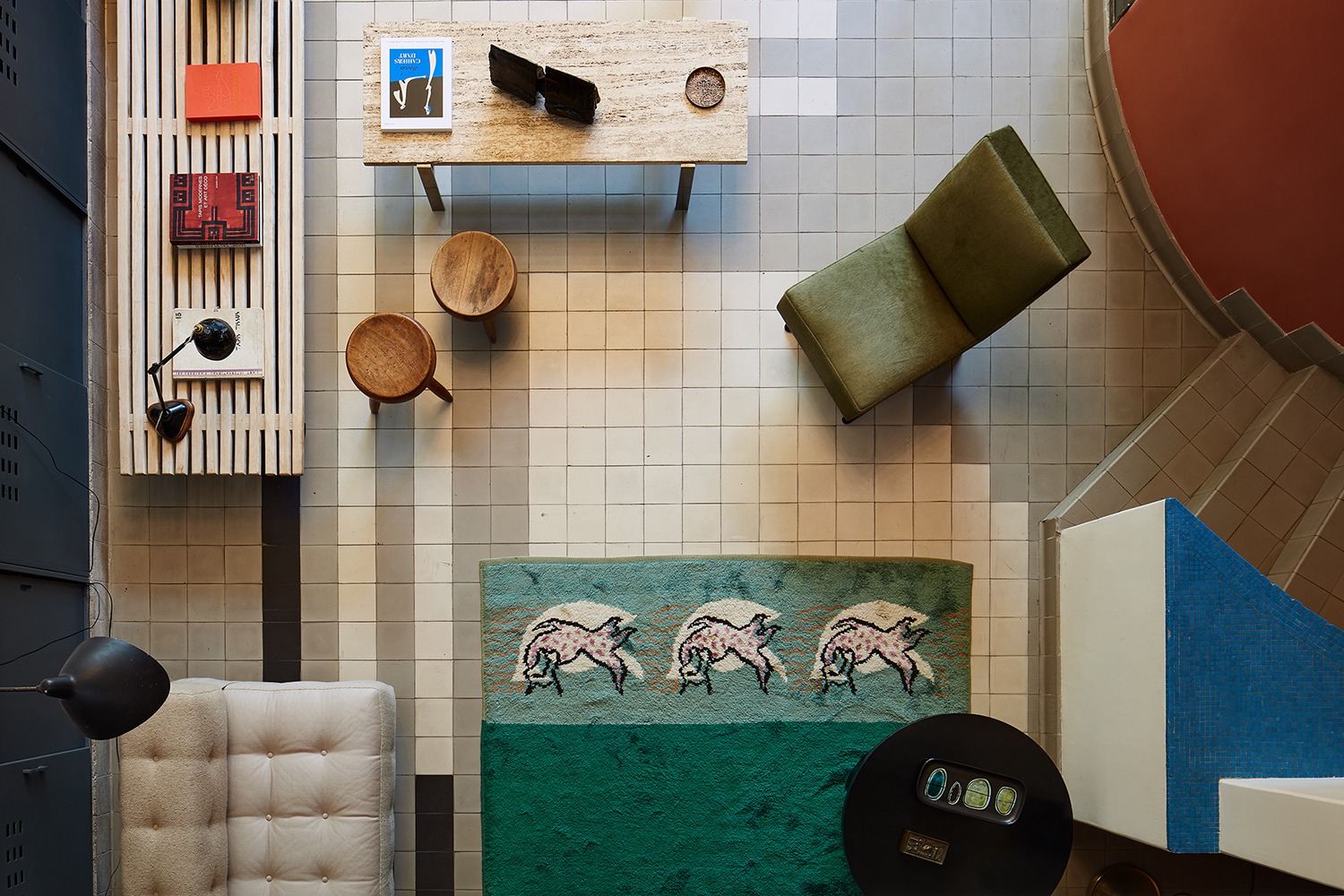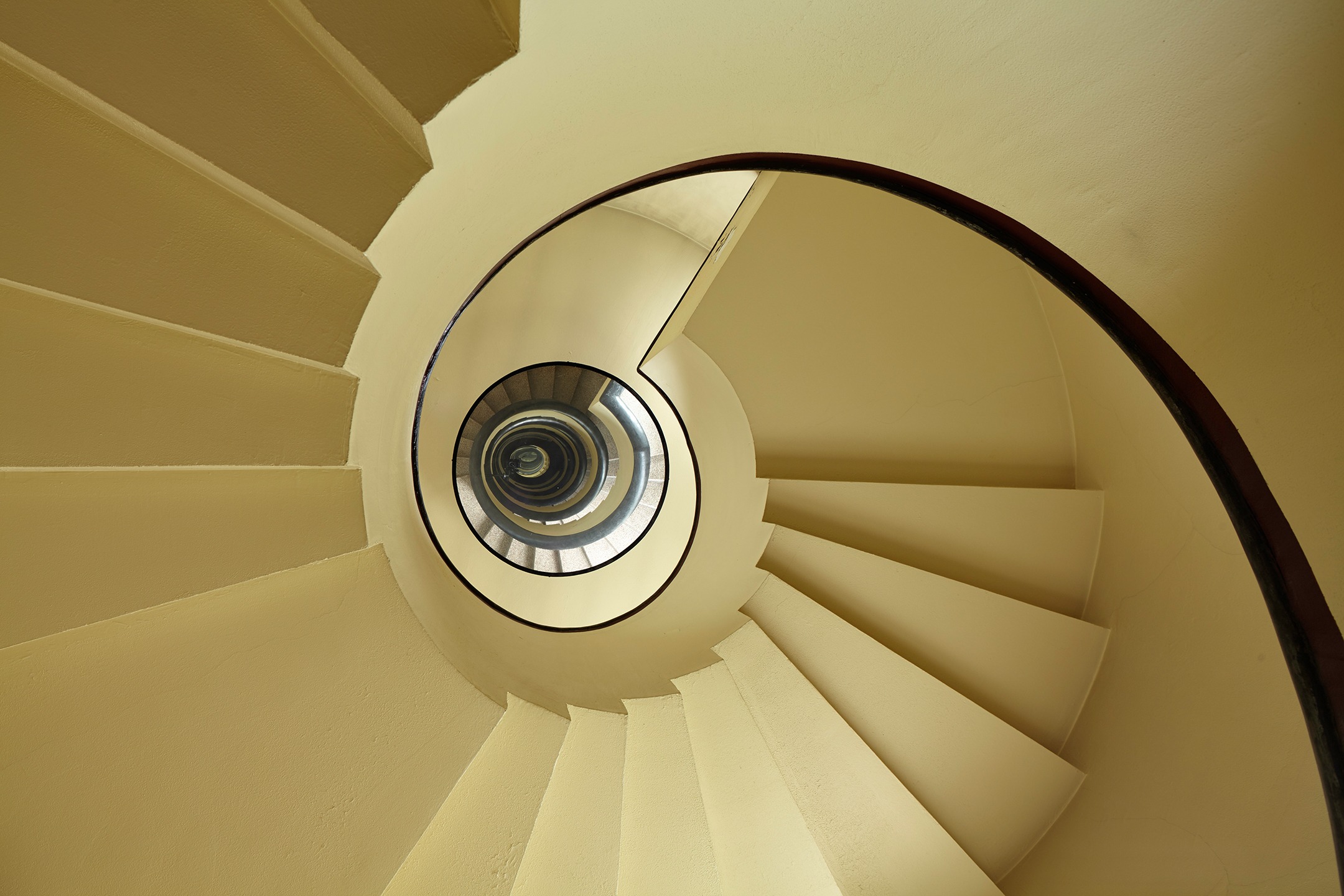
HOTEL MARTEL
Economies of Art and Life
They shared an enthusiastic vision for reinforced concrete as a modern material, and it was sculpture and architecture that first brought them together.
Robert Mallet- Stevens and Jan and Joël Martel collaborated at the 1925 Paris Exposition Internationale des Arts Décoratifs et Industriels Modernes: Mallet-Stevens as French Pavilion architect;the Martel brothers providing the garden sculpture, four concrete “trees” (Arbres Cubistes). Not long afterwards, the twins engaged Mallet-Stevens to build them a two-family townhouse with common sculpture studio in the 16th arrondissement of Paris.
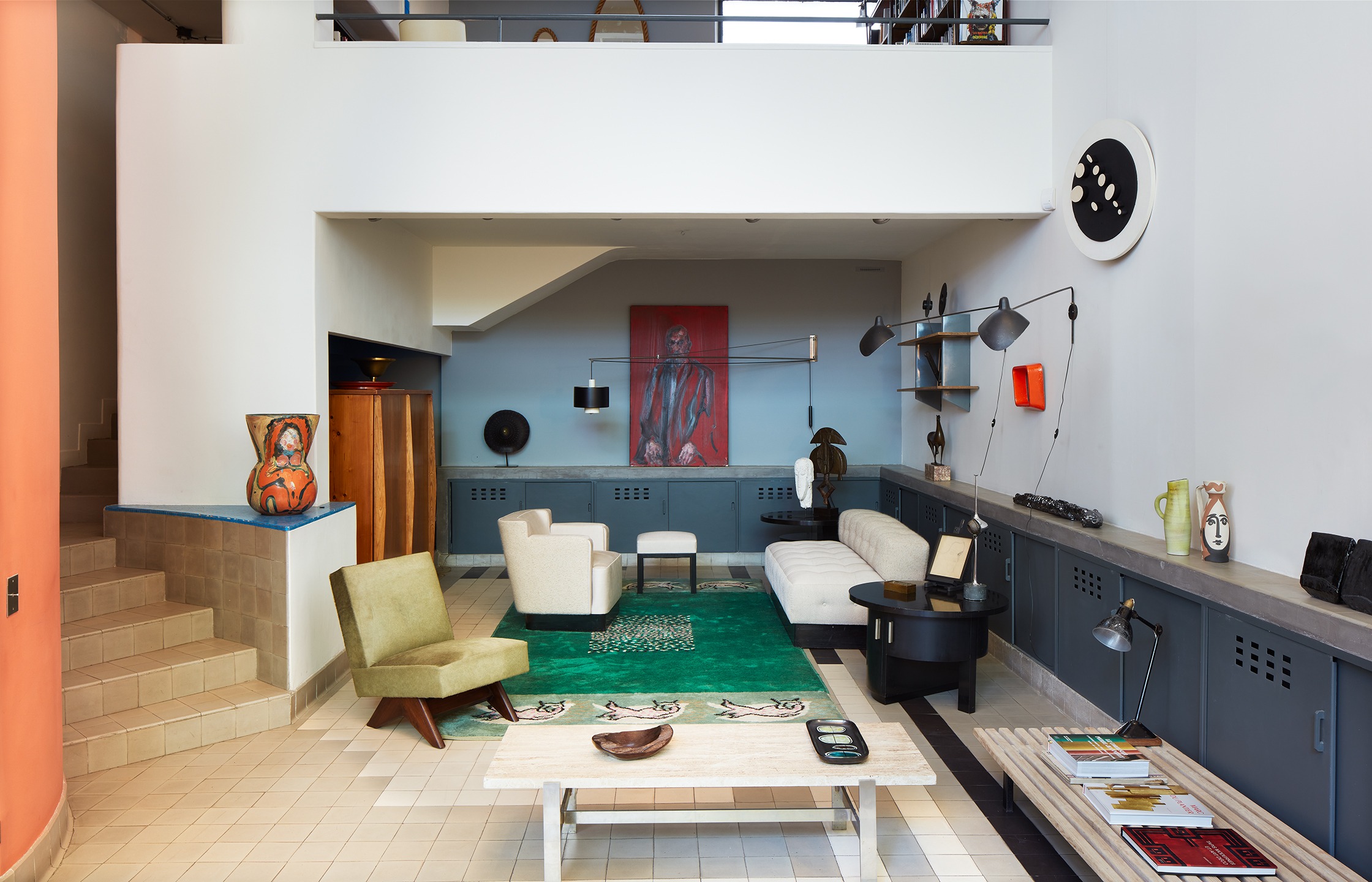
Hotel Martel, completed in 1927, was part of an overall residential plan by the architect in the Auteuil area where Mallet-Stevens had already completed several houses. Today, Hotel Martel, which remained in the family until the 1990s, has been restored and conserved by its current owner, art/antiquities dealer Eric Touchaleaume, and is now the most complete example of Mallet-Stevens’ residential work. Touchaleaume’s Galerie 54 revives the original gesture of art and life by reintroducing sculpture and mid-century-modern furnishings into the former sculpture workshop and throughout the apartments, in which he also lives. At the same time, Touchaleaume maintains Mallet-Stevens’ legacy through public events and scholarly publications.
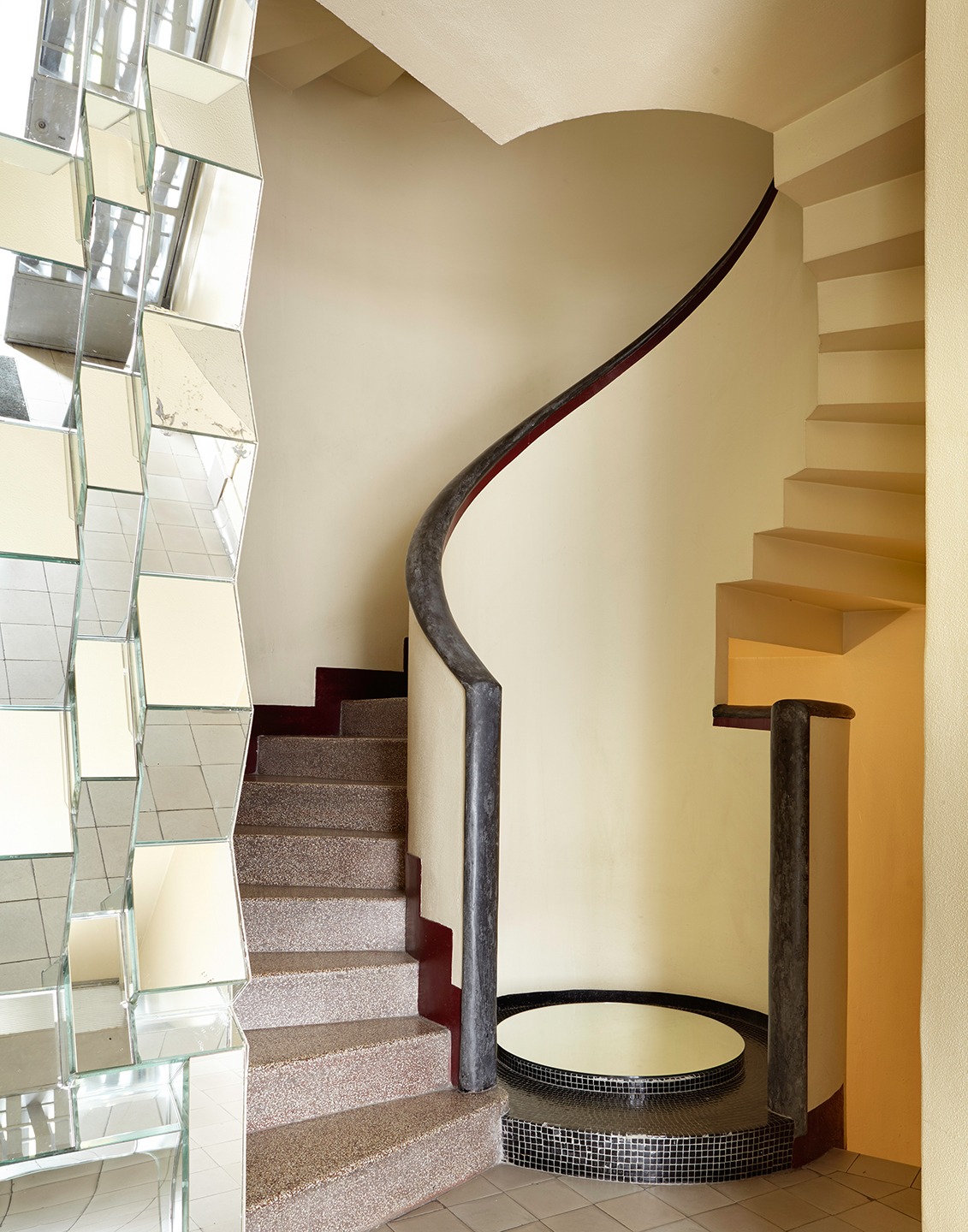
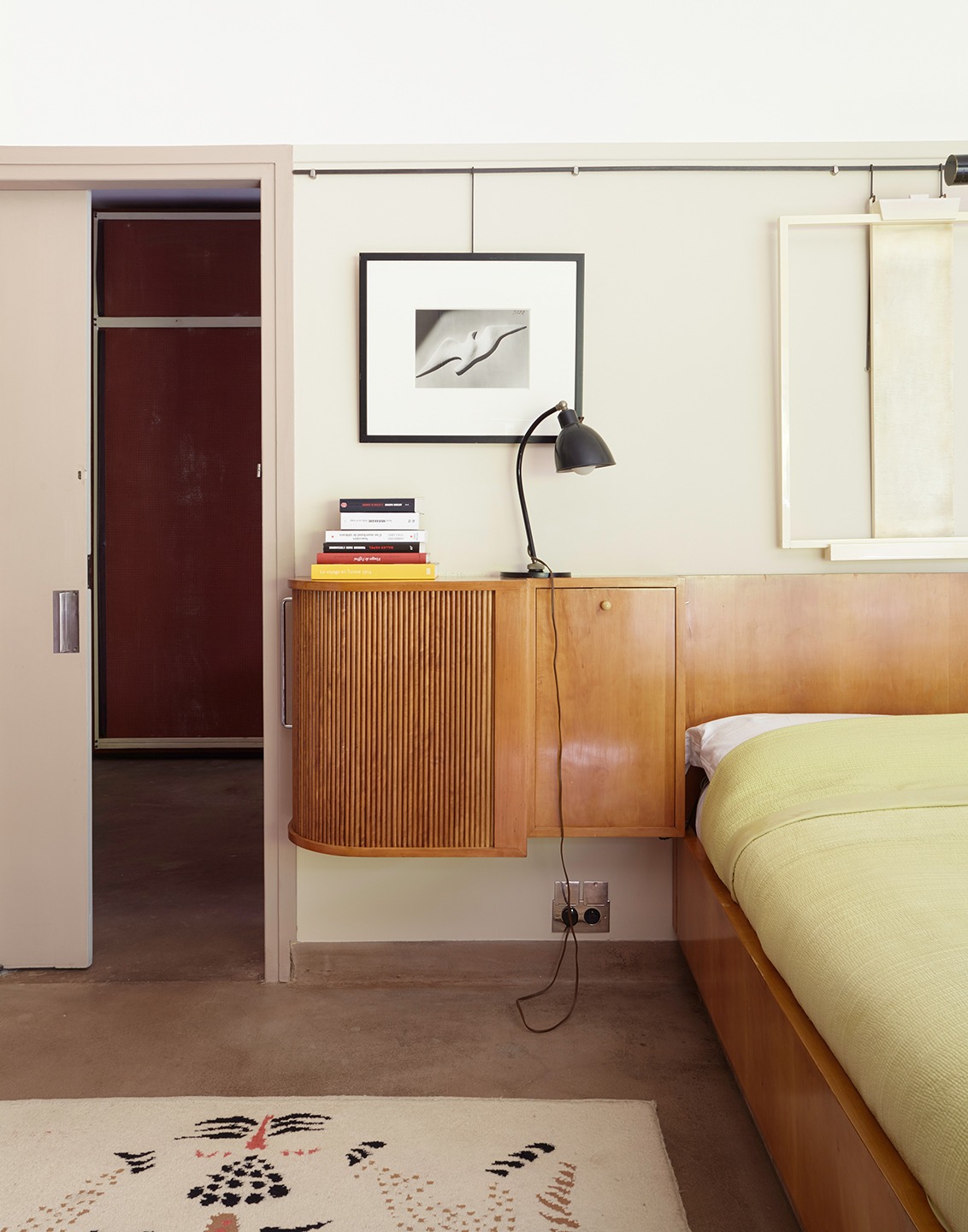
The corner lot imposes a strong influence on the building: the responding outer walls establish a cohesive cubic form, even with the “stepped array” that creates balconies and patios for upper-level living areas. One understands these setback areas as voids related to the whole, rather than as a consequence of offset-stacked blocks. This sculpturally subtractive, rather than additive, concept produces a central cylindrical stairwell that appears from the street, not as a separate silo, but as the revealed core.
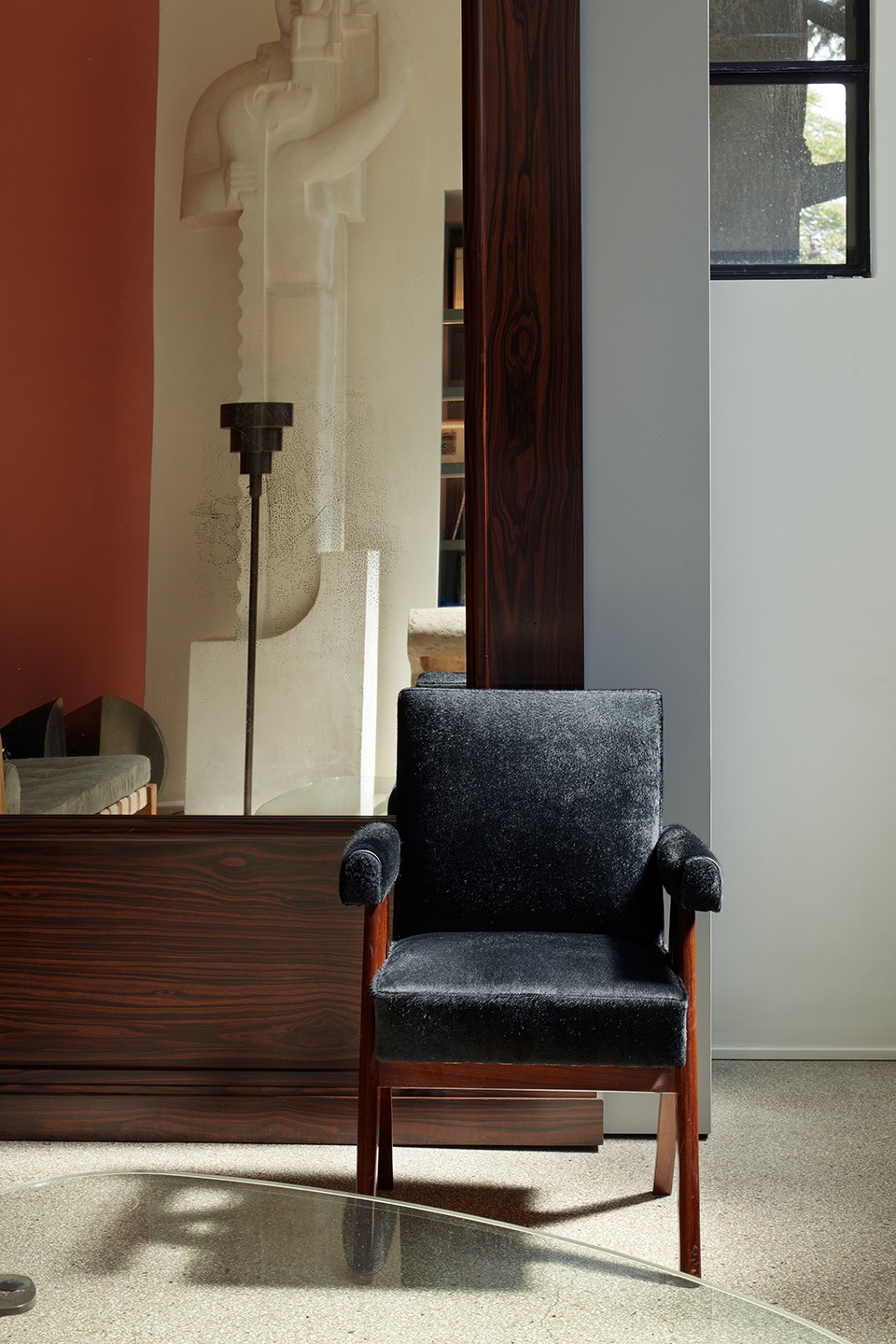
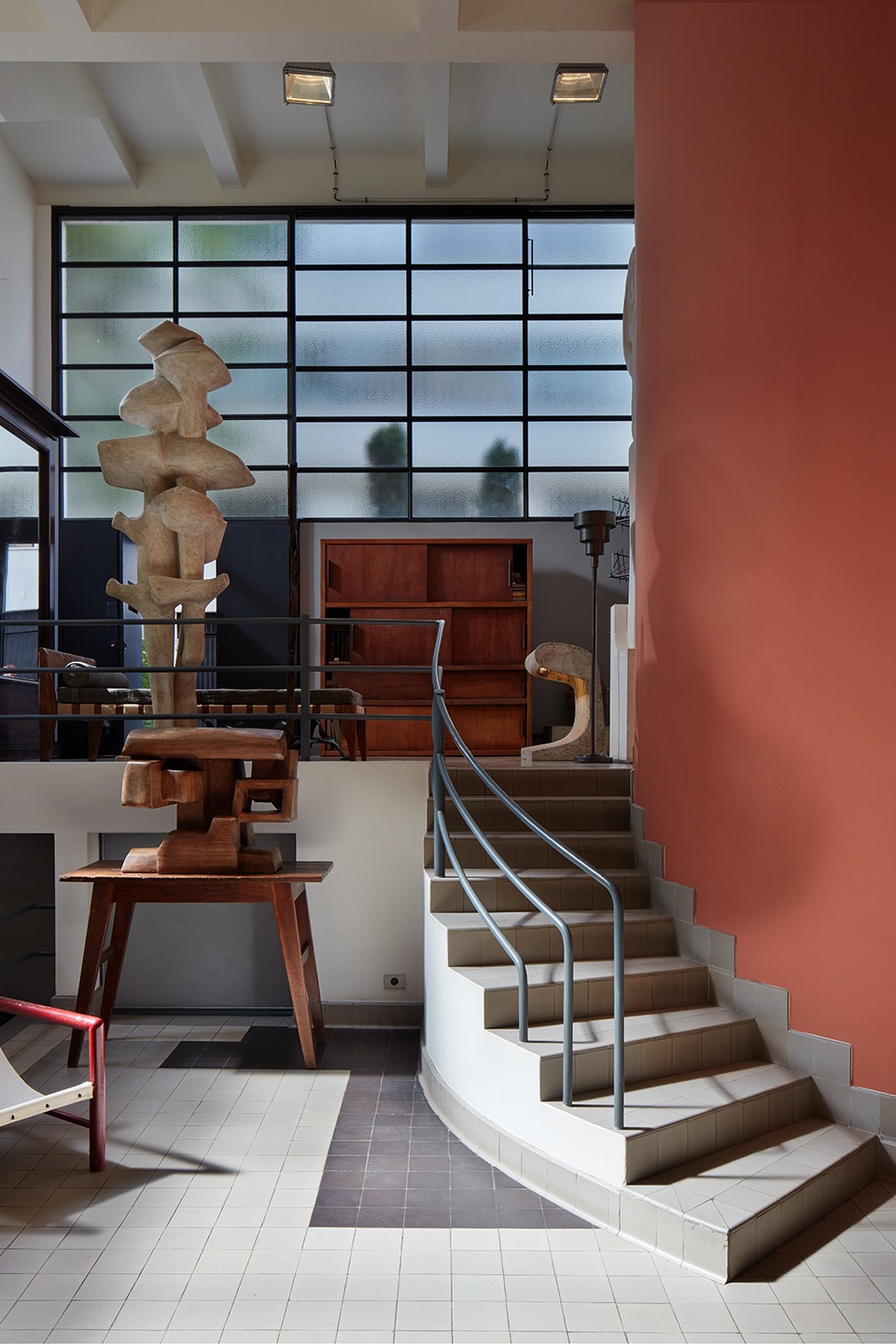
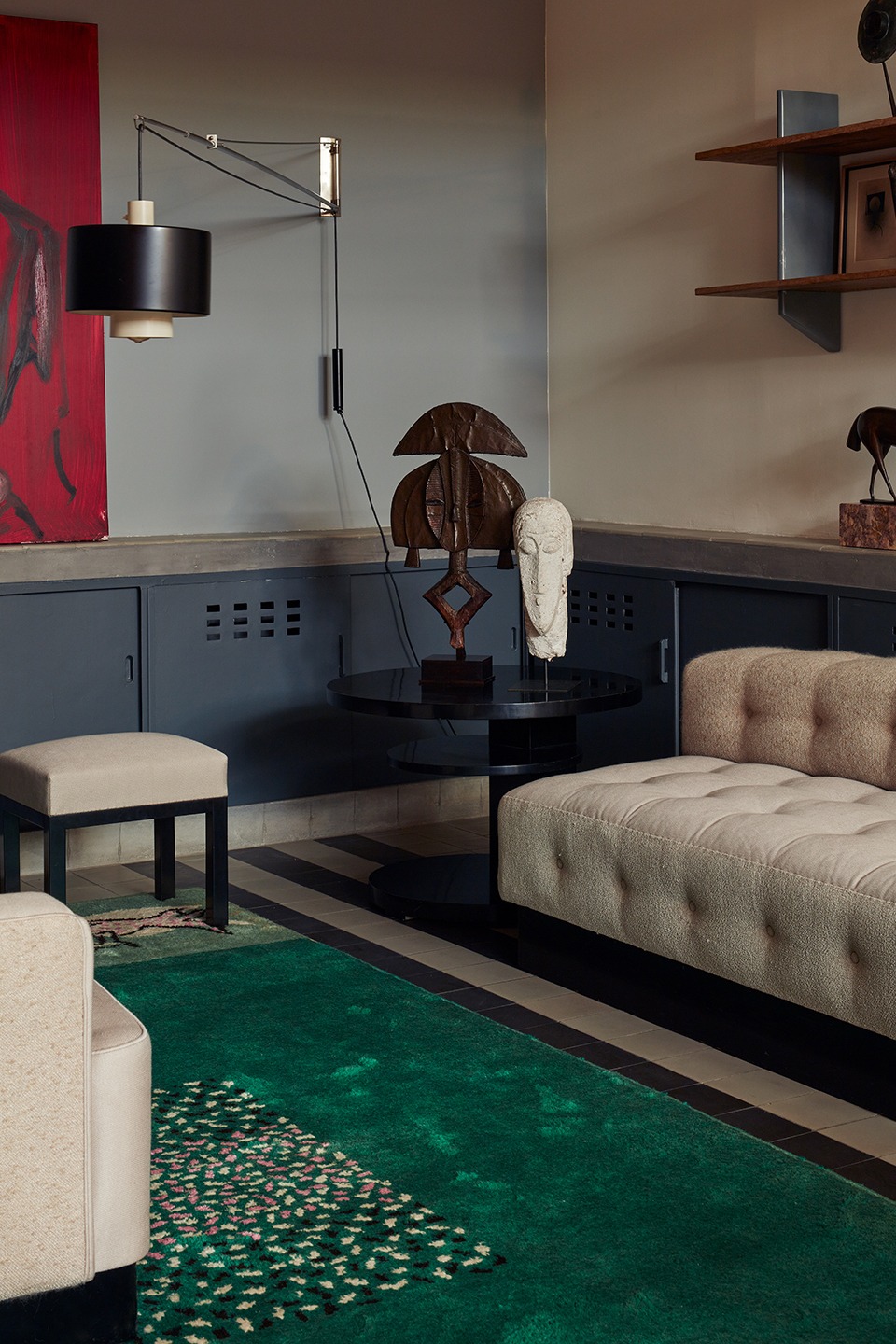
Although the geometries of the building are clearly stated (black lacquered steel doors and darkly gridded windows contrasted against white plaster, a zigzagged plinth), “core” is a more organic idea, one that seems appropriate for a house that held not only the Martel families, but also an upper-level apartment for their father.
Read more in our new book: LIVING IN, edited in collaboration with gestalten.
