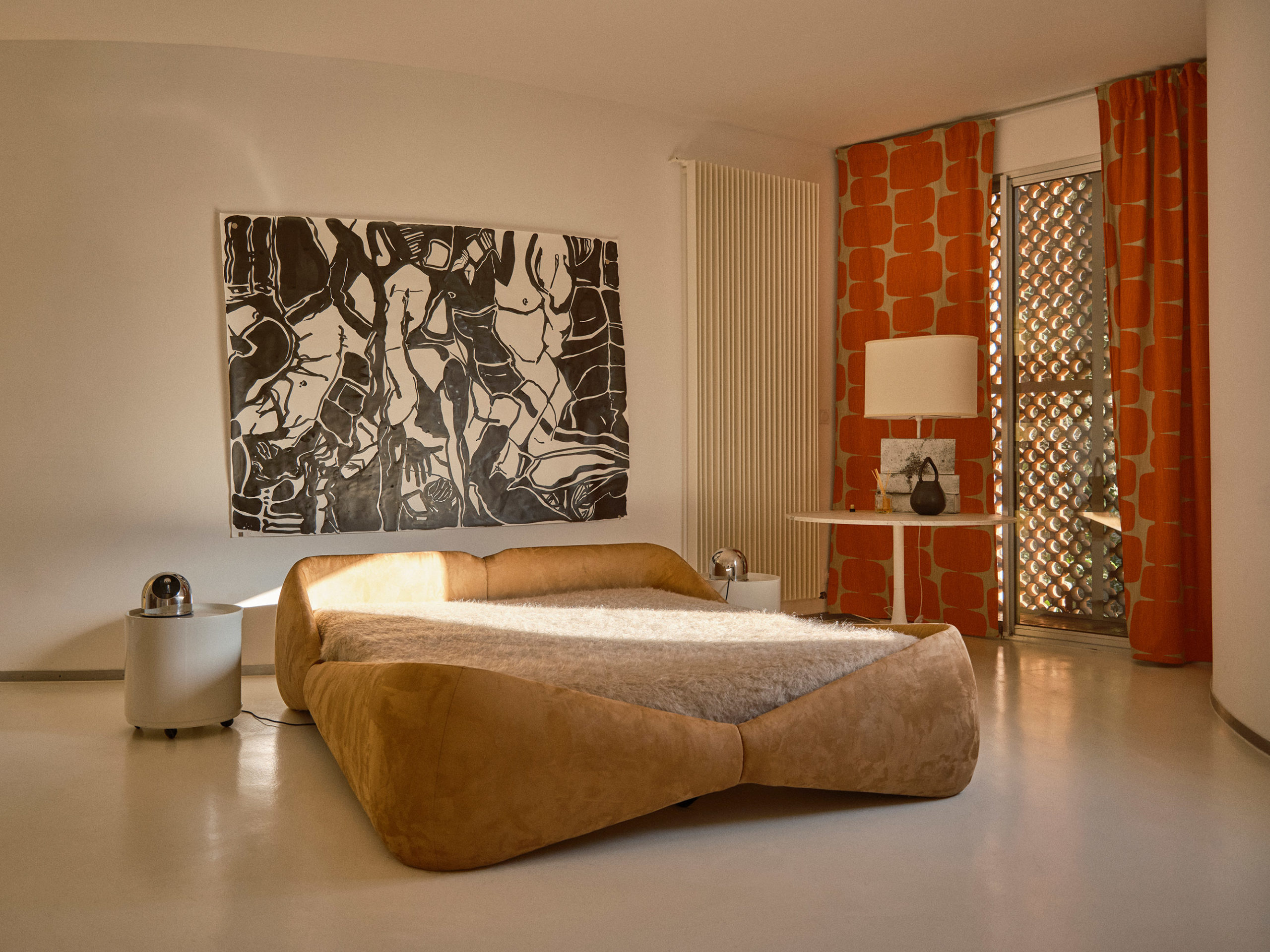
Villa Benkemoun
A seventies icon defined by light
In the early 1970s, in the South of France – on the border of Camargue and La Crau near the city of Arles – in what were once hay fields, the architect Émile Sala (1913-1998) built two separate houses designed with a fluid organic architecture inspired by Frank Lloyd Wright, Alvar Aalto and Oscar Niemeyer.
Recognised by the French Ministry of Culture in 2015 as a 20th century Heritage Building, these two adjoining villas – forming a breathtakingly modern ensemble with a very 70s spirit – were designed for two open-minded families: the Banks and the Benkemouns.
The latter, Simone and Pierre Benkemoun, originally from Oran in Algeria, from where they arrived with their young children in 1962, did not want a building in the traditional Arles style of architecture. “In Algeria, my father was a court bailiff and my mother was a teacher. They weren’t particularly well-versed in design or architecture, but let’s just say that they liked ‘the modern style’ as we used to say back then,” confides their daughter, journalist Brigitte Benkemoun, who now runs the Villa Benkemoun, which she renovated with her husband, documentary filmmaker Thierry Demaizière after inheriting it from her parents.
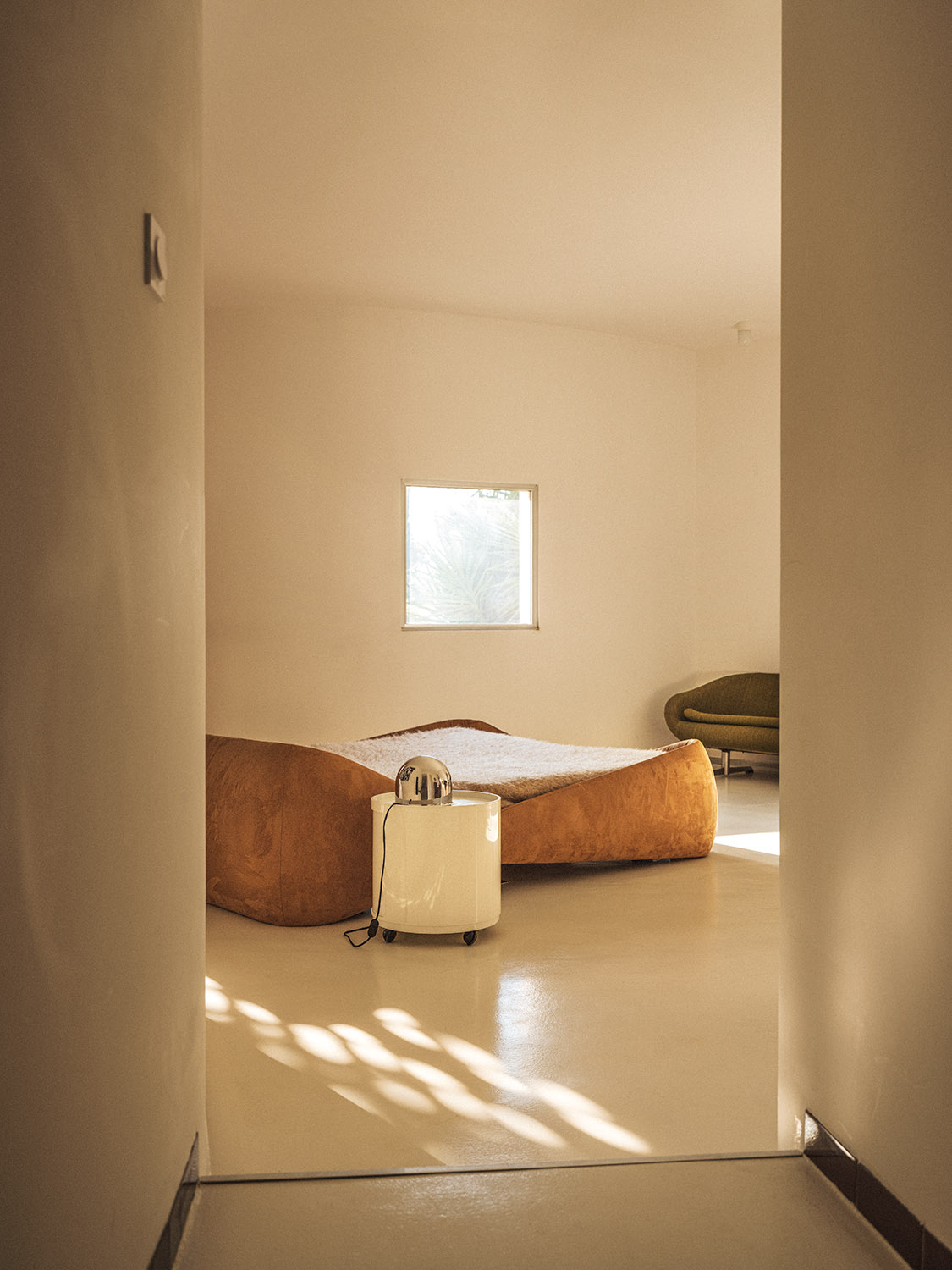
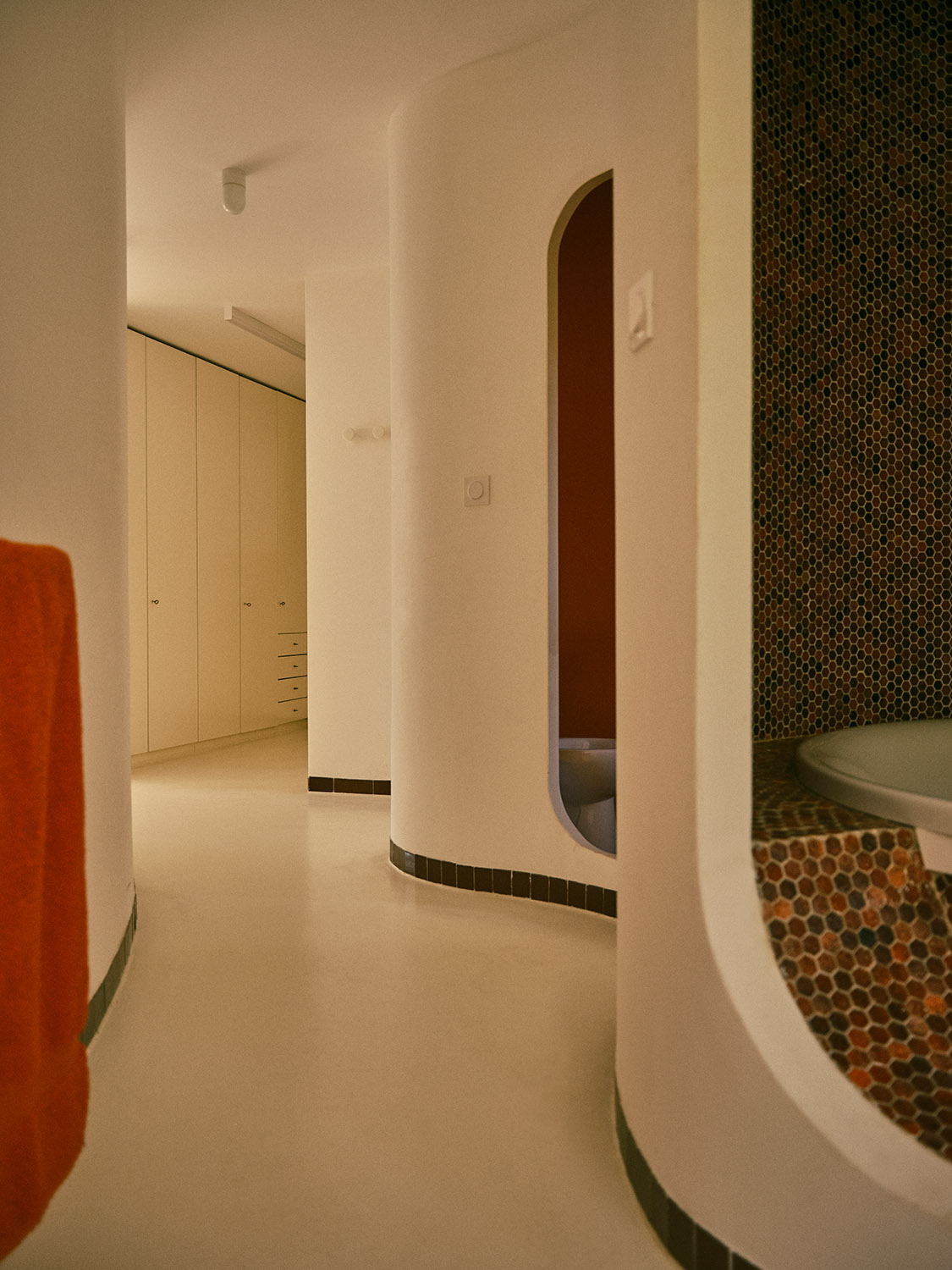
A disciple of Le Corbusier and a believer in a participatory approach to architecture, Émile Sala put dialogue and the exchange of ideas at the core of his way of working, asking his clients to engage in the creation of their home prior to the construction phase. “Émile asked my parents to keep a kind of diary, not only jotting down everything they did on a daily basis but also their dreams, such as entertaining friends and family around large dining tables.” Those diaries were a source of inspiration for the architect who went on to create a villa with flowing dynamic spaces, closely in line with the needs and lifestyle of its inhabitants.

So, the Villa Benkemoun’s five hundred square metres were created with a fluid concrete structure with convex angles, bold undulating volumes and elegant organic spaces that integrate beautifully with the surrounding nature. Designed with an avant-garde bioclimatic awareness that was very progressive for the time, the building has patios and flat roof terraces that interplay with the Mistral to create calm “indoor-outdoor” areas to relax in, and in which the sun can nestle.
The interior design, initially entrusted to the interior designer Robert Heams, is a dazzling compendium of the artistic spirit of the 1970s; the huge fireplace of metal sheets, created by the designer Max Sauze, invites you to gather in the bright circular living room elegantly appointed with furniture typical of the seventies, while the terracotta floor, designed by the ceramist Guy Bareff, enhances the vintage style of this open space that gives onto the outdoors.
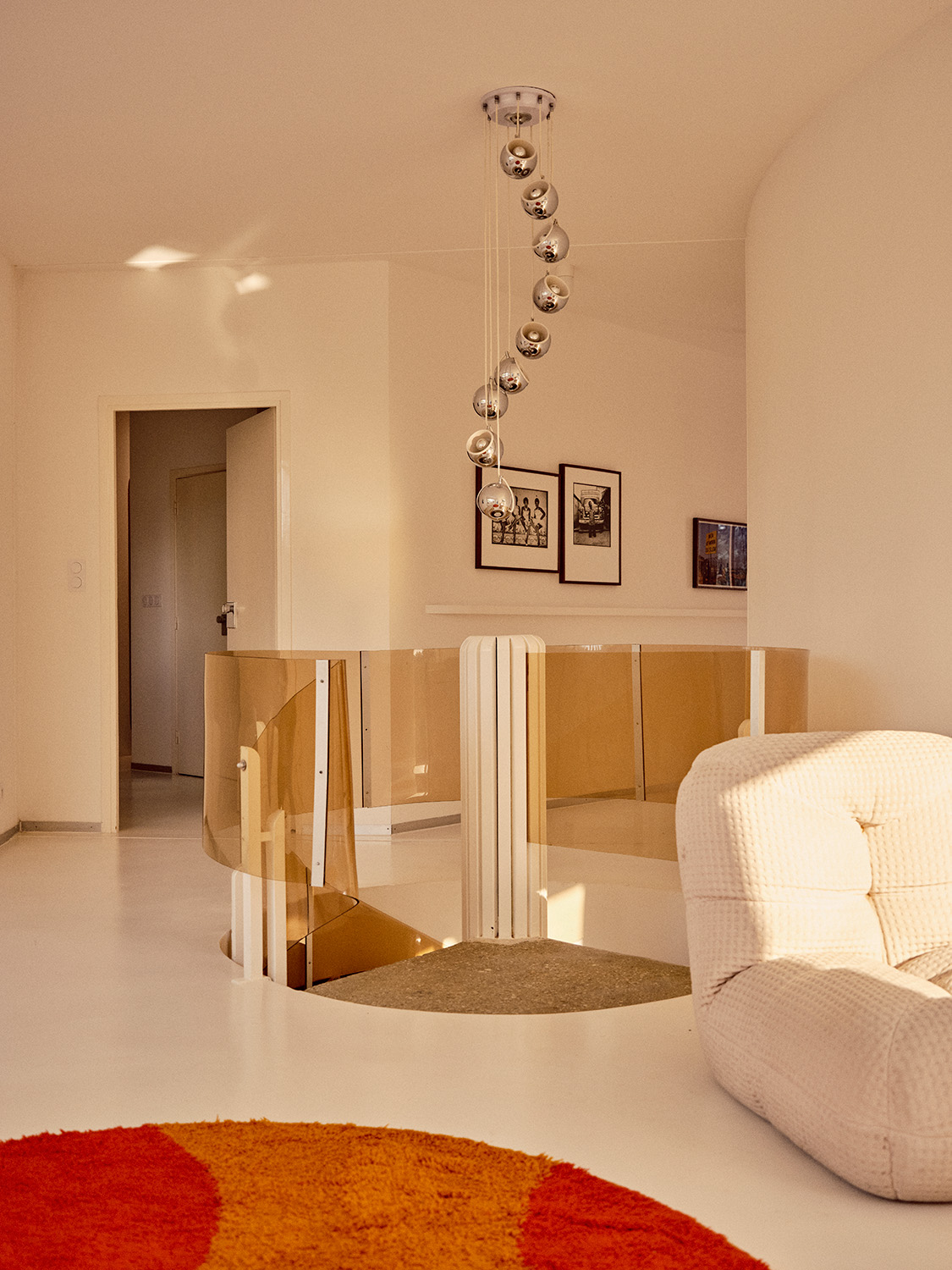
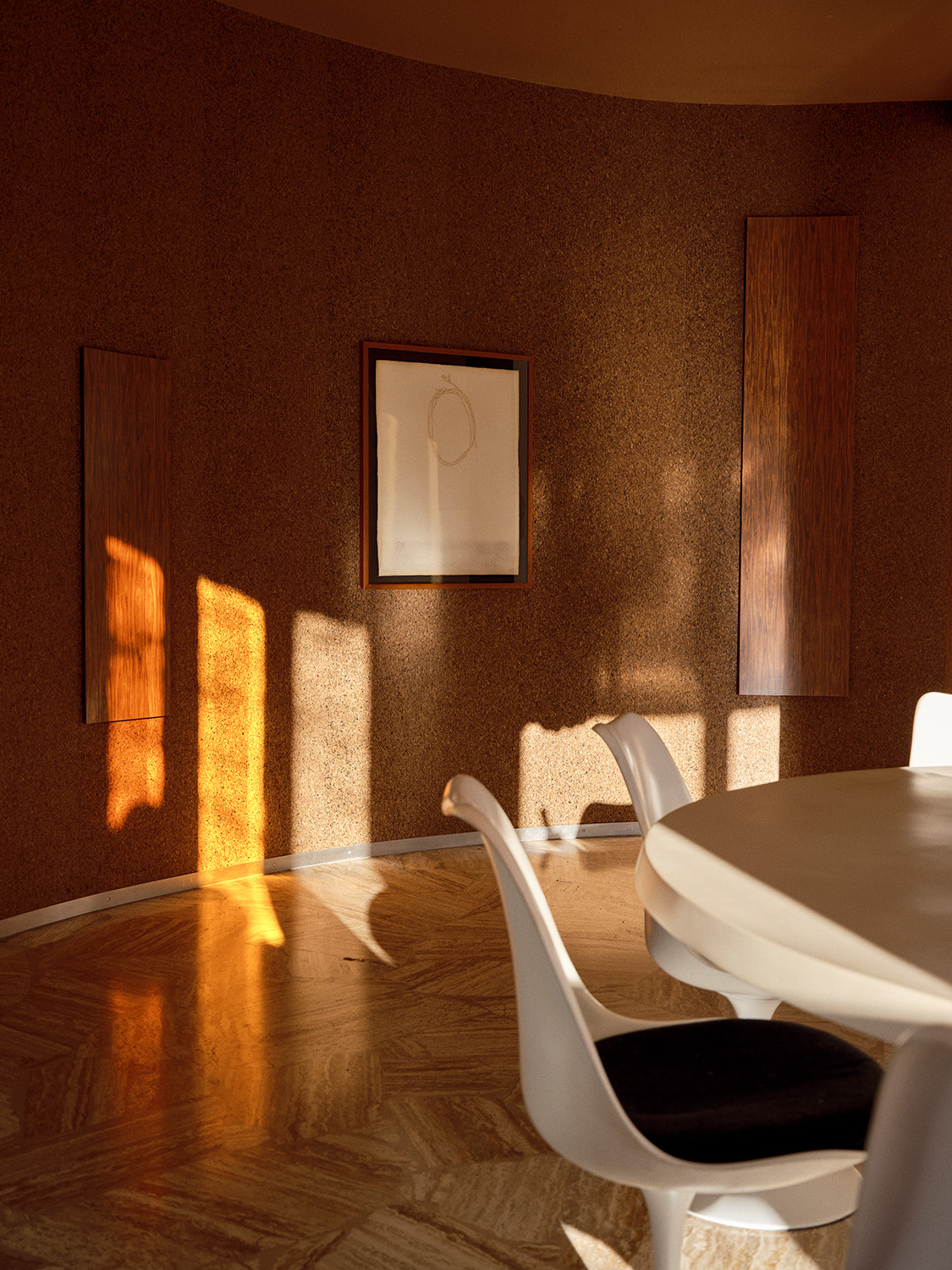
Now available for rent, Villa Benkemoun is still a place to live in, but it is also a laboratory for artistic experimentation, recently opening its doors as a residency for writers and artists. “It’s still a fledgling project, but we’ve held several exhibitions at the house. Artists come and spend a few days at the Villa, they get inspired and work here, leaving artwork to expand the legacy of the house. Defined by light, this large house welcomes meetings, art and culture, wonderfully evoking the lustrous spirit of Simone and Pierre Benkemoun.




