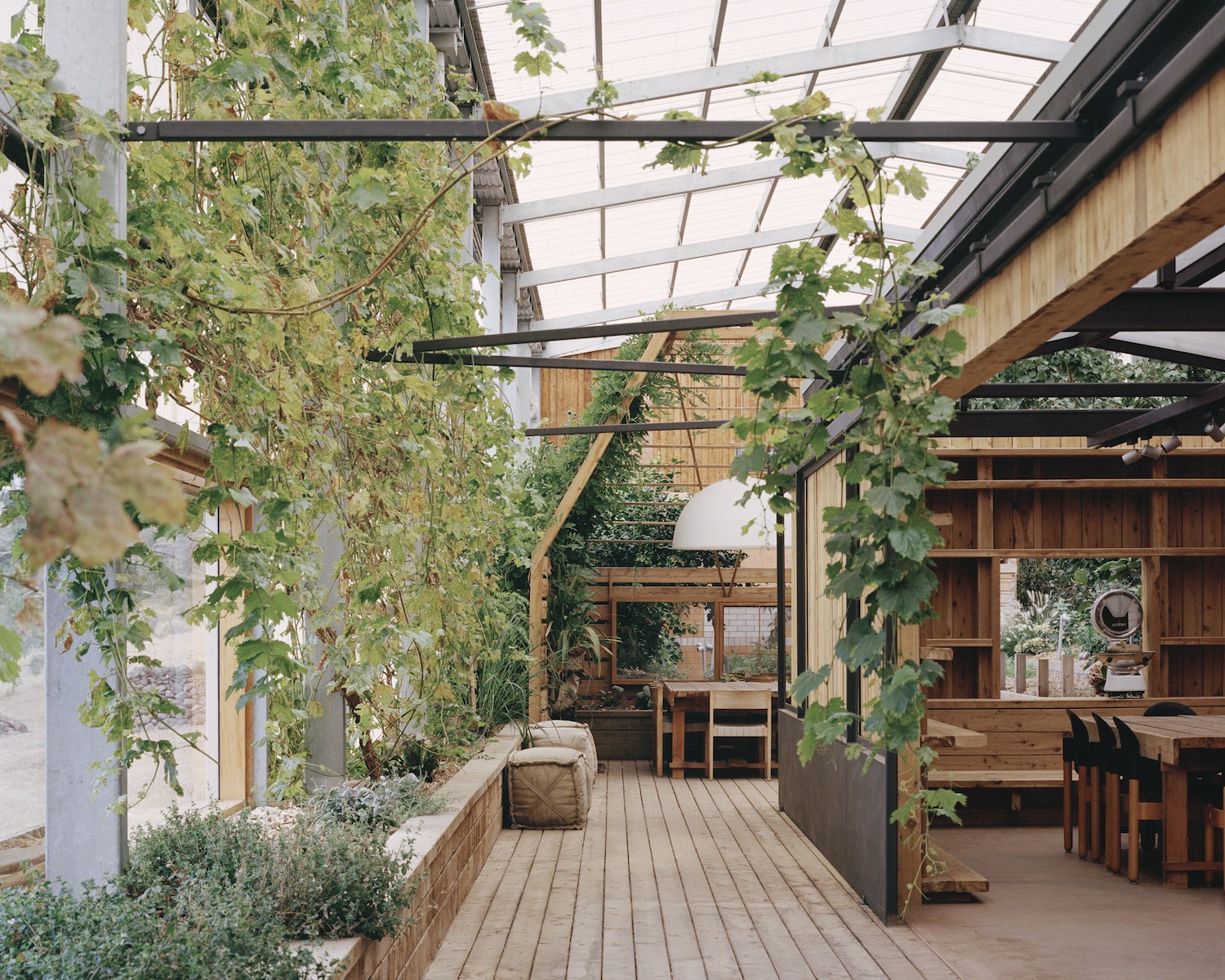
The panoramic windows in the rear galley of the kitchen, where Ronnen Goren is making coffee, frame a view of the dry summer landscape that stretches towards Daylesford.
Behind Ronnen, the kitchen table is covered with freshly picked apricots; more apricots fill the preserve jars lining the shelf above the wood stove; and Pia, a WWOOFer currently working on the farm, has just offered me an apricot that has been soaked in sugar syrup and dried. It is clearly apricot season.
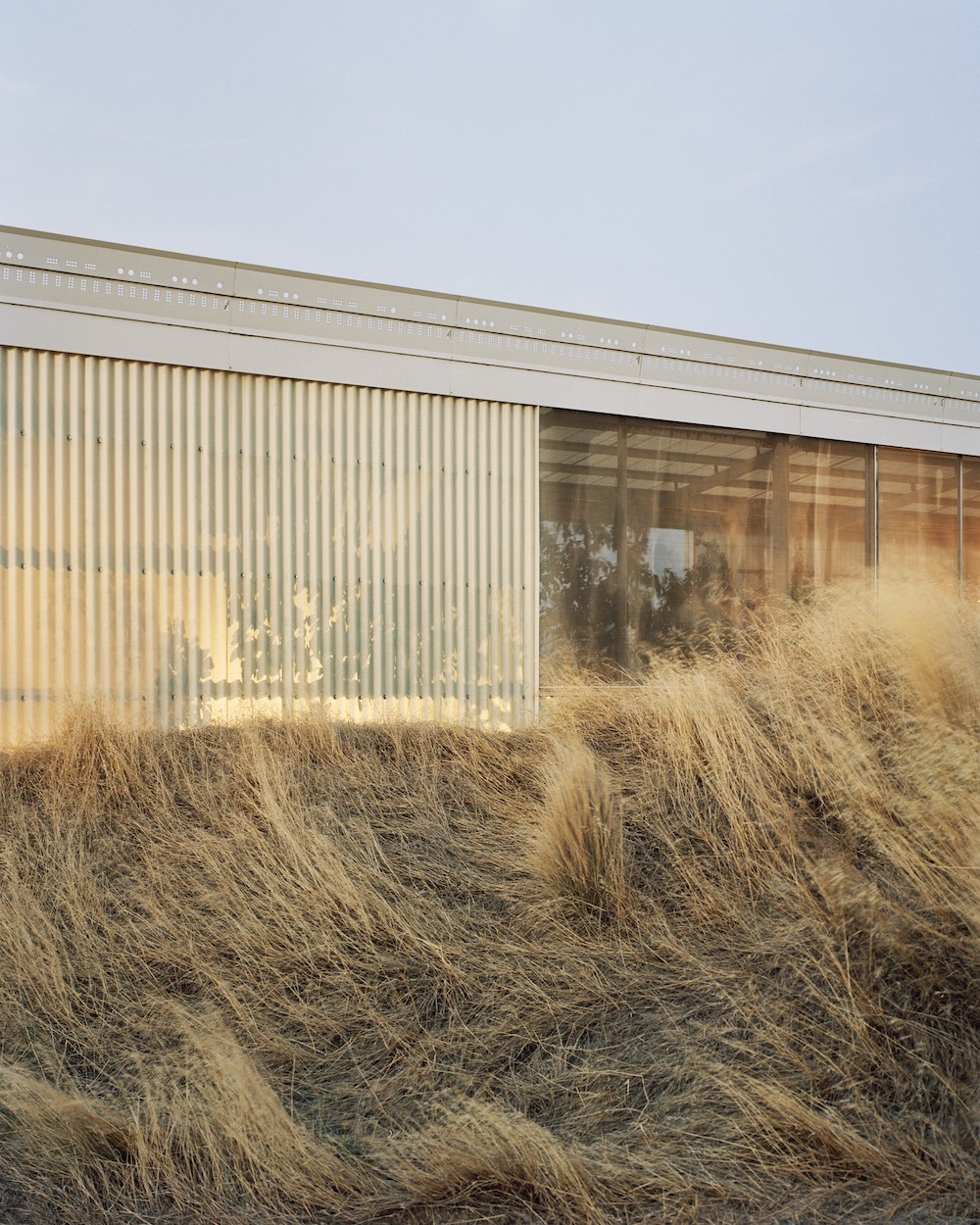
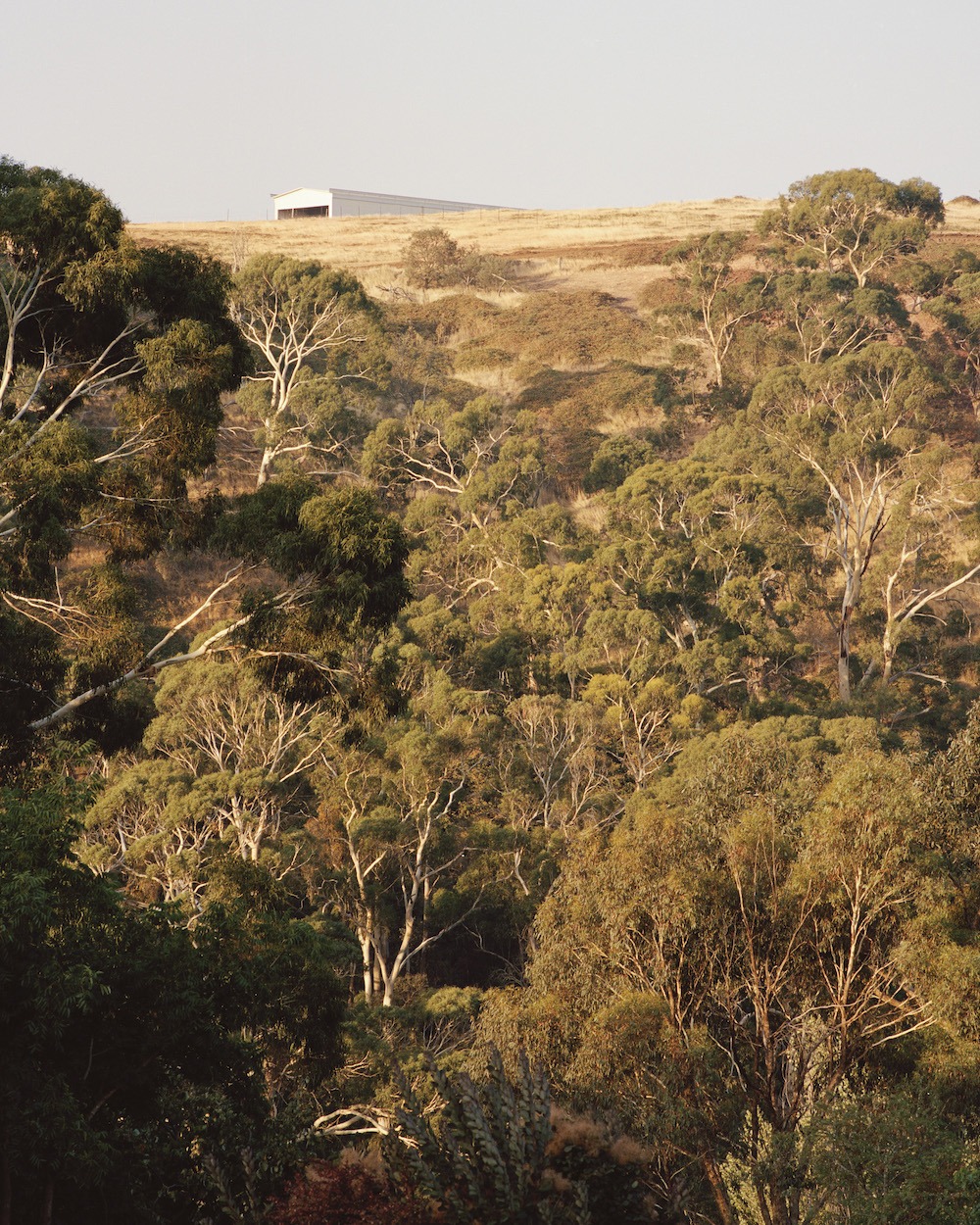
This abundance of colour, flavour, scent and vista in the Daylesford Longhouse kitchen encapsulates what could be said to be the ethos of this alternative living experiment: to stimulate the senses and nourish the soul. “The construct of the house was about amalgamating our passions,” says Ronnen, who owns and initiated the project together with his partner Trace Streeter. While building the Longhouse was a way to bring Ronnen’s love of cooking together with Trace’s enthusiasm for farming, it was also about creating a self-sufficient way of life. “It’s a very deliberate construct that I think works exceptionally well,” Ronnen says. “It gives us a sense of warmth and comfort, of connection and hospitality. And while it’s visually stimulating, it was actually developed from a sustainability perspective.”
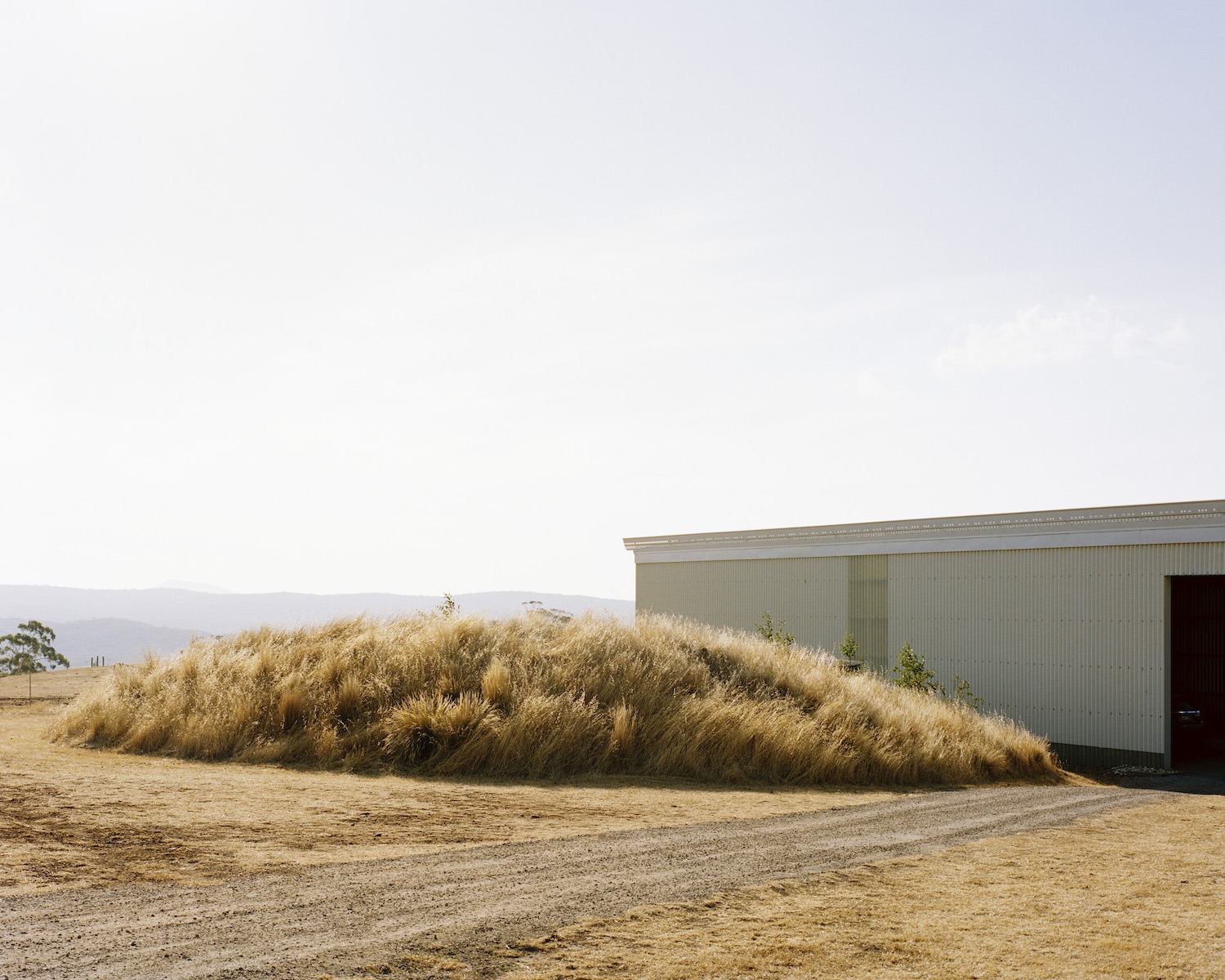
Measuring 10 metres wide and 110 metres long, the Longhouse encompasses a home for Ronnen and Trace alongside productive kitchen gardens, stables for animals, and accommodation for WWOOFers and guests. The roof catches all the water needed for living and farming, the wood stove and oven provide heat in the kitchen (which is enclosed during Winter), and the gardens flourish in a microclimate that allows air and moisture to enter but protects from damaging winds.
“We thought maybe we’d end up with a green house,” Ronnen says. “And the soil is warmer, but the ambient environment is no different to outside.” As he is explaining how this is actually good for the fruit trees, which require cold temperatures as part of their productive cycle, a man walks in who Ronnen introduces as Speedy, although I soon discover he is renowned permaculture gardener and botanist Paul Ward.
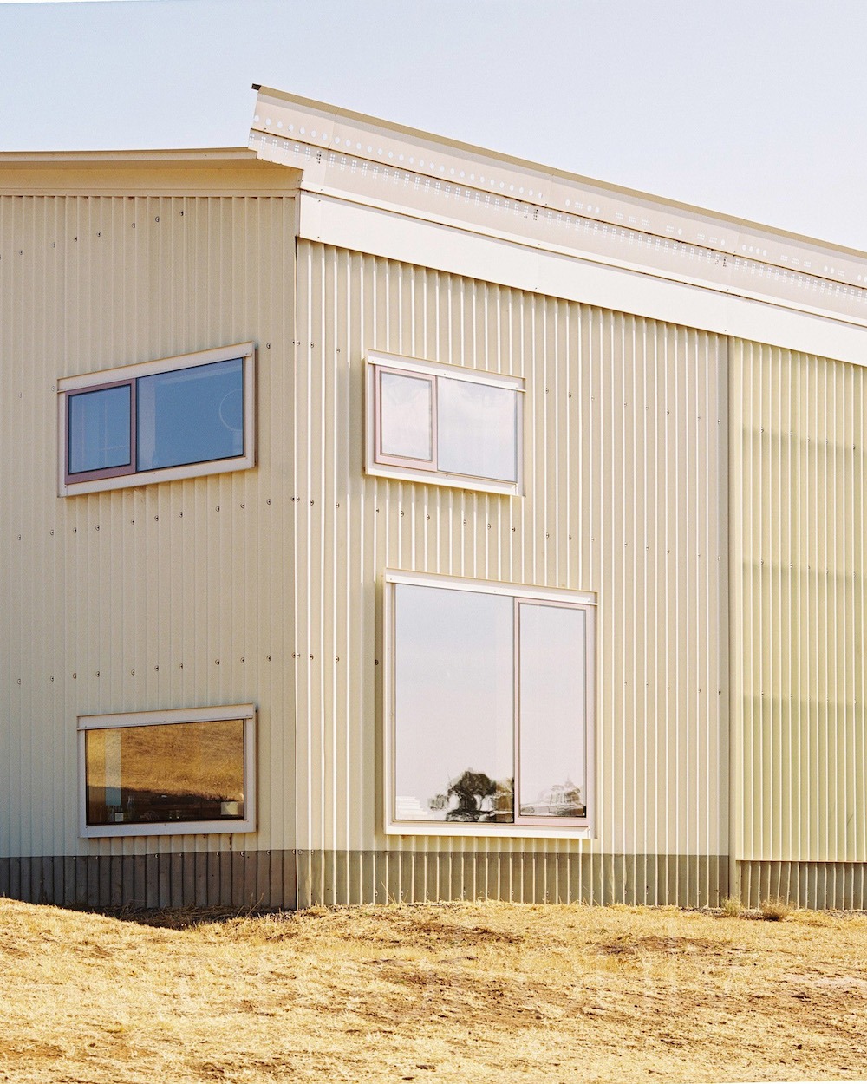
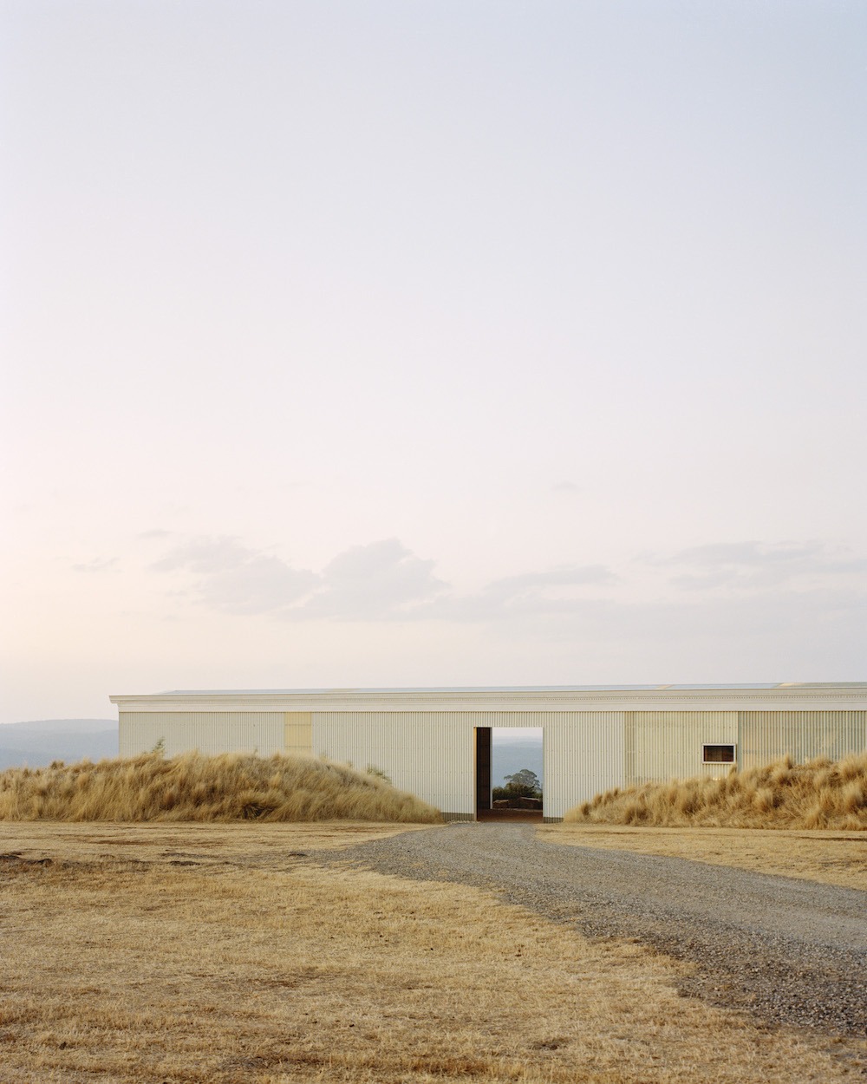
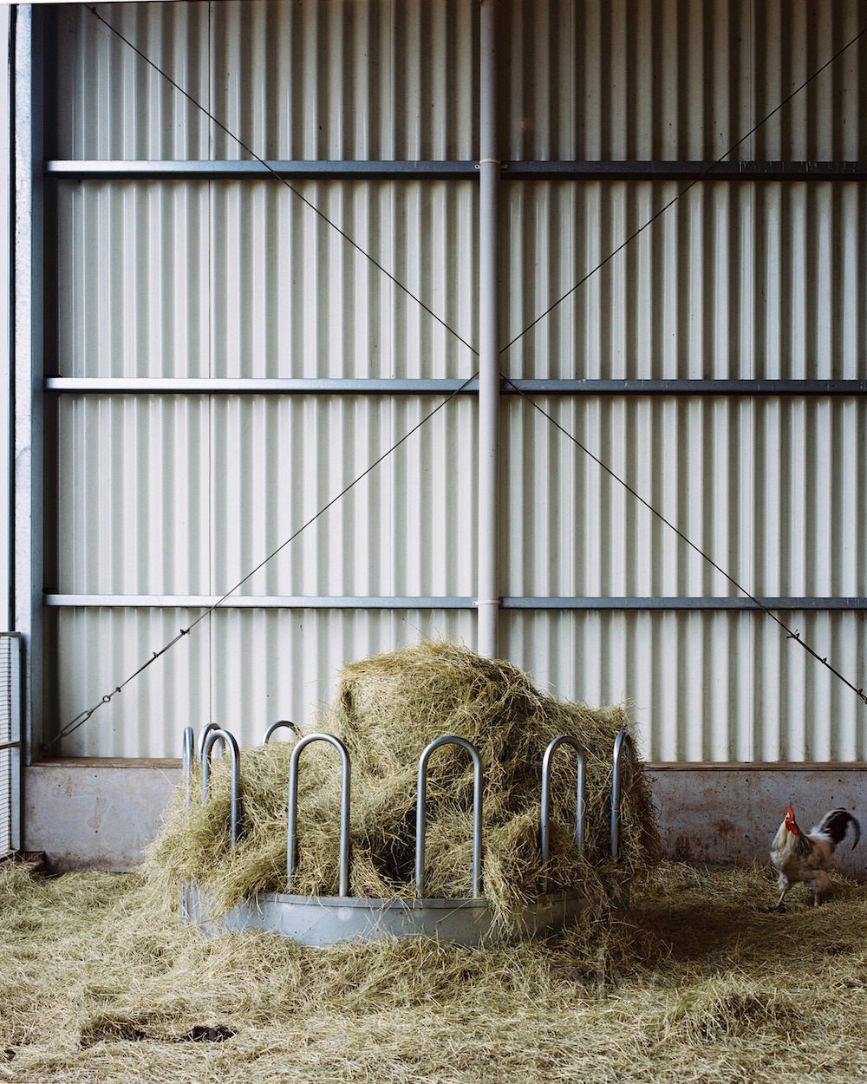
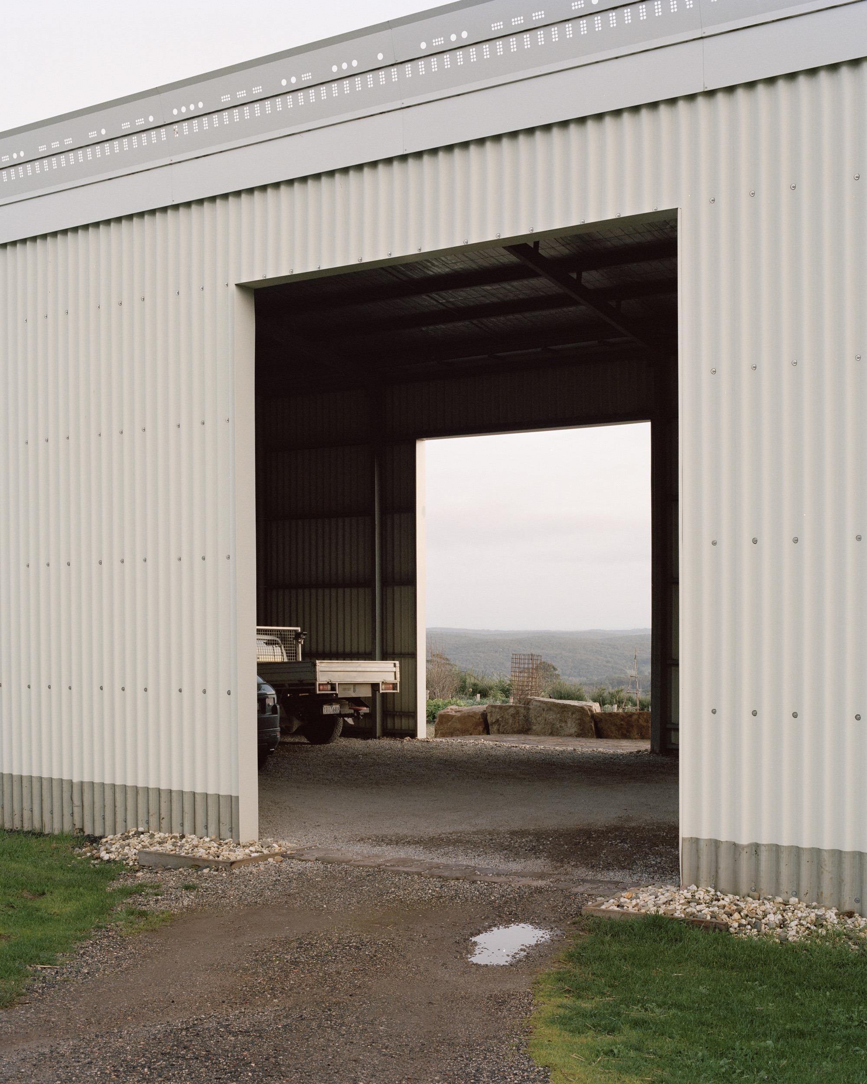
While Ronnen takes a phone call, Speedy and I talk about the genetics of corn, the exchange contract we have with the vegetables we grow, and notions of paradise. “Paradise comes from a Persian word meaning a walled garden,” Speedy tells me. “There are historic accounts of such spaces, like the Hanging Gardens of Babylon. And even in England, in the 1700s, they had big walled gardens to make microclimates so they could grow things like figs and grapes.” The microclimate Ronnen and Trace have created inside the Longhouse allows them to grow produce including citrus, herbs, avocados, and almonds in one of Victoria’s coldest climates. It also revitalises this food growing practice people have been using for thousands of years.
Built as a double-story shed, the Longhouse doesn’t look particularly exceptional from the outside. The main structure is built using architectural-style corrugated iron that reflects the traditional farming aesthetic of the surrounding properties. So, despite its size, it does not impose itself obnoxiously on the landscape. But stepping inside, you enter another world. The lush greenery of the gardens and the soft light filtering through translucent walls make walking through the interior an almost meditative journey.
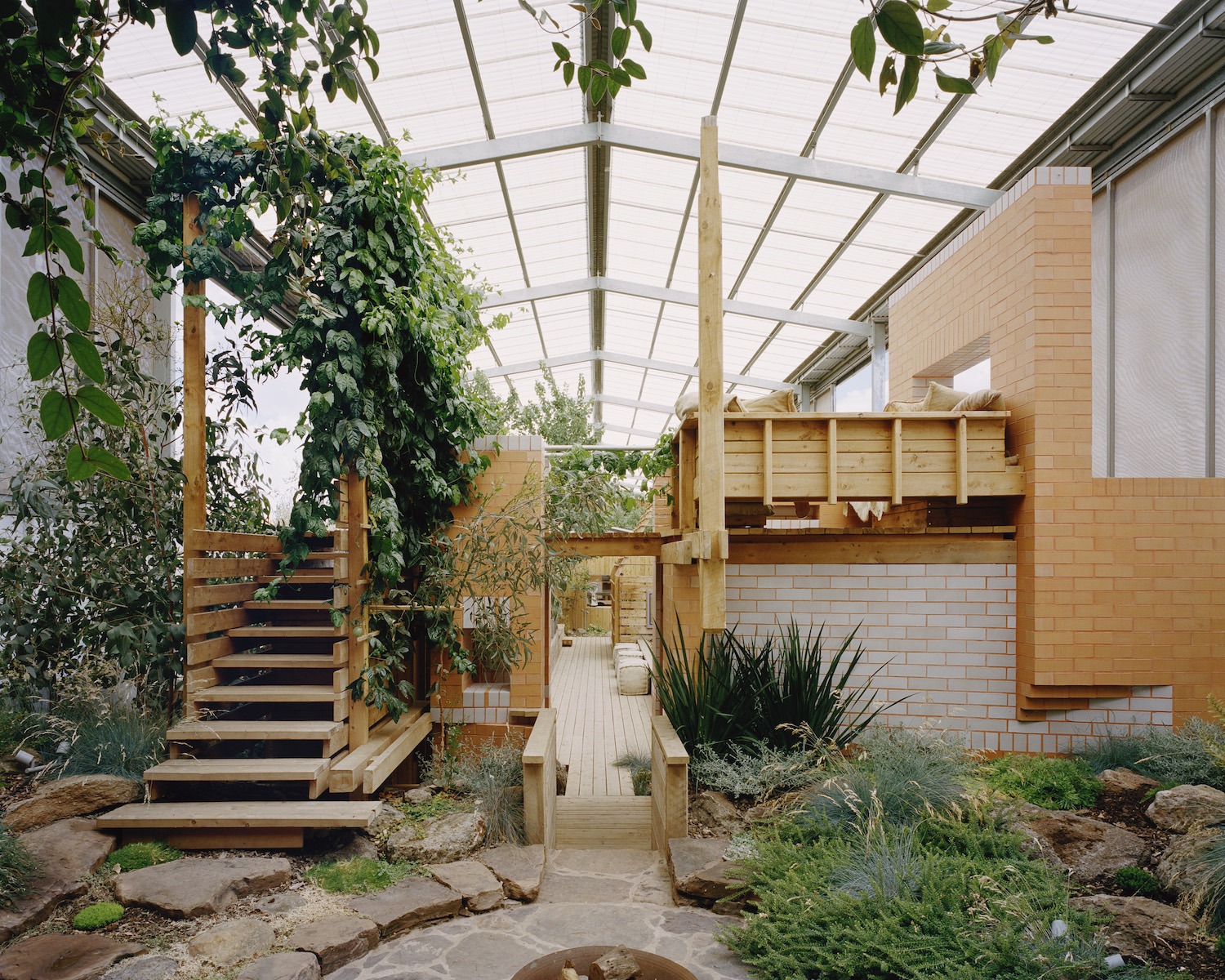
Designed by architect Timothy Hill, the spaces that delineate the Longhouse also prevent it from feeling cavernous. “Timothy works with a compression‑expansion aesthetic,” Ronnen says of the architect’s approach. “We’ve specifically only put one entrance so that there’s always an unfolding; everything is a journey.” The space is interspersed with beautifully crafted woodwork that allows tantalising glimpses of what lies ahead, and the only spot that provides a view of the whole interior is a cosy sitting nook tucked away above what Ronnen calls the ‘Nordic experience’ bathroom and sauna, towards the eastern end.
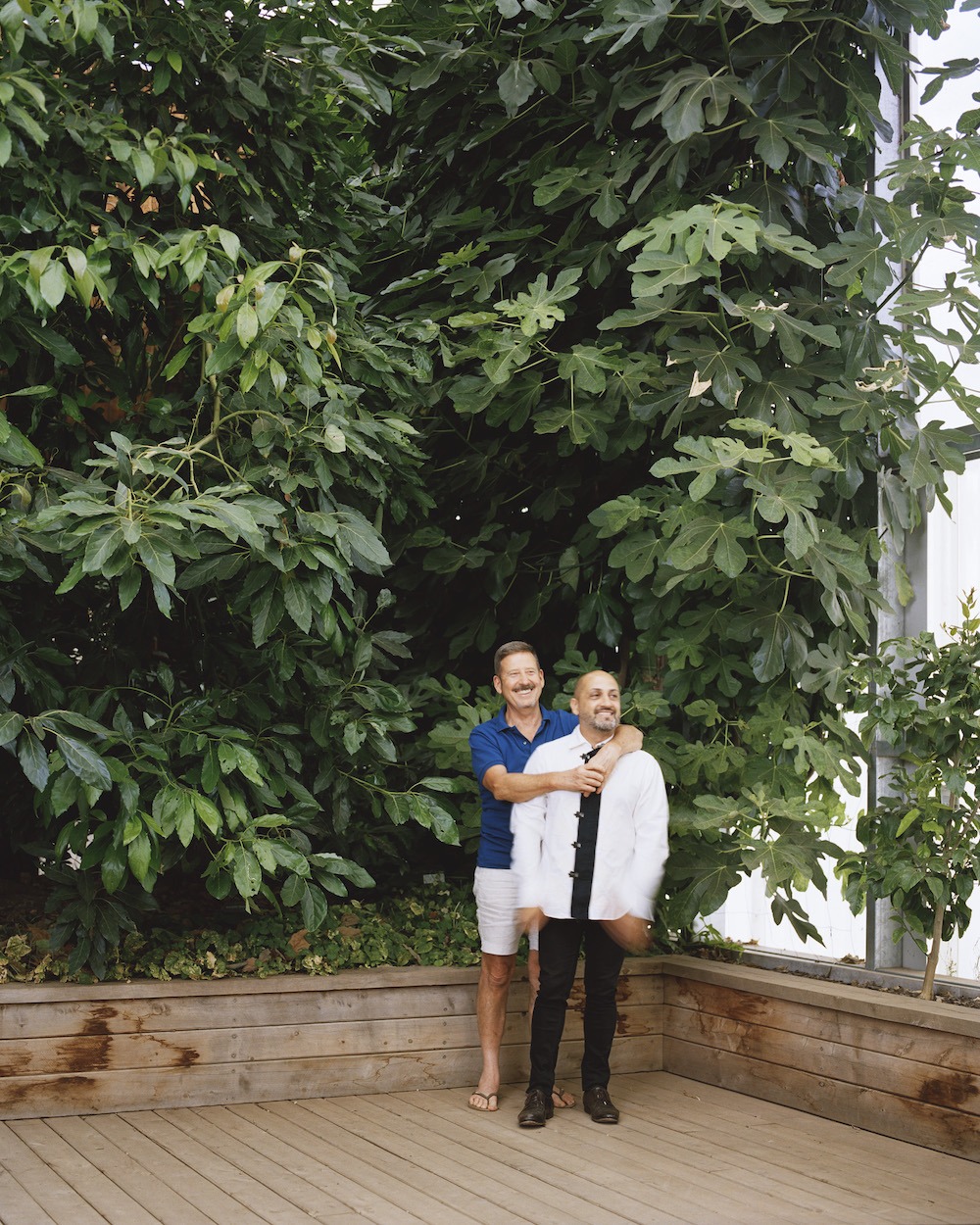
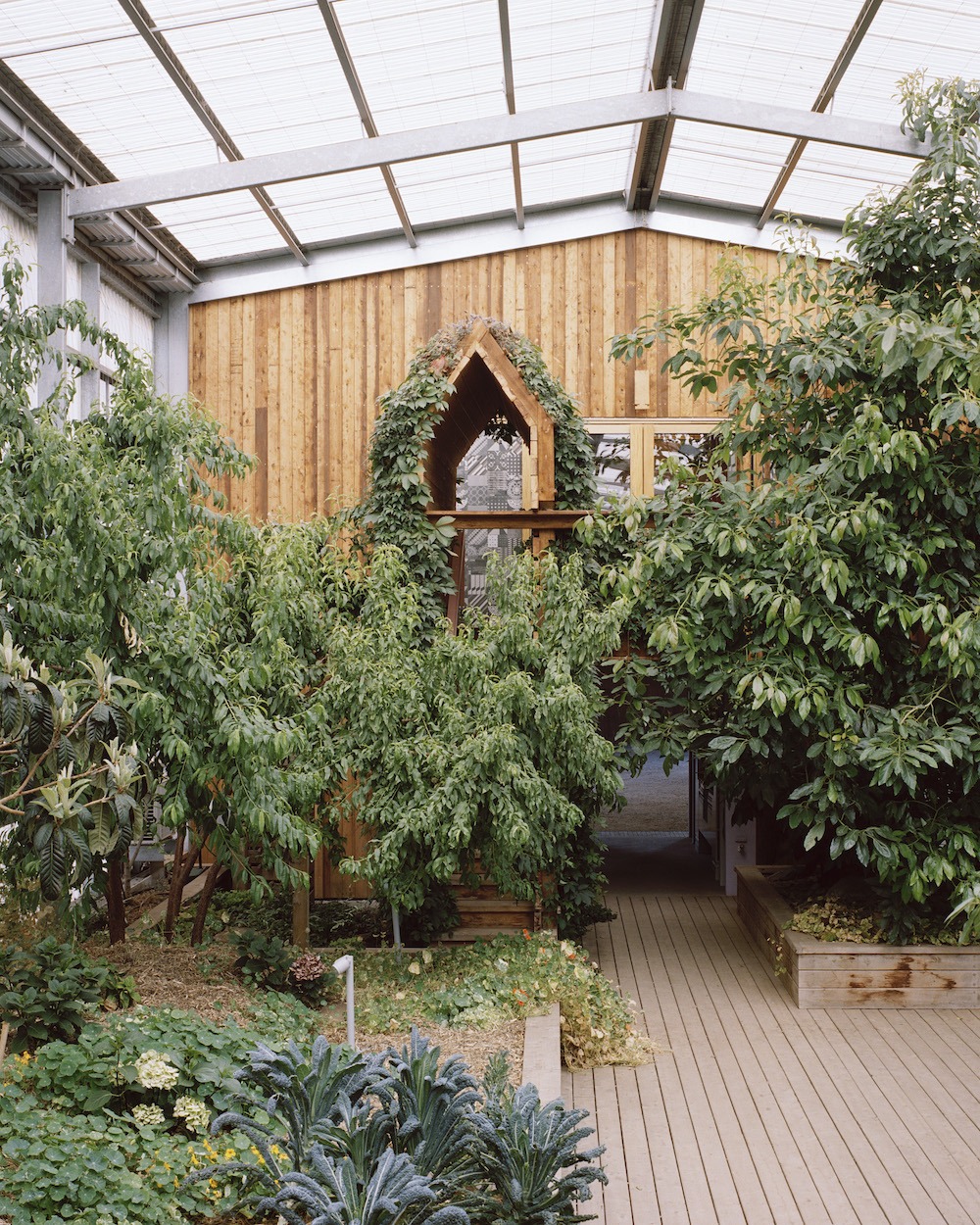
Walking in the opposite direction, Ronnen leads me into the part of this huge shed that is actually a shed. Filled with tools, farm equipment and gardening supplies, this area really smells like a farm and I discover this is because it also contains animal pens that open onto paddocks where goats, cows, ducks and chickens roam. “All of this works towards food production, everything has a purpose,” Ronnen tells me. The focus on self-sufficiency also encapsulates a desire to preserve traditional culinary knowledge. “As production becomes commercialised we tend towards monocultures in our approach to living, and we saw that as problematic.
This project was an attempt for us to learn and preserve knowledge that is being lost. That includes bringing in people like Speedy to teach us, and involving a wide range of people in our programming.” Ronnen is especially keen that older people are equally prominent in sharing their knowledge through the events and culinary classes. “It’s a broader view about what a life ecosystem is: how people feel validity and connection, and how we build communities around these kinds of passions and interests.”
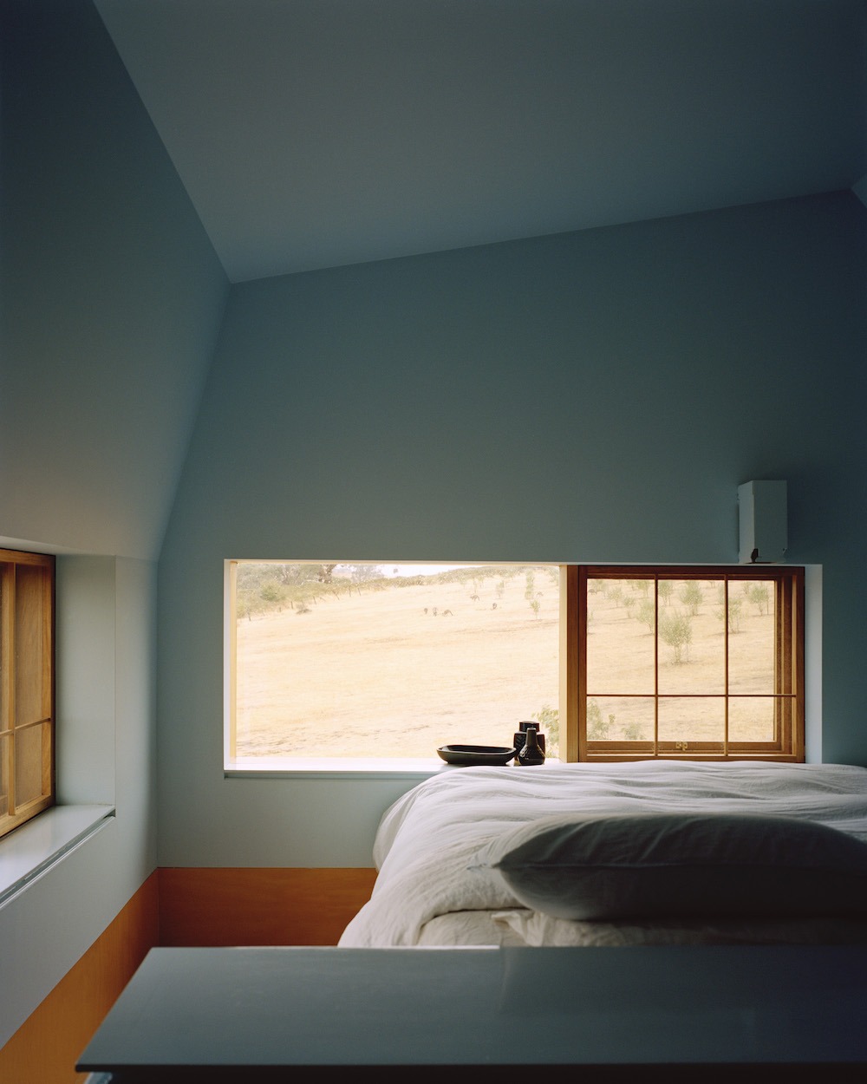
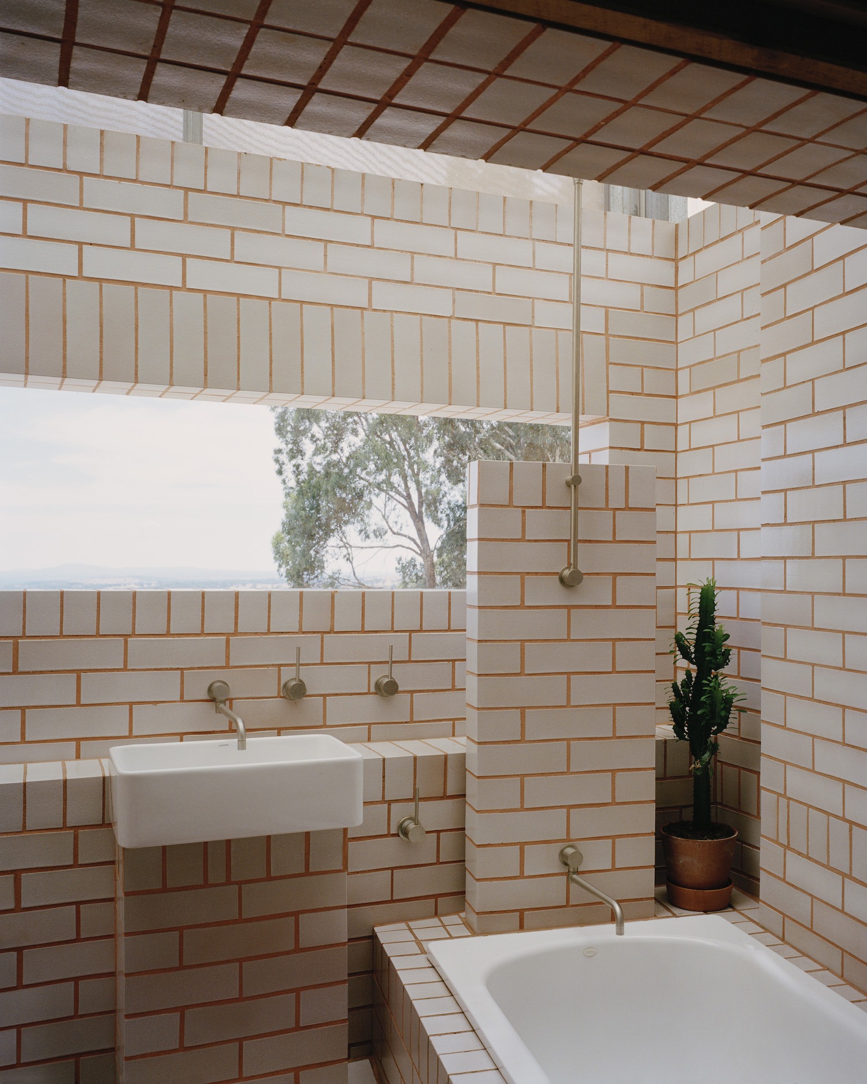
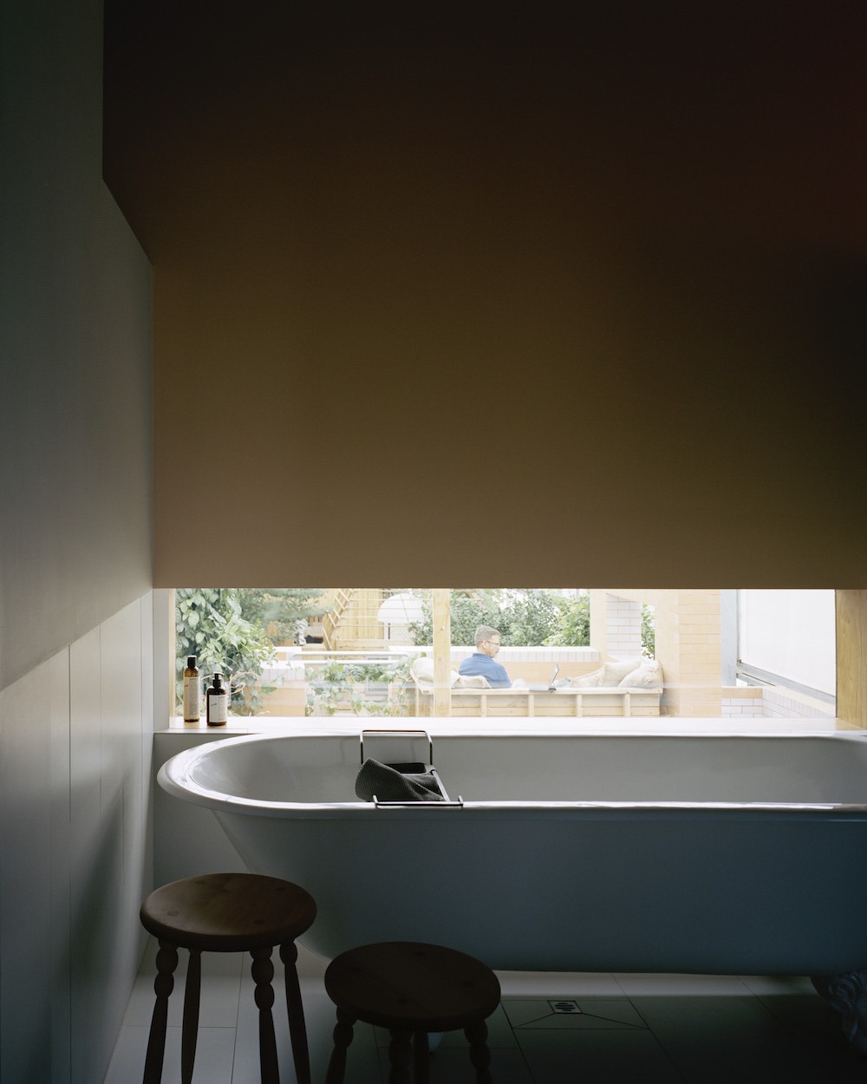
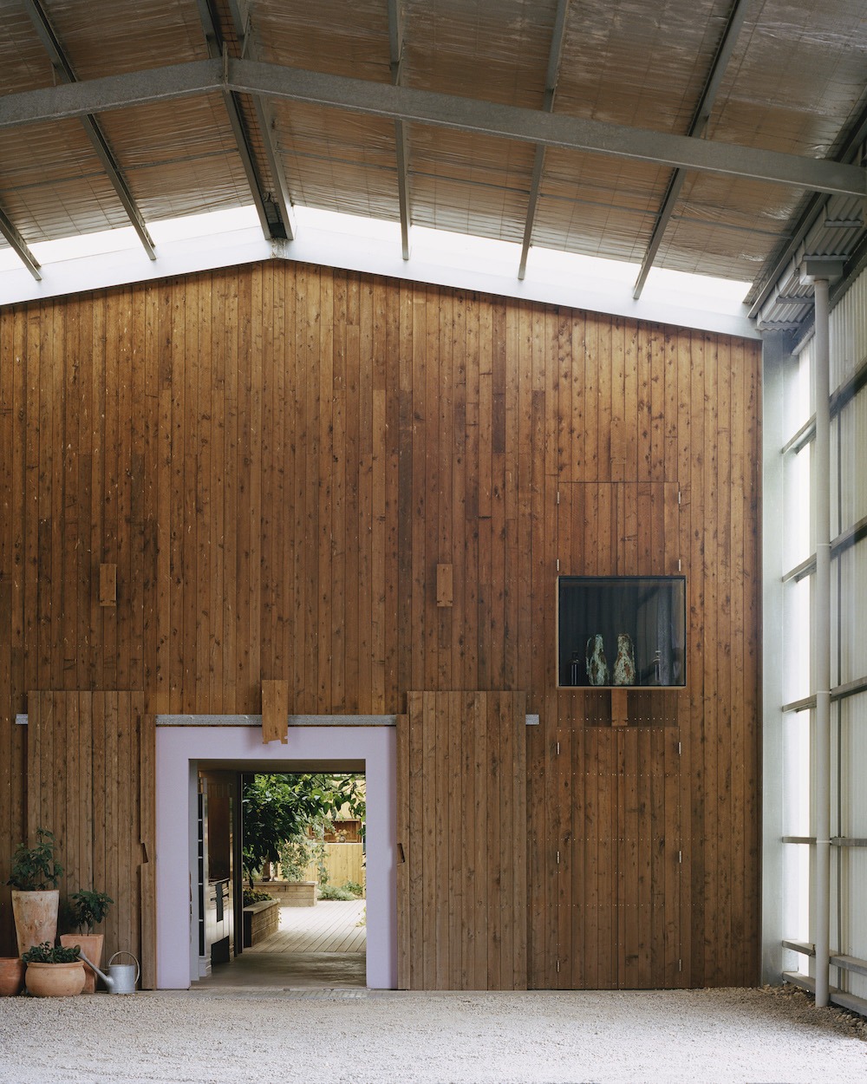
Walking back through the interior gardens towards the central hub of the kitchen, Ronnen picks up a few more apricots that have fallen from the tree. “Why wouldn’t you, if you could,” he asks me, as he gently places them on a nearby bench, “live on the planet with a light touch?” His question makes me think not only about the footprint we leave, but also about illumination and inspiration. As a welcoming space for public events, with multiple inhabitants and a regular influx of guests, Daylesford Longhouse, Ronnen says, “Was definitely built as a house for hospitality.” Yet it is also an inspiring model of self-sufficiency that defies the economic drivers motivating most of our food production. Practically and aesthetically, the Longhouse embodies the light touch Ronnen hopes to inspire and in doing so invites us to imagine living differently.







