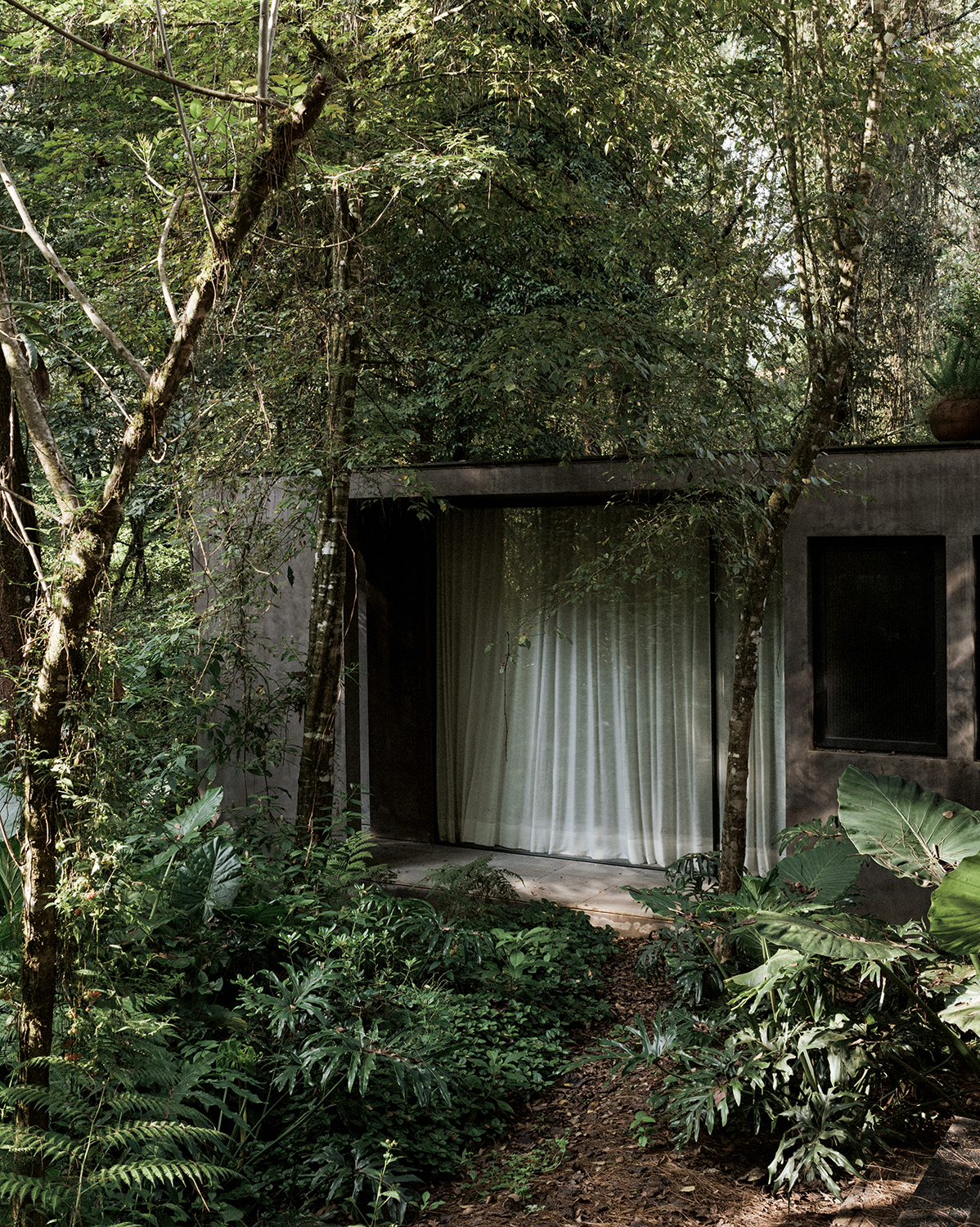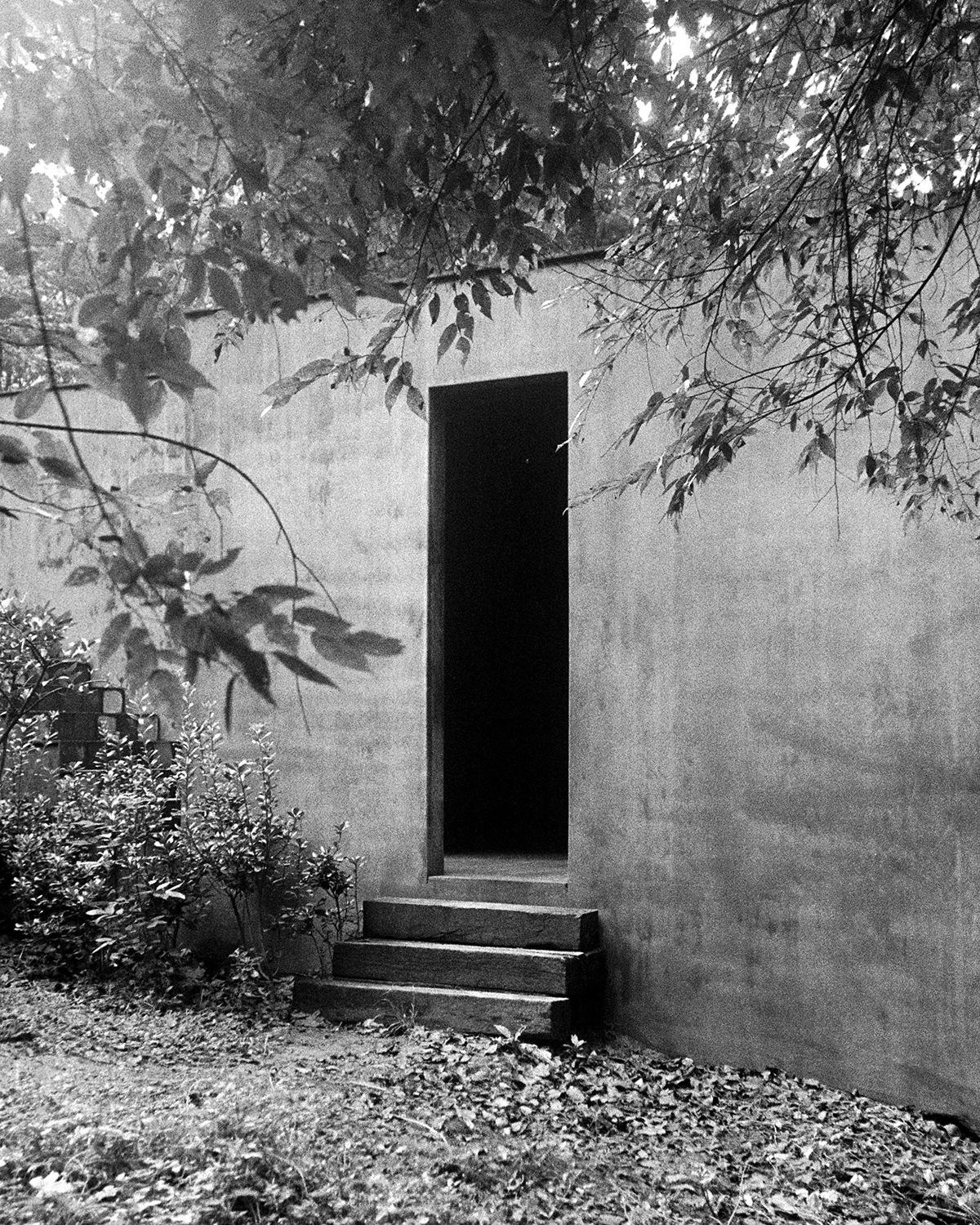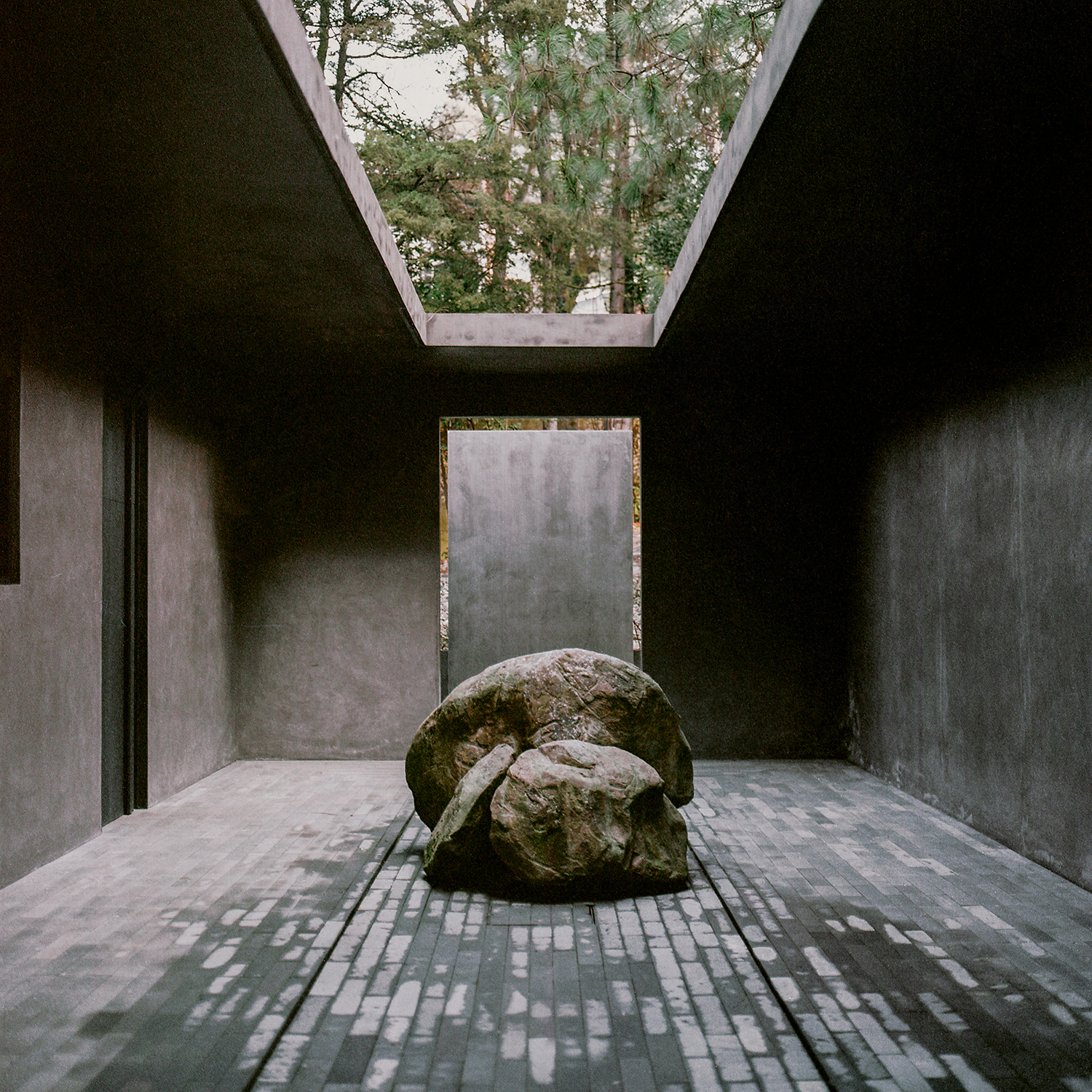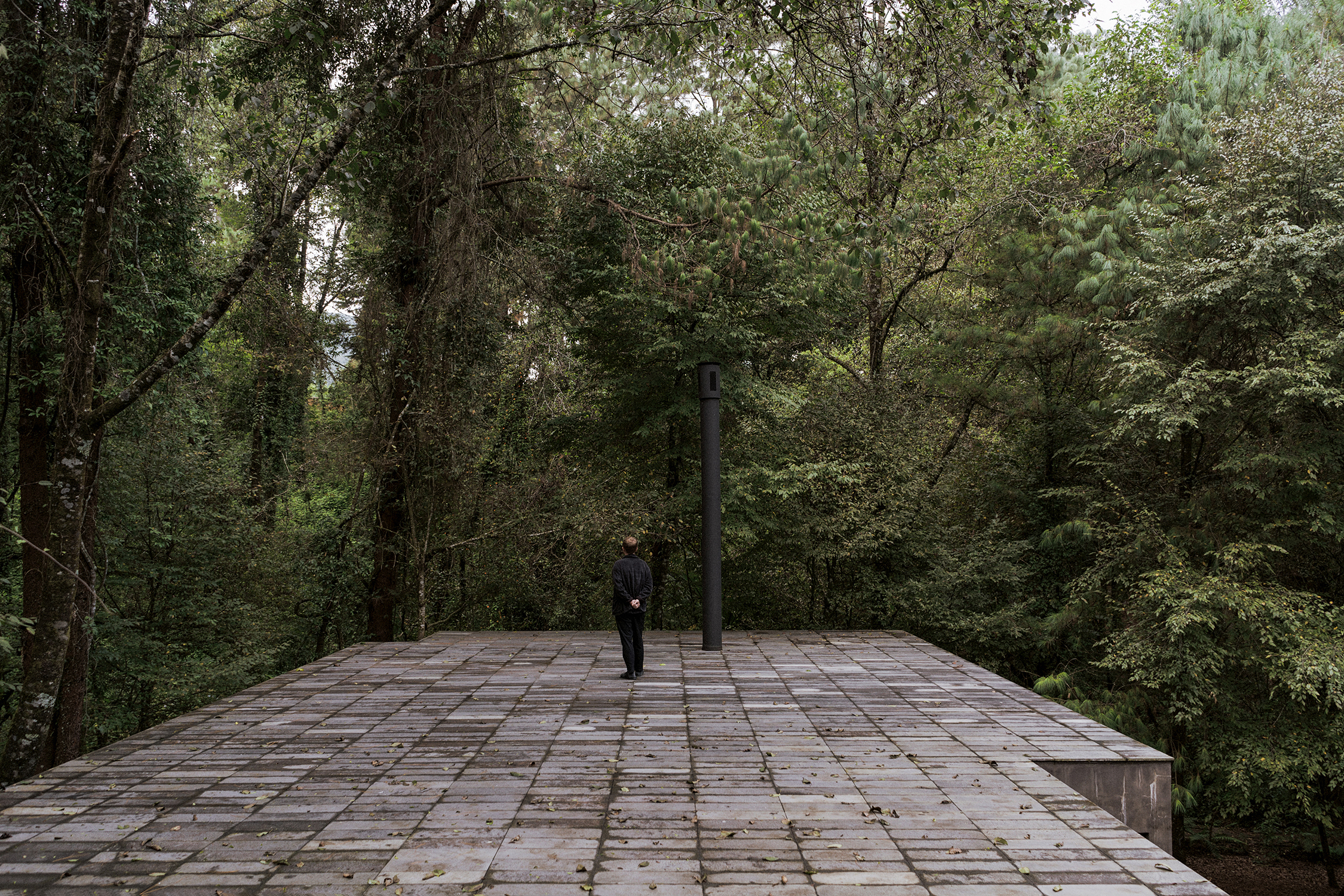When architect Pablo Pérez Palacios (Mexico City, 1980) first set foot on this property on the outskirts of Valle de Bravo, he was amazed by the grandeur of the cloud forest, characteristic of this mountainous region west of Mexico City. Such was his fascination with this landscape – threatened by urban sprawl, which has encroached by leaps and bounds in recent years – that he became obsessed with preserving this natural treasure without altering it, like a painter capturing a bucolic scene on a canvas.
The brief received by PPAA – the studio founded by Pablo in 2018 – was to create a space at the heart of the home where its inhabitants could disconnect. The client, “an events and art enthusiast”, acquired the plot after the owners decided to divide the land among their children and other people interested in protecting the pristine nature of the site.


The main entrance to Casa Copas is just a prelude to what awaits beyond. As you enter the courtyard, your gaze rises towards the sky. An open invitation to pause for a moment, immerse yourself in the silence and listen to the murmurings of the forest. The crowning glory of this immersive journey is a set of terraces at the height of the treetops that were designed for get-togethers, leisure activities and for relaxing. The house takes its name from that, as it “emerges from conceptual poetry”

Looking at it now, Pablo believes that Casa Copas “can be understood as architecture that ages with dignity, where the passage of time enhances the beauty of the surroundings.”





