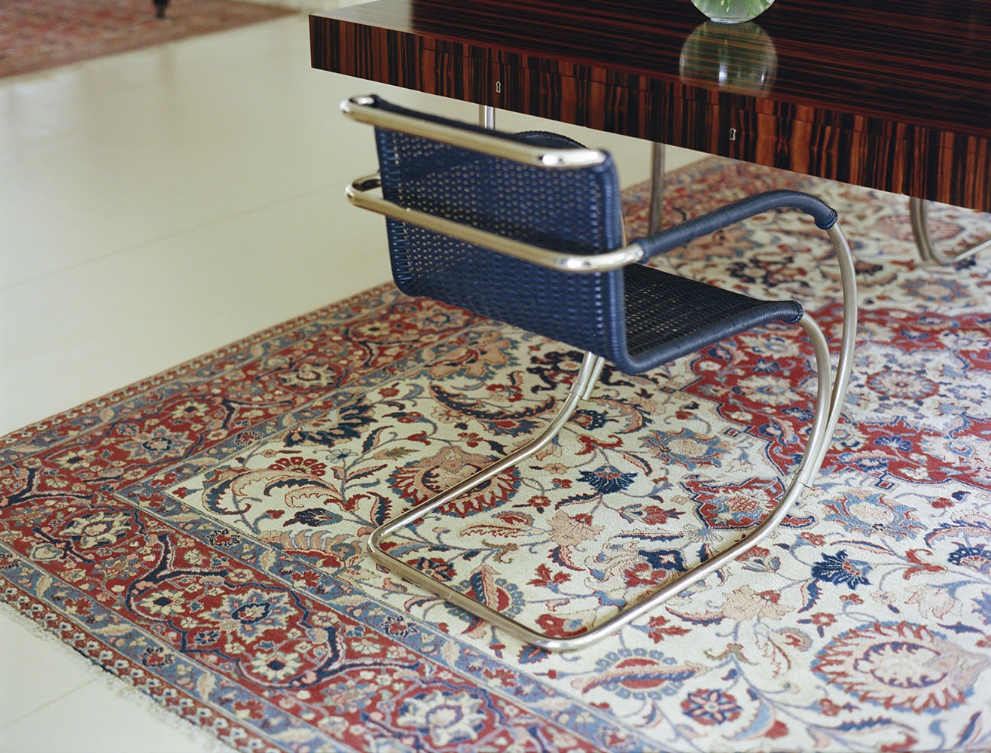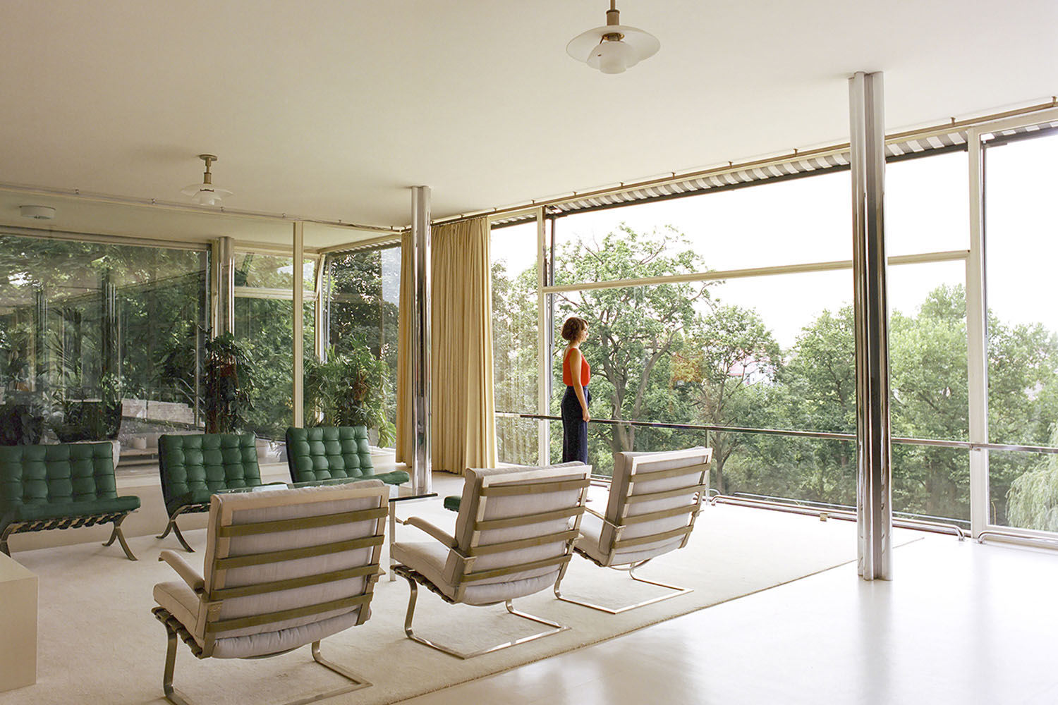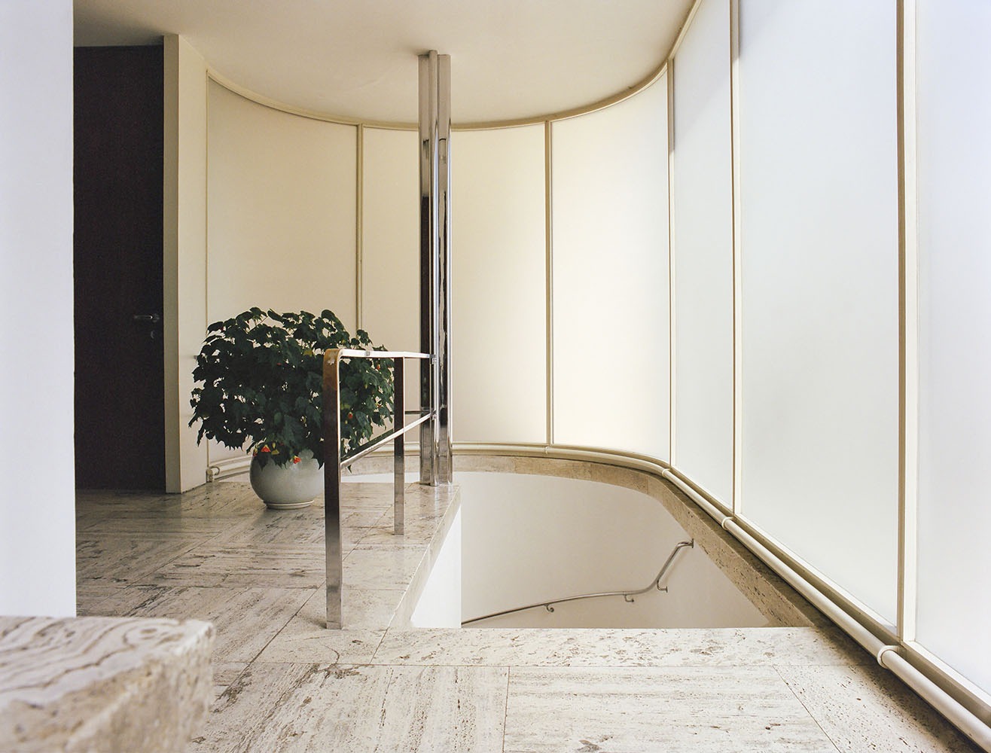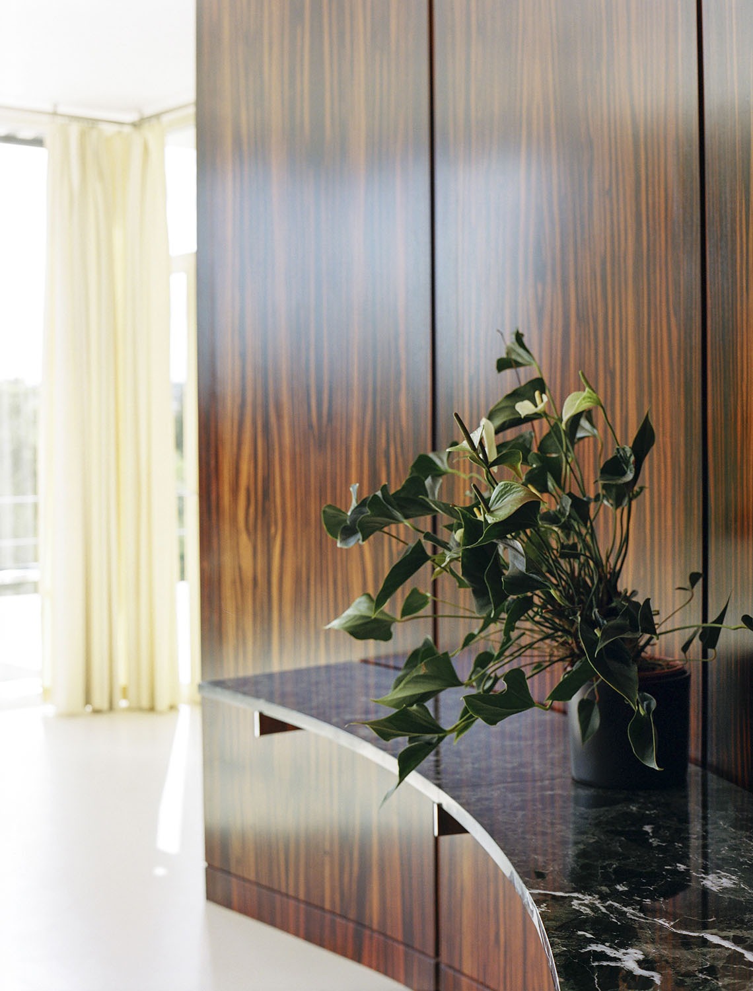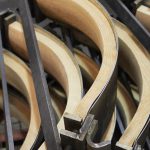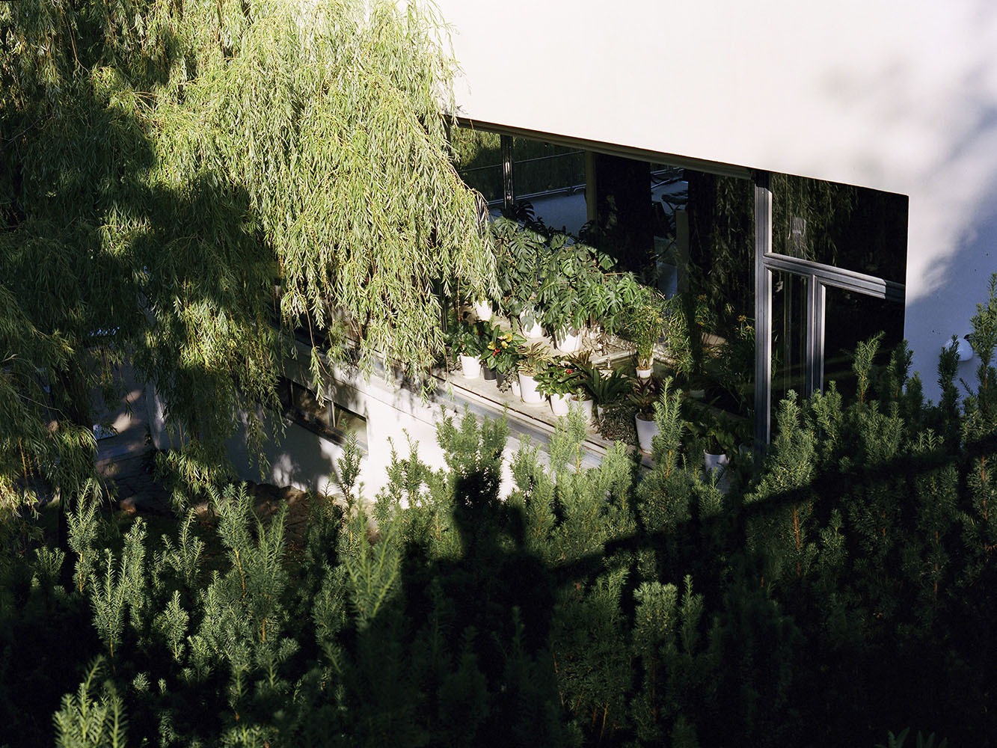
A house of light and history
Villa Tugendhat of Mies van der Rohe
I’m watching the mid-summer firework display crackle over the Czech city, standing amongst a spontaneous group of dog walkers and people taking their post-dinner strolls. It’s June in Brno and we are outside the Villa Tugendhat, Mies van der Rohe’s modernist house in the leafy neighbourhood of Èerná Pole, not far from the centre of town. The spot is a beguiling vantage point. A gap through the villa’s front entrance gives us a framed view of the fireworks, creating a vibrant backdrop for my visit to this modernist beauty.
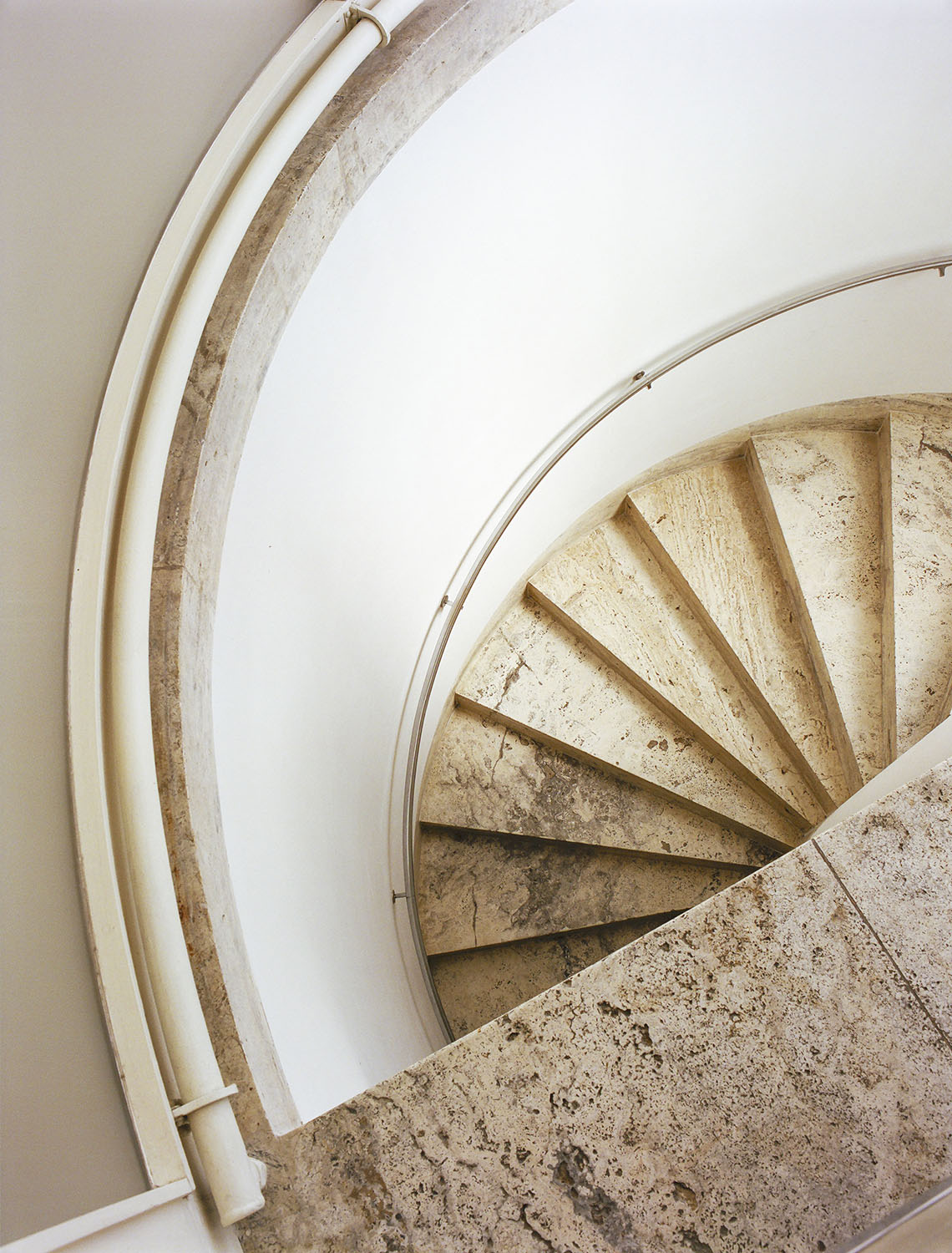
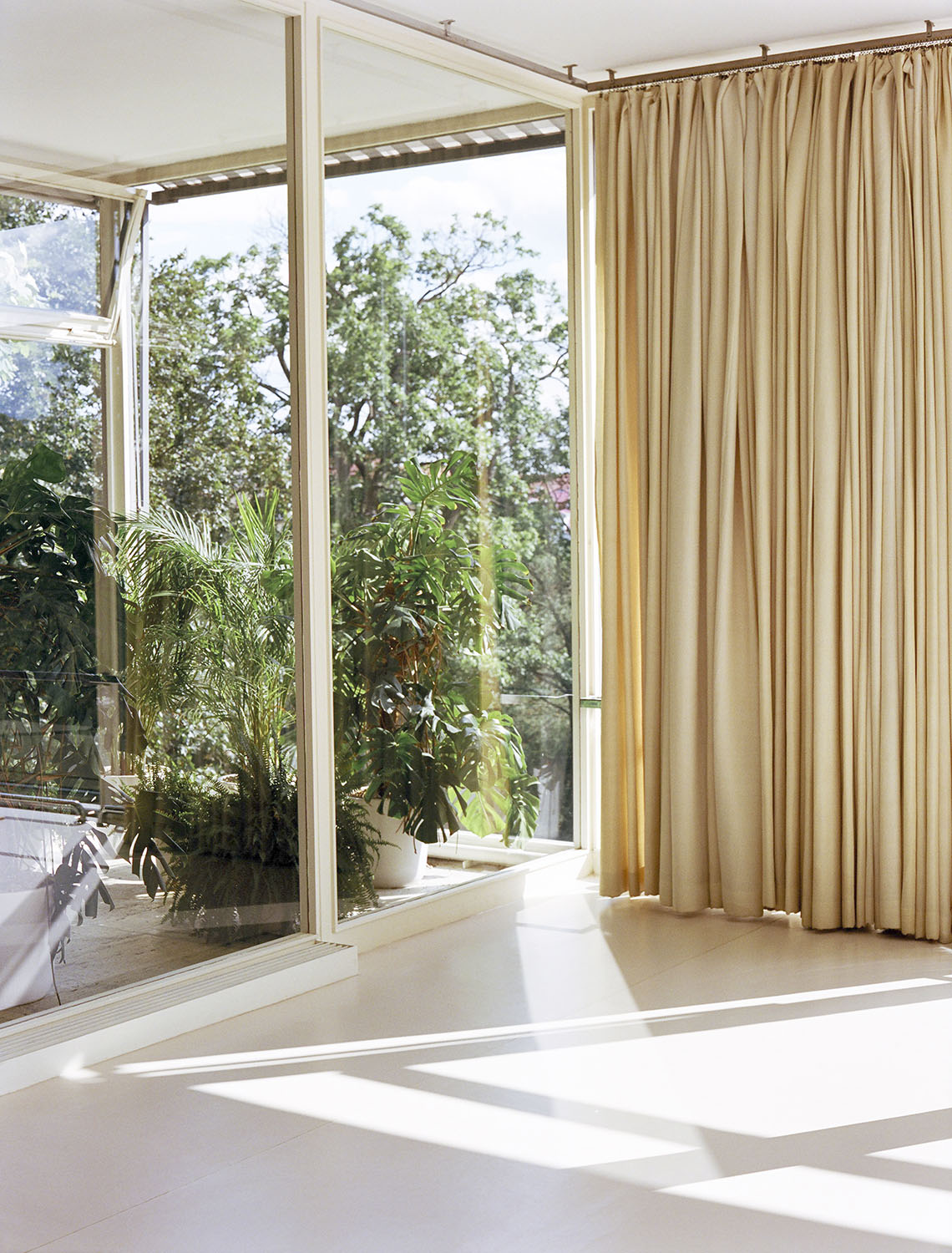
I’d arrived that afternoon from France, quite a long journey by European standards, involving a train, plane, and bus. The voyage gave me time to re-read Simon Mawer’s novel The Glass Room in which the Vila Tugendhat features like a character. The book is one of the reasons I made this trip to photograph the building. The other reason is the architect, Mies van der Rohe. At university I researched the way that the photography of Mies’ buildings influenced how his architecture has been interpreted. I’ve always loved the mixture of rationalism and poetry in his buildings, and even contemplated buying a townhouse in his Lafayette Park complex in Detroit. A daydream of life in a Mies designed space.
Although a Lafayette Park townhouse has the same Mies signature as the Villa Tugendhat, this house is on an entirely different scale. It was built in the late 1920s for Grete and Fritz Tugendhat. Grete had visited one of Mies’ houses while living in Germany with her first husband. After her divorce, she married Fritz Tugendhat and they invited Mies to design their home on a site at the top of Grete’s parent’s garden; a wedding present from her parents.
For the Villa Tugendhat, there were no economic considerations to restrict the architect’s imaginings. Instead it was artistic considerations that were uppermost in Mies’ mind when he made something very special in the villa, according to architectural historian Werner Blaiser. For Mies, who was working on the German pavilion for the 1929 Barcelona exposition, it was an opportunity to realise a total work of art on a large scale and with a generous budget. He and his associate, interior designer Lilly Reich, designed every detail, from the innovative window mechanical system to the steel-framed Brno and Tugendhat chairs.
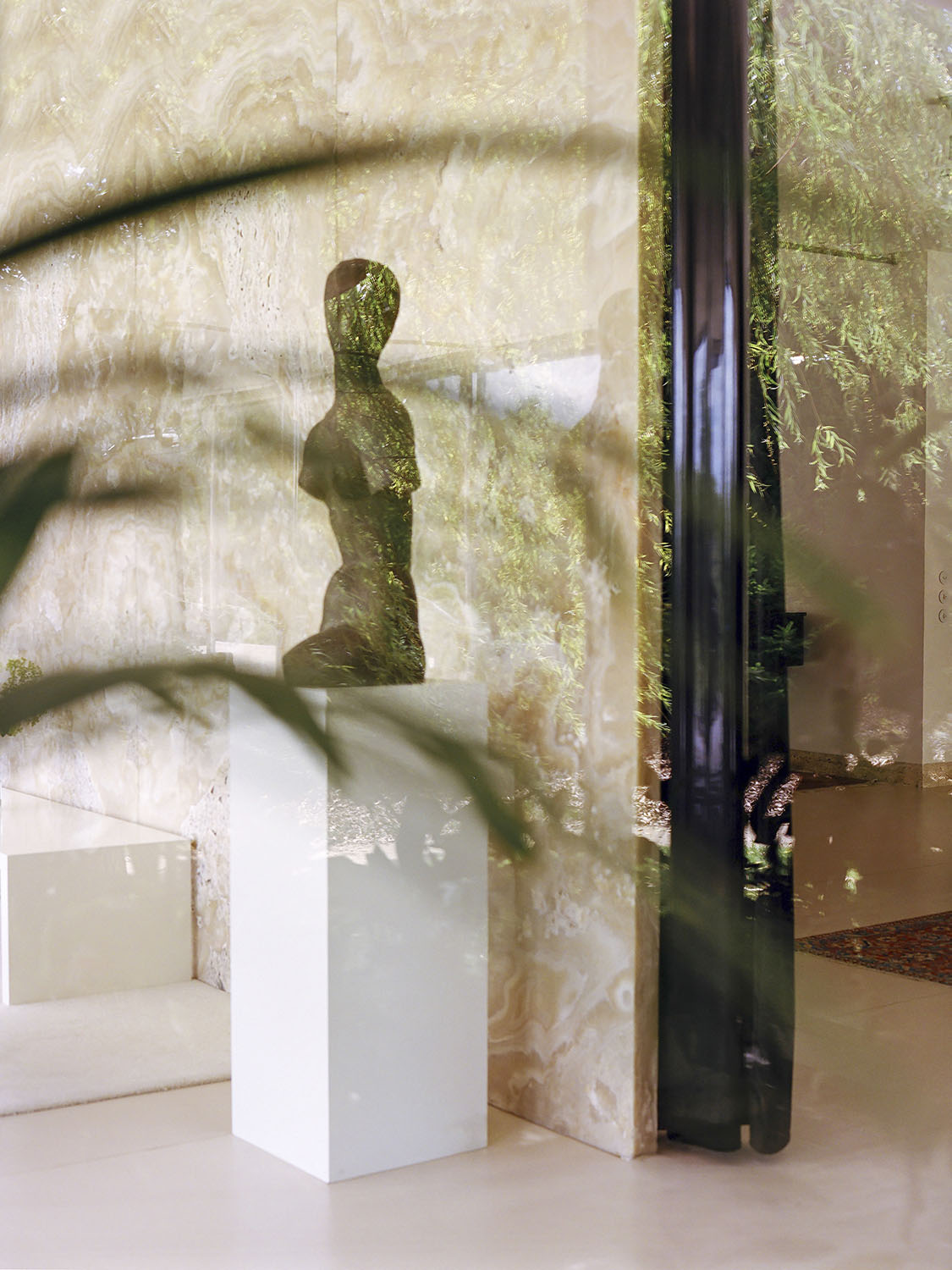
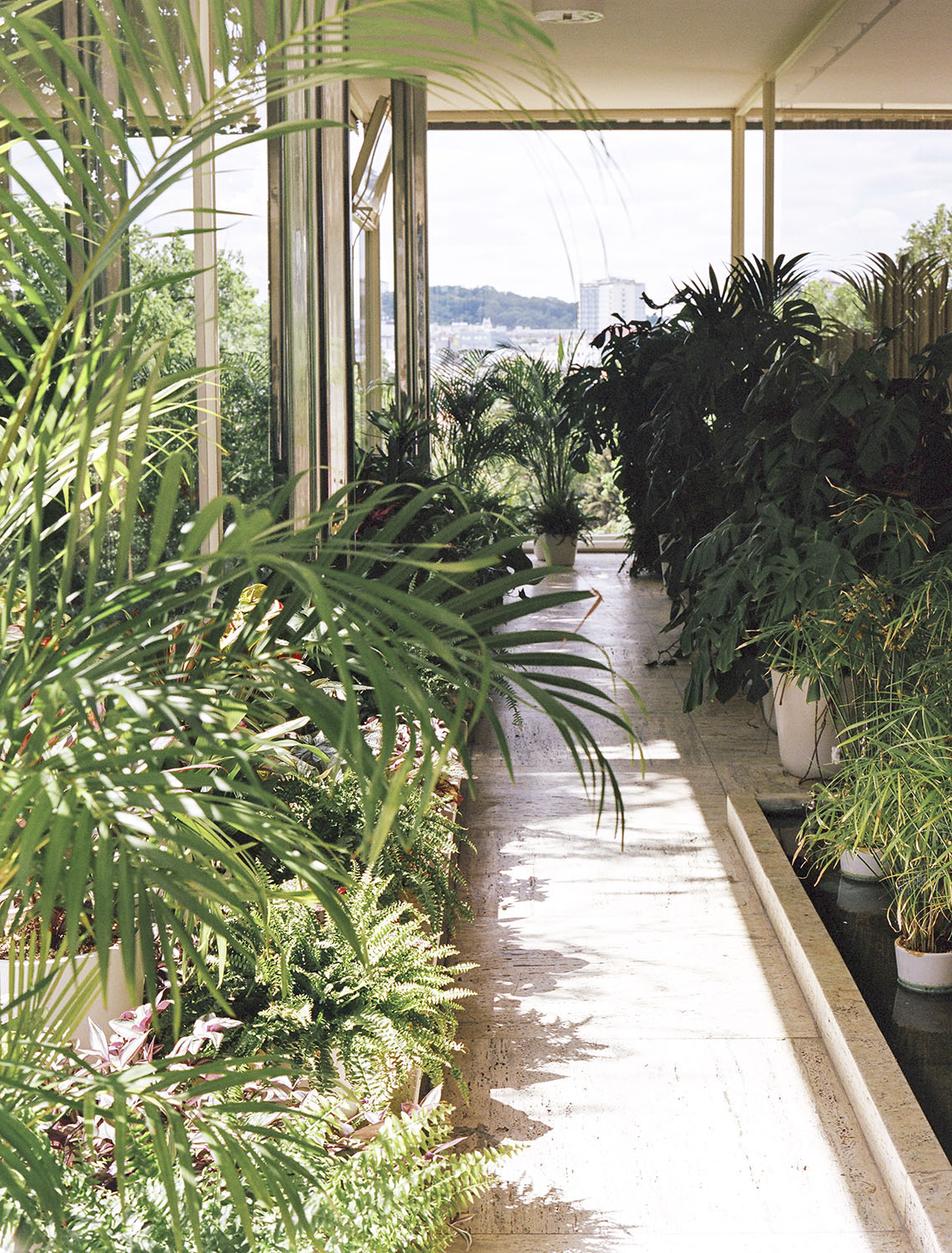
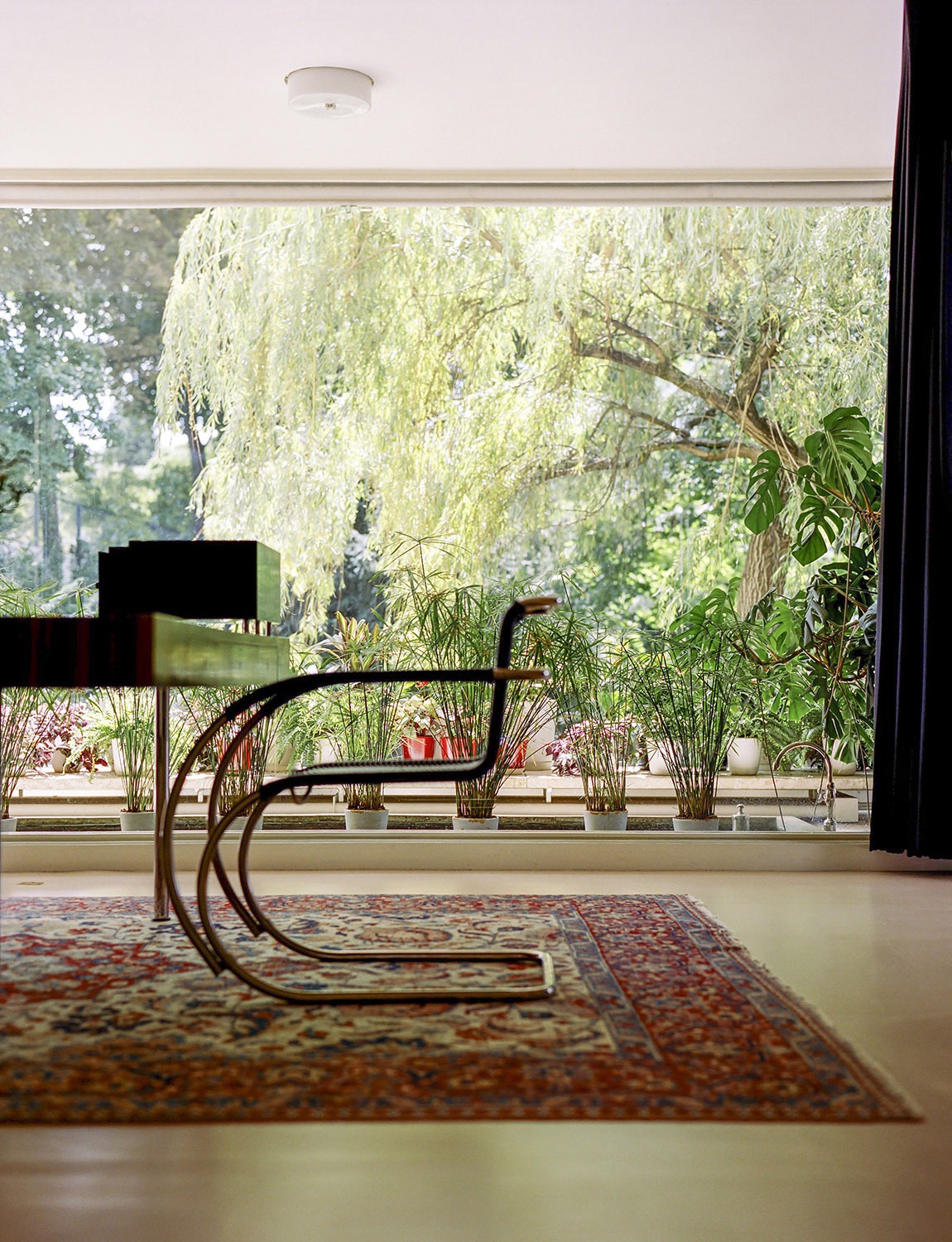
On first view, the street facade is deceptively modest. The house has been built into a slope and only the top floor is visible when you approach. In fact the house has three levels. Entering the house you pass through an enormously high front door into quite a modest entrance hall. The effect is dramatic and at the same time intimate. This is the entrance to the bedroom wing. From here you’re led down a round staircase and all at once the space opens out into the famous living room; the space I’d known from Werner Blaiser’s beautiful black and white photographs. It’s an enormous space, bound by an onyx marble wall inserted like a backdrop and by a semi-circular screen of Macassar ebony. Grete described the space as containing “just one rectangular wall and one round wall.” This ebony wall disappeared during the war years. While in Brno, I am staying with a young couple who have a flat near the villa. Lucie tells me how the Macassar screen was recently rediscovered in her law faculty’s canteen, previously the Gestapo headquarters in the city.
Certainly the Villa Tugendhat has been marked by the country’s tumultuous recent history. The couple and their two children were only able to enjoy living in the house for a few years, before having to move to Switzerland to escape the Nazi advance into Czechoslovakia. During the German occupation the villa, as a Jewish property, was confiscated and rented as offices to the Messerschmidt aircraft company.
Most of the furniture that remained after the family had emigrated was sold at auction. Only the onyx wall survived, although the Germans apparently made plans to use the marble wall to make tombstones. After the Germans, it was the Soviet’s turn; the villa was occupied by the calvary division of the Soviet Army, who used the house as stabling for their horses.
Placed under the ownership of the Czech state in 1950, the villa became a dance school and then later a rehabilitation centre for handicapped children in the 1960s. Restoration began in the early 1980’s, but the communist authorities lacked the funds to restore the house to its original state. The house gained a particularly special status during the dissolution of Czechoslovakia: the creation of the Czech Republic was signed there in 1992 and in 1995 the building was declared a National Cultural Monument. Brno’s City Museum took charge in 1994 and resolved an ownership dispute with surviving members of the family. It was registered on the Unesco list of world cultural heritage sites in 2001 and soon after, in 2003, Iveta Černá was appointed director of the villa and launched a programme of research to restore the building.
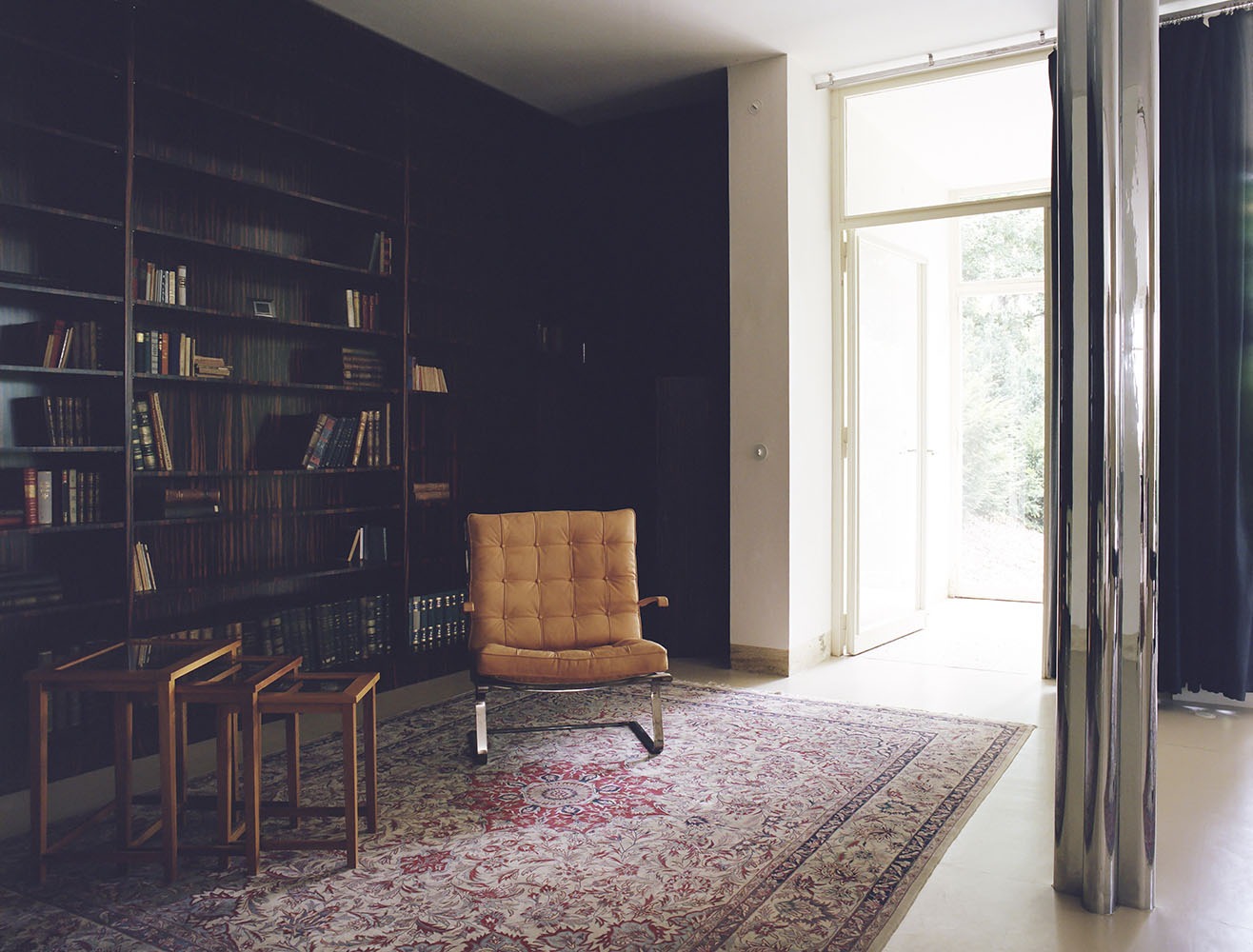
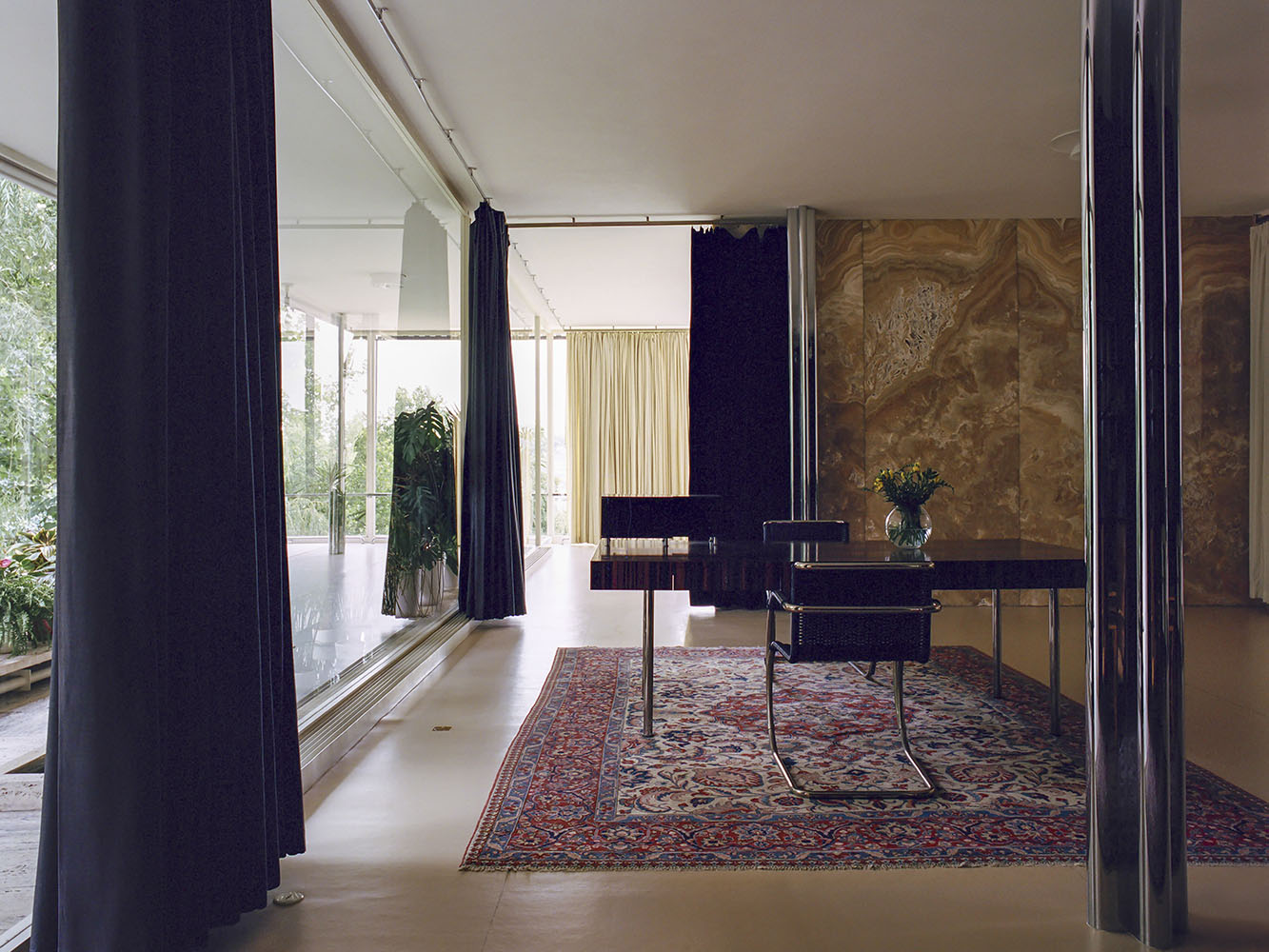
As I wander through the history filled spaces, it is Grete’s room that I find myself lingering inside and returning to photograph. It is full of light and intimate with the day bed and beautiful Tugendhat chair upholstered in bright red leather. Toward the end of the day I return again to find a single line of light tracing the outline of the wardrobe door. Mies was a master of detail and simplicity, and he was also a master of light. The creamy onyx wall changes colour throughout the day and throughout the seasons. Occasionally, when the sun is low enough in winter, the light touches the wall and it glows red from within. A magic trick, like Rohmer’s rayon vert. I’m hoping to return this winter to try and capture it. A touch of light illuminating the soul of a house and its history.
