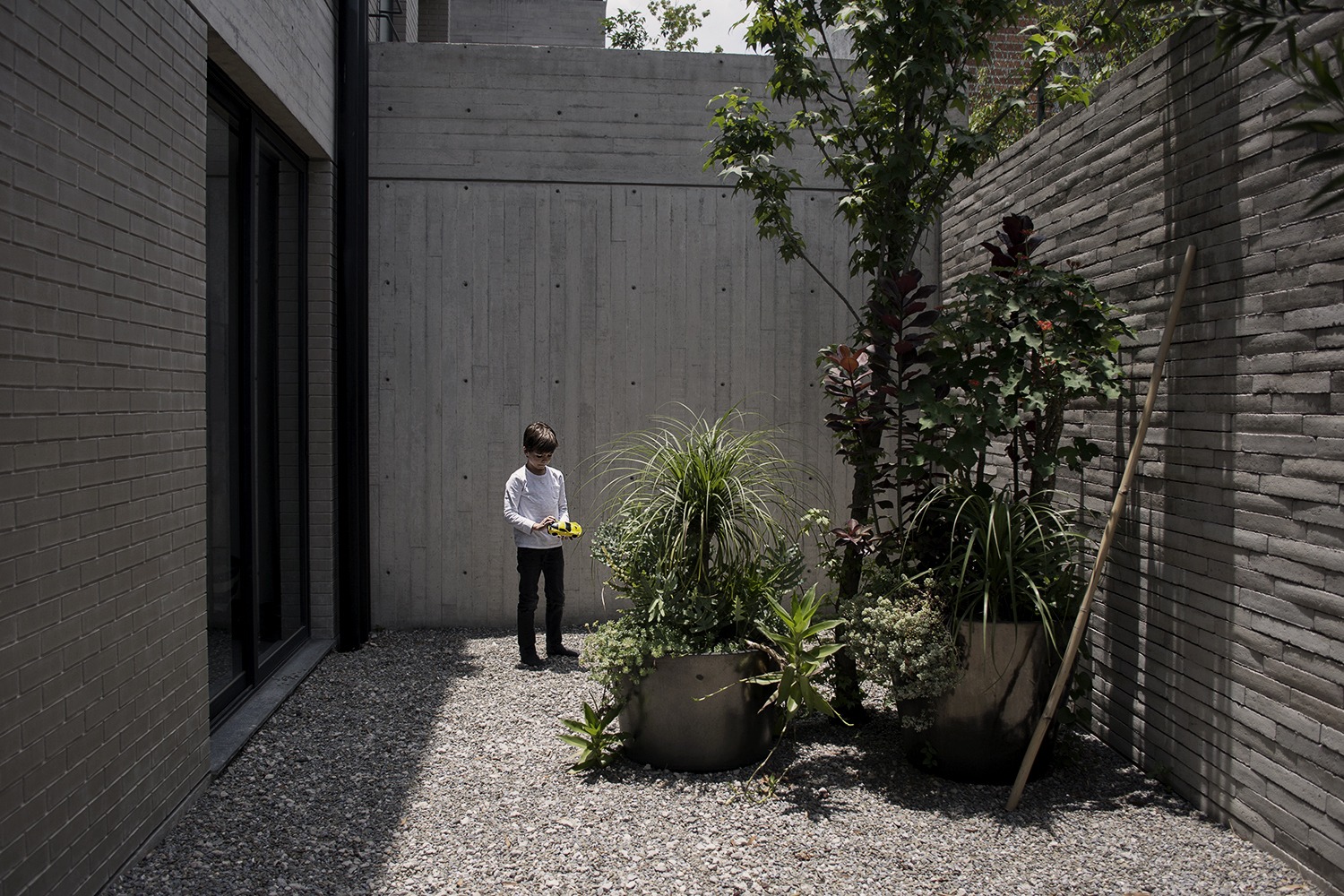Juan O’Gorman’s design for a studio and home for Diego Rivera and Frida Kahlo in 1932 and Luis Barragán’s project for a refuge for himself in 1948 both stand out for their ambivalence and also for their relevance, determining a formal and internal coexistence respectively. While Juan O’Gorman paid lavish tribute to functionalism, Barragán’s project used modern architecture for spatial enjoyment, from serenity to thresholds. Although modern Mexican architects found home annexes for their professional lives, as is the case of Augusto Álvarez, Ricardo Legorreta, Teodoro González de León or Agustín Hernández, only a few unbridled souls sought communion between life and the creative process. The galvanising seeds of discourse by artists and writers have been sown in their studios. David Alfaro Siqueiros’ house and studio is a prime example, with 1960s “social discord” giving rise to the Sala de Arte Público and La Tallera for theorizing, innovating and teaching key aspects of spatial composition in dialogue with future generations.
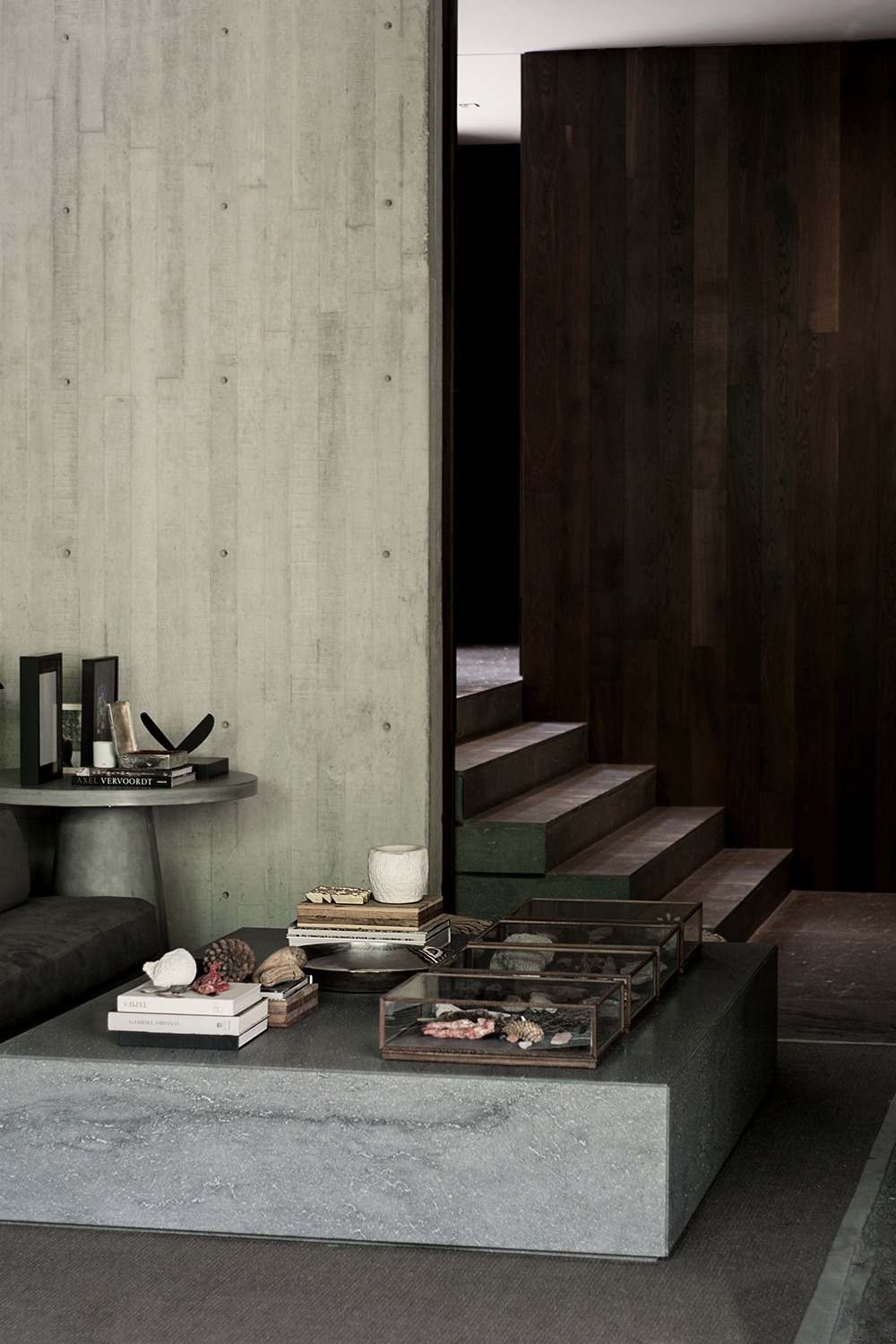
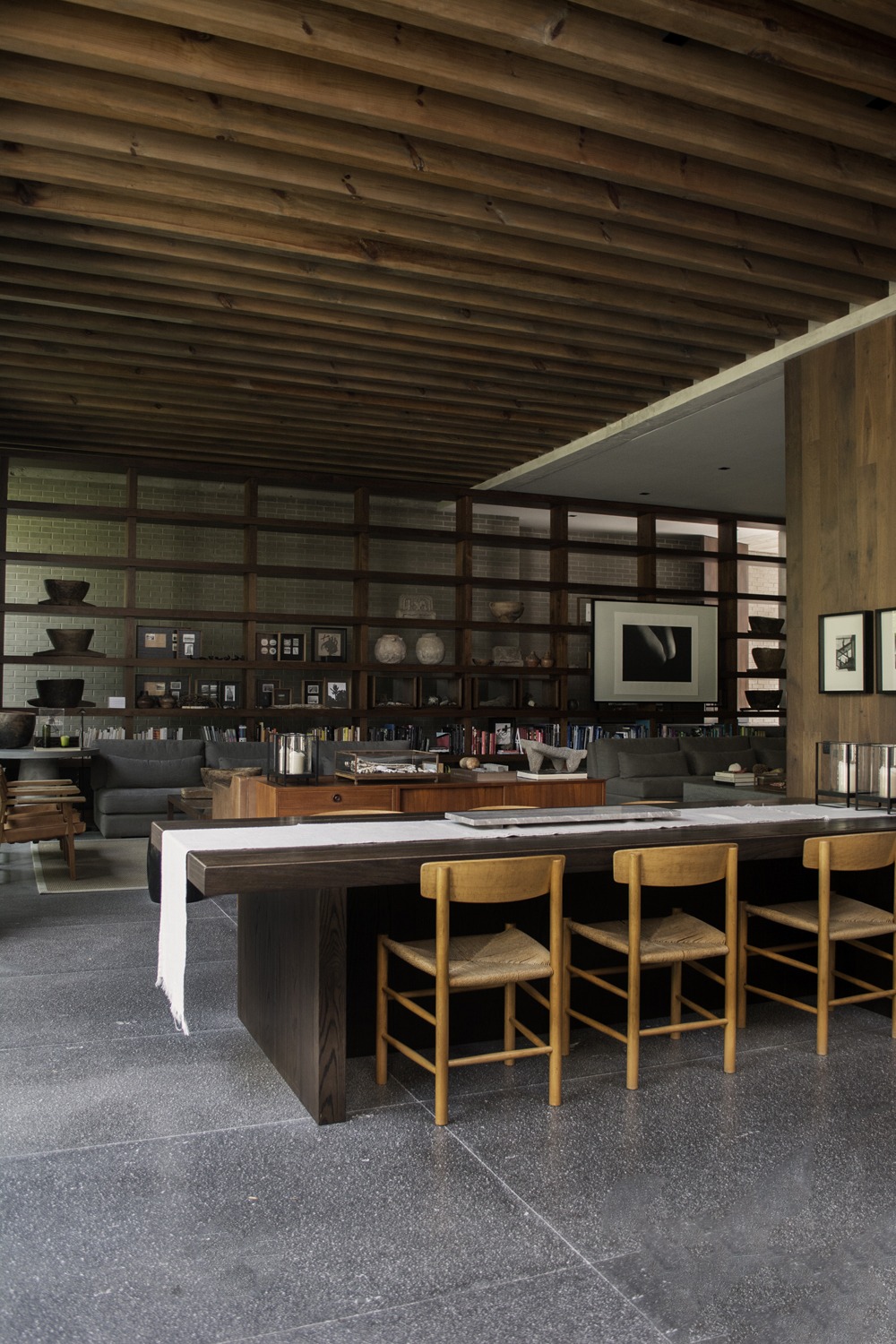
This is how thinking on habitation as a complementary practice developed, taken to its maximum limit by interweaving it with other relational forms. Not only does this kind of solution break down the barrier between the public and private domain but it also has a uniting, sharing effect. Manuel Cervantes’ architectural work breaks new ground, doing away with established models and demonstrating a strong functionalism and new take on critical regionalism. It stands out for its tectonic qualities, integration into the urban setting and visible interiors. His house and studio, in Lomas de Chapultepec, is made up of two homes and a studio. The studio acts as a kind of pendulum, adjusting and calibrating the living spaces. Made of concrete, with partition walls and intermediate wood floors, so skilfully was the architecture designed on paper that seeing it is an experience all in itself. Its dynamic planning on the drawing board generates a certain sublime otherness.
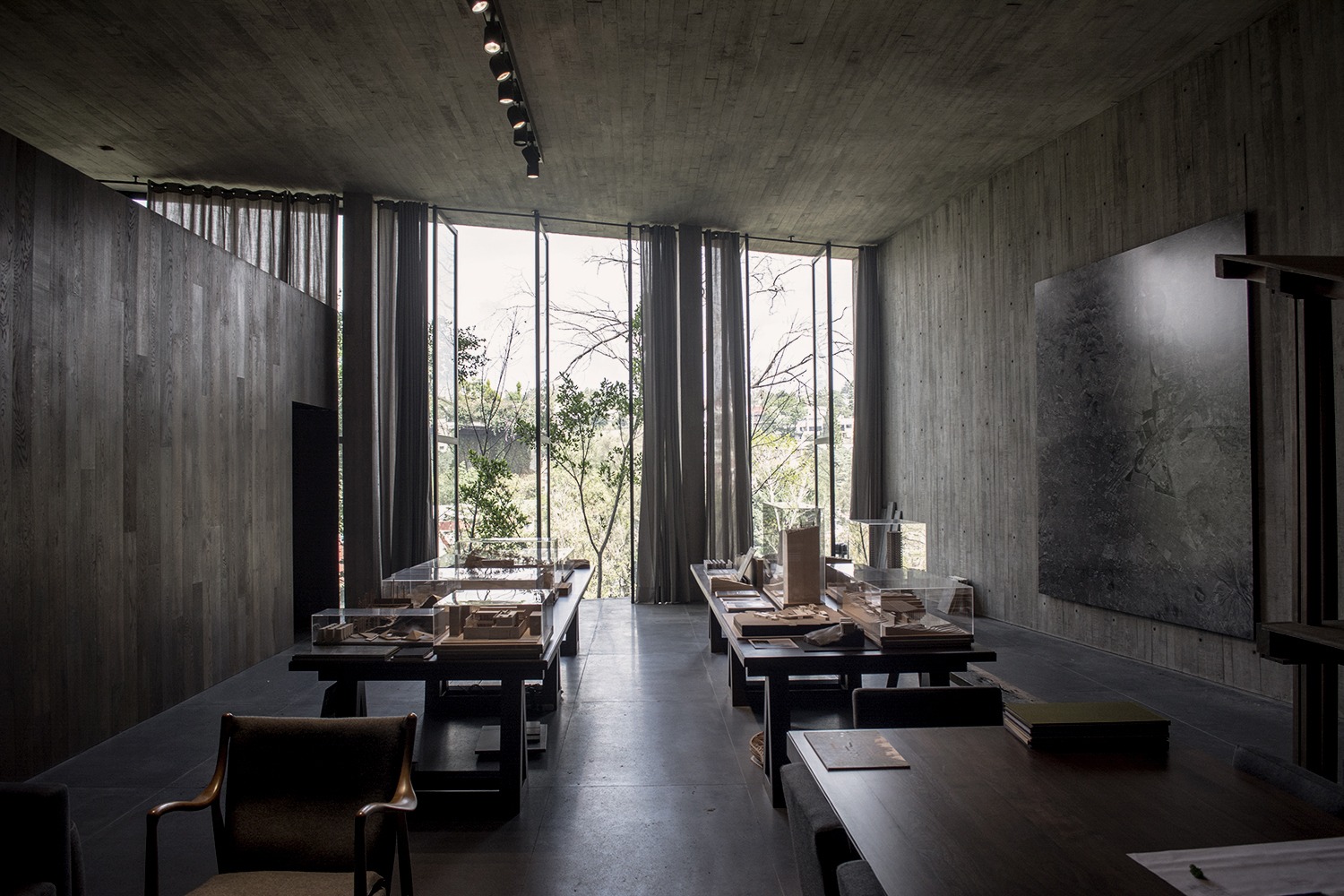
On my first visit, with Manuel as my guide, passageways, corridors, stairs and terraces all formed part of the tour. The main conversation, which took place at two different times, revolved around the integration of the landscape and opening up of the architectural programme. In the almost fully completed building, with finishes still to be polished and furniture to be fitted, each journey from one part to the next was a kind of transition. We are always more exacting than the most demanding client and every single detail had been taken into account in the construction process.
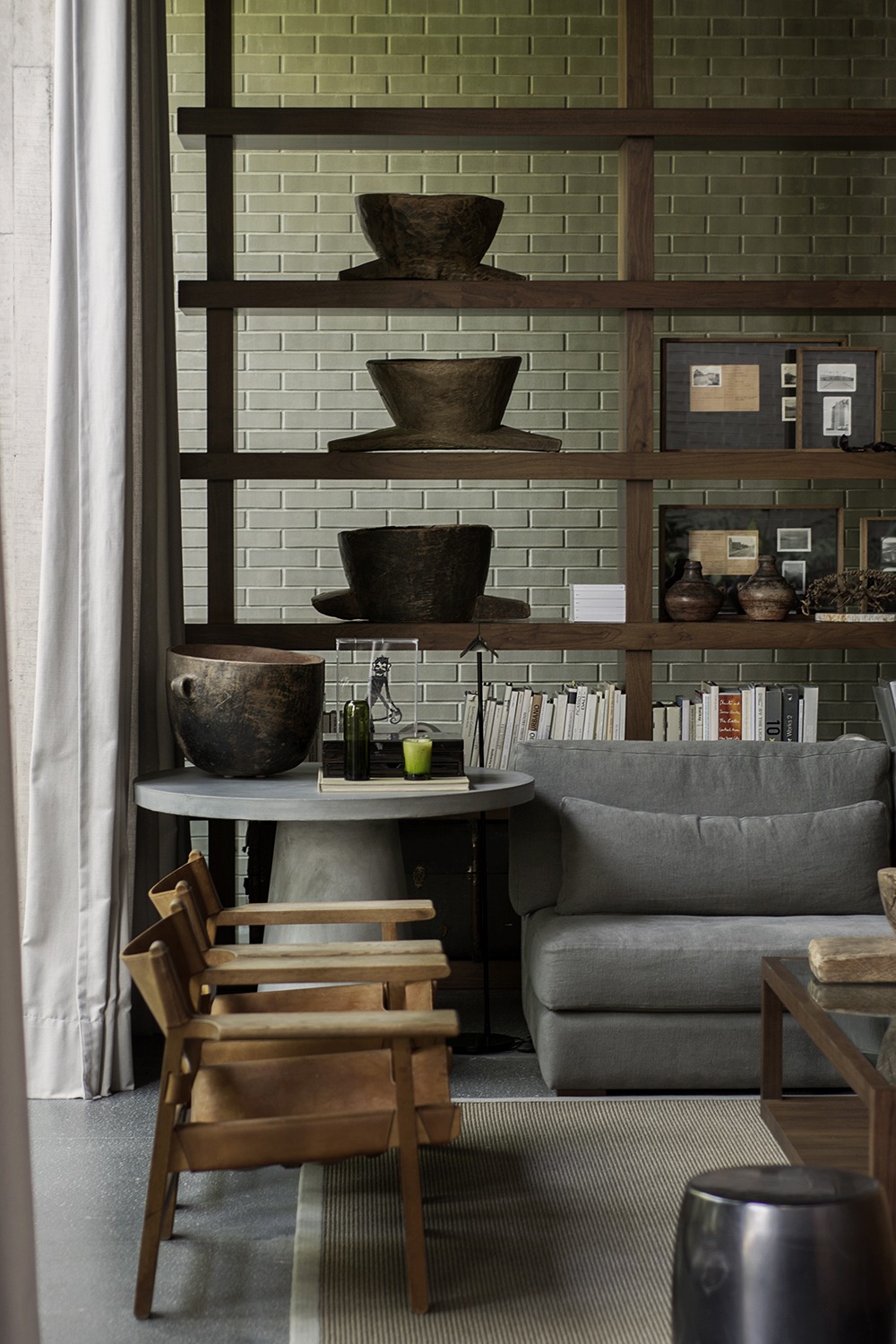
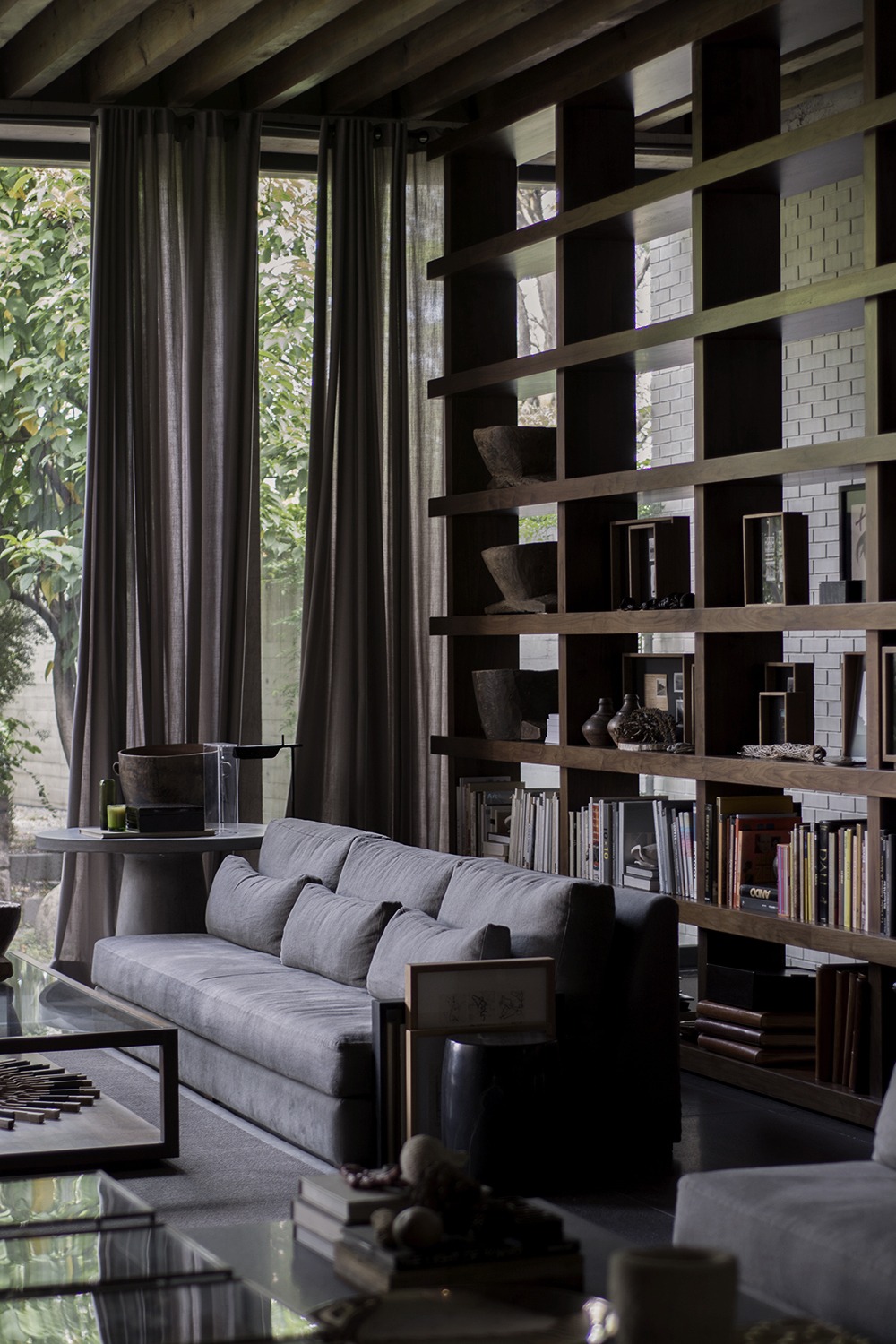
Its defiant architecture stands out for its discipline, simplification and capacity to surprise. It is startlingly pragmatic, incorporating three programmes on different levels. The house and studio is both surrounded by and immersed in the background setting. Its more intimate qualities can be inferred, with contagious effects. The outer shell of the material is both protective and permeable, while its superimposed spaces manage to break it up symmetrically. That is, by opening up the edges, a form of organic integration is achieved.
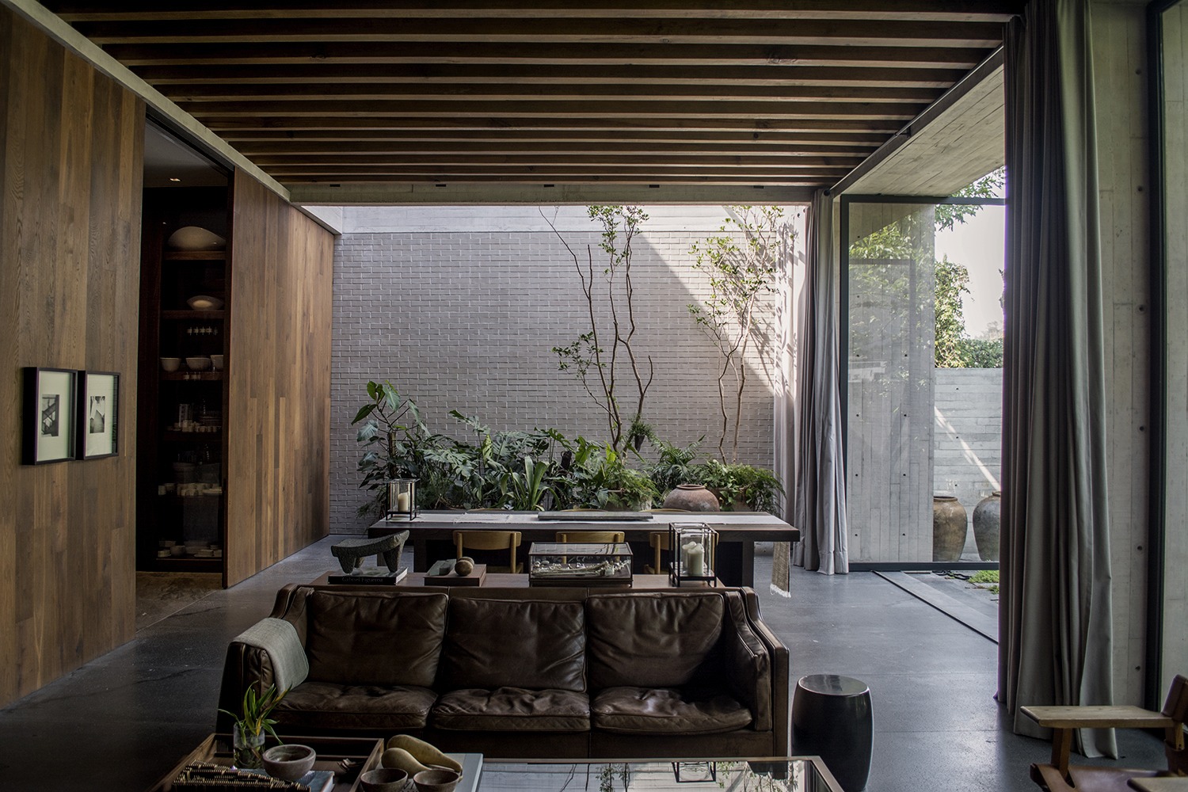
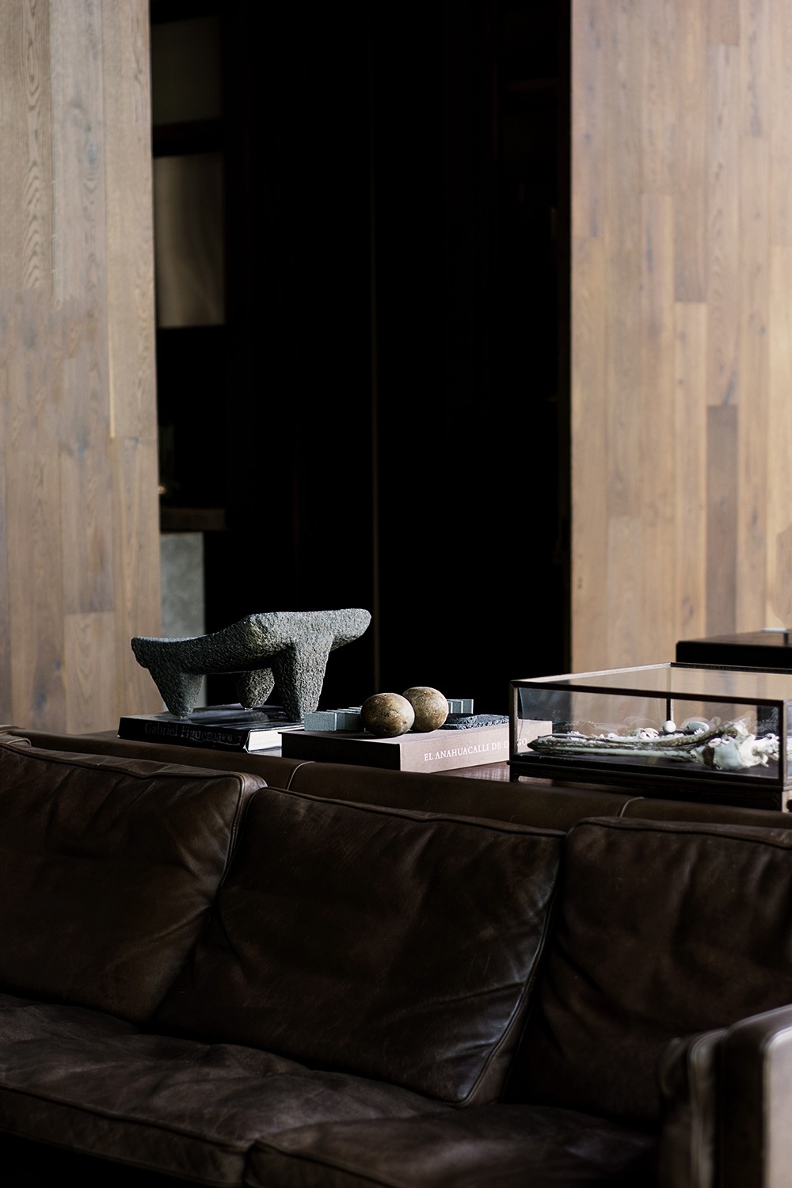
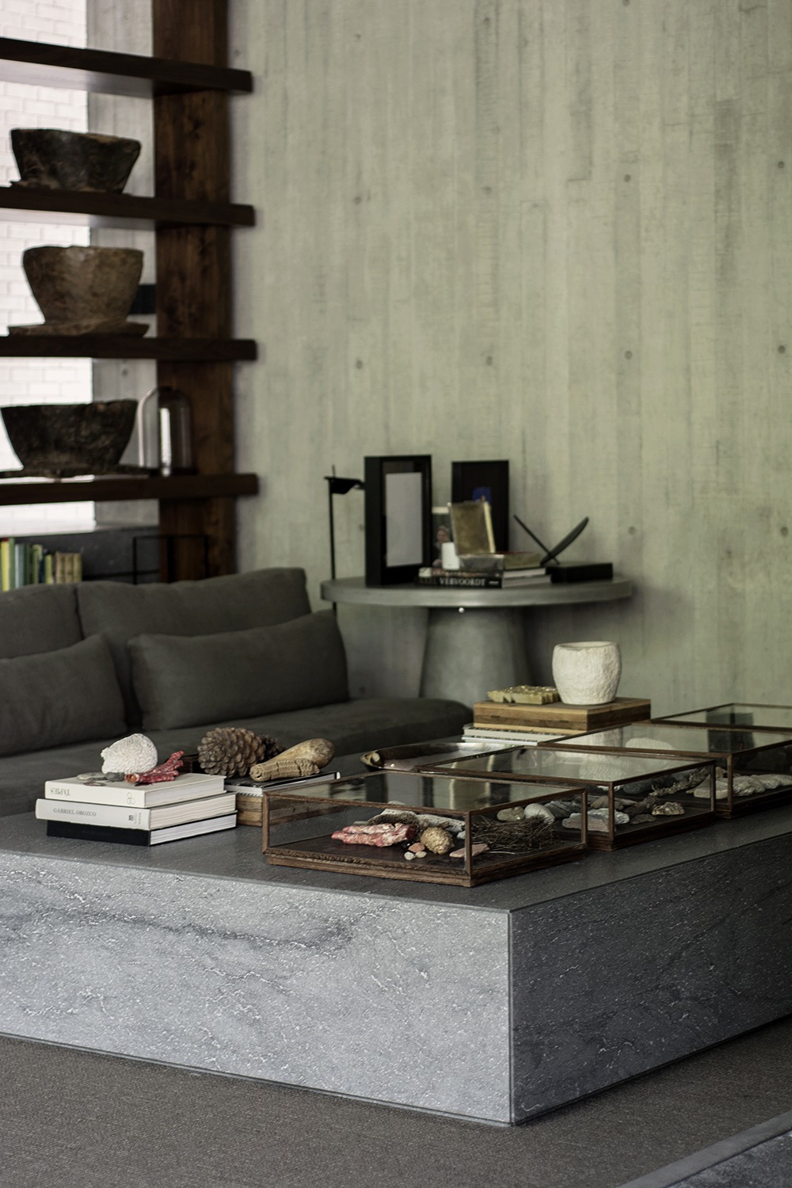
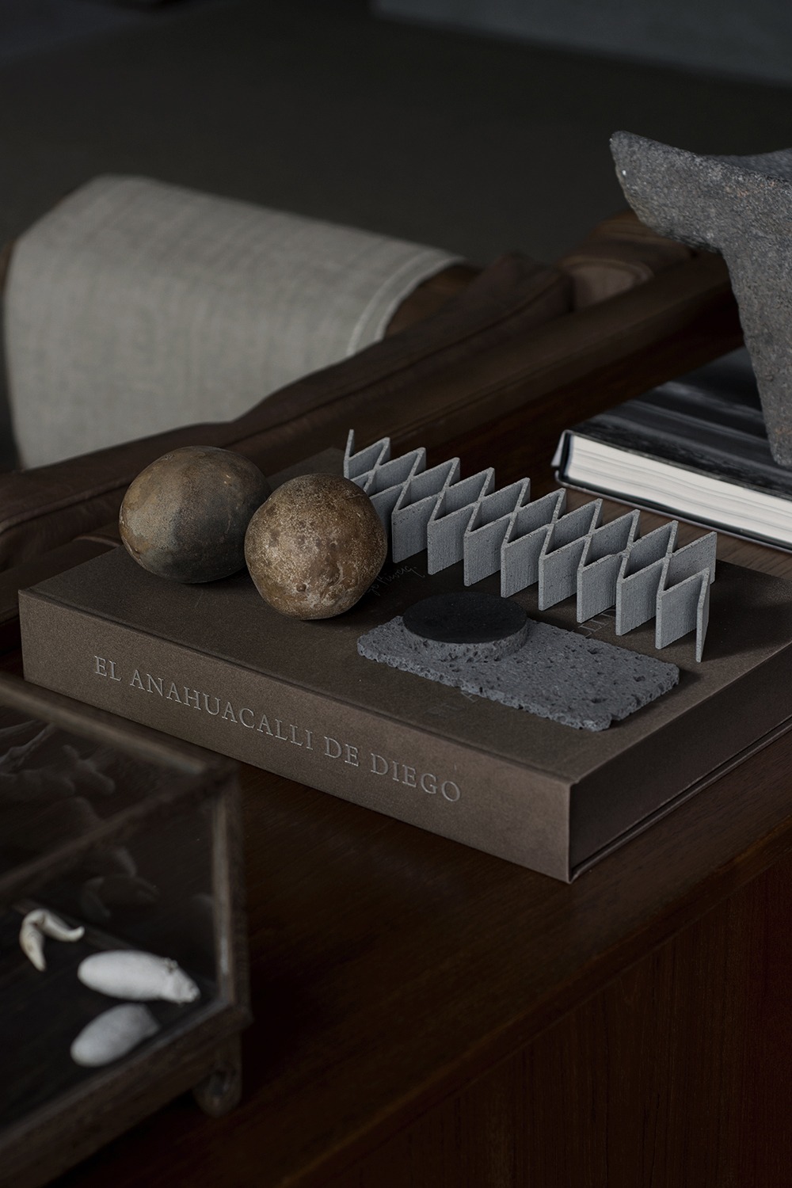
Our stroll through its different areas gave rise to anecdotes on the subject of project decisions and changes to the architectural programme or building systems, none of which modified its basic essence. The pre-existing natural environment came to play a fundamental role, due to the time that elapsed and the reason for its preponderance, converging with Cervantes’ personal and domestic reflections on Barragán’s gardens following his stay in Paris: “First, it’s important not to go over the top with 360º panoramic views because if the landscape is well-framed at the back, the final impact will be doubly effective. I always prefer uneven unusual-shaped terrain because that way, the garden will be a guaranteed success. Thank goodness for geological features.” The Guadalajara-born architect wavers between inner reflections, feelings of amazement, and the theme of city gardens, quoting Ferdinand Bac on the art and serenity that gardens exude.
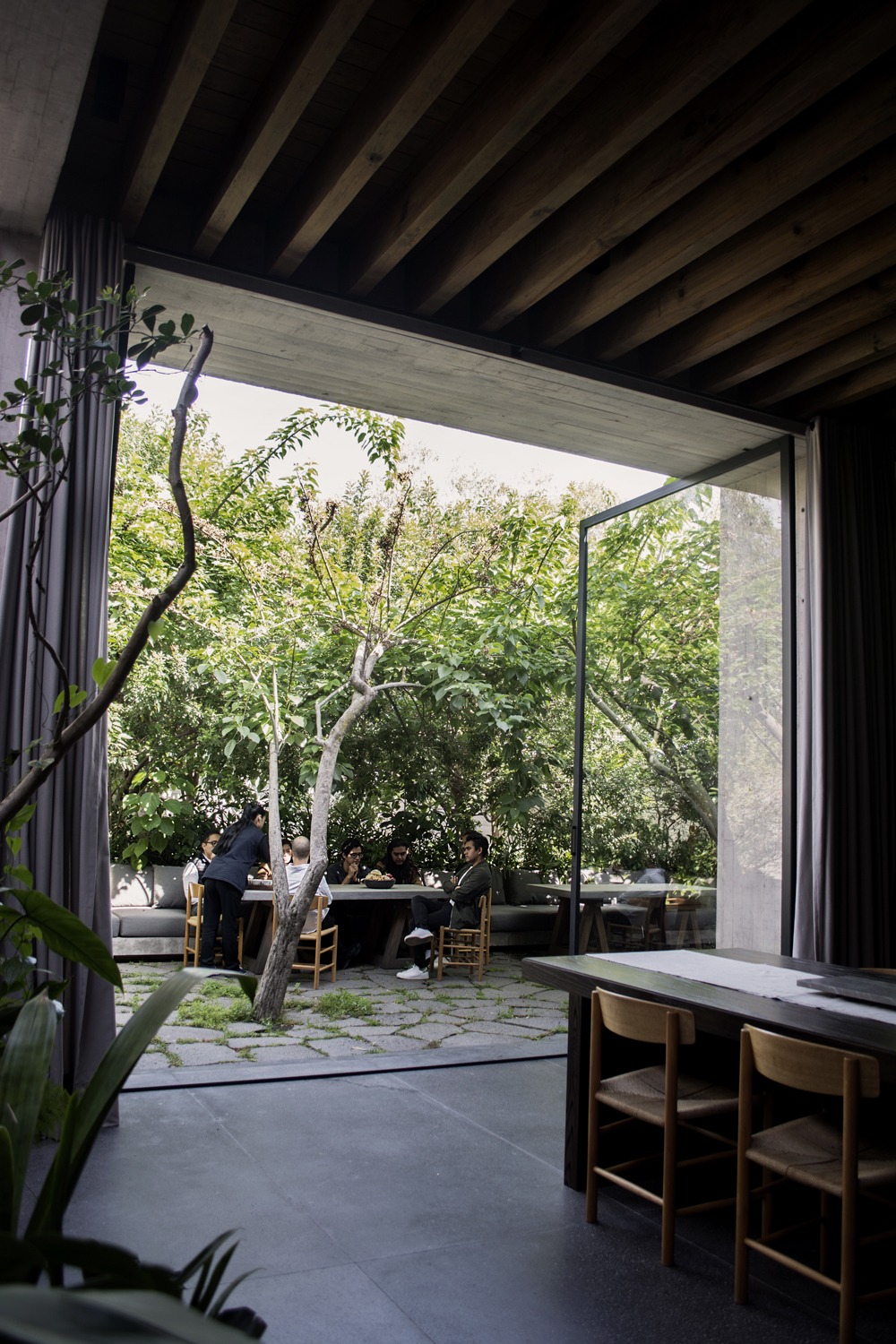
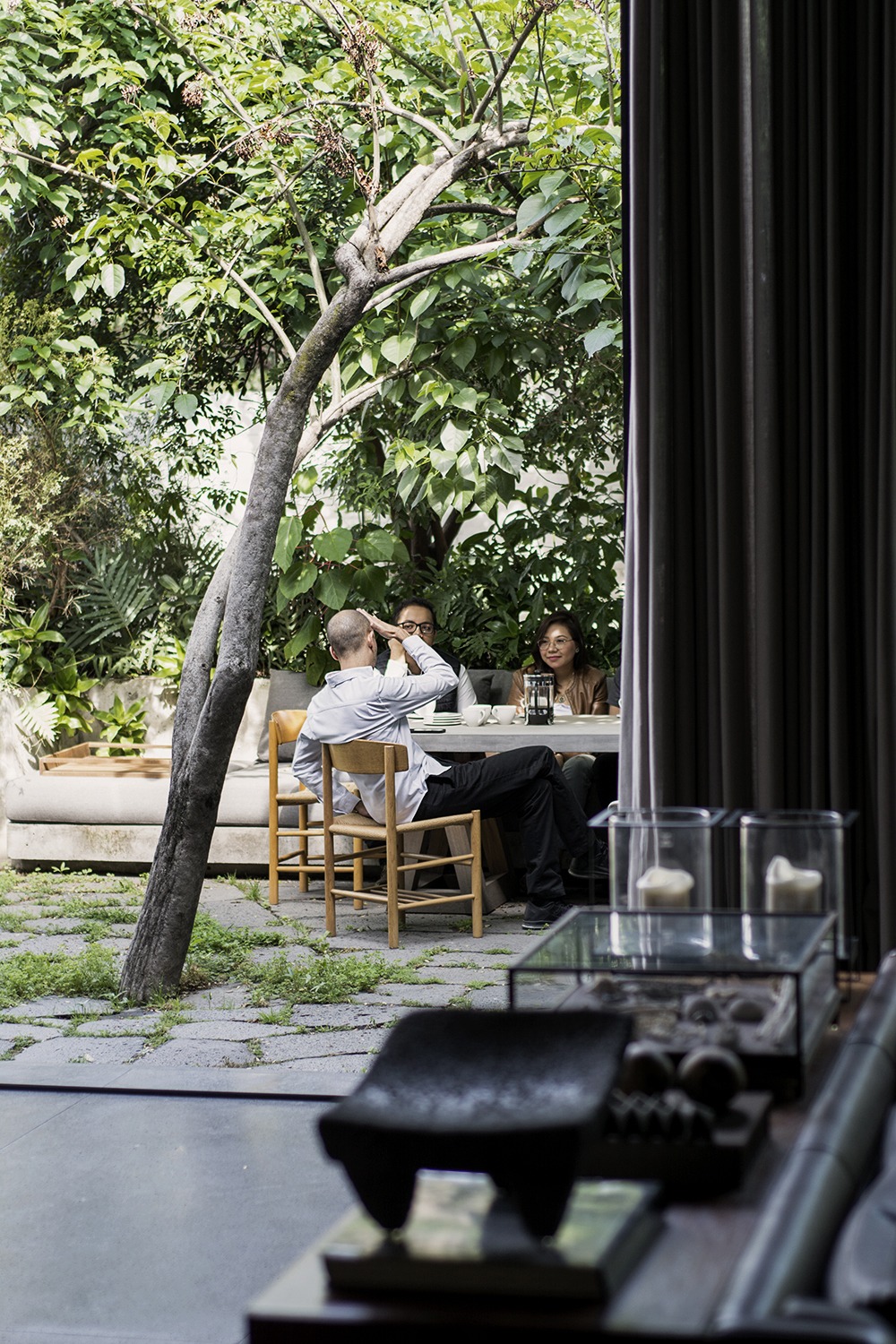
In the house and studio by Manuel Cervantes, the uneven terrain is used to effect, while landscaping is revealed through materials. These are not customary practices. Manuel Cervantes’ praxis is in the style of a palimpsest. His theory is infused with ideas and shared influences and virtues. His hand interprets realities with highly personal intensity and effort. In a monographic issue of the magazine El croquis (issue no. 193), Cervantes said the logic he follows “is to make the structure of the building as rational and honest as possible, in equal doses, so that basically the structure ends up by being the final architecture, striving to leave it exposed and thus avoiding any superfluous gestures or covering materials. Through prior experience of working with cross-sectional structures that can be repeated, extended or modified, this flexibility is possible.”
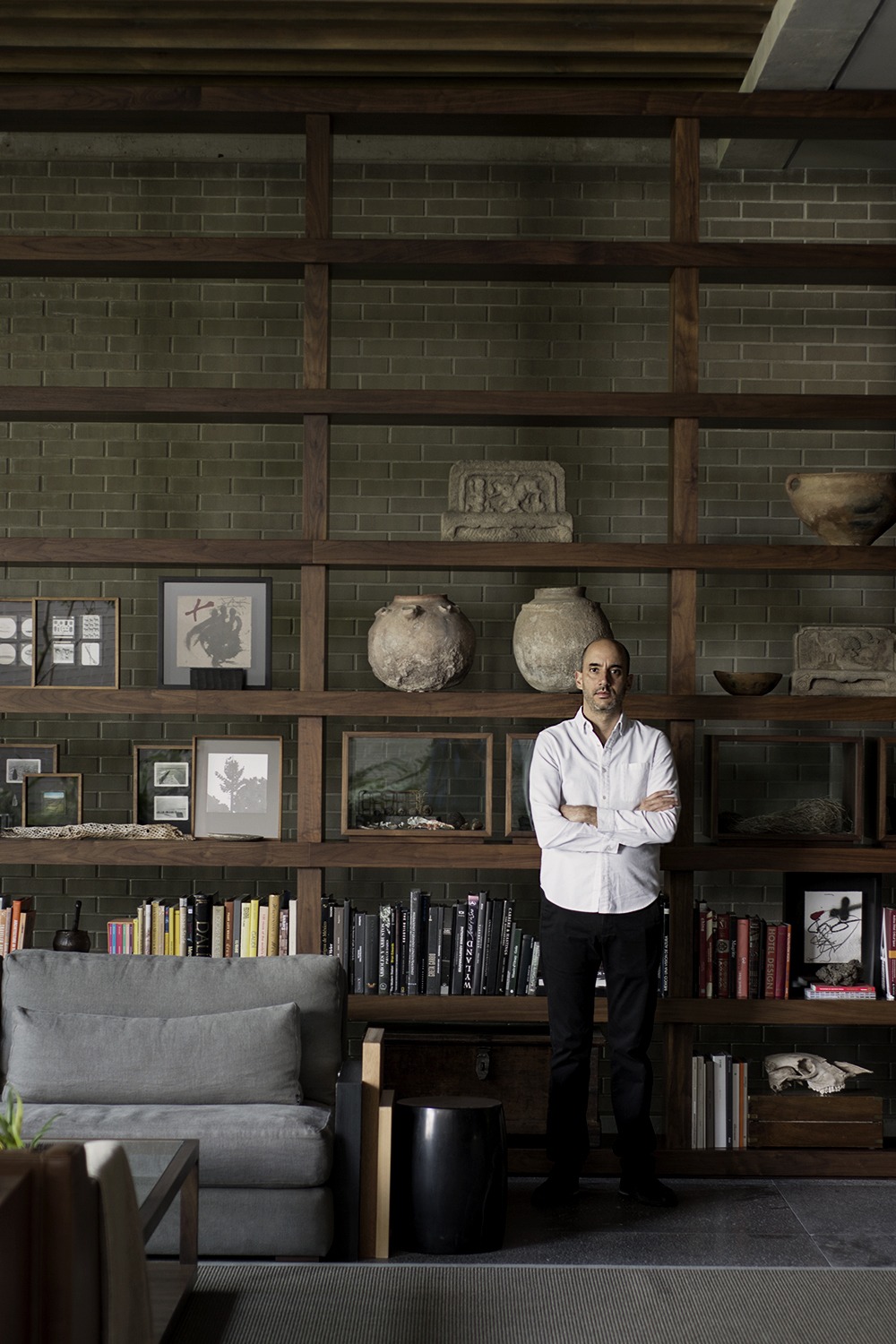
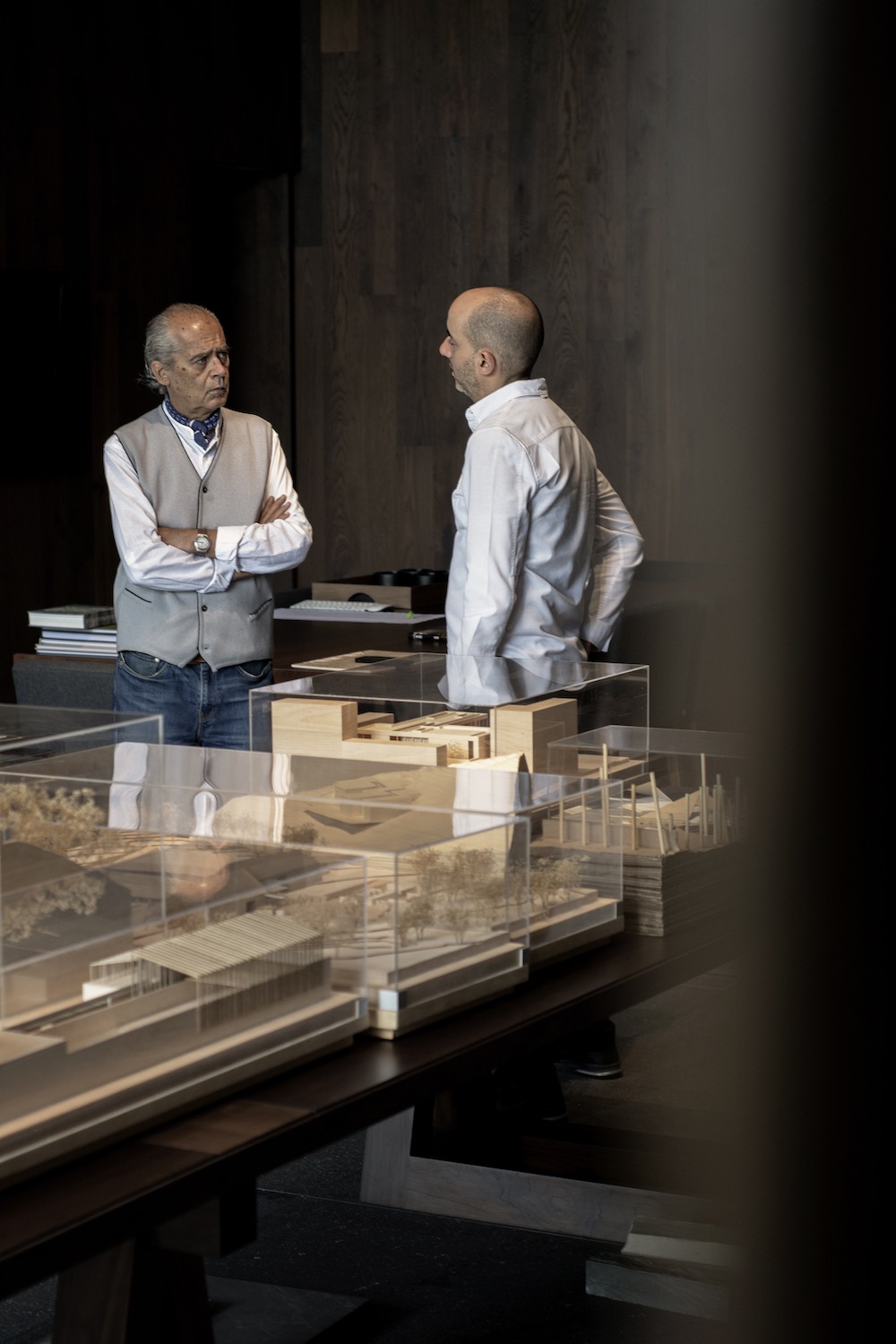
The design project’s unyielding structure–with big clearings, open spaces and simultaneous views–makes a strong visual impact. Its open spaces allow you to appreciate the architecture, encouraging you to go inside. The proxemics of its hidden dimension hinge on certain architectural features that become a habit, like the portico, interstices, thresholds and garden. The sum of these constants lends new meaning to a hybrid typology that has traditionally afforded the opportunity for interpersonal relations among residents, visitors, colleagues and clients.
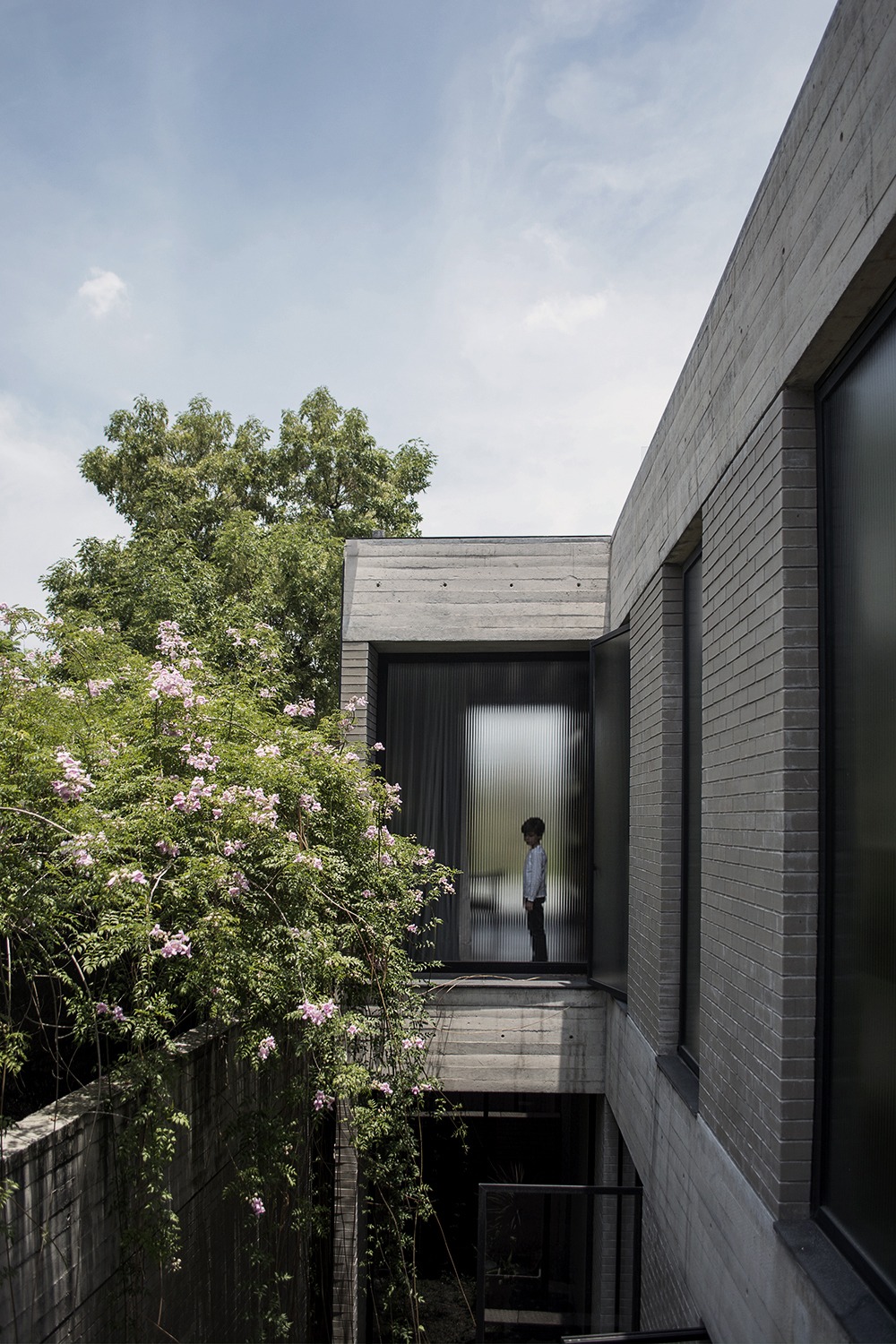
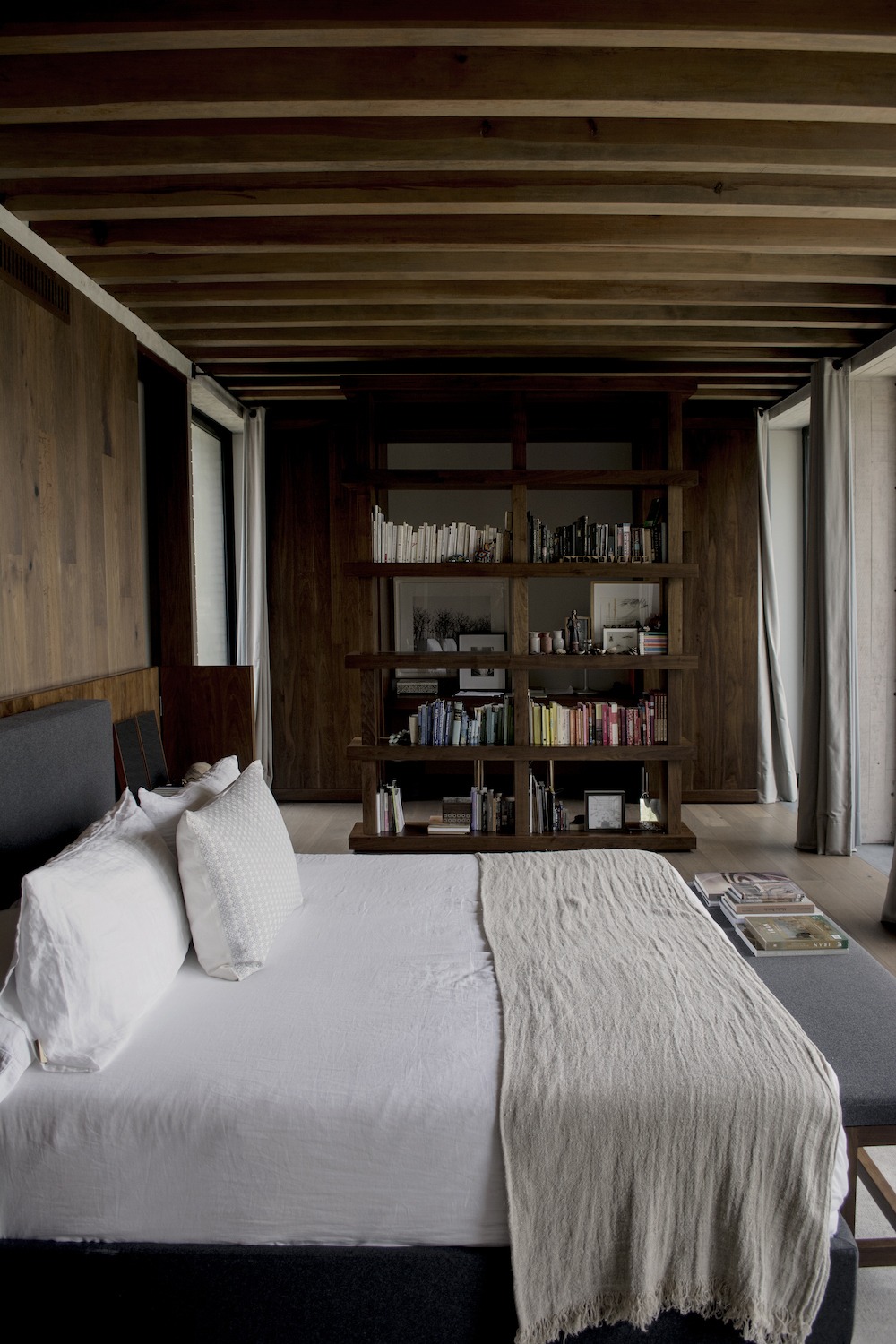
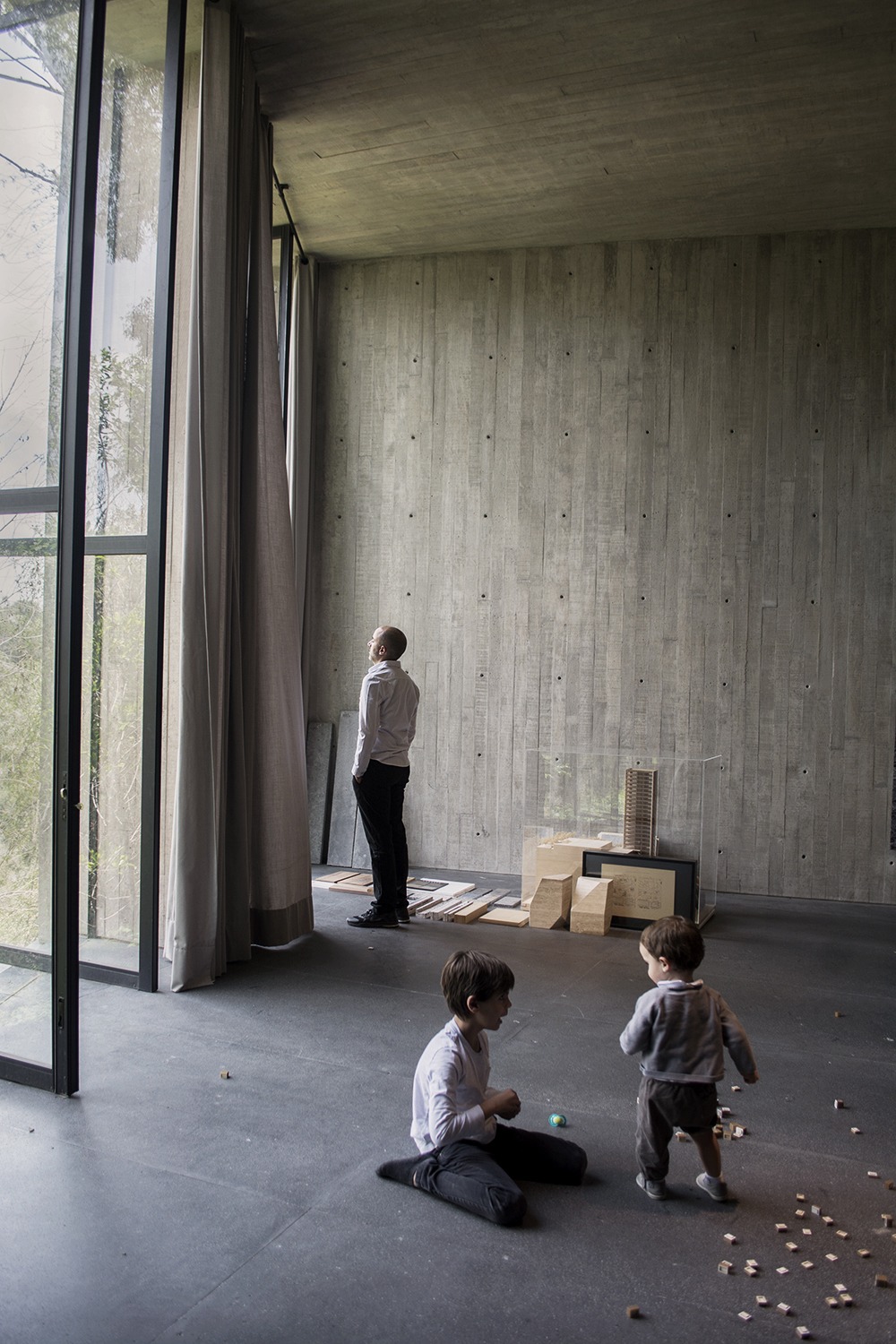
How will we live together? This is the title chosen by Hashim Sarkis, the artistic director of the next edition of the Venice Biennial, for his exhibition manifesto. “We need a spatial contract,” Sarkis said. Manual Cervantes’ design project fits in with this notion. An understanding of the architect’s intentions can be gained from the wall overlooking the city, a view that is totally different looking out as opposed to in. The façade is a stone surface flanked by equidistant trees and a side entrance where an urban-style passageway serves as a lobby. This is where complementary informal and work-related activities and get-togethers tend to be held. This initial point is the origin of the house and studio, conjuring up the idea of shared spaces while also encapsulating the principle of elective affinities. An understanding of the visit can be gained by delving into the very entrails of the concept of habitation.
