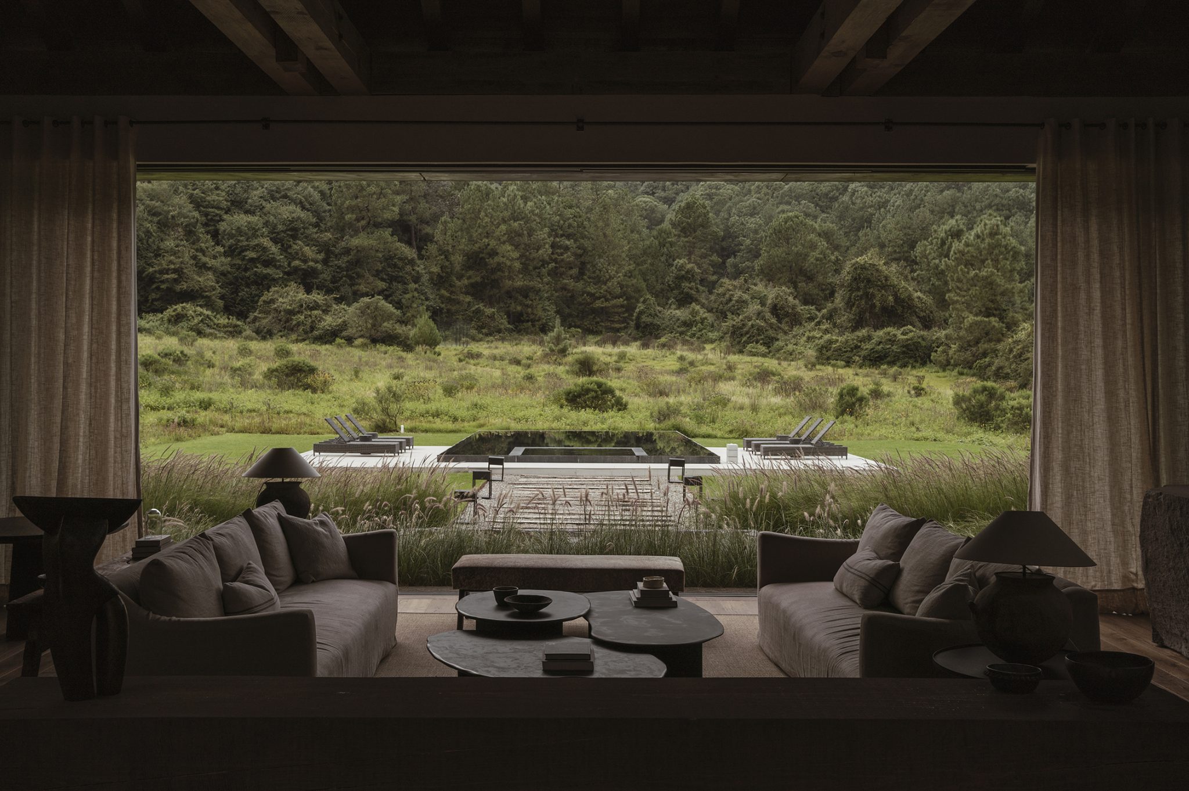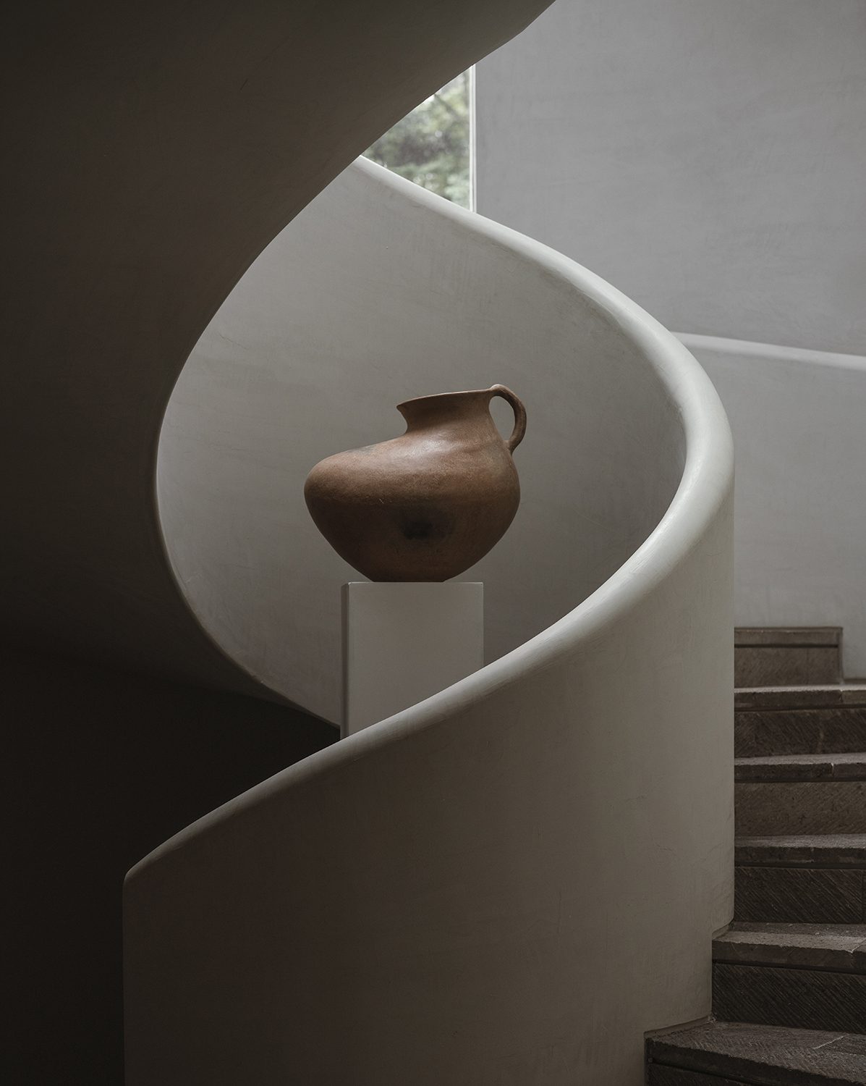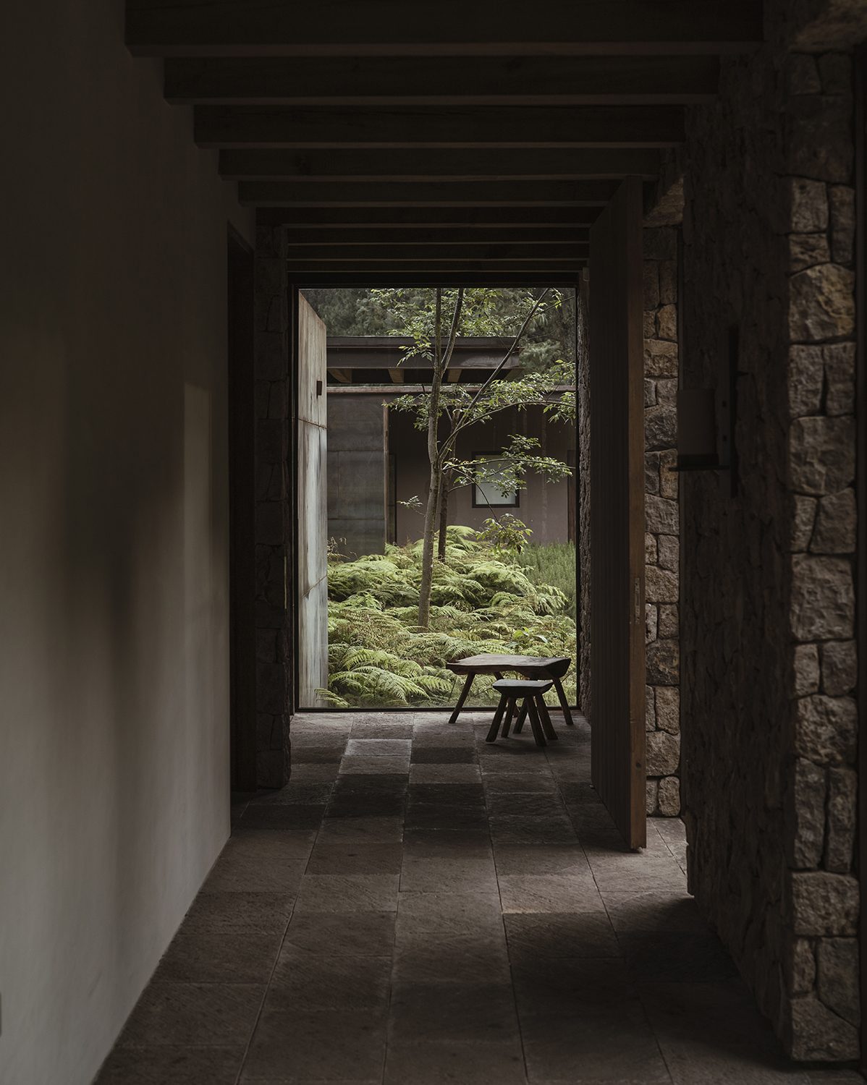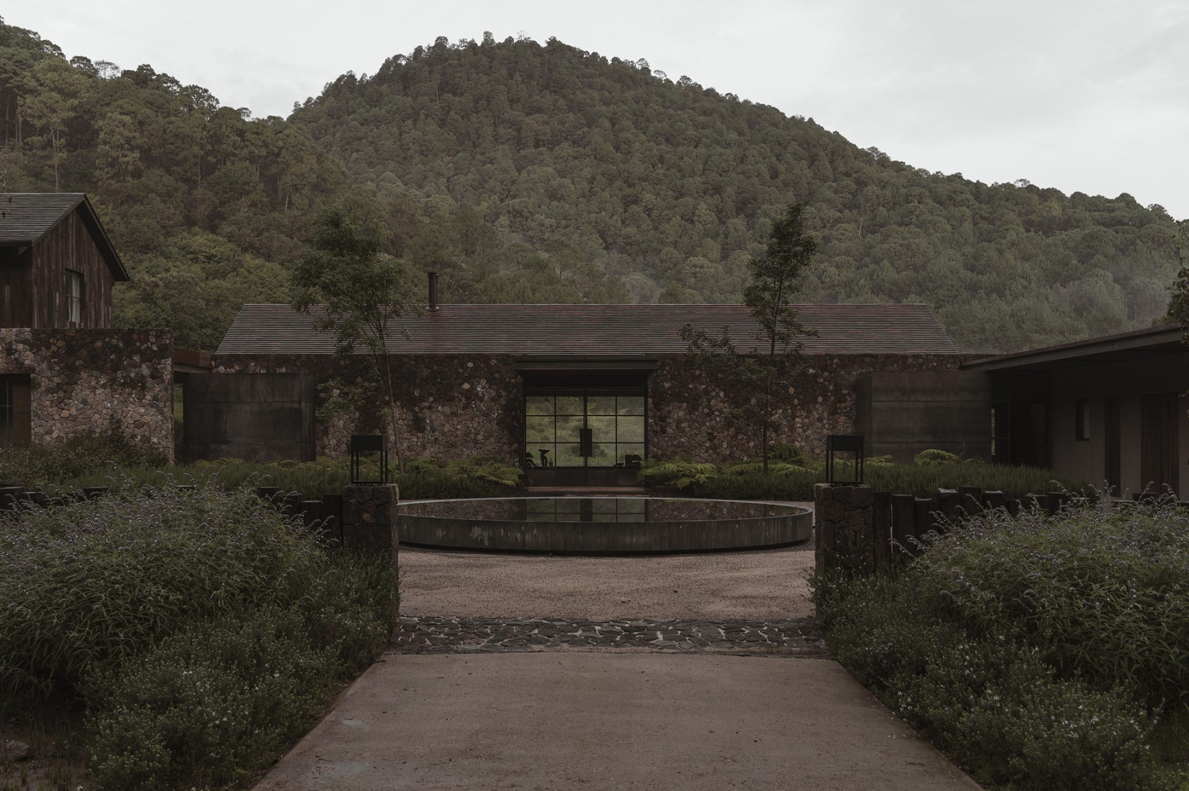There’s a secret something tucked within the walls of Los Durmientes. It defines the building’s junctions and forms, fosters tension and warmth, and gives depth to its varied textures and hues. Imperceivable yet palpable, this ingredient shapes the way one sees and interacts with the space. But it isn’t something that architect Bernardo Chavez Peón added himself. Rather, it’s something that was already there, waiting to be recognized.
When Bernardo first visited the property on the outskirts of Valle de Bravo, he was not merely taken by the diversity of the landscape, but the wild nature of the natural light. Though enshrouded by dense woodlands, the area was clear and unobstructed, covered only by a canopy of wide-open sky. He later learned that the site had been tilled for farmland some decades earlier, keeping its foundation free from tree or stone. This meant that the plot provided a 360-degree view of alpine acreage and an opportunity to design a home for the shifting sun.

It is from this range of expression that the rest of the design was birthed. Bernardo chose to further emphasize the dance of dark and light by constructing the home from materials sourced from the surrounding area. In particular, he used volcanic stone, tinted pine, Santo Tomás marble, and reclaimed railway sleepers known as durmientes, from which the project received its name. The arrangement of such elements mimics the contrasting tones and textural richness of the wider landscape while anchoring the building in the sun-soaked earth. “My aim was to ensure that nothing detracted from the natural qualities of the area,” Bernardo notes. “I wanted each of the materials used to look and feel like a part of it, like they’ve always been there.”







