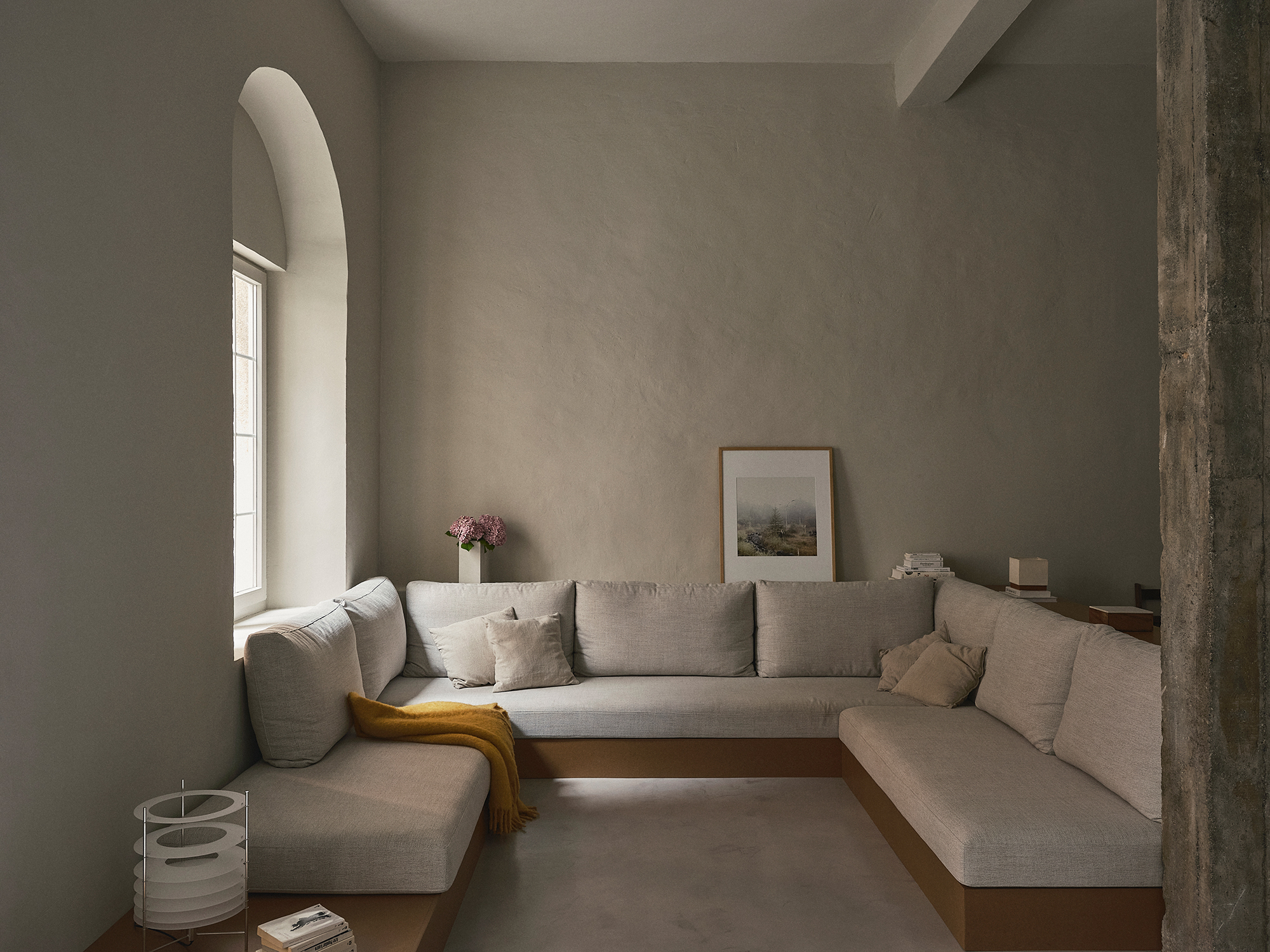
Ortega Diago
Friendship, Light and Matter
This article is about a project that results of the synergy between three friends who have known each other since their school days and all the endless experiences shared throughout years. Also, the many conversations that probably intensified as one of them, Diego Ibañez, commissioned his home’s remodeling to Ortega Diago, the architecture studio run by the other two (Gonzalo Sánchez Ortega and Armando Diago).
As Diego points out: “I knew they would understand the kind of space I wanted to build and how I needed to integrate both my personal life and work. As a designer and creative director, I like being surrounded by beauty and inspiration”. His words are complemented by the architect’s: “Our understanding of aesthetics implies functionality; we do not tend to confront both concepts.” The way their visions have blended is extremely palpable and filled with the complicity only long term friendship can provide.
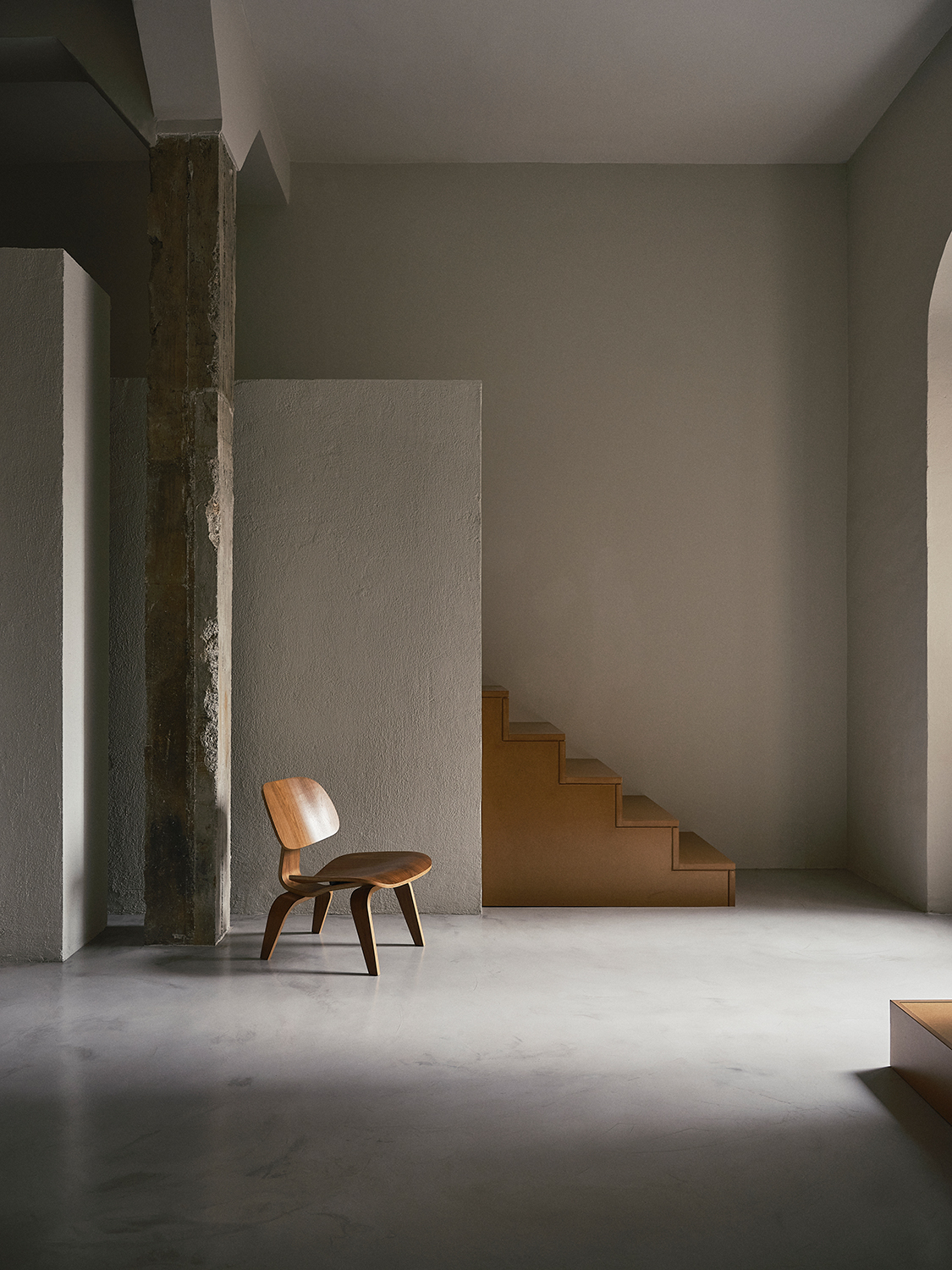
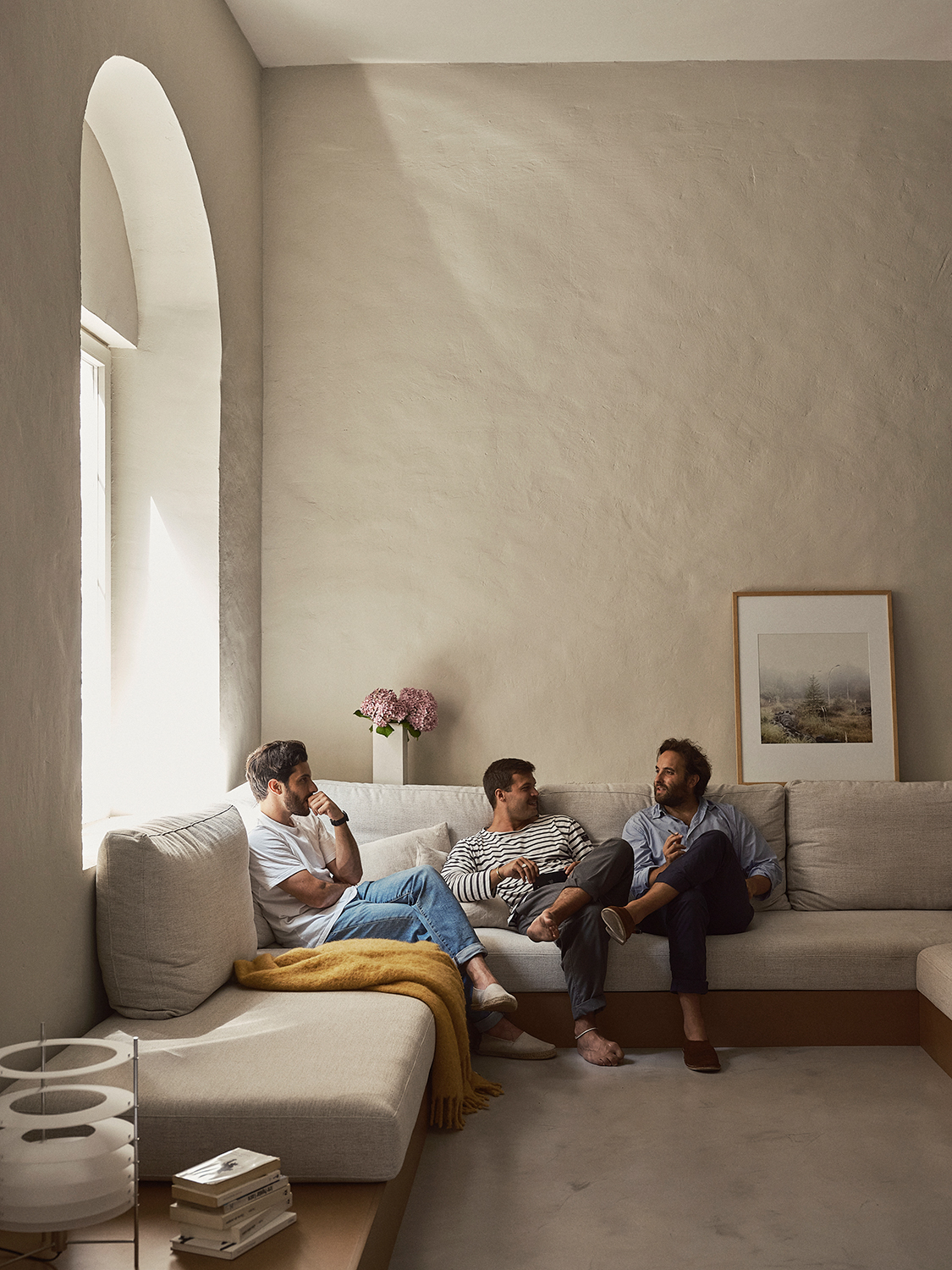
Initially Diego’s home was practically a blank canvas: the space’s main features were five-meter-high ceilings and two concrete pillars. It was decided that natural light would play a central role. The owner exemplifies how this resulted: “The view you get from the sofa in a winter’s afternoon, when the Sun is at its lowest and enters straight through the windows with all its golden light illuminating the staircase and blocks, is a sort of sublime state of space.”
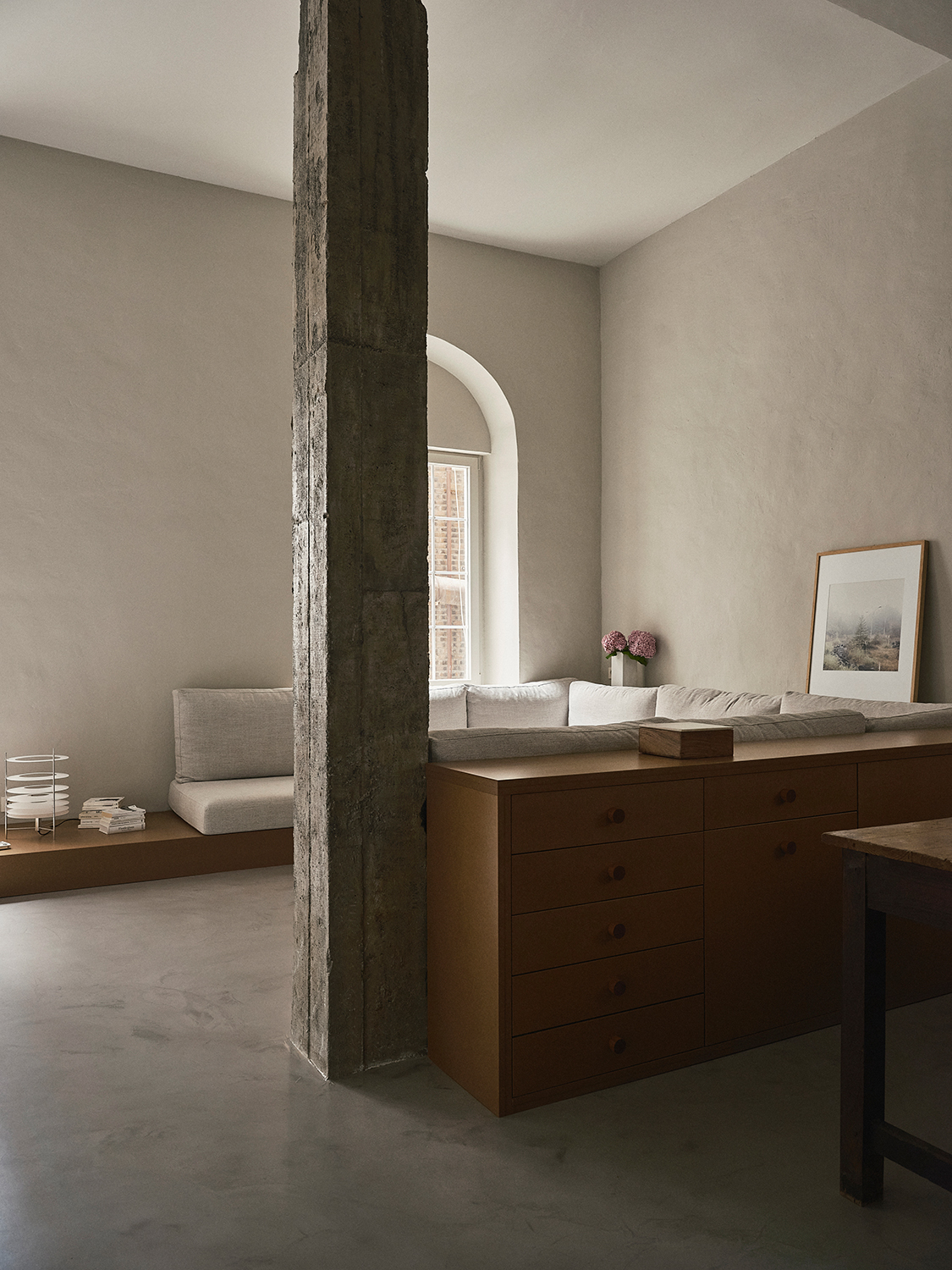
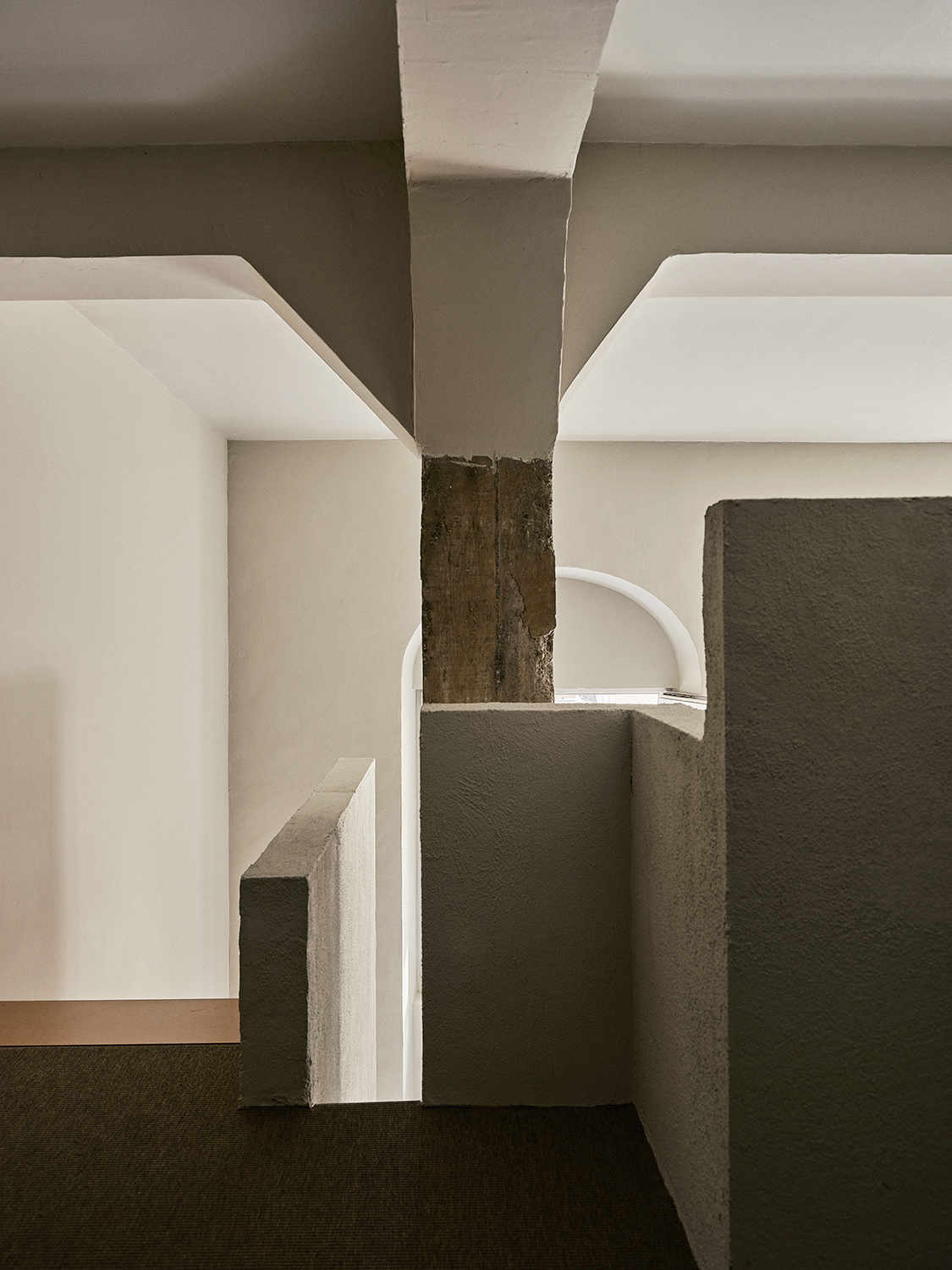
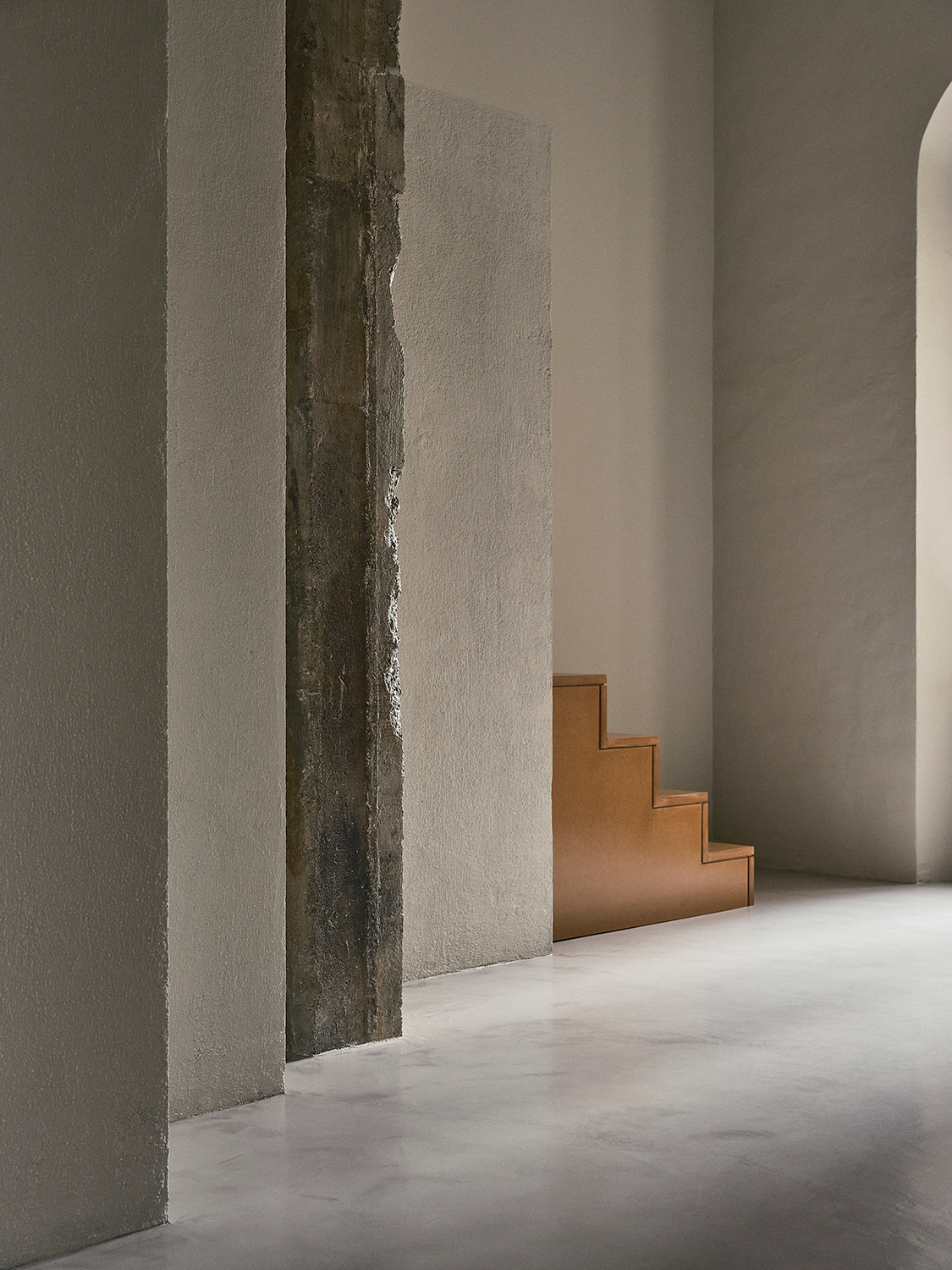
By creating details like an opening within two walls or using its diverse textures or their dispositions – for example, a zigzag shape that dialogues with the stairs- to sculpt void and matter, light was gently directed to reach all desired spaces. However, in those corners where light was less required, architecture also invites it to simply fade. Even, sometimes, deliberately seeking shadows. At night, artificial lighting also plays a main role by allowing spaces to be differentiated without the need for walls. As Diego describes: “in spite of the lofty setting, the sense of intimacy is absolute.”

From this baseline, architects explain how they imagined “a tranquil and relaxed space where walls, ceilings and floors do not contrast with each other.” A binding atonal palette is present throughout these elements. Yet, in order to bring out other parts such as stairs, closets or the sofa with all its storage space underneath it, medium density wood was used. It is a humble material, but it created the contrasts we wanted.” The wooden features not only bring a new color, but also enrich the overall variety of temperatures by adding warmth to the ensemble and achieving the desired “soul, simplicity and texture” that Diego aimed for.
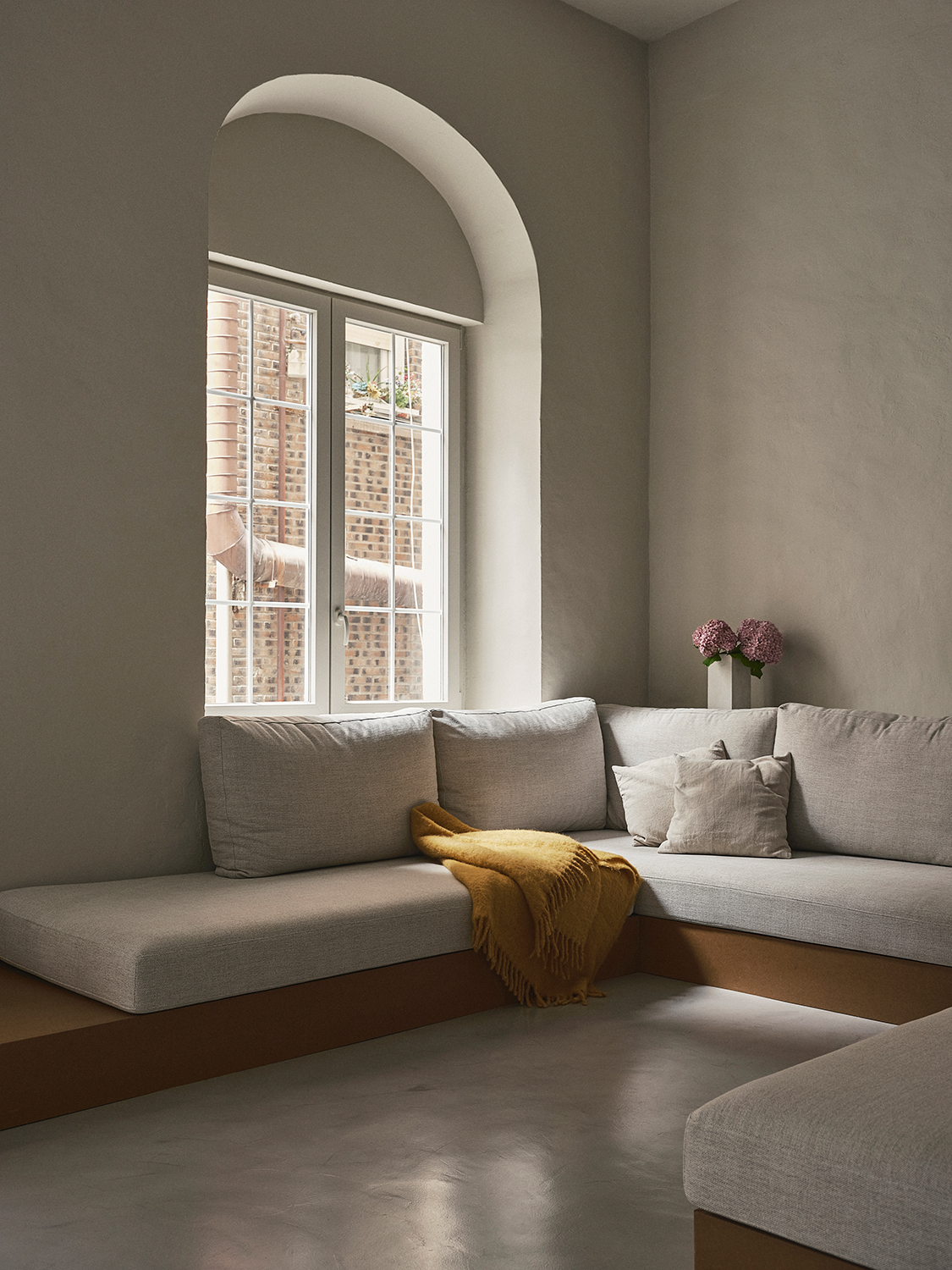
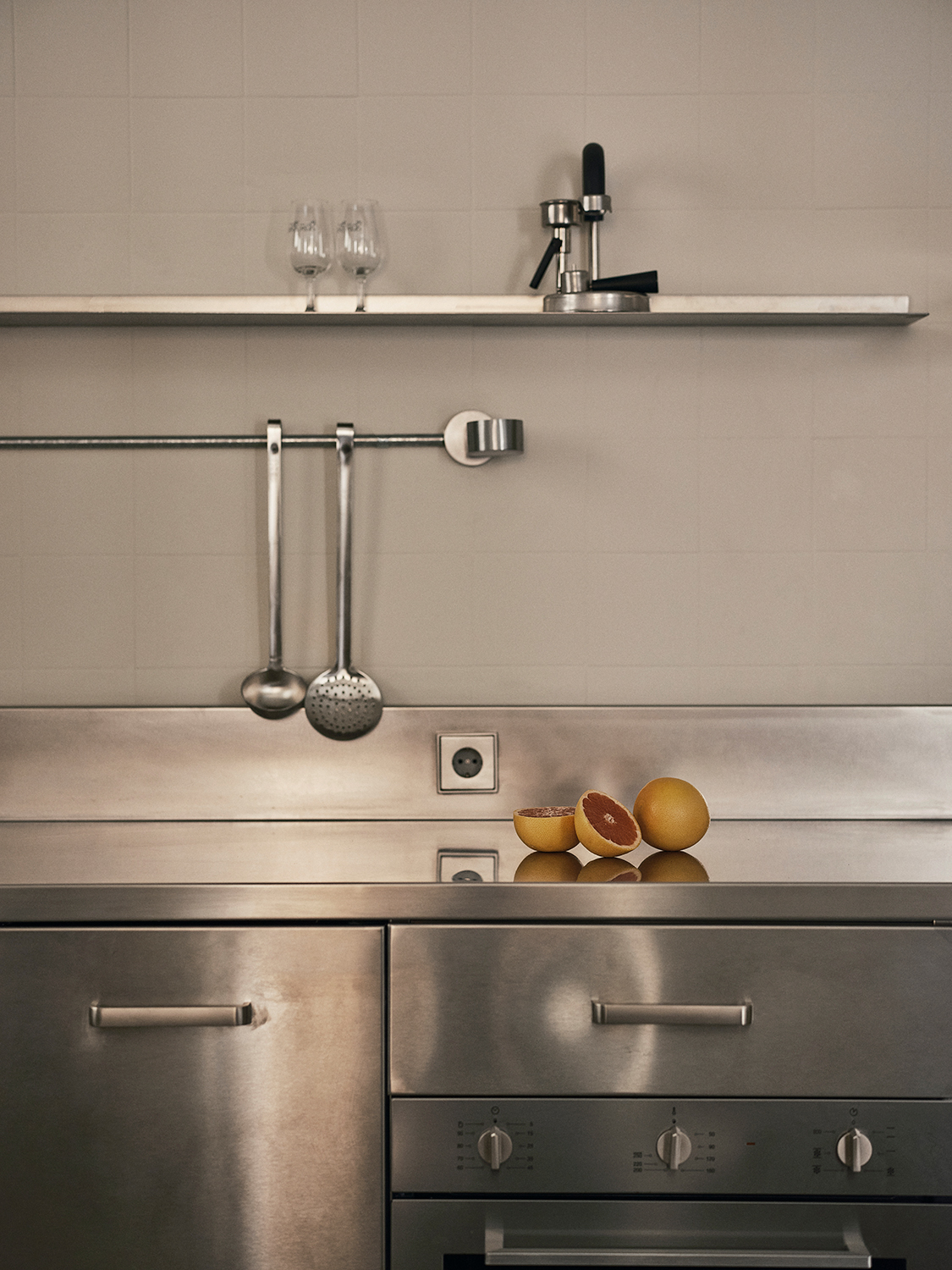
When asking Ortega Diago about their architectural influences, names such as Bofill, Ferando Higueras, Aizpúrua and Labayen appear on the table. Anyhow, they insist: no specific aesthetics or preconceived ideas affect their work, but rather the already existing space, if it is there, or elements like the surrounding nature or, as it happened in Diego’s home, light. In 2023, Diego settled in his new place where he also develops projects for his company Ona Studio. In the same year, Ortega Diago won the Peña Ganchegui award in recognition of the young architect ‘s trajectory. Armando explains: “more than a specific project, what was valued was our methods, the way we undertake each commission.”
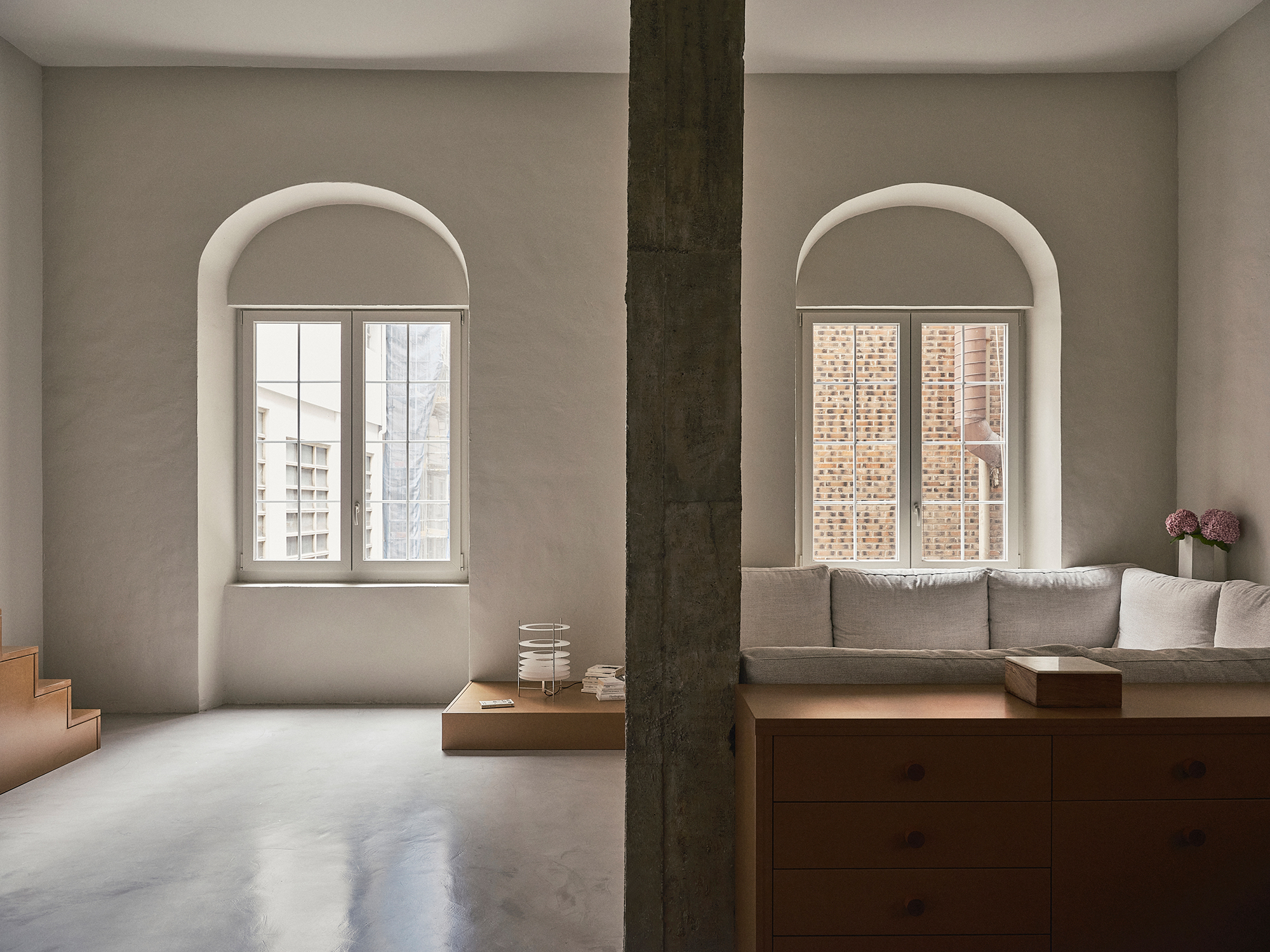
Established in 2019 and based in San Sebastian, when asked about the future, their answer is that, since it is uncertain, they would rather focus on the present. They also mention that when asked about their most interesting assignment, oddly enough, it is always the one they are working on. They can be equally moved by designing a chair or an enormous hotel: “There is a lyrical poetry in each project and we try to listen to it.”



