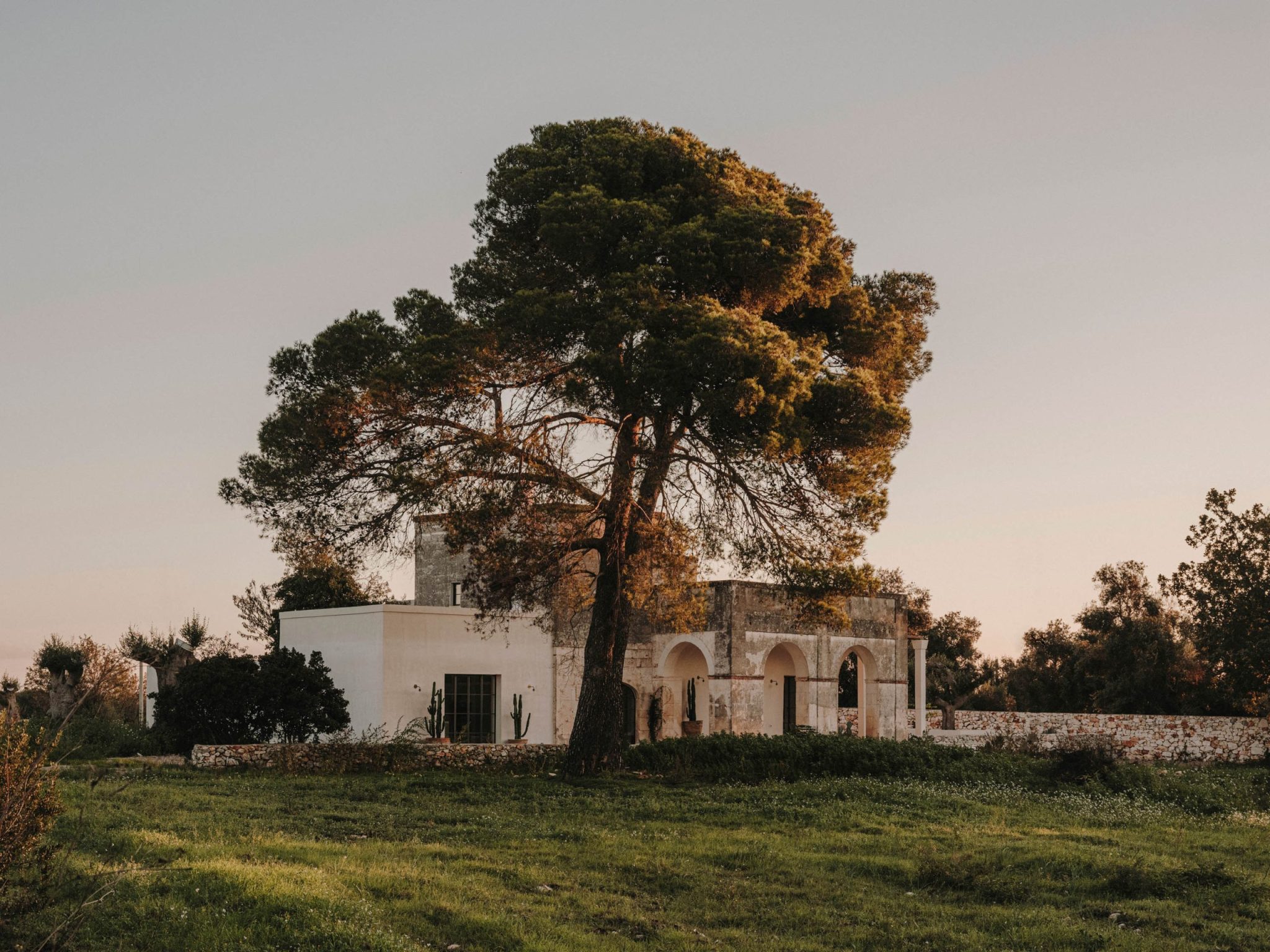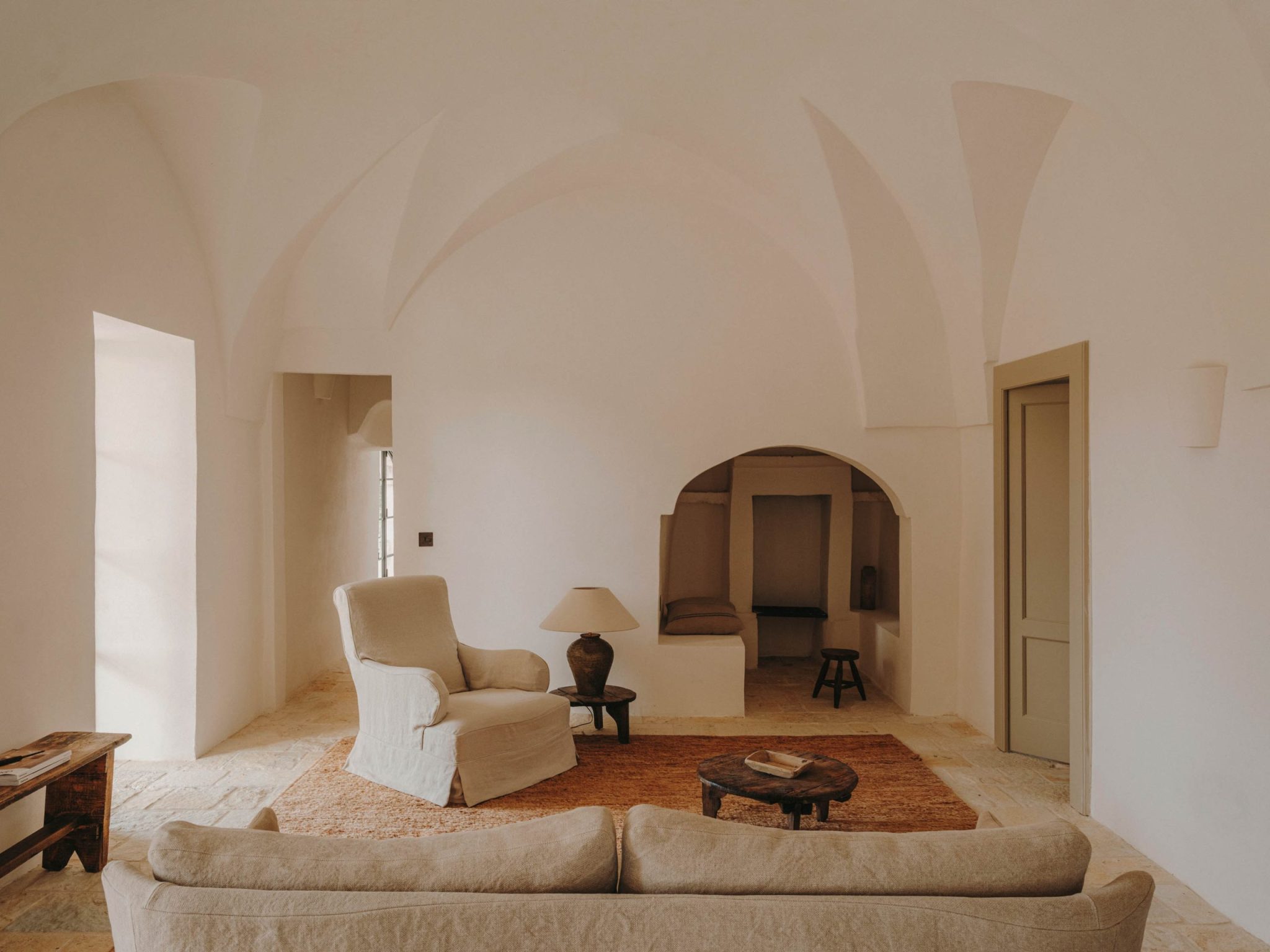
Casolare Scarani
Sensitive modernity in an Apulian gem
When we move into a home, we often forget that that space has its own history, that there has been someone living there before you, and there will be someone else living there after you. We forget that houses, flats, apartments and studios have their own past. It’s almost like a single space is a book composed of different lives: every tenant is a chapter. We sometimes get to discover who was living there before us or, even more intriguing, we get to discover when it was built and by whom, getting a deeper sense of connection with that space. Casolare Scarani has quite a sweet story.
Located in Carovigno, Casolare Scarani is a small villa that had the style of a local masseria, typical fortified farmhouses, in the white-washed city region of Puglia, at the heel of the Italian boot. Originally, the building had been a school for girls and held a meaningful sentiment for the locals. It had been abandoned in the early 1960’s, until Studio Andrew Trotter laid eyes on it and lovingly brought it back to life.
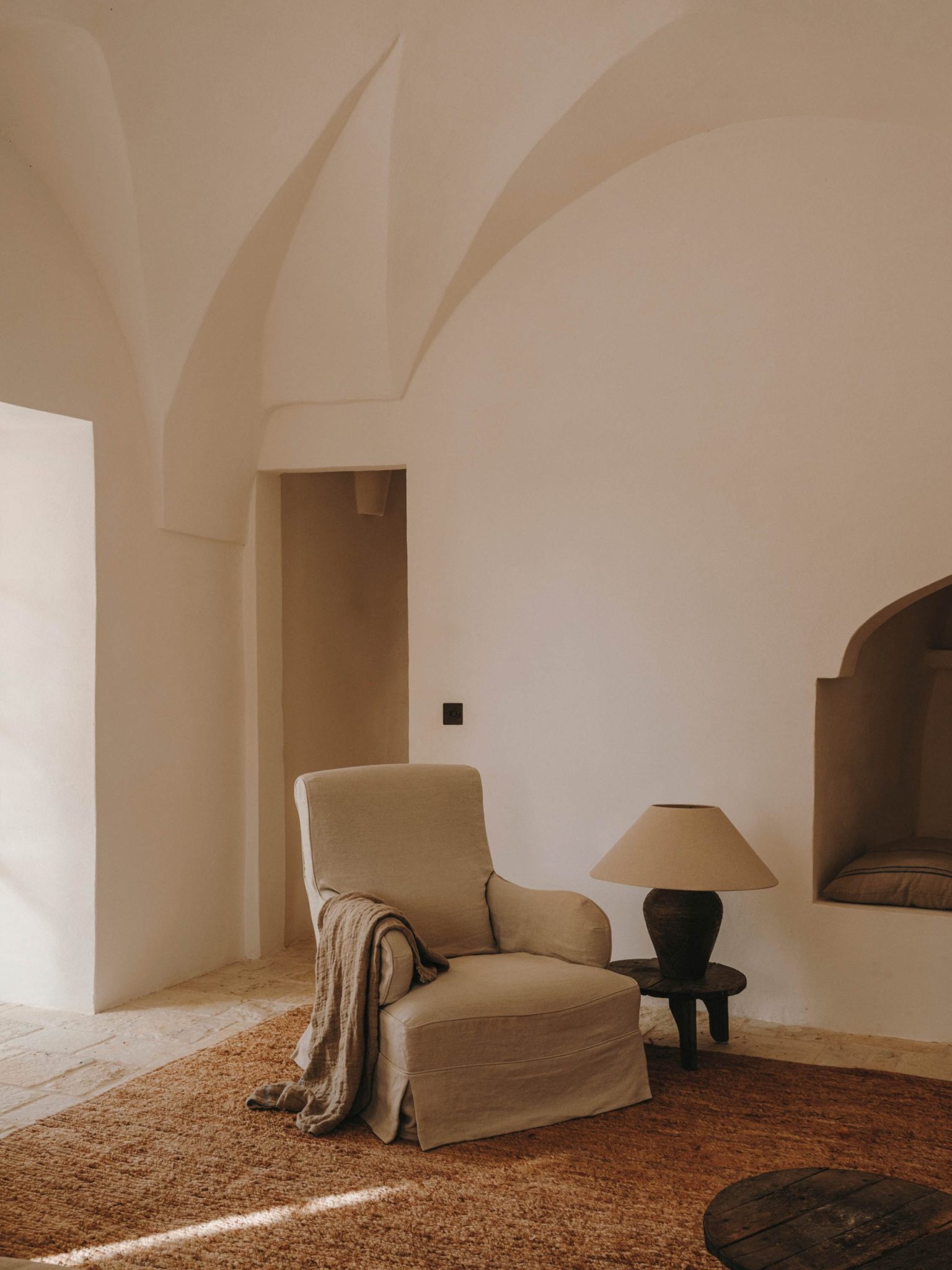
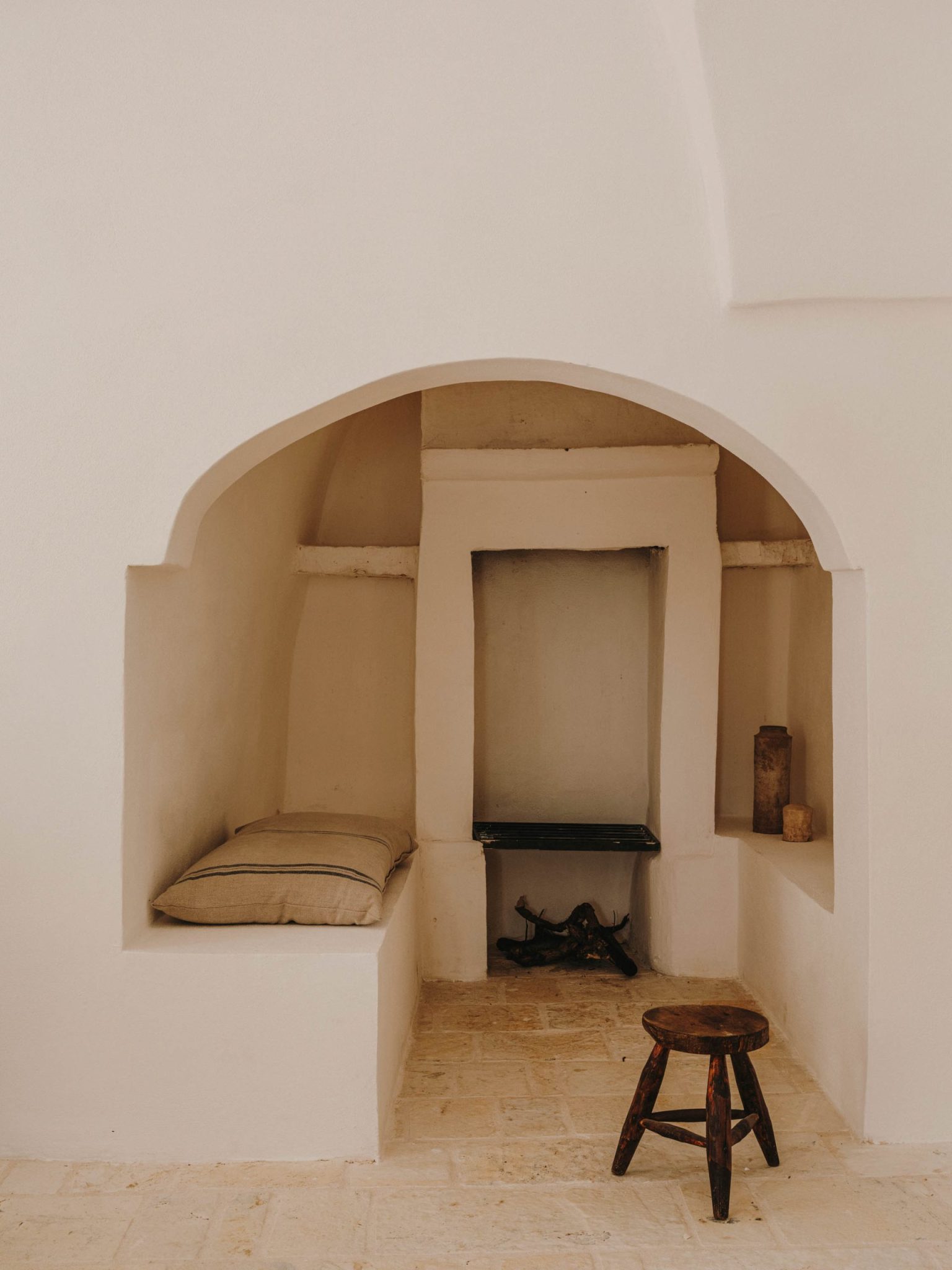
The beautiful, old and distinctive house was spotted on a drive towards Carovigno. Whilst looking through the car window, Andrew Trotter spotted the outstanding construction. Even though it caught the English architect’s eye, he and his partner Marcelo Martínez decided not to purchase it for Studio Andrew Trotter as they were occupied with other projects. Nonetheless, the gem that is Casolare Scarani never really left his mind and when the Coleman family, friends and clients, started to search for a house, immediately knew what to show them.
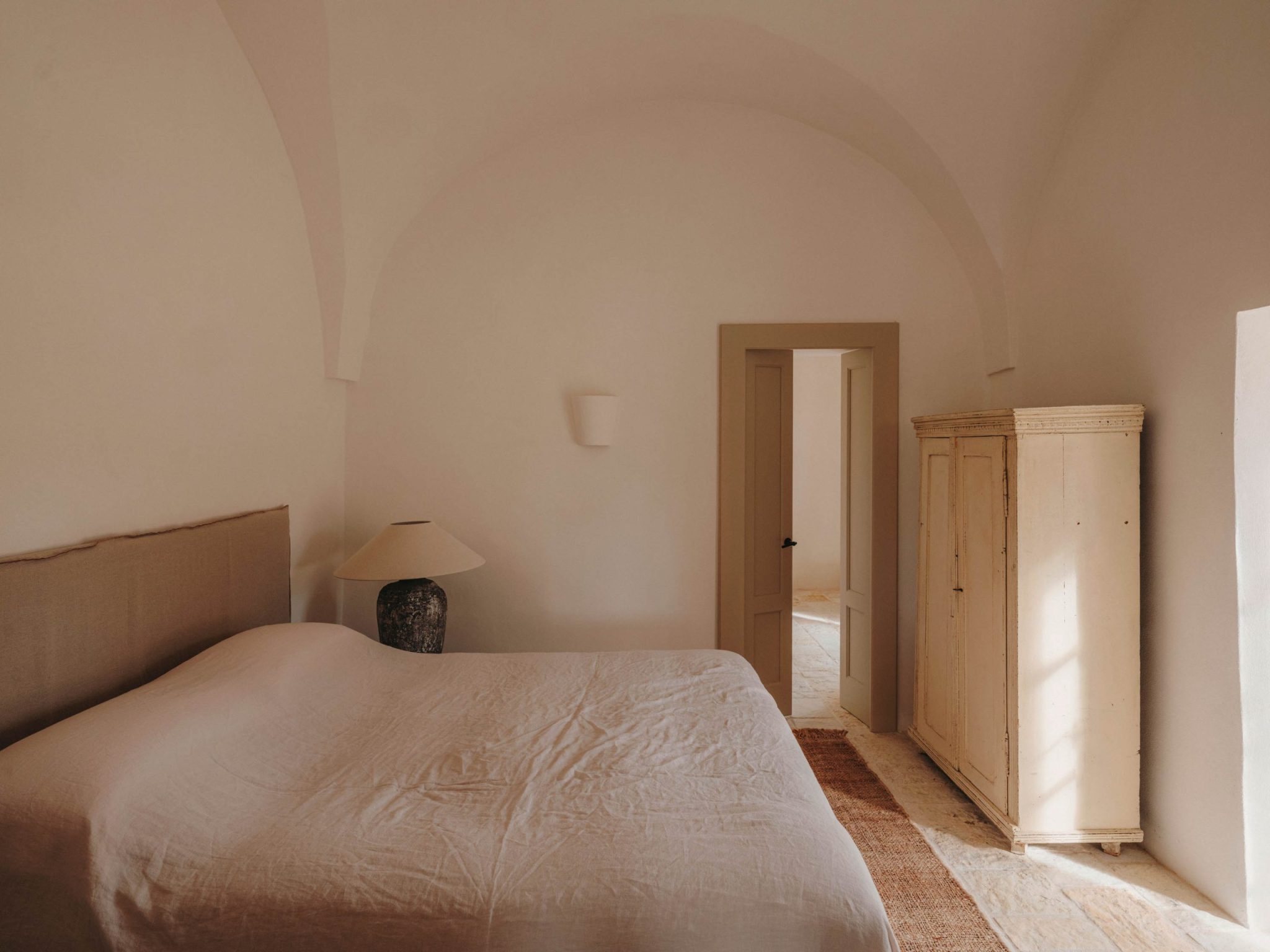
Actually, they showed it to Ian, as Maree was in Australia at the time and a month later Covid hit. From the photos, Ian persuaded Maree, and they bought it without her seeing it. It would be more than a year later, when the Studio had already started to renovate the property, that Maree saw the house for the first time. Luckily, she fell in love. And nine months later, Casolare Scarani was finished.
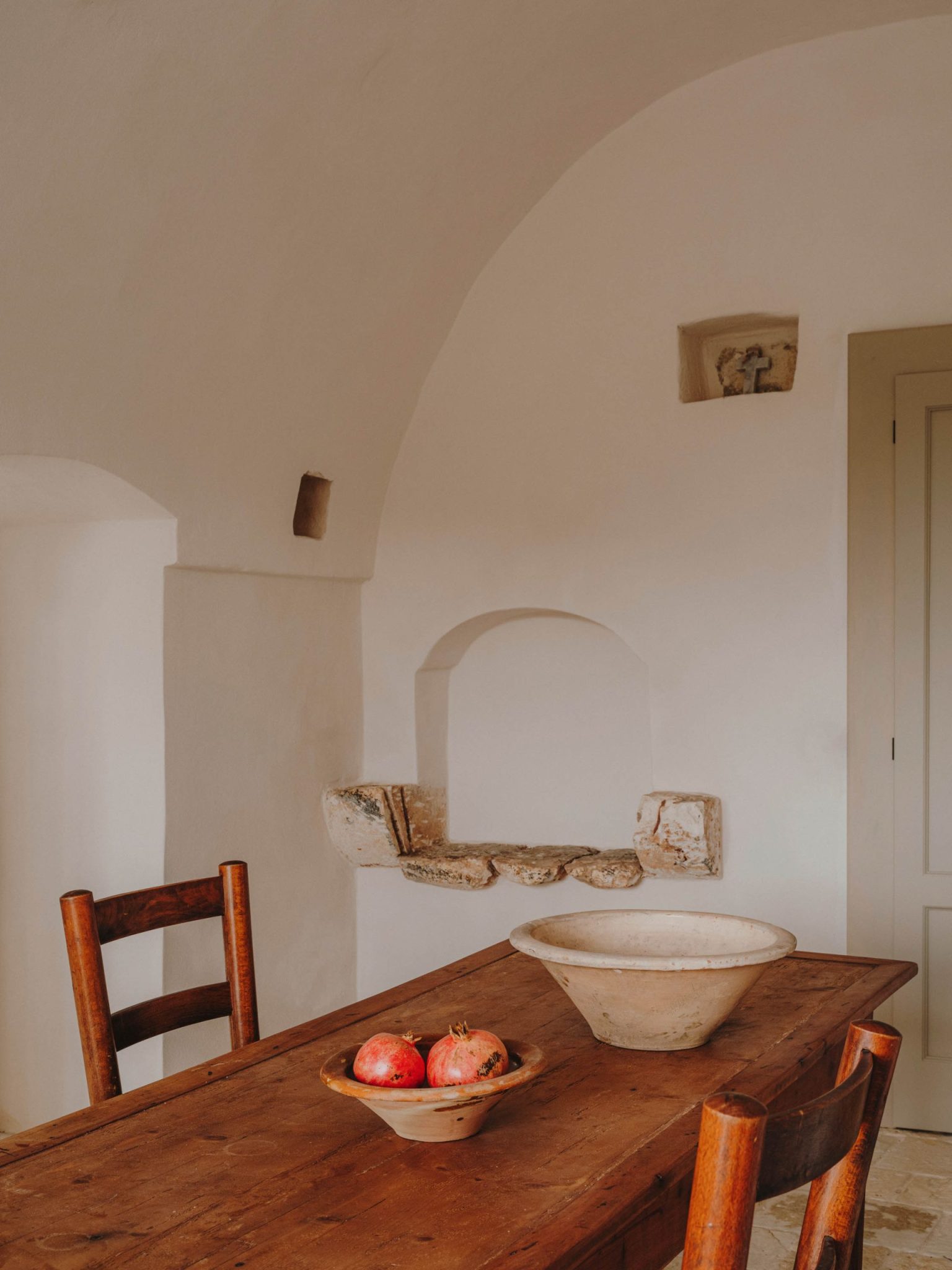
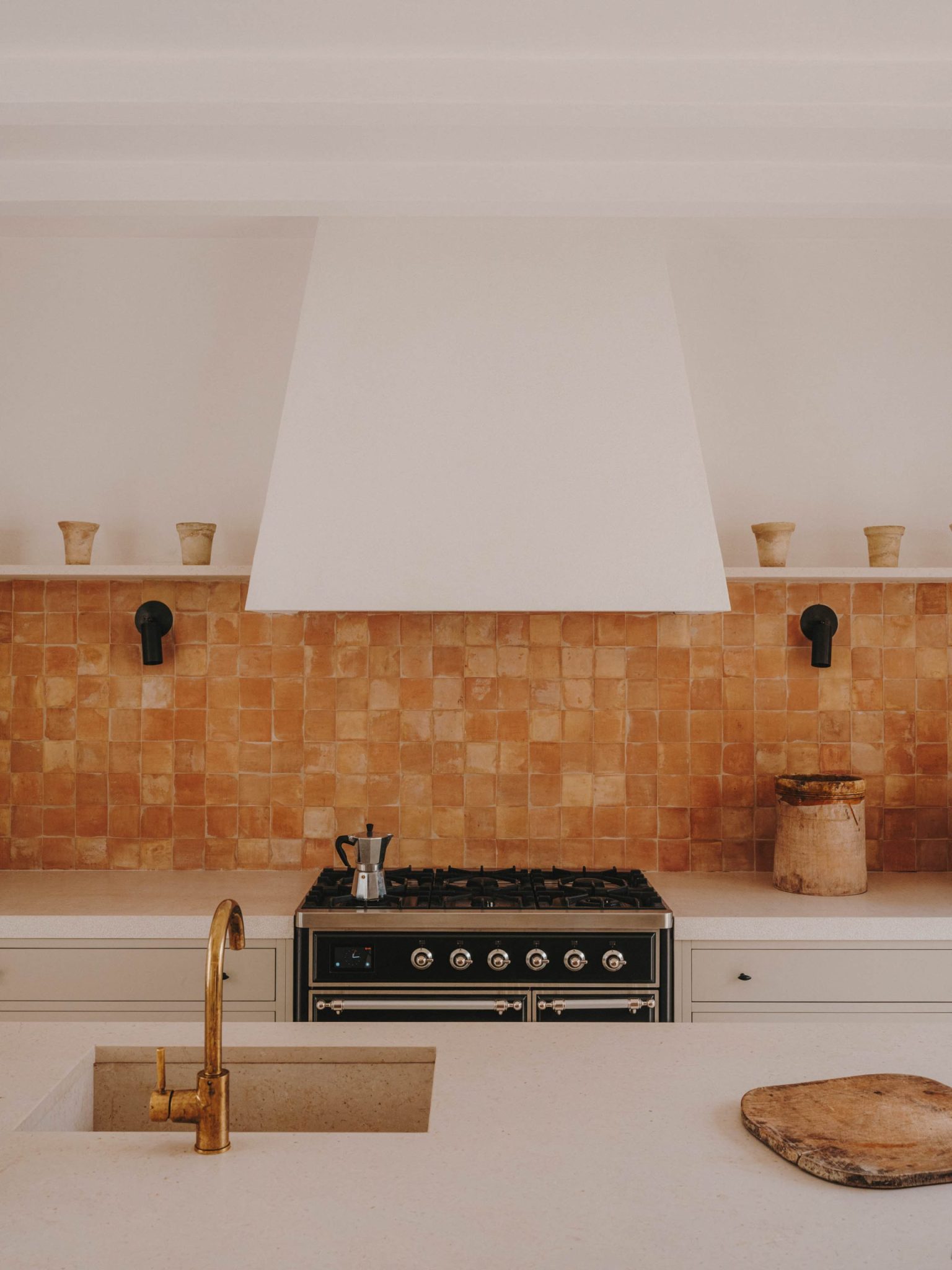
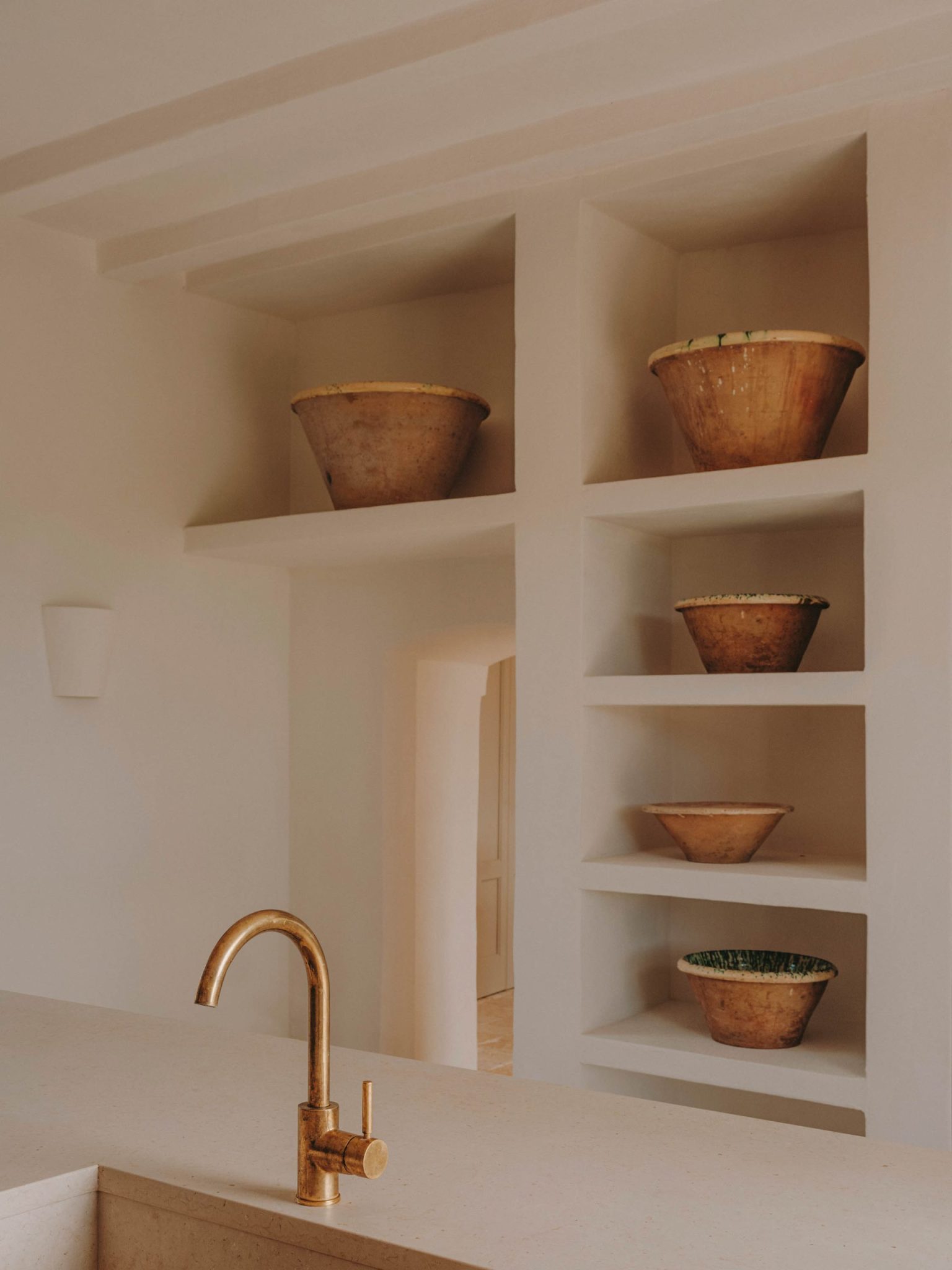
The result is an ode to pure mediterranean calmness. Studio Andrew Trotter’s identifying style turned the abandoned house into a peaceful haven where one can completely disconnect in the middle of the Italian countryside. Its simplicity perfectly combines with the rusticness of the artisanal and local materials used in the renovation. It is a sensitive, welcoming modernity that radiates quality in every corner.
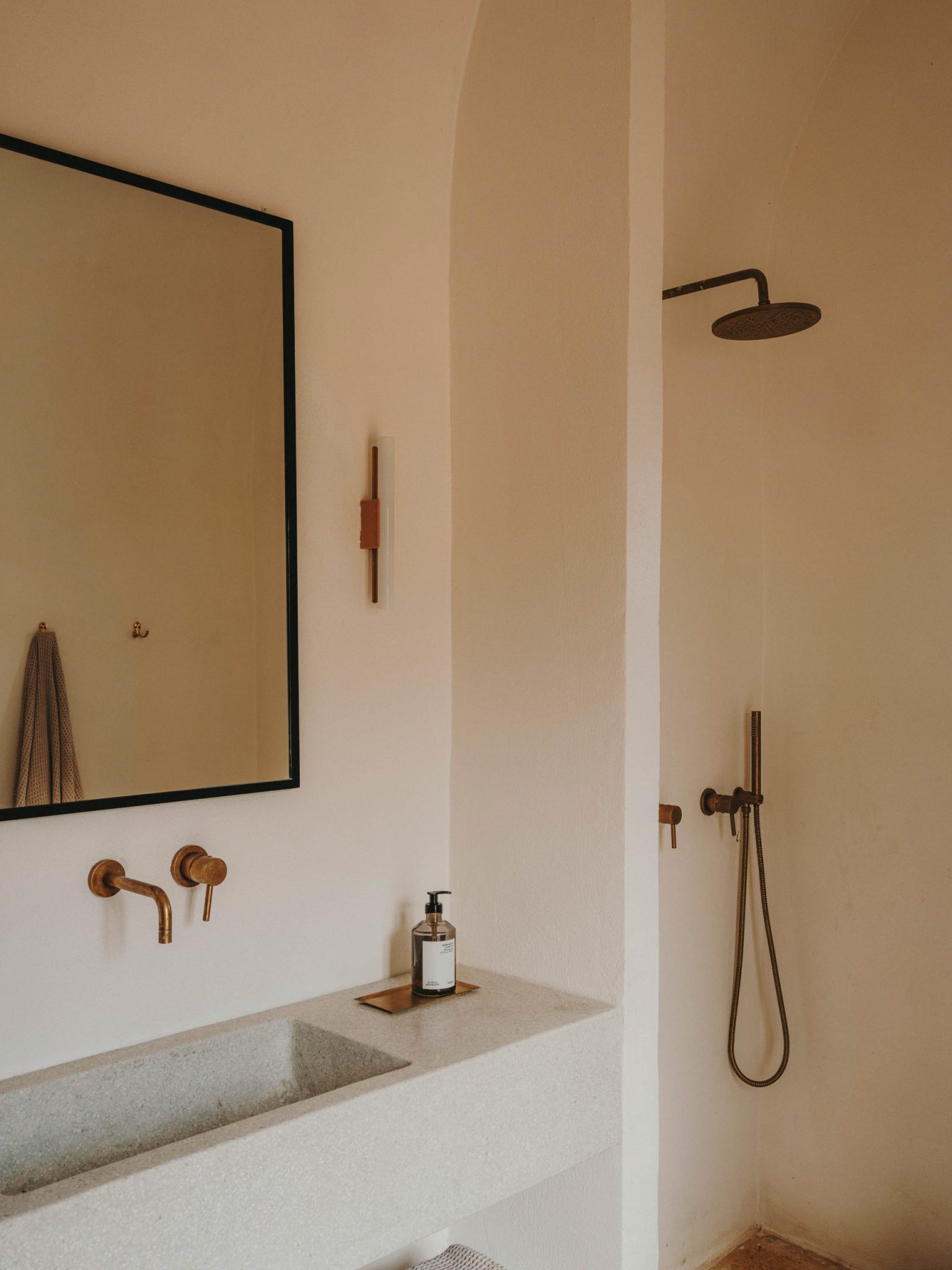
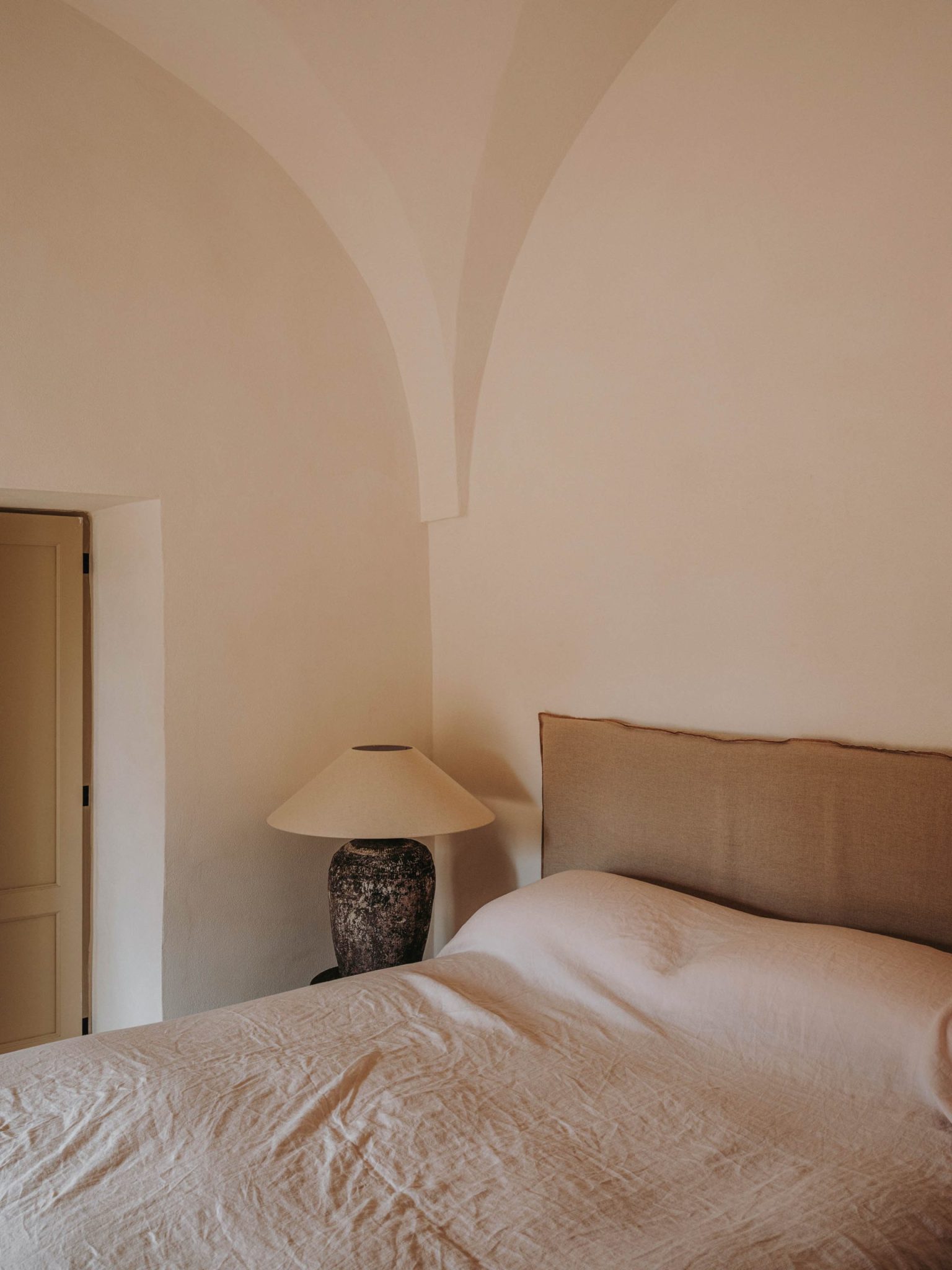
During the renovation process, the designers attempted to leave the exterior patina where they could. Together with Ian and Maree, they spent a day scraping off years of flaky paint to reveal the beautifully aged stone of the portico. The inside was fully plastered by an artisan that creates its own lime plaster and lime paints. The old stones were repositioned, and the original floors were matched with a new chianca.

What used to be the garage was turned into the kitchen with its courtyard out the back. The stone oven was repaired, and the donkey house turned into the laundry room. The Studio also added two new blocks to the back of the house which became two en-suites for the two downstairs bedrooms, while the two rooms on the upper floor were made into the master suite with its own bathroom.
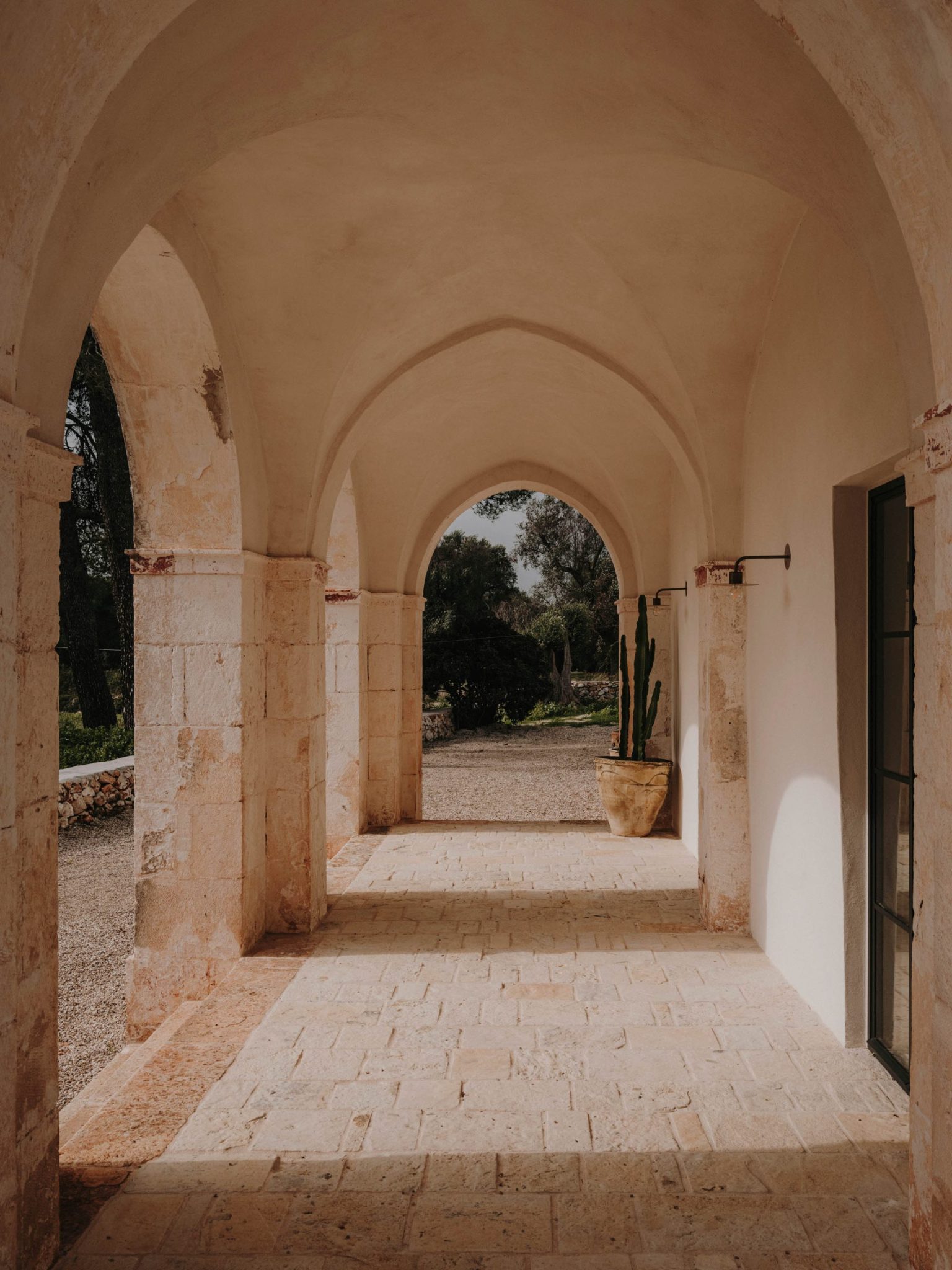
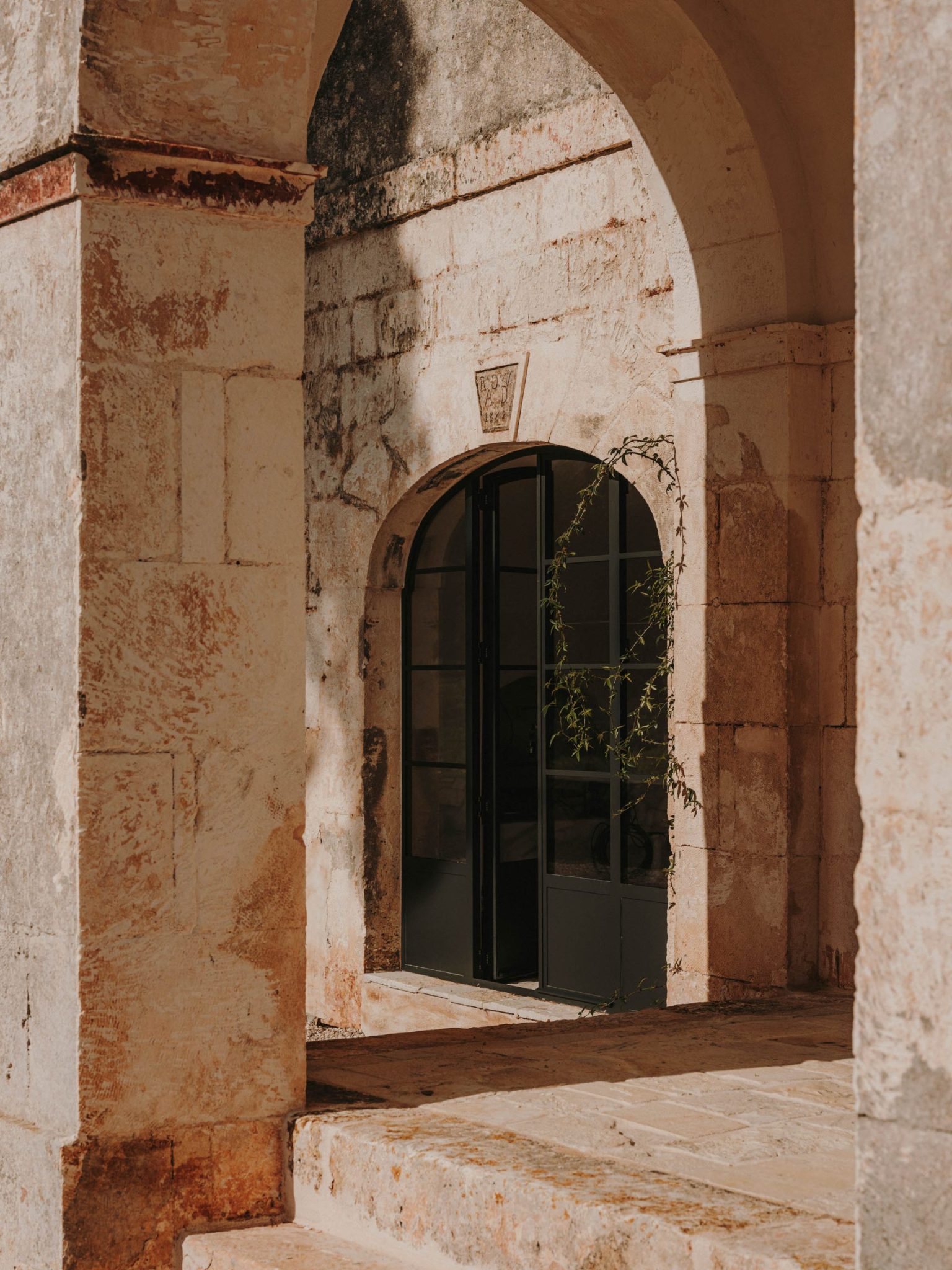
The living room has alluring star vaulted ceilings and a large fireplace. The dining room is in the old stable, with the kitchen to the side. Casolare Scarani is an excellent example of maintaining the palpable essence of a historic building whilst varnishing it with simple modernity, obtaining a Apulian gem that embraces light with its shapes and its textures.
