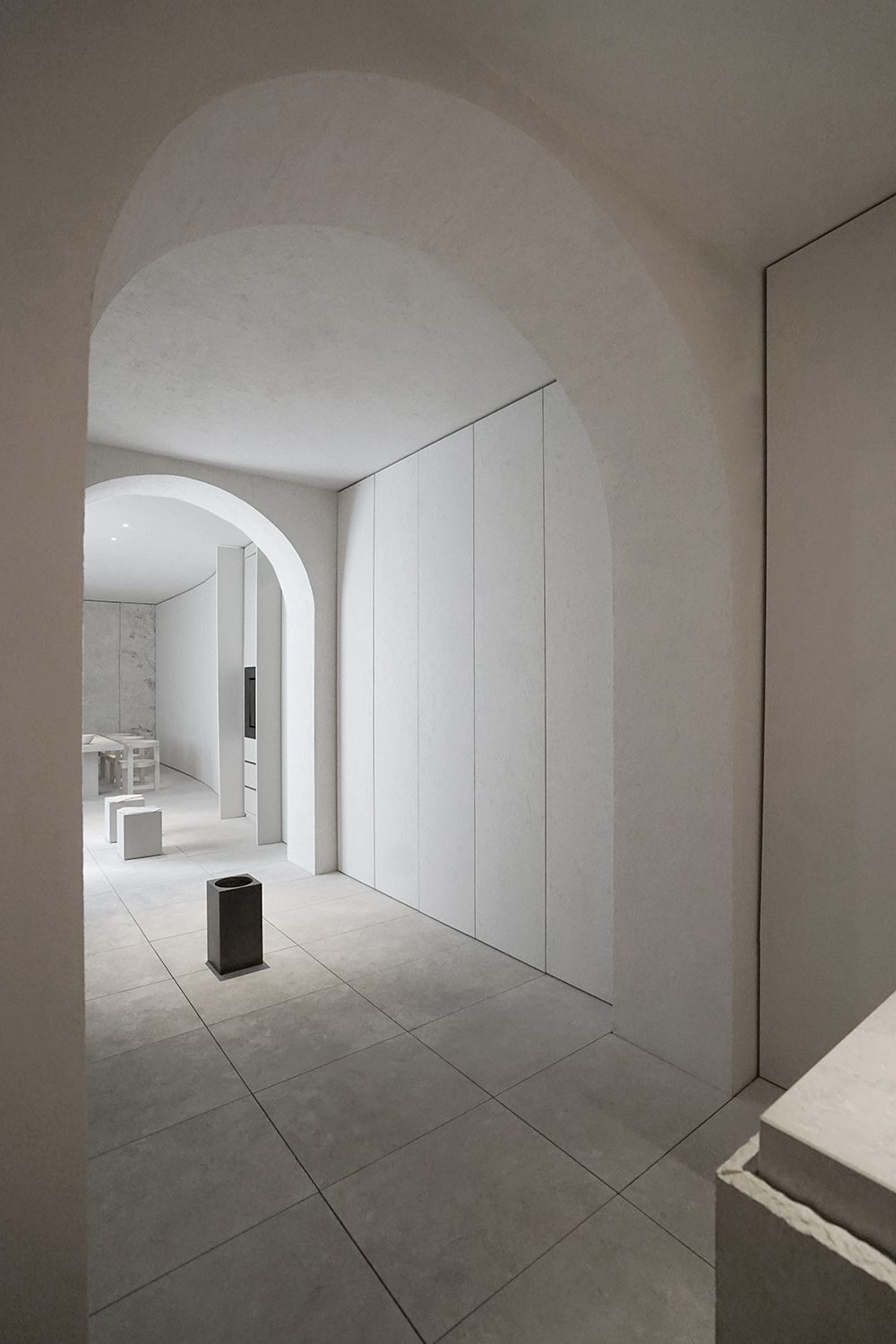
DOMUS by HENRYTIMI
A private house in Milan
Using raw materials and turning them into poetry is everyday work for the young Italian genius Henry Timi. Not just a designer nor simply an artist-craftsman nor just a design thinker: Henry has a factory in Corridonia (in the centre of the Italian peninsula) and two galleries, one in Rome on Via Margutta and one in Milan in Brera, where he exhibits his work that is made specially for projects all over the world.
Because that is what it is all about: design that materialises into a unique work, something to be experienced. Often using Latin vocabulary, not so as to make his language more complicated or archaic but rather because, in everything he does, he always searches for the origin of things, which includes meticulously studying technologies and innovations that can be applied to materials.
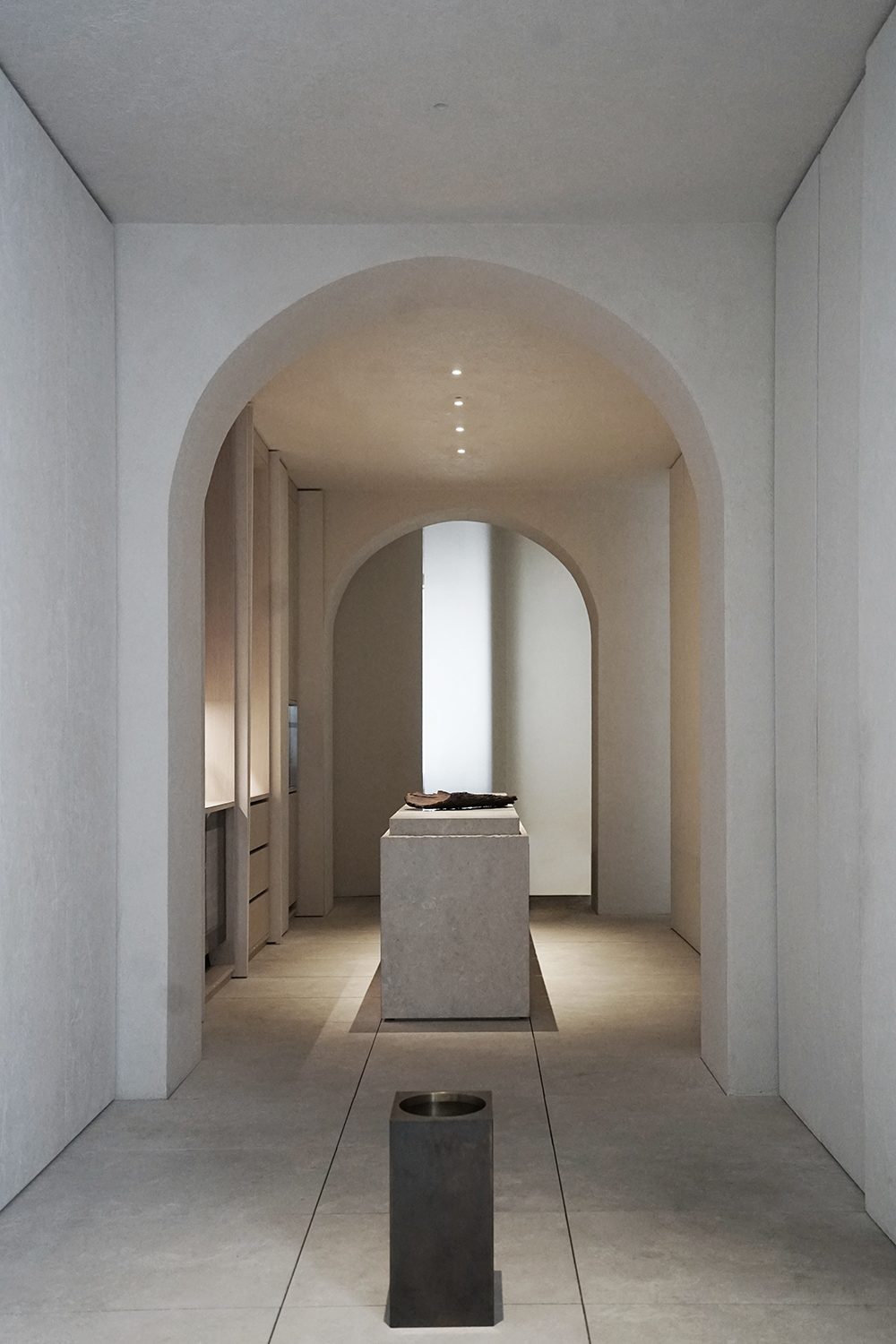

And so his objects, but also his designs, have names inspired by ancient Rome. The house for a young Milanese couple, for which he designed every detail, including the way the floor joints are aligned as well as the joints of the furniture modules, is called Domus. Not so much because it is reminiscent of the layout of ancient Roman homes, but because it is a model, the first for which every part has been exclusively designed. A residential model with not only a single harmonious way of thinking about the act of living, but also about taste and its requirements. A project made of poetry, emotion but also respect for the austerity of the historical Brera neighbourhood where it is located.
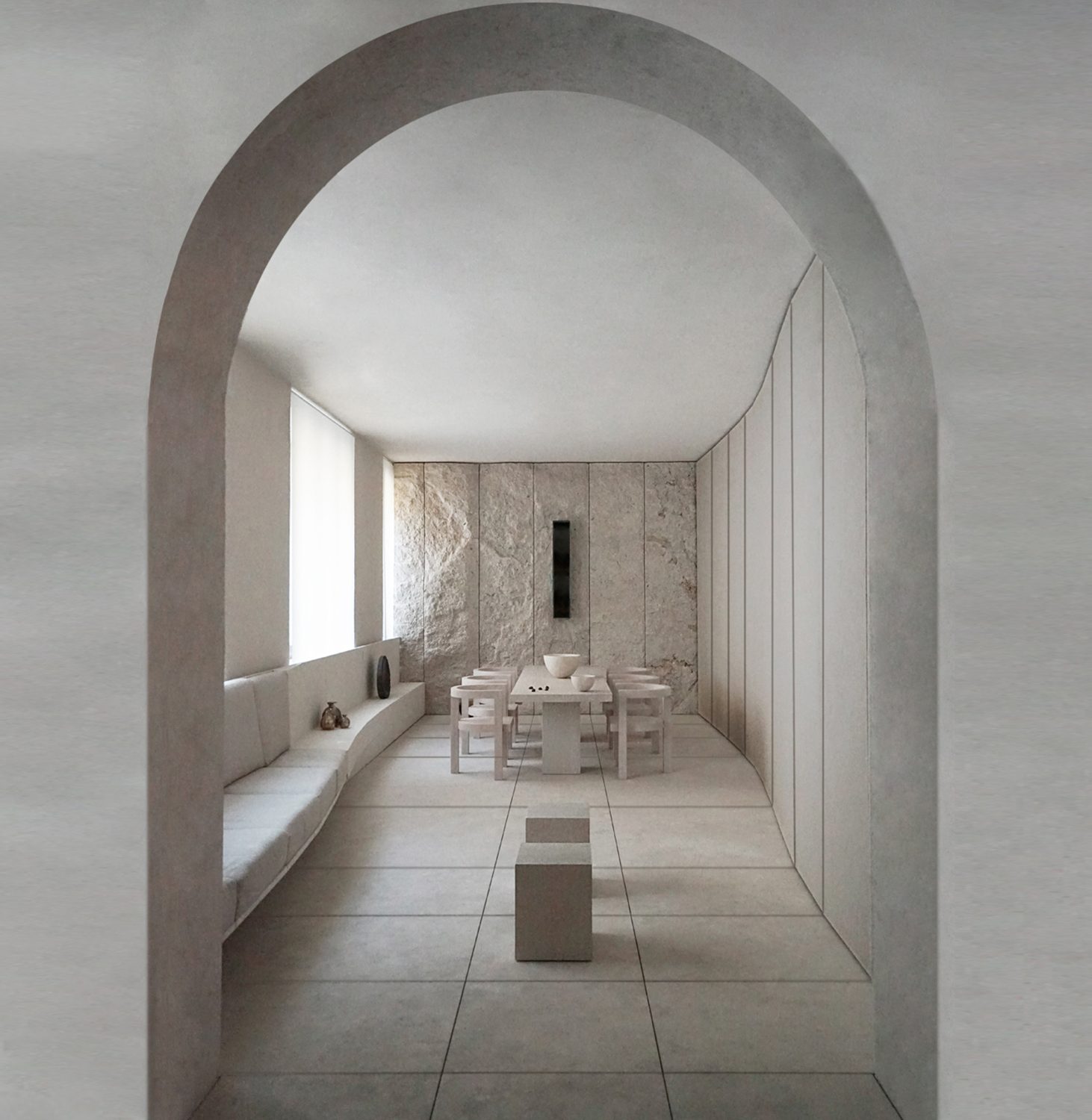
A house is not luxurious because of its square metres but because of its details. This concept of luxury – for both Henry Timi’s designs and manufacturing ethos – is rooted in being attentive, from an informed and meticulous use of natural materials, not from ostentation. His approach makes surfaces expressive and, through an insightful and informed use of light, makes them sing throughout the spaces. Light and shadows and the captivating through-views bring this house to life. Two symmetrical arches give rhythm to the space longitudinally, dividing it into three parts: a single space but serving several distinct functions.


As you enter Domus, your eye travels from left to right, passes through the dining room and into the sleeping area. Everything follows a single, harmoniously calibrated order, in which shades of white take on the thousand nuances of the materials that are flooded with light: from the white stone canale and travertine to natural clay, from natural linen fabrics to solid wood. The dining table on the left, as central and symbolic as a domestic hearth, harmonises with what could be perceived as an altar on the right: the block of the kitchen island, against a sculptural backdrop of rough hand-carved stone.
In the middle, between the two, is a sculpture – a symbolic fountain in hand-burnished brass that marks the entrance to the Domus. Because in addition to the raw materials, which are innate to his work, Henry also works with water, light and fragrant air that inundate every space he creates. It is the lightness of these elements that dematerialises even the use of sculptural objects, making them useful and versatile: The full-height doors conceal the functional part of the kitchen, requiring just a simple gesture to make them to slide and disappear into the wall; while the upholstered benches bordering the dining room become a sofa; and even the curtains, with their sharp planar surface, shake off their purely decorative specificity to become slabs of light
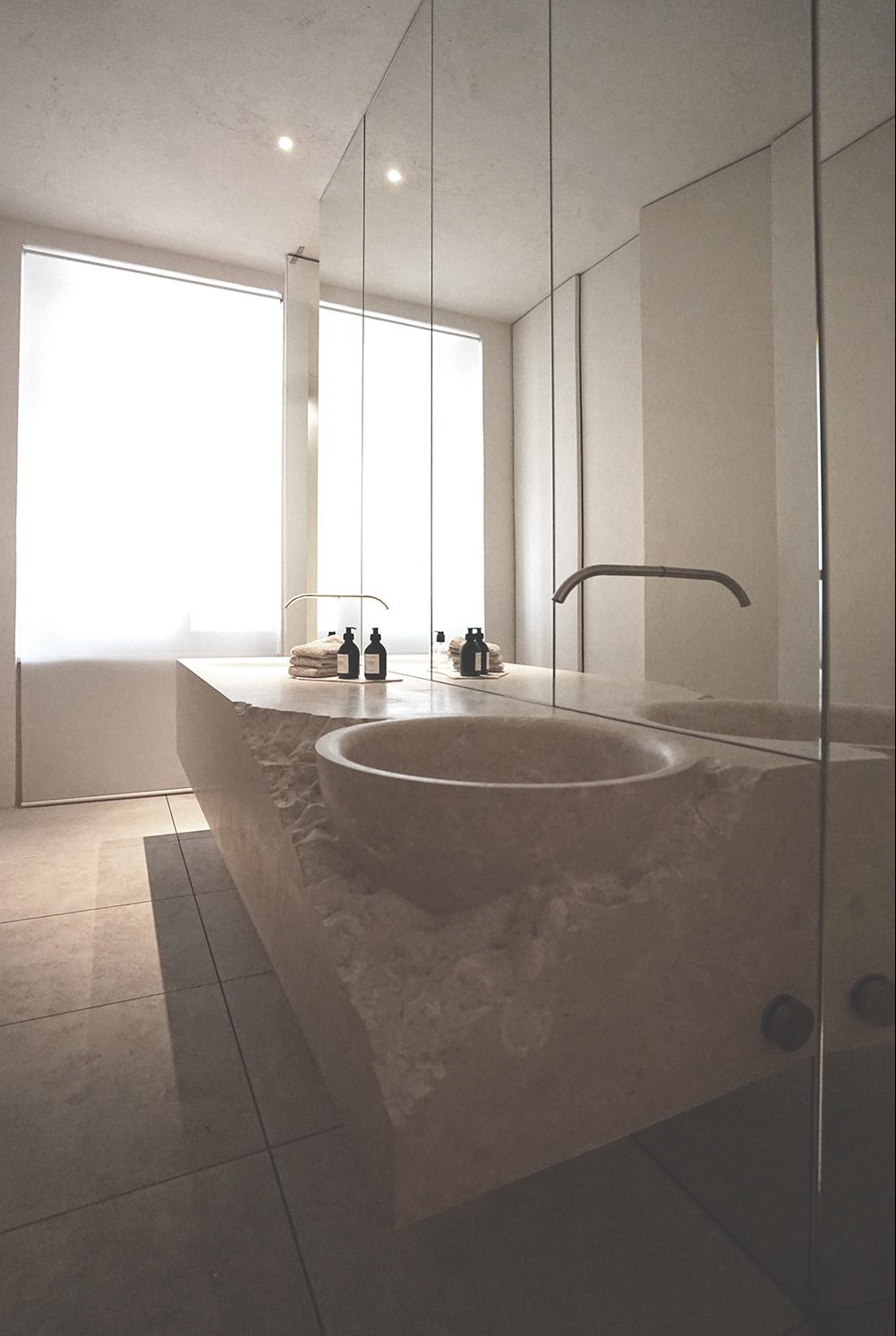
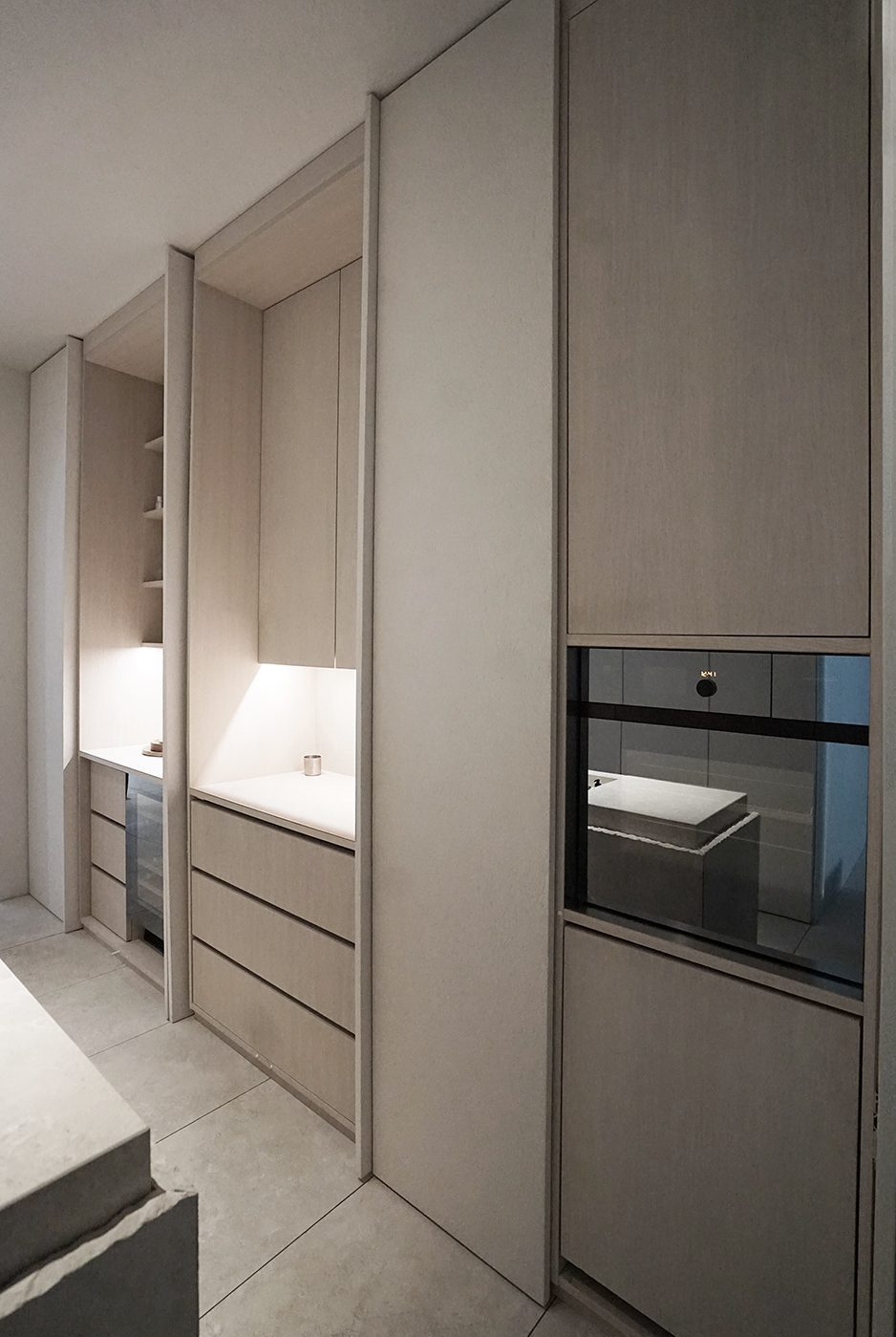
Surfaces that trap the light to become part of the whole. The main bedroom – and bathroom – is a sanctuary of peace containing only a few essential elements: the bed and a wall as a backdrop that becomes a wardrobe, a dressing table and a hall to the bathroom. Ritual is an integral part of the way in which this space is lived, where every gesture is designed and conceived to become a form of “awareness of living”. Then as now, the Domus is first and foremost a temple to everyday living.



