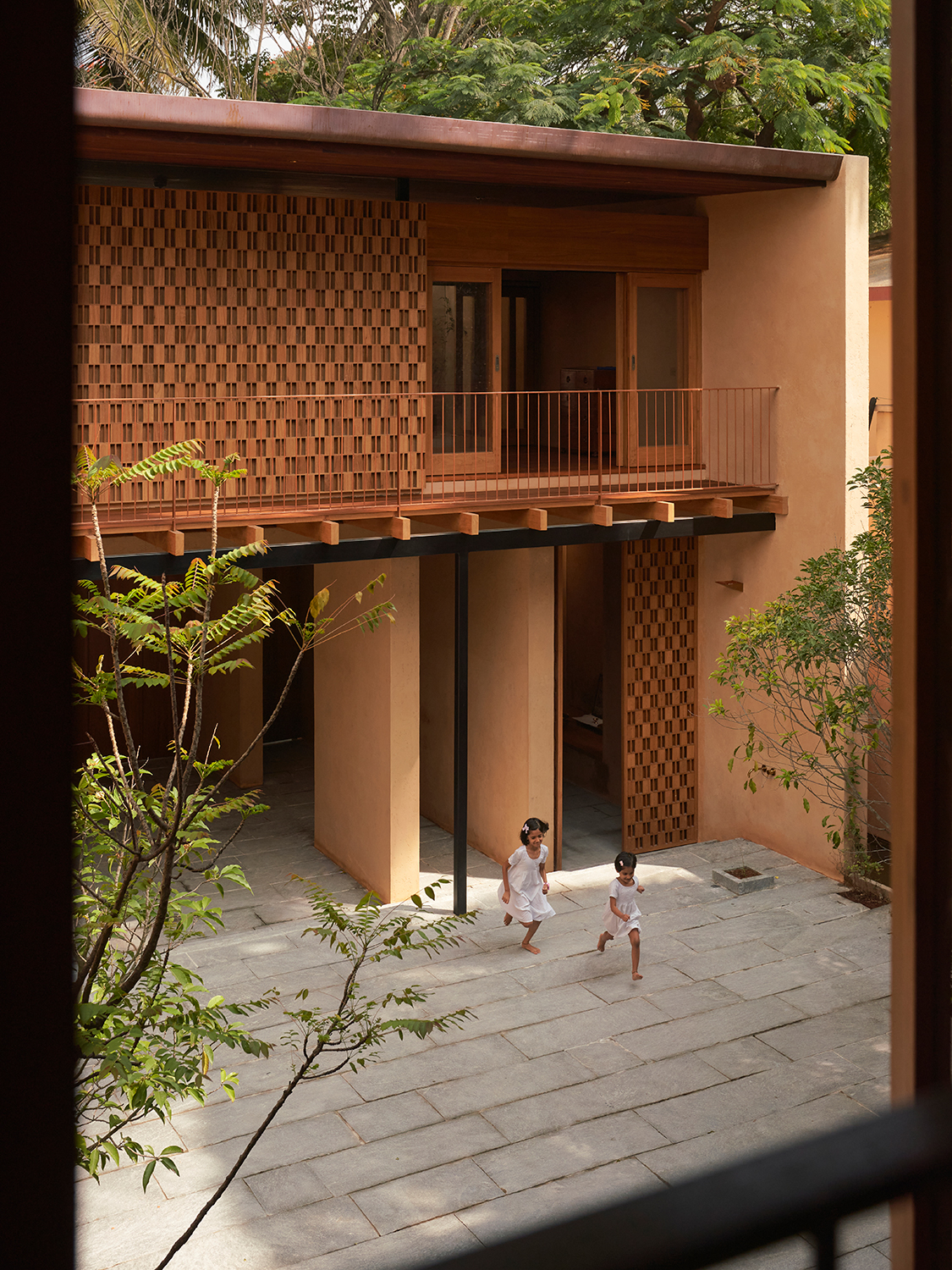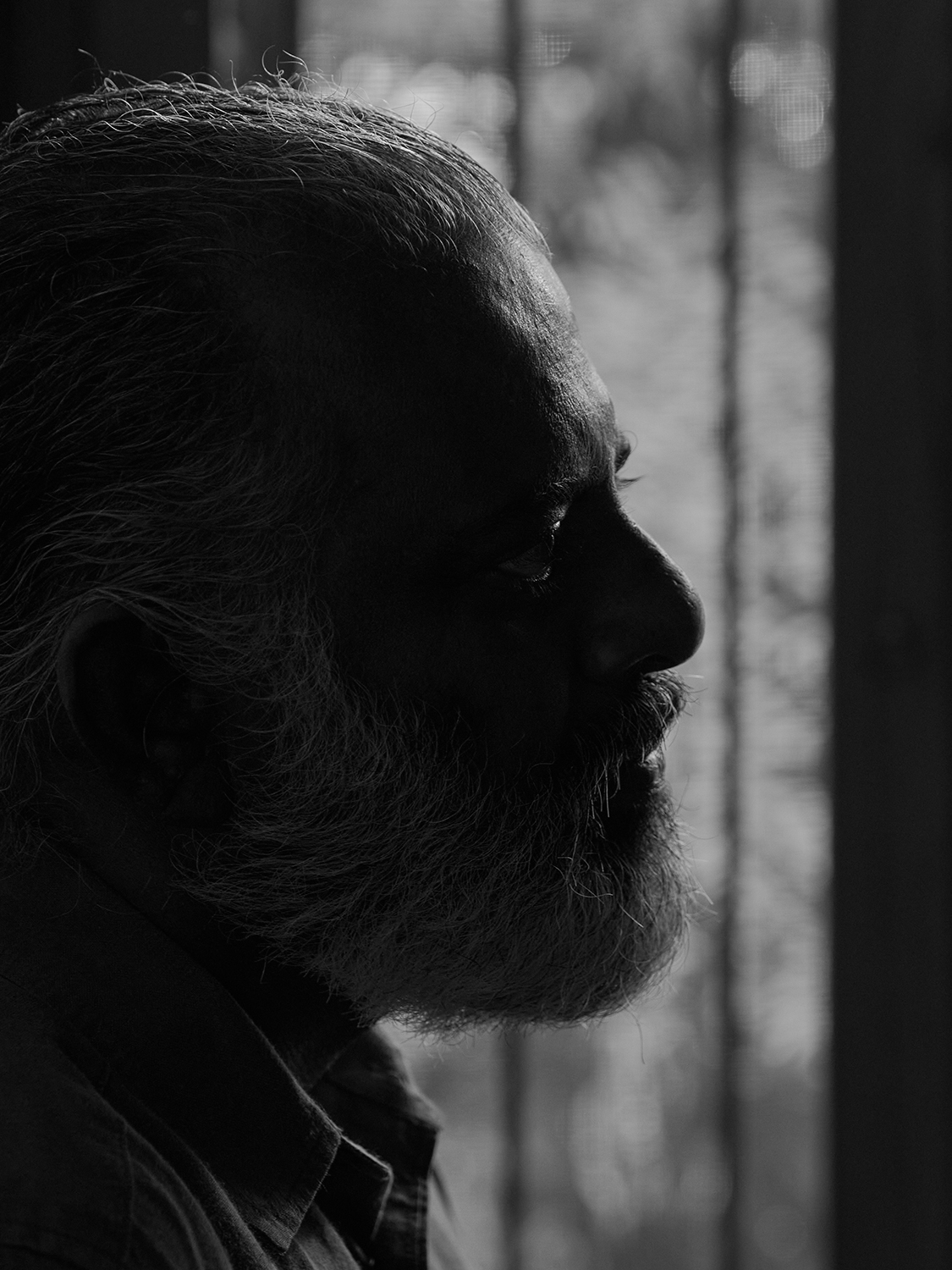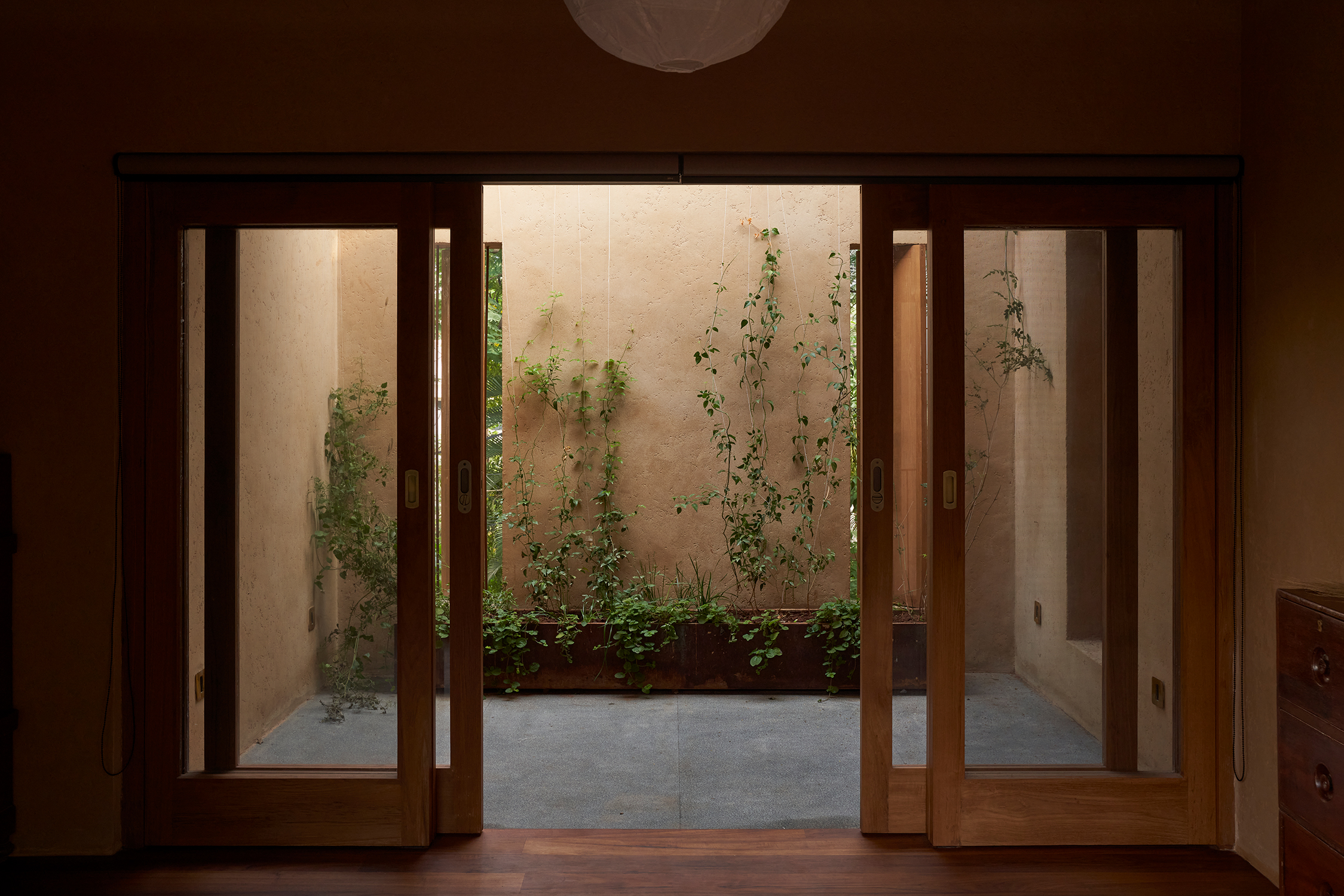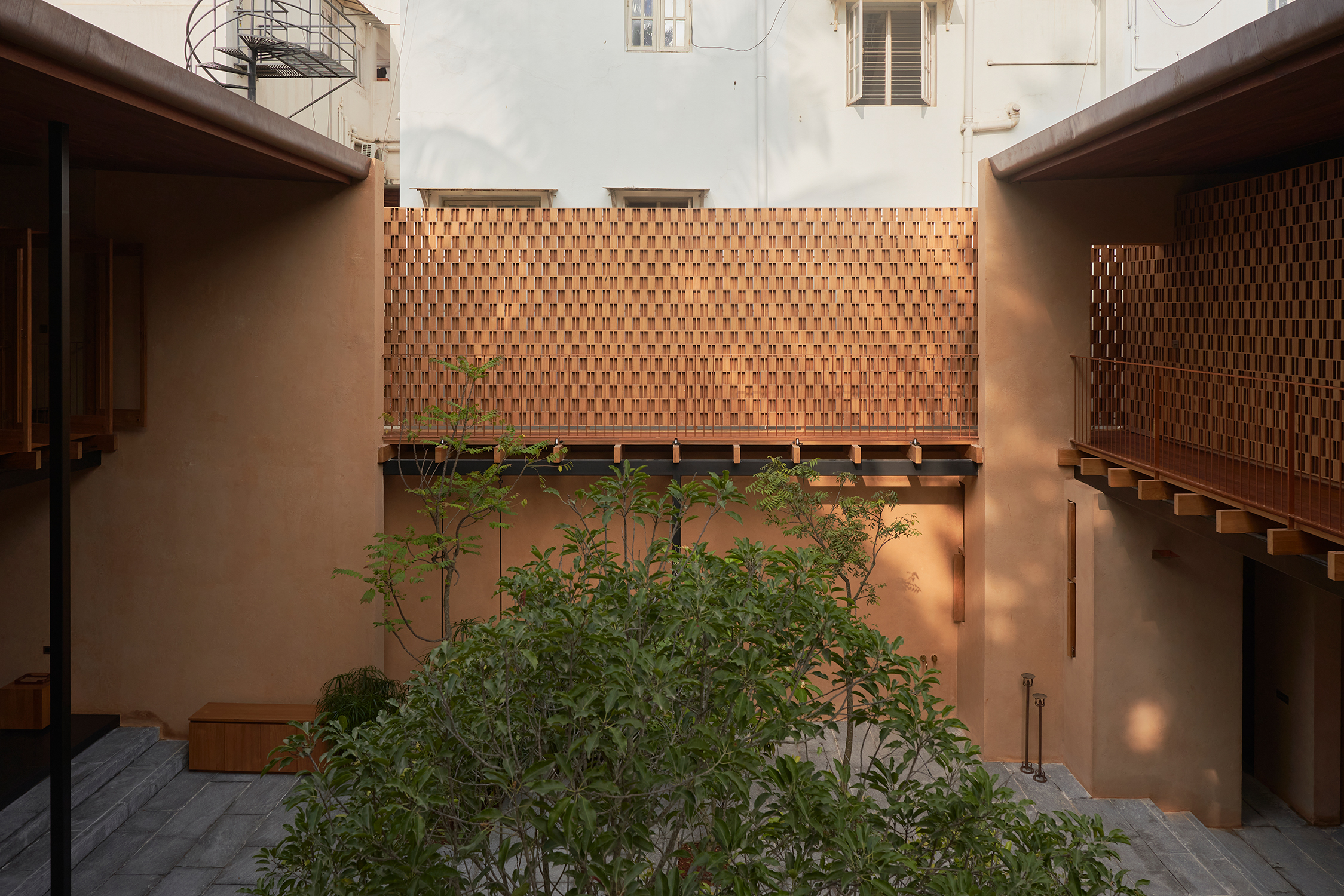“To understand my architecture it’s important to know the client and how they use the space,” notes Palinda Kannangara from his studio in Colombo, Sri Lanka – a dark grey concrete construction of his own making. Renowned for his builds across Sri Lanka, the country has provided the architect a framework of sorts, a set of possibilities and limitations within which he designs freely.
Relocating his ‘local’ approach, Kannangara’s study of the area led him to the Tipu Summer Palace in Bangalore, and, more specifically, to a small pavilion set in its grounds: a minimal, open-air structure, a place of shaded privacy in and amongst the vibrant gardens. Fascinated by the pavilion’s double-colonnade-veranda structure, which creates long shadows that permeate the space – providing a delicious sense of cool and quiet, Kannangara began translating its structure into something that would be useful, meaningful, beautiful to his client.


Enthralled by the variety of materials that Bangalore had to offer, Kannangara took full advantage of India’s rich resources. From this palette, he selected chapadi stone and local granite for the floor; vibrant earth pigments for the walls; and brass, which runs between the cut-concrete slabs creating a glinting grid, the dark grey of the concrete shot through with gold-toned stripes.

Whilst many wonderful details came about through the process of making, Kannangara remained true to the concept, to the sentiment, at its heart. In the central courtyard, there are three sacred trees – Neem, Champa and Bakula – whose flowers and leaves are part of the family’s daily offering at pooja, and there is a gooseberry tree, heavy with plump green fruits, “for the children, and birds, to pick and eat from…”





