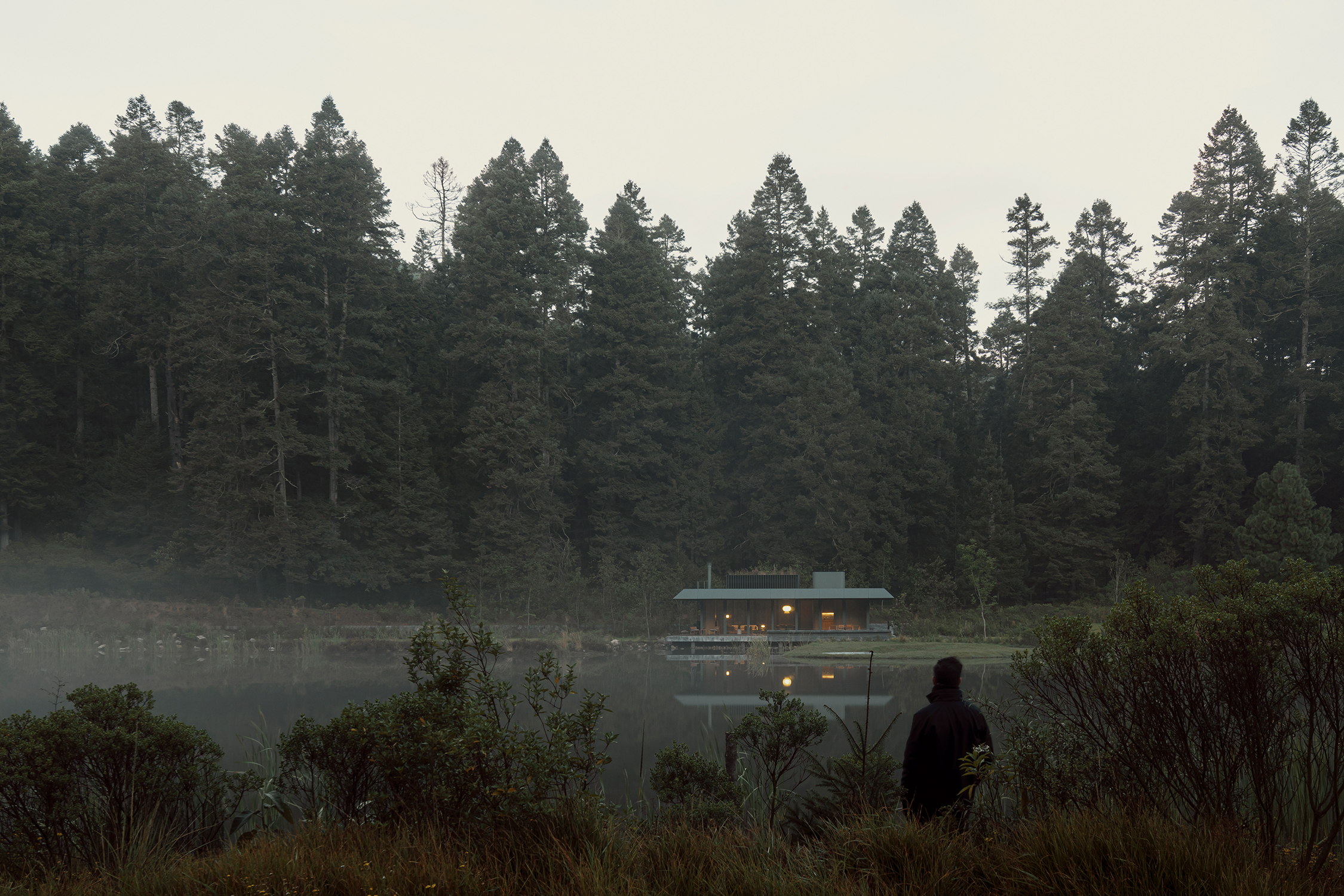
Pabellón de la Reserva
Echoes of tranquility
Brought up in the busy and active city of Barcelona, since I was a kid, I remember having this desire at times of escaping into the wilderness. Not being used to it, the greenery and the lushness of a forest have always been intriguing to me, even intimidating.
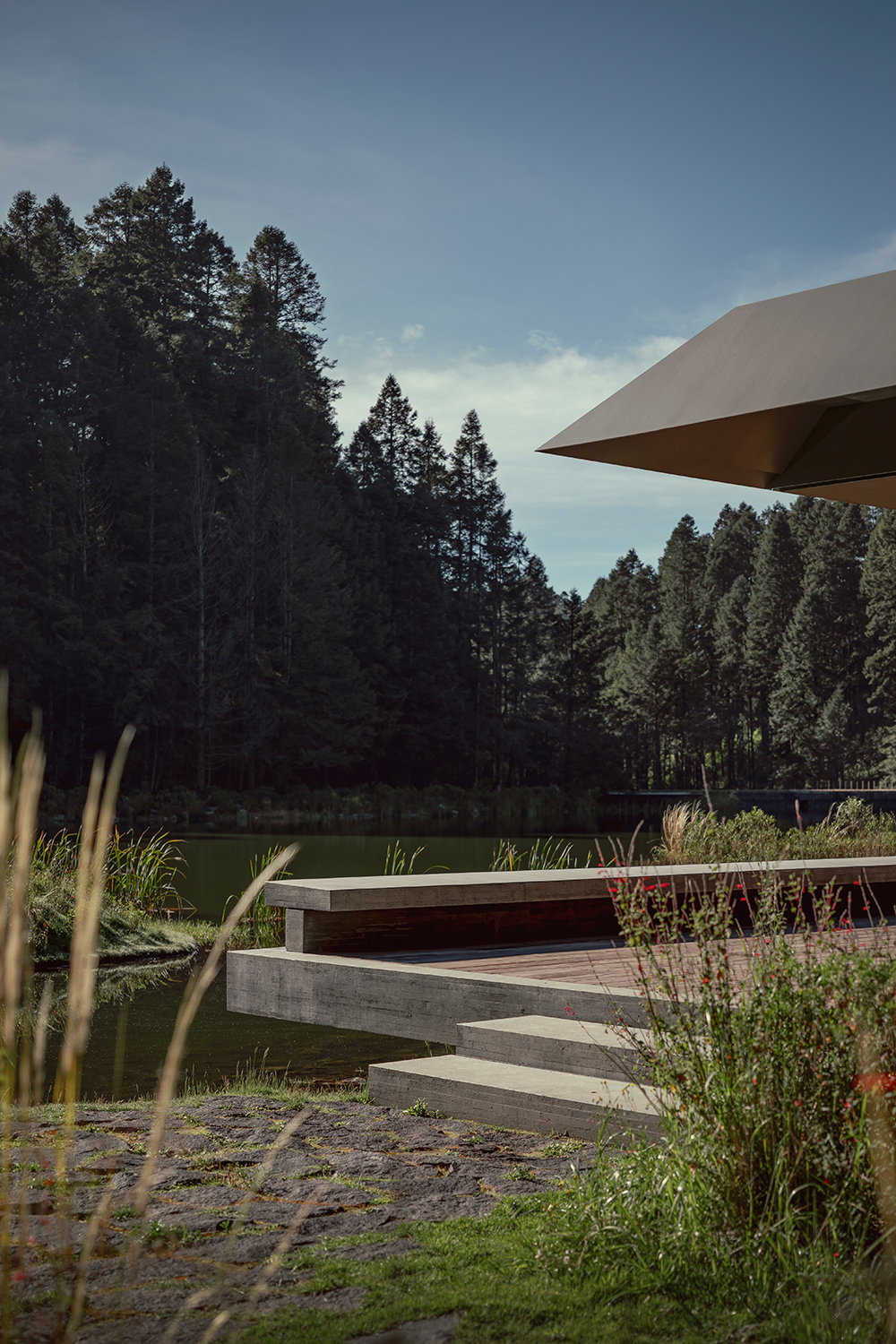
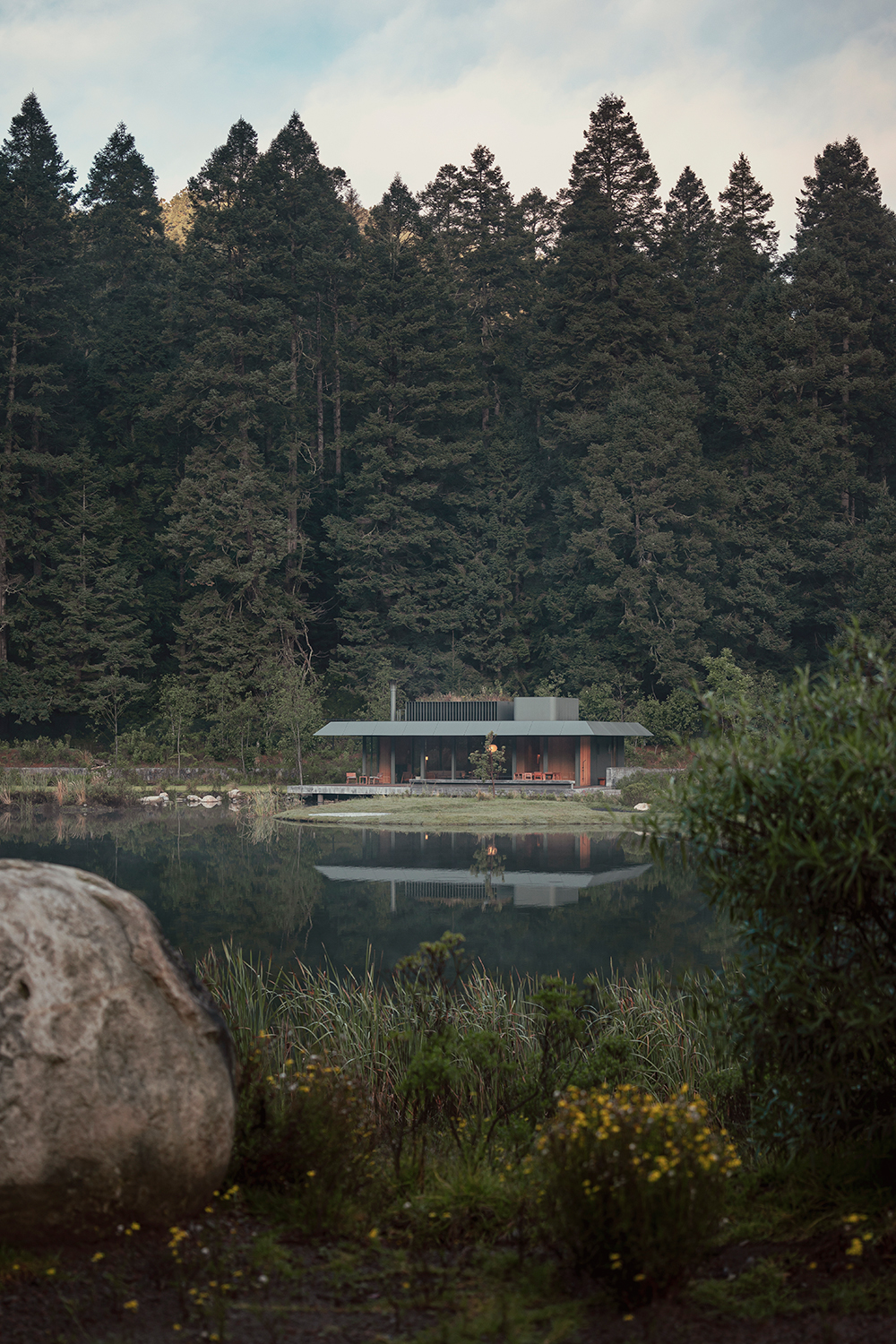
I would often find myself trying to imagine a refuge in the middle of nature, surrounded by the pure sounds of untouched life. A task that seemed almost impossible for a girl accustomed to tall buildings and car engines. However, when I laid eyes on Pabellón de la Reserva, it felt like my mind had been put into words, or even better, to bricks.
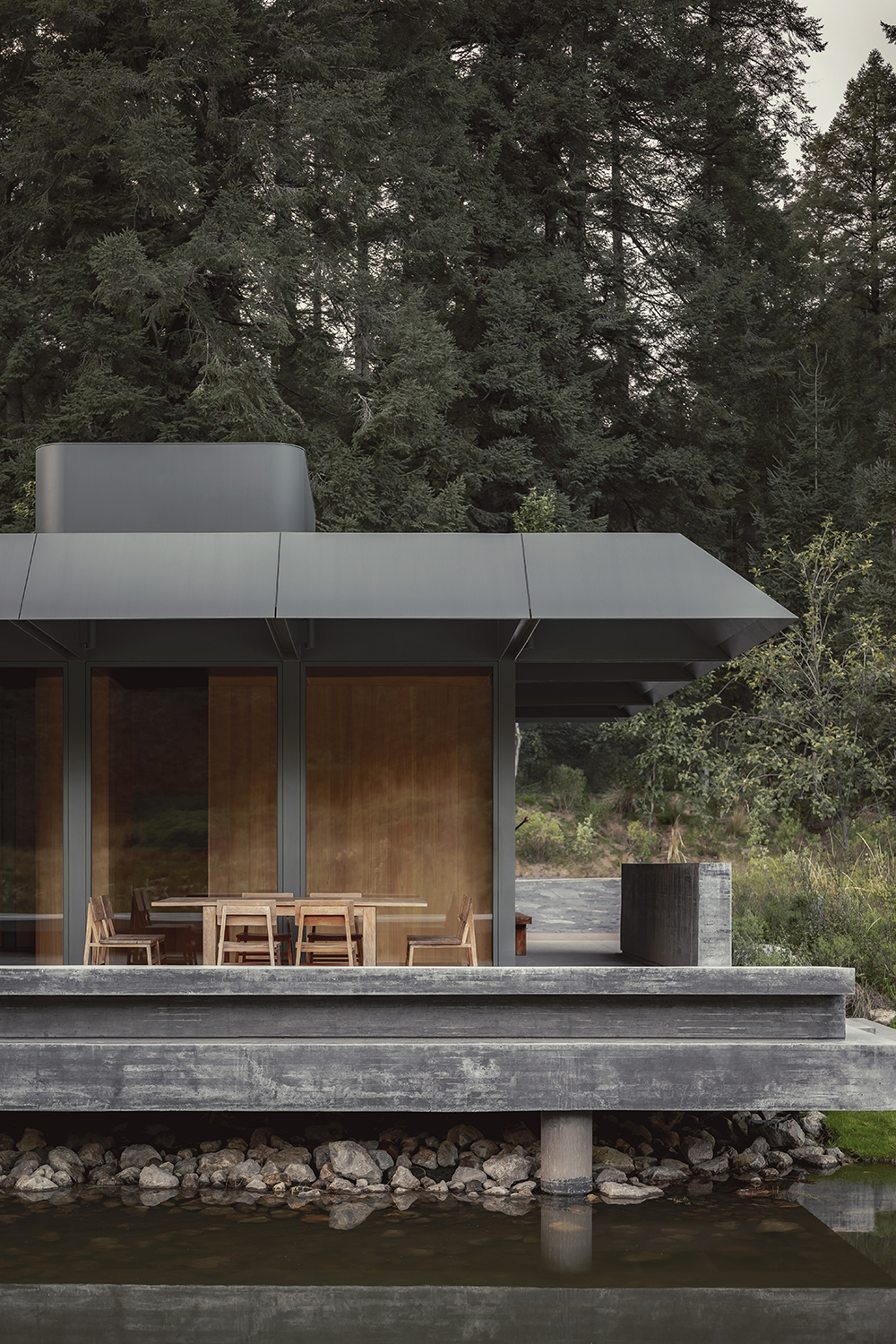
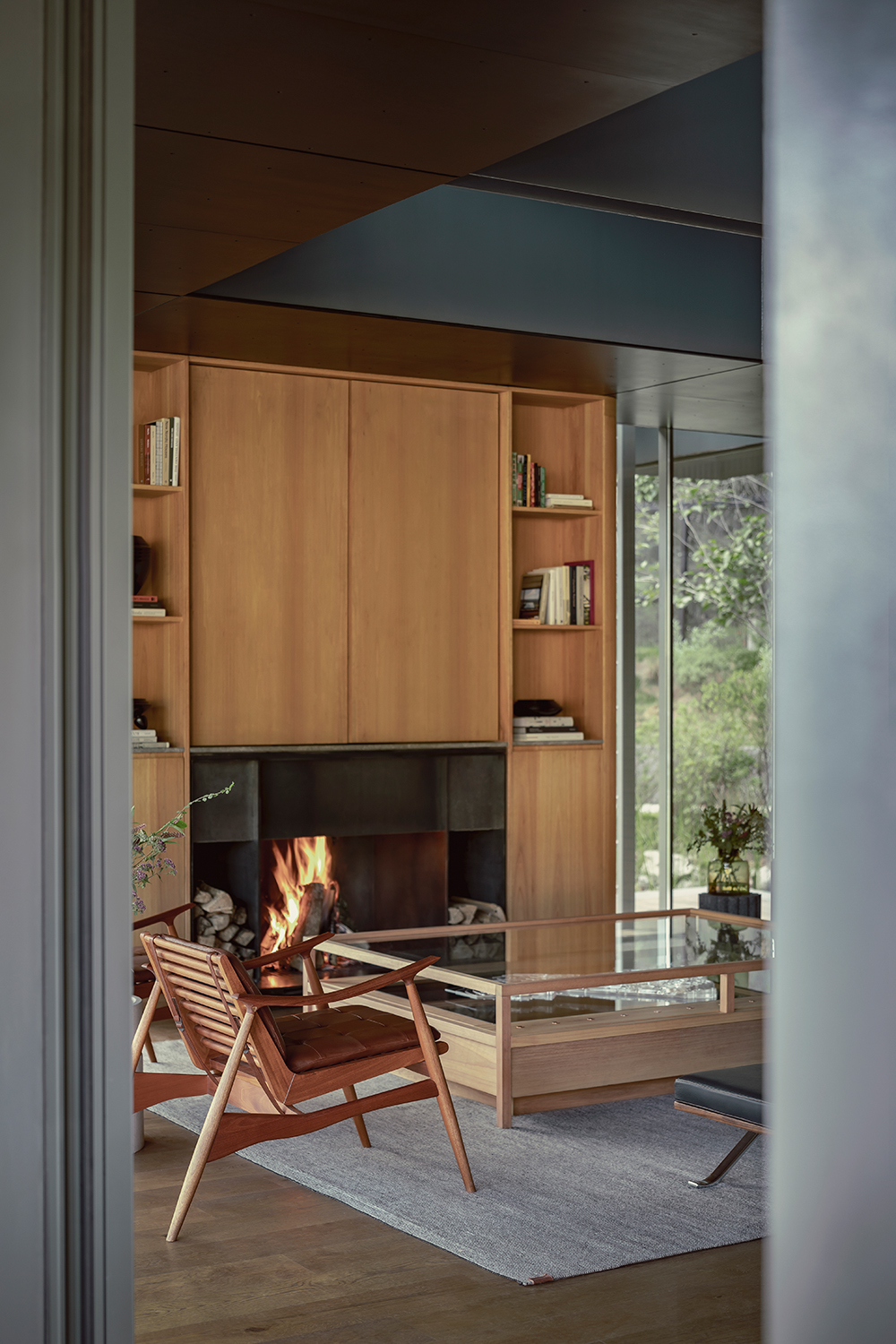
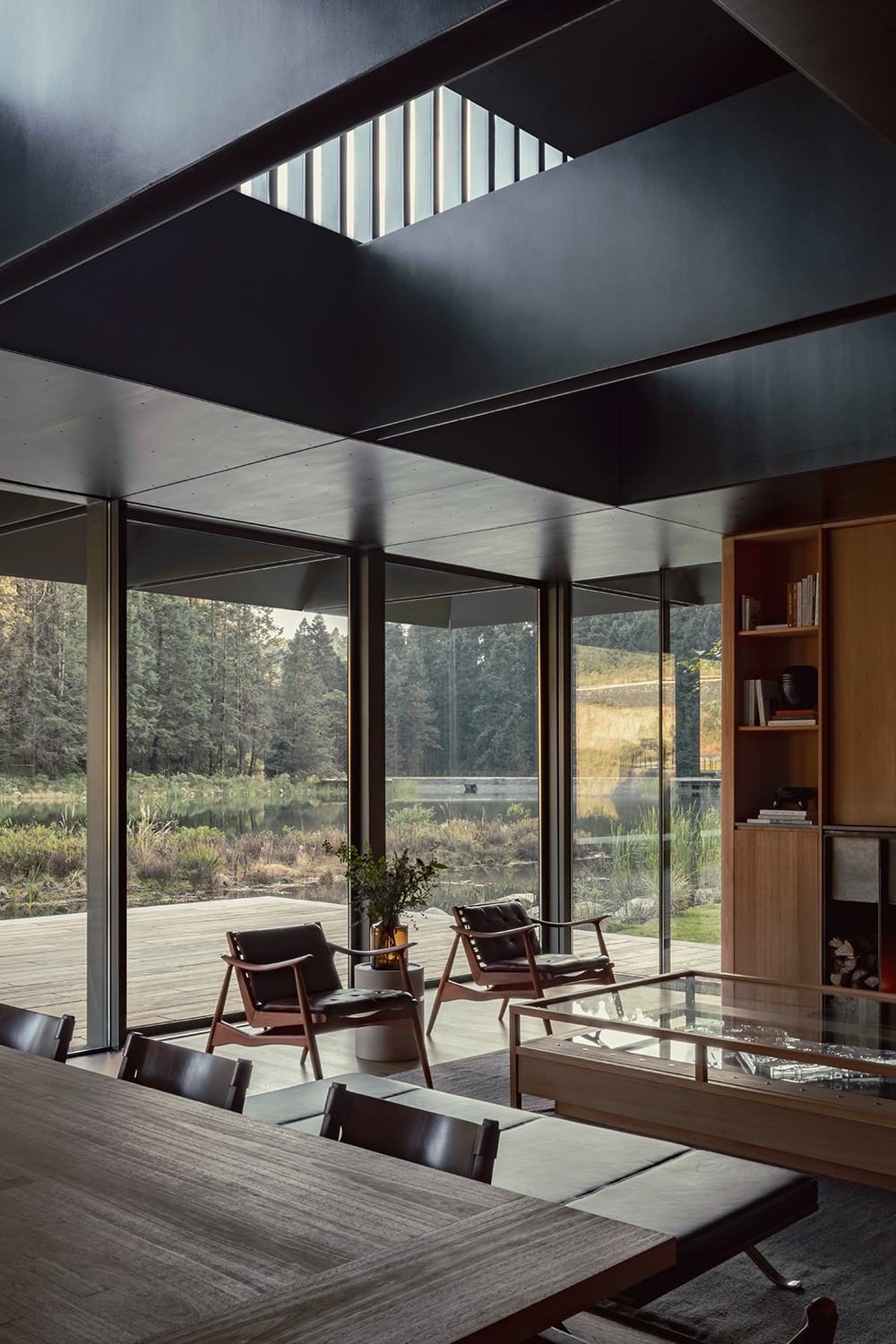
Nestled within Reserva Santa Fe, Pabellón de la Reserva constitutes the most accurate example of a haven where the world stops. Paradoxically enough, situated just minutes away from the bustling metropolis of Mexico City, it is the representation of existence centered around the intimate embrace of a forest, the Otomí-Mexica Forest. Like right out of a movie, the house is positioned at the heart of the cold and humid climate, and accompanied by the presence of a small lake, creating an inviting and cozy space where everything can be forgotten.
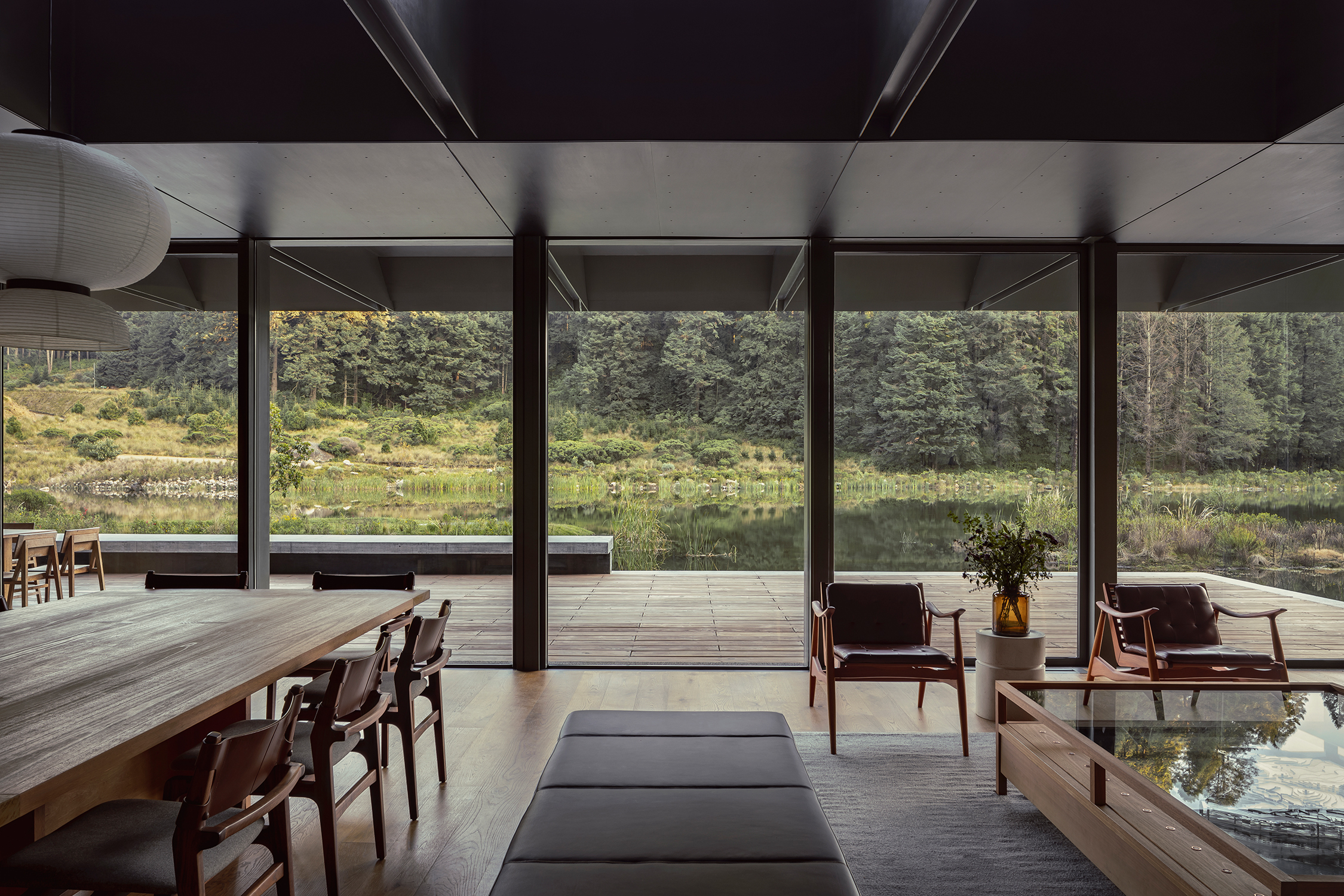
Even the boundaries between the built and the natural environment are forgotten. Acting as a subtle frame for the natural surroundings, Hemaa, the Mexican architecture studio and father of this project, had the main imperative of conceiving an architectural design that could authentically echo the character of its natural environment. As the studio itself explains: “Our clients invited us to develop a versatile architecture whose objective was to materialize the way of designing, building, thinking and living within this Reserva”.
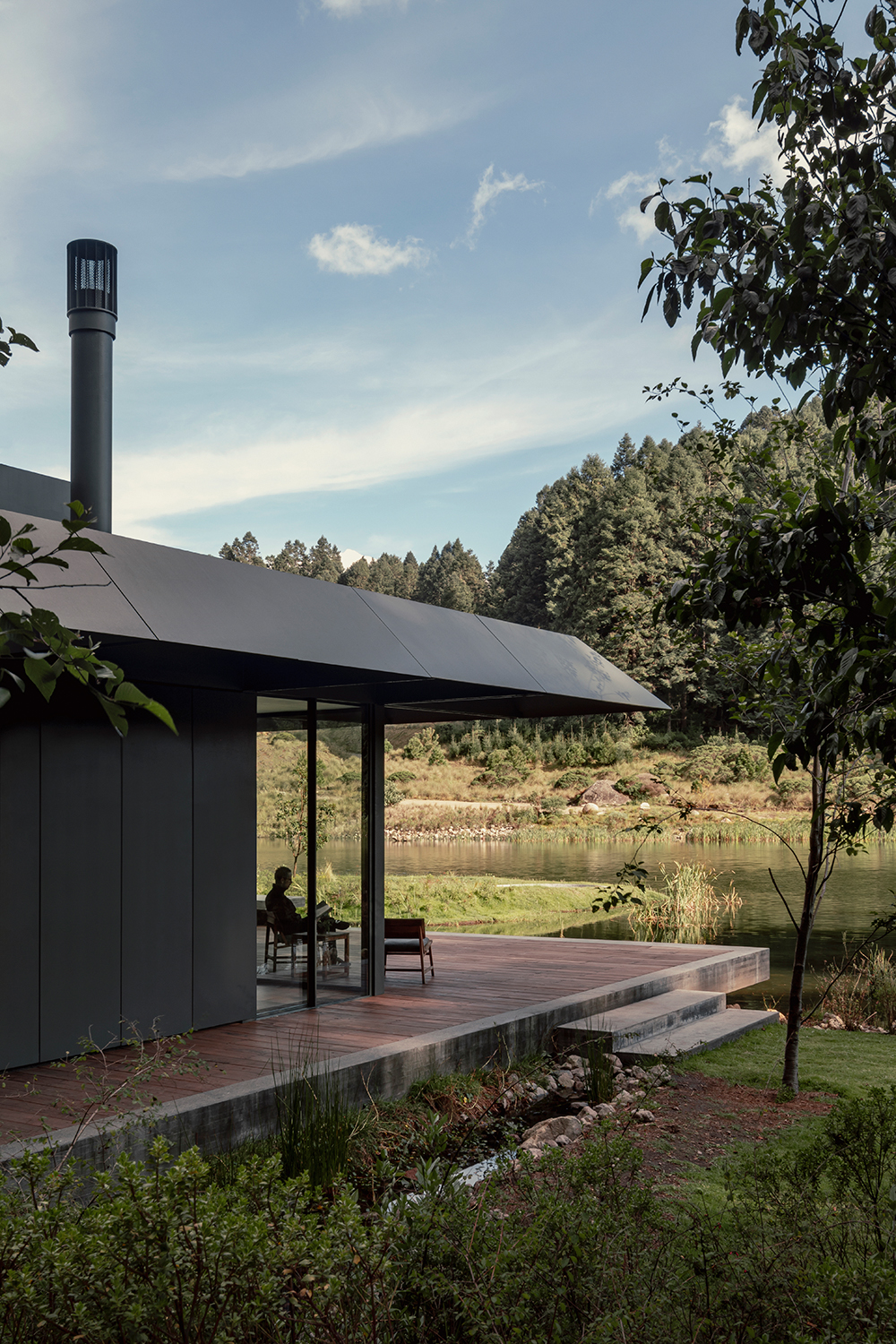
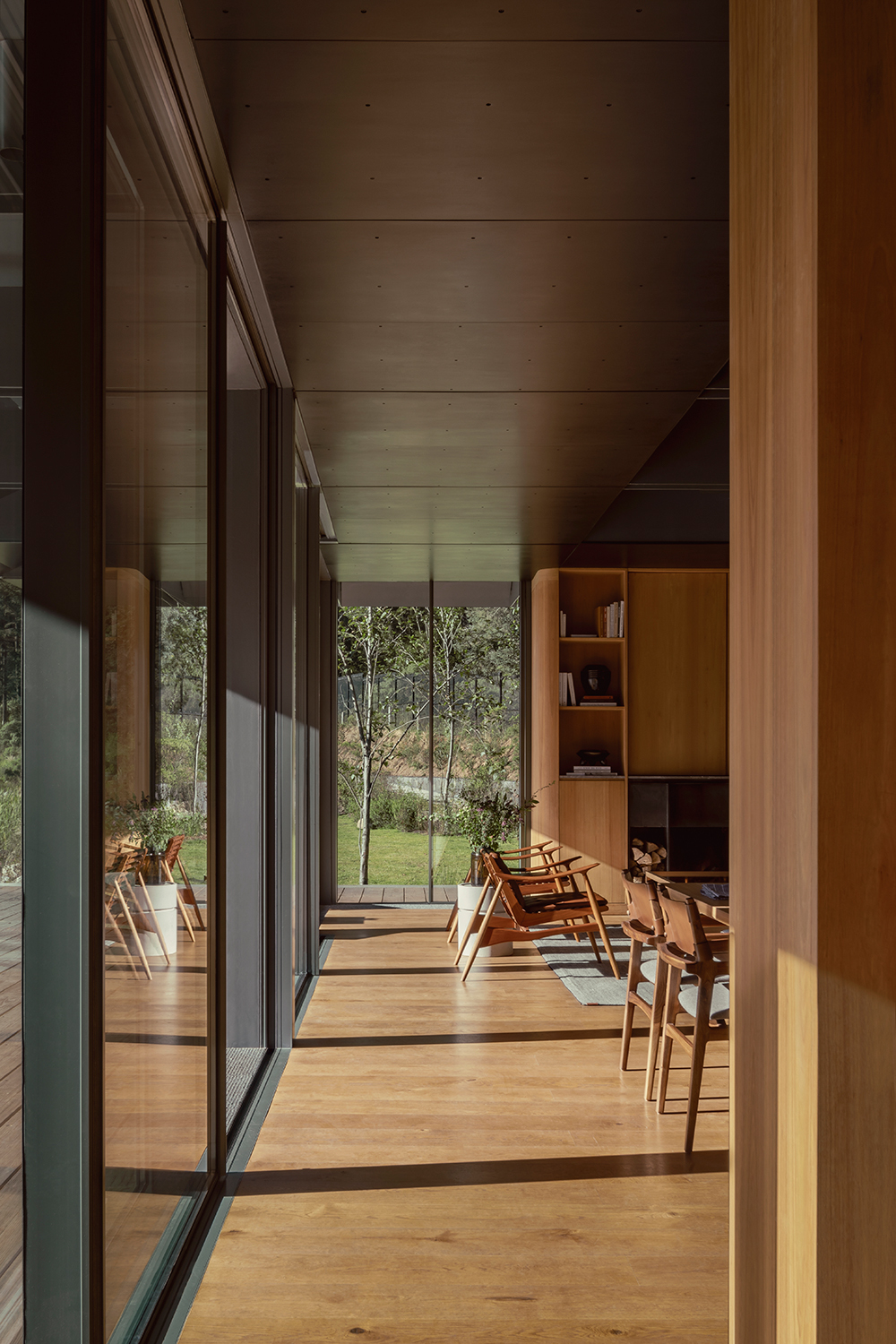
With the objective to transmit the philosophy of this alternative space to Mexico City, Hemaa were chosen to build a project immersed in a pristine natural context: “The main intention was to generate a space of ethereal comfort with the aim of mimicking through its materiality and, in turn, provide character to the experience of the site”. Precisely, Pabellón de la Reserva represents an untouched but refined experience to the Reserve.
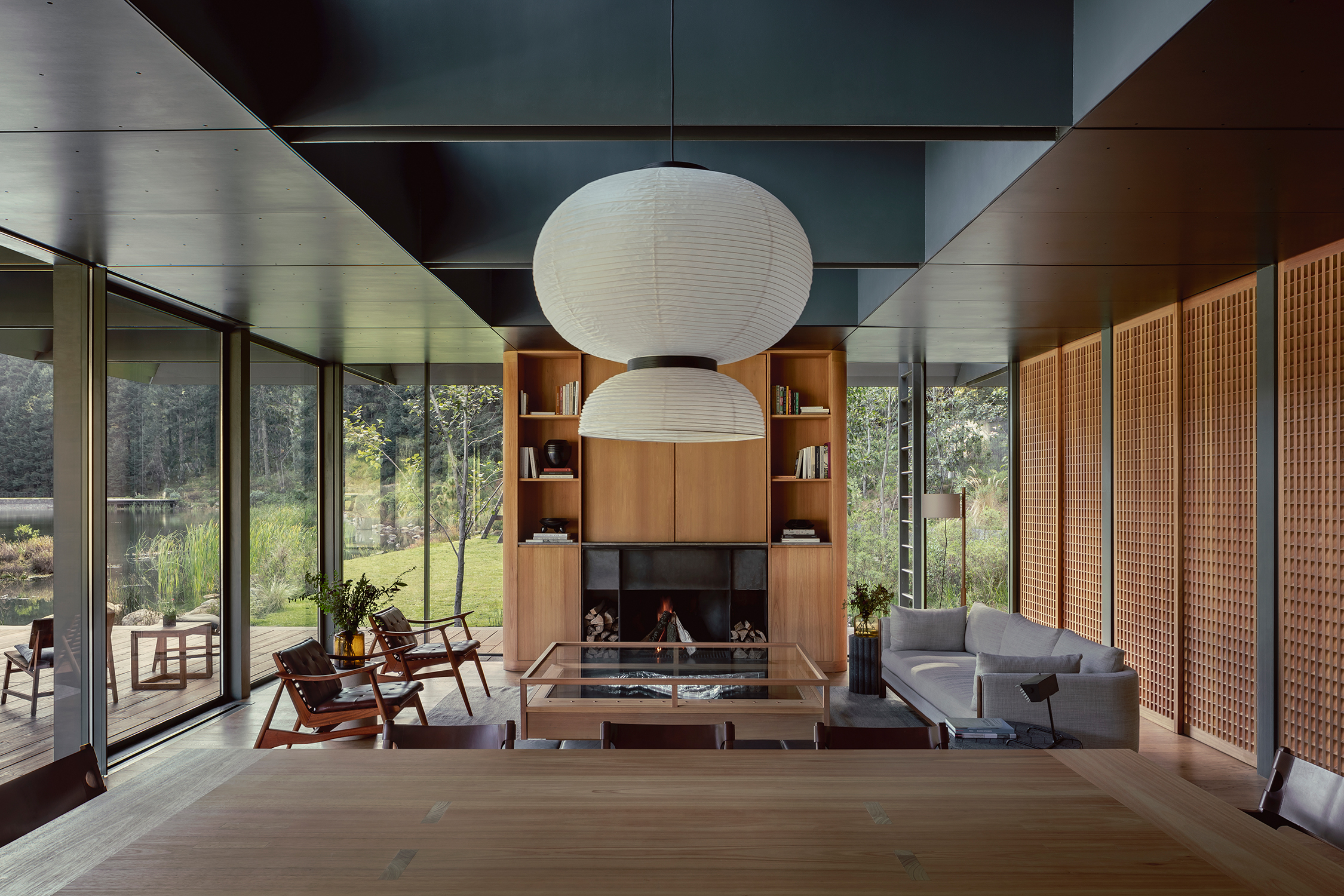
The result is a functional space of constant contemplation, where the central axis is the respect for the natural context, for its flora, fauna and its connection to the ancient Otomí culture of the area. As they themselves put it: “It is the result of deep conversations with our clients”. A deepness that is conveyed through the study of the location, as well as the commitment to ecological considerations.
In this sense, the Pabellón de la Reserva represents an example of attaining complete autonomy, generating its own energy consumption and fulfilling hydraulic demands, while adhering to the stringent material traceability requirements stipulated by the esteemed Living Building Challenge Certification. Currently in the process of reviewing metrics to prove its efficiency in use and operation, we might be talking about the first Living Building Challenge certified building in Latin America.
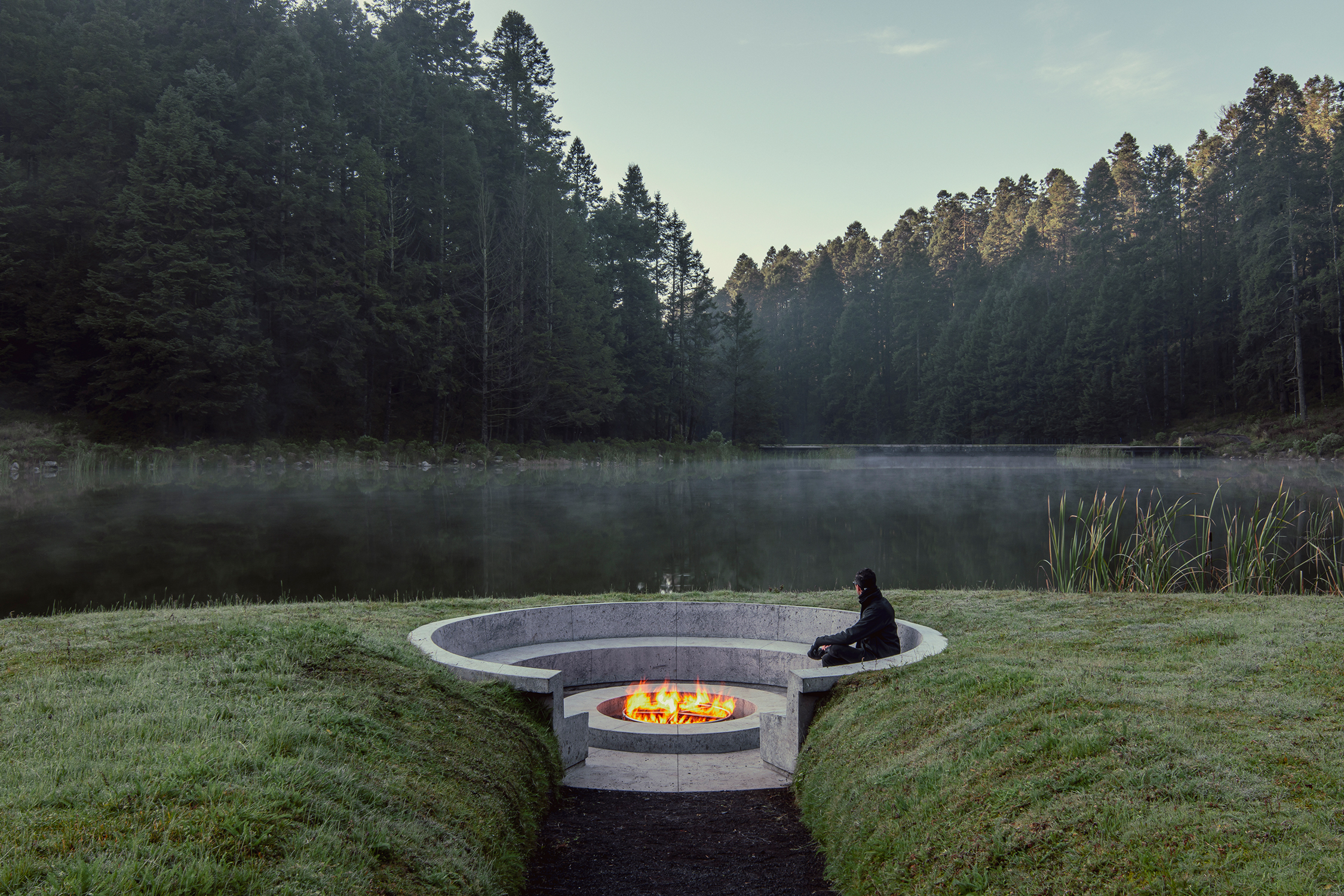
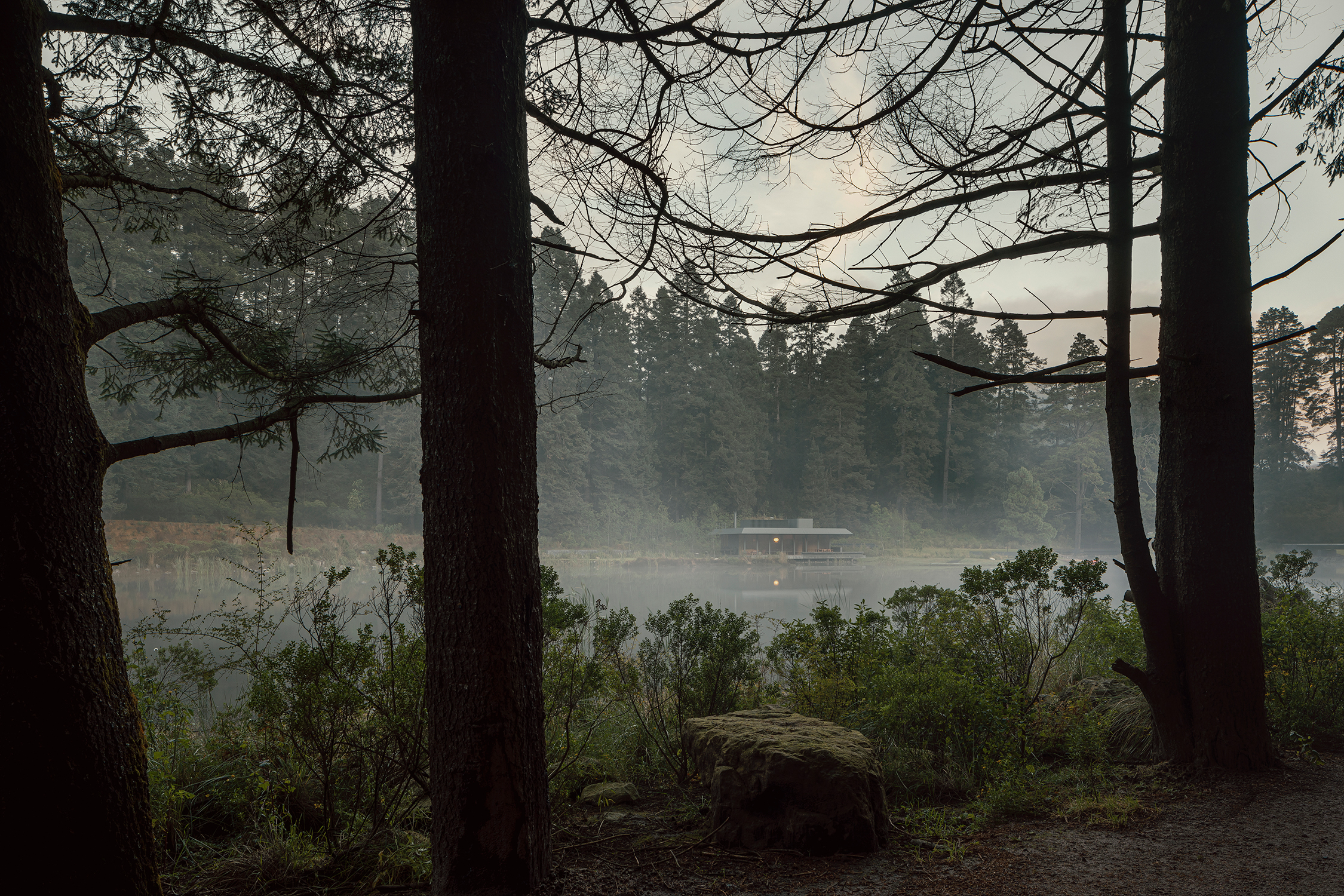
Pabellón de la Reserva represents an initial exploration, inviting users to embark on a transformative journey of experiential discovery. A quest that was intentional, and that was achieved. “We decided to assemble an architecture that would be cryptic from its arrival and access and that, despite its small dimensions, would develop a sequence and seduction in itself, revealing the framing of the imposing natural views that surround the project”, expresses the studio. Almost like an expedition for the unknown, the guest is intrigued by the house’s track and surprised with the most vivid work of art.
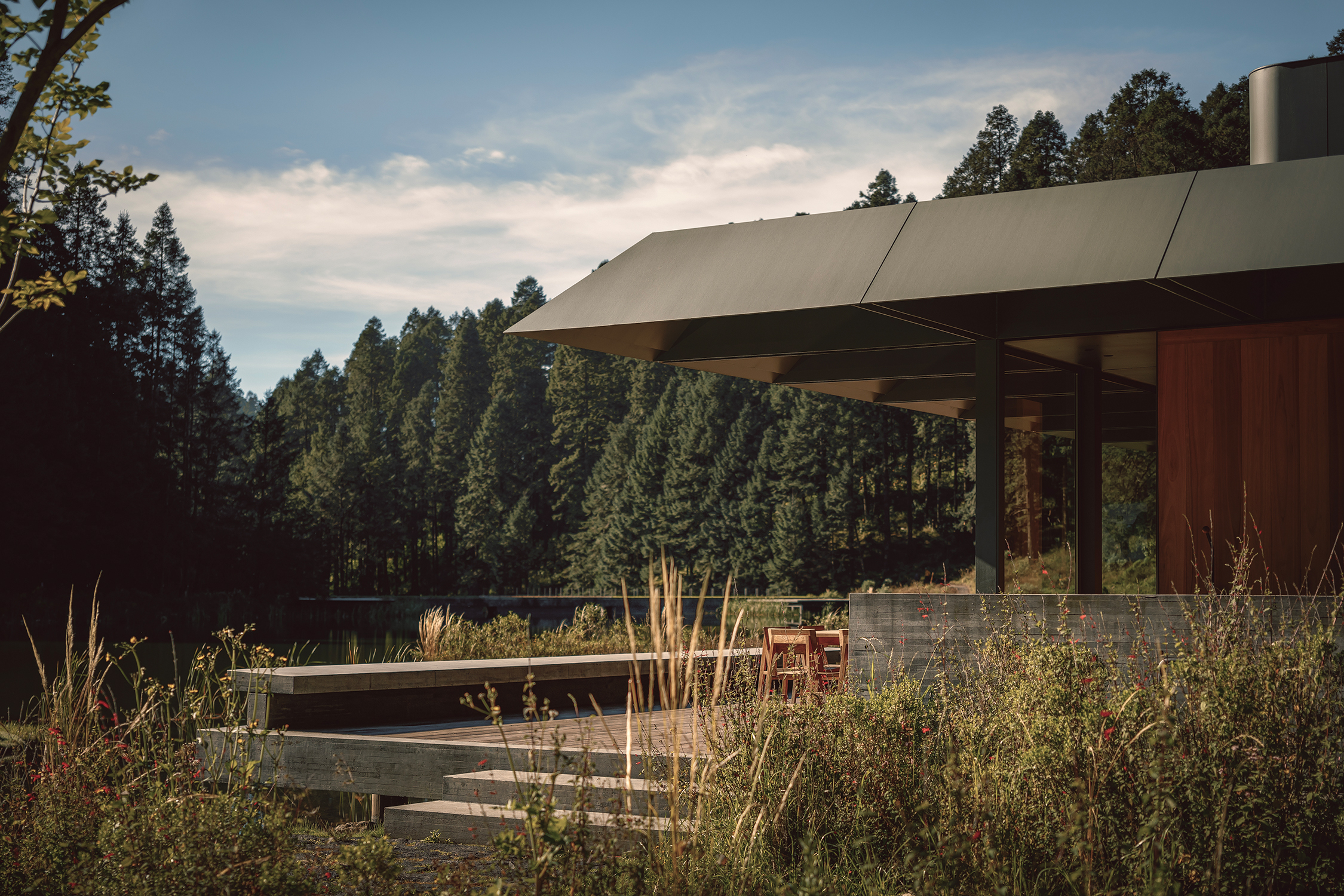
The guest is introduced into Hemaa’s creative process: “It makes sense to us to start with a blank mind and gradually inform our architectural process of the conversations with the Client, with the various consultants and technicians or engineers involved”, they describe. Likewise, the fortunate one to be able to navigate the paths generated by the Golden Ratio by which the geometry of the Pabellón is determined, is greeted at the end with the most gracious hello. Consciousness, integration, sustainability and respect serve nature in Pabellón de la Reserva, and maintain its legacy also in the inside, where the chromatic palette emulates the green foliage of the site and the interior seeks to reverberate the color of the Ocoxal.



