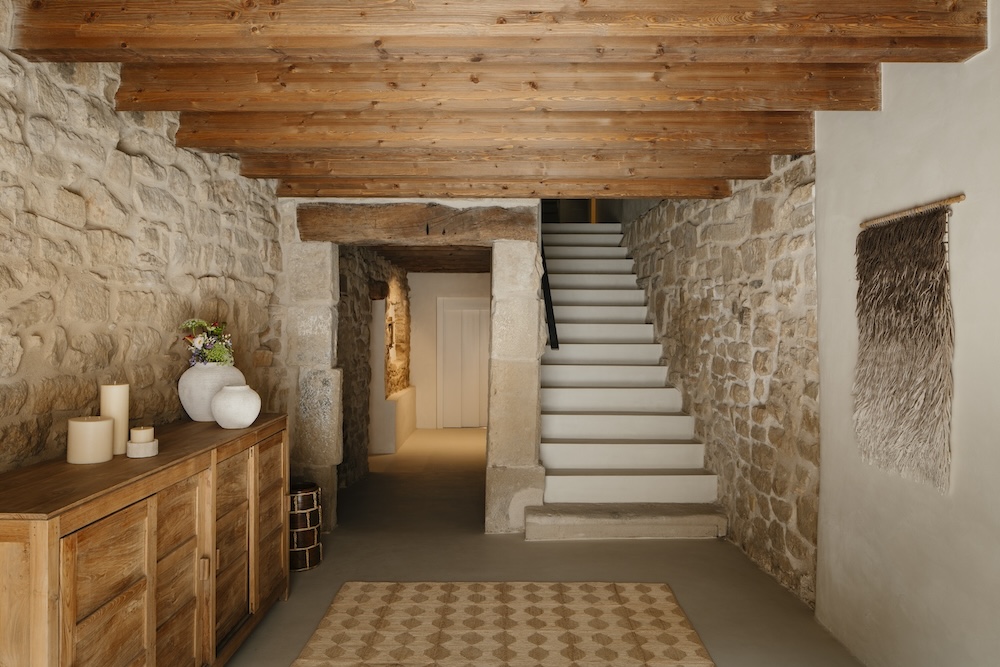
Casa Robla
Surrendered to honest architecture
Sometimes -or many times- it is hard to give something or someone a second opportunity. It is a decision that, when chosen, requires time and effort. A lot of it. However, none of those can be devoted if there isn’t the most essential factor: willingness. In other words, motivation to start from zero, to reimagine a new future and a new reality. It is never easy to give second chances, but when finalized, it can provide immense satisfaction, both with oneself and with the result.
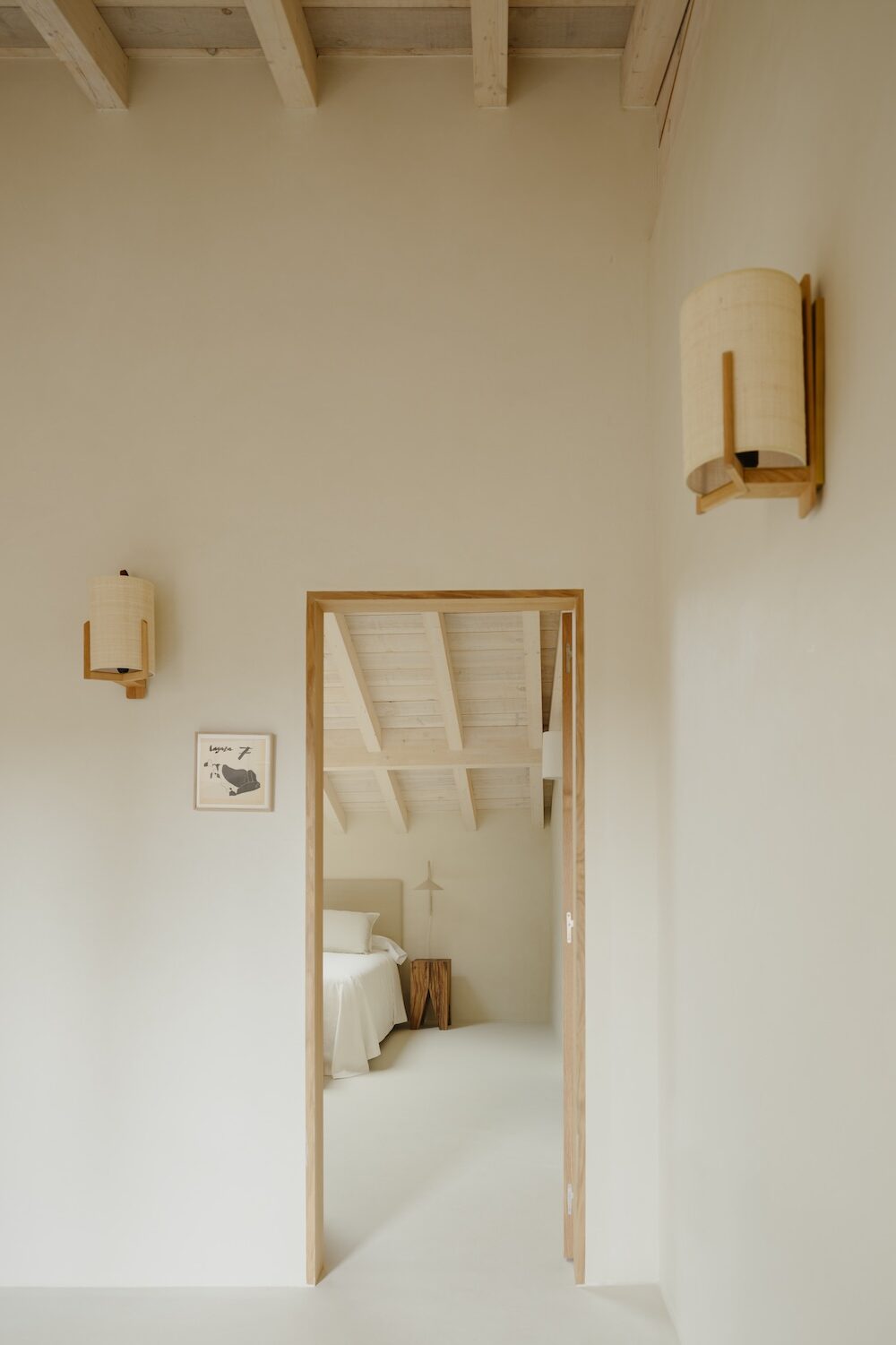
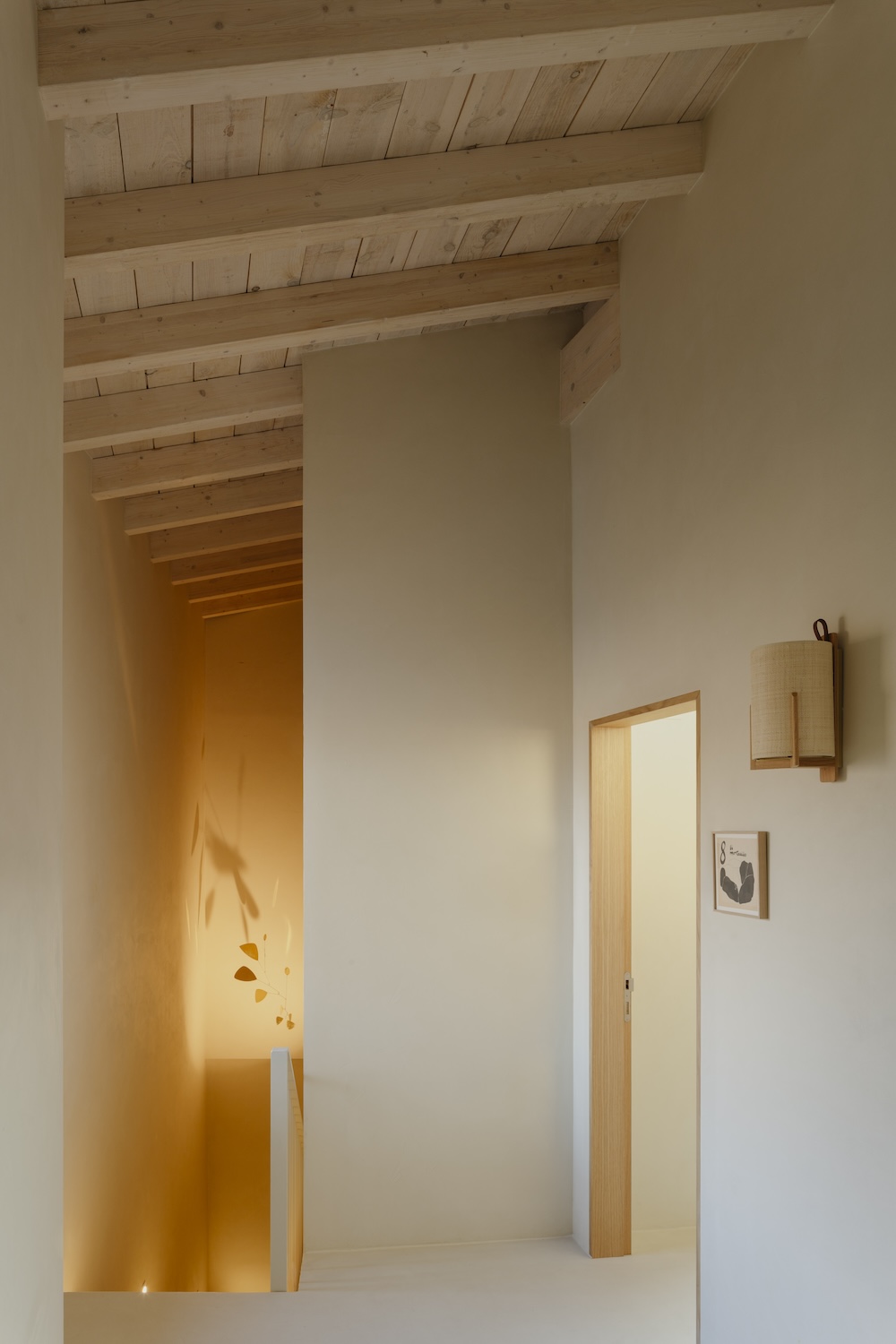
David Iriondo, founder of D I — S (D Iriondo Studio), certainly knows about second opportunities. After more than 25 years of remaining uninhabited and unused, the architect decided to take on the task of rescuing and giving a second life to an original 18th century building located in Rioja Alavesa. Initially in a complete state of ruin and abandonment, the space was transformed into an experiential accommodation, where the essence of the old winery is combined with an honest and delicate new intervention.
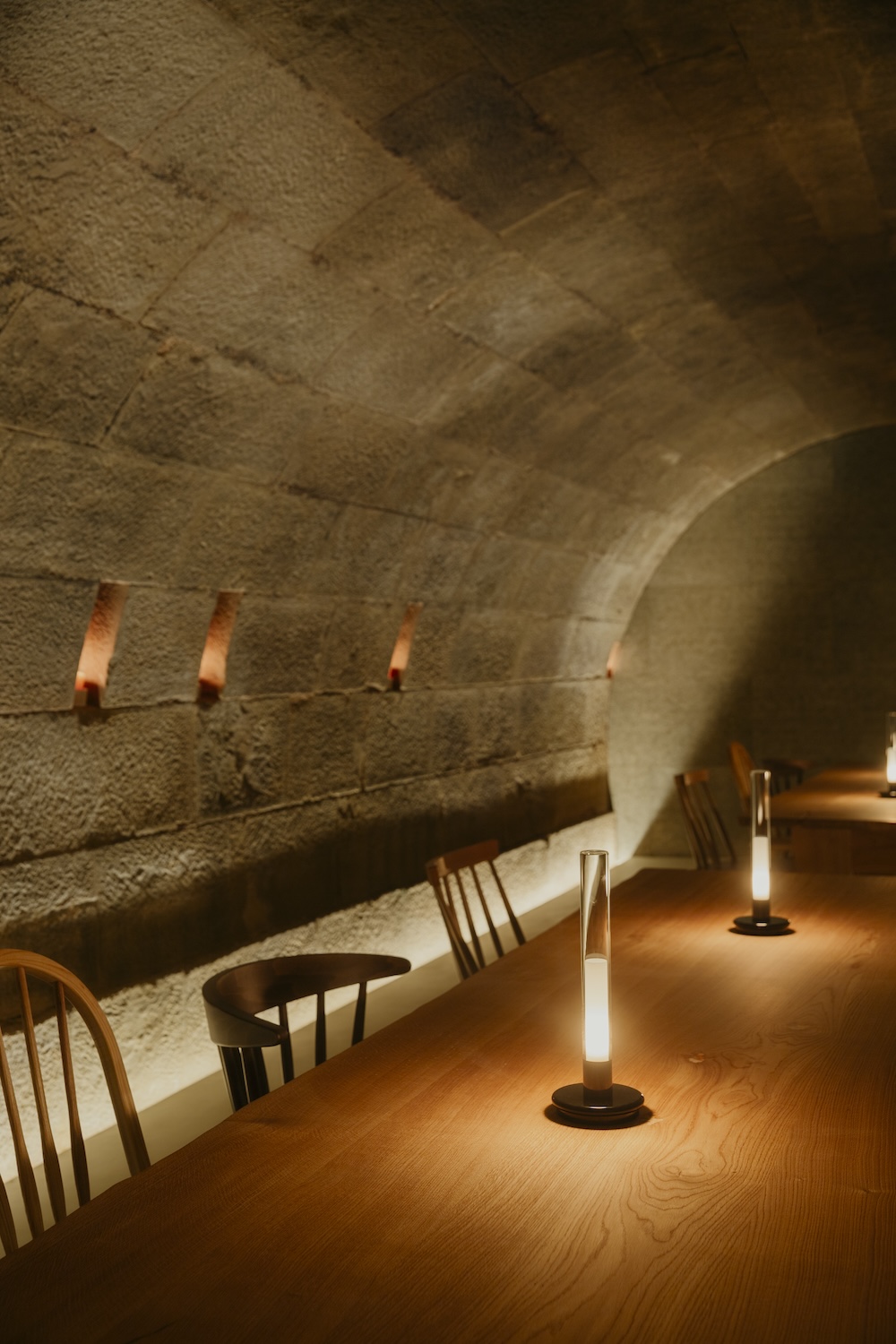
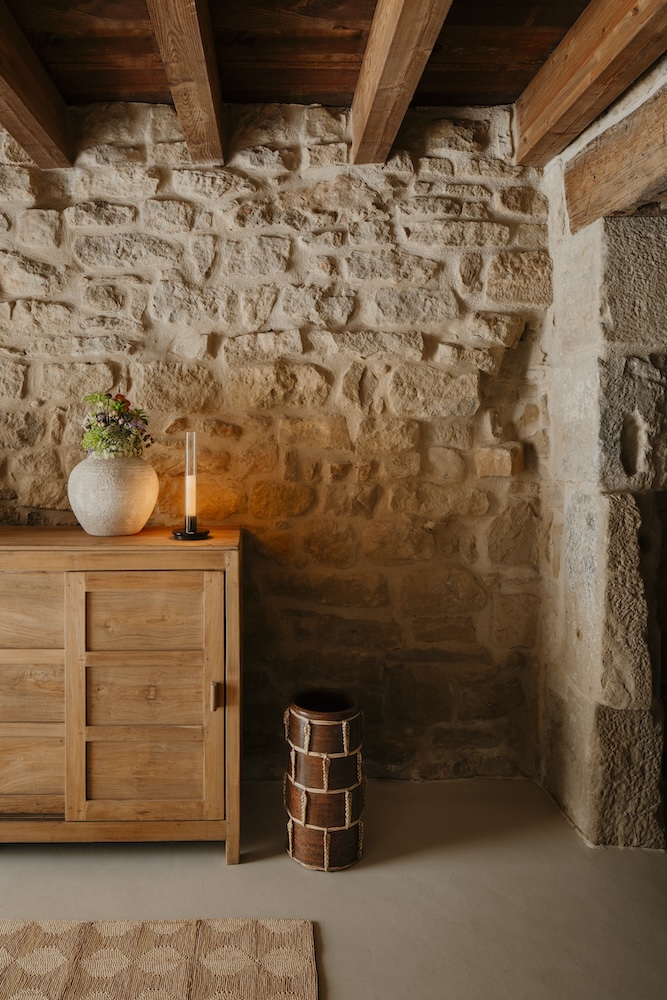
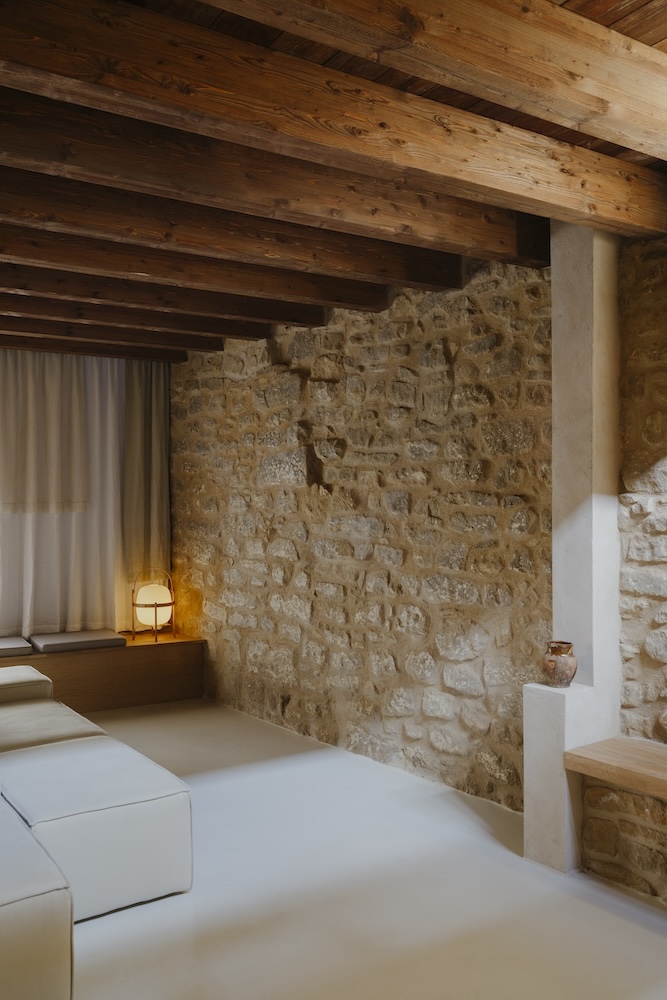
Cristina and Eduardo, a young couple from Lanciego, found the old winery from 1700 and decided to buy it with the idea of creating a rural accommodation. Initially, the owners had a more conventional approach and wanted to include ten rooms. However, the couple trusted the studio’s differential vision: they reduced the number of rooms, providing generous spaces that would allow a more experimental distribution.

Through the use of materials and construction techniques, the result is truly magical: Casa Robla. An invitation to read the course of time, providing the visitor with a tangible understanding of the history of the building, of the interaction between the original construction and the new restoration. This strong bond between the traditional vernacular architecture and the contemporary construction is connected through two basic concepts: economy of means and honesty in the materials. A very clear language that synchronizes both chapters of the building’s story.
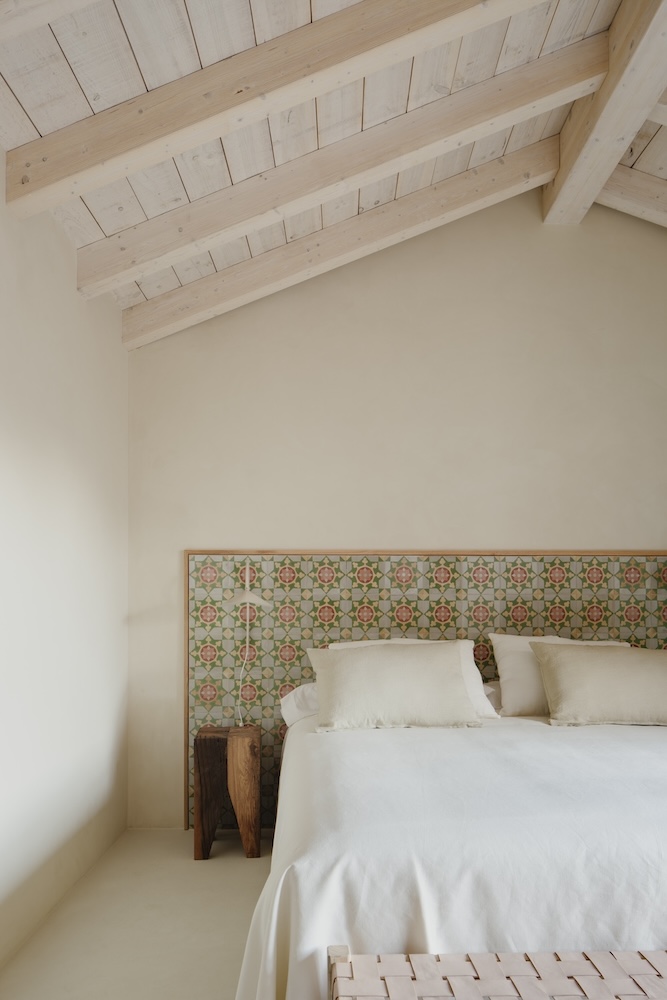
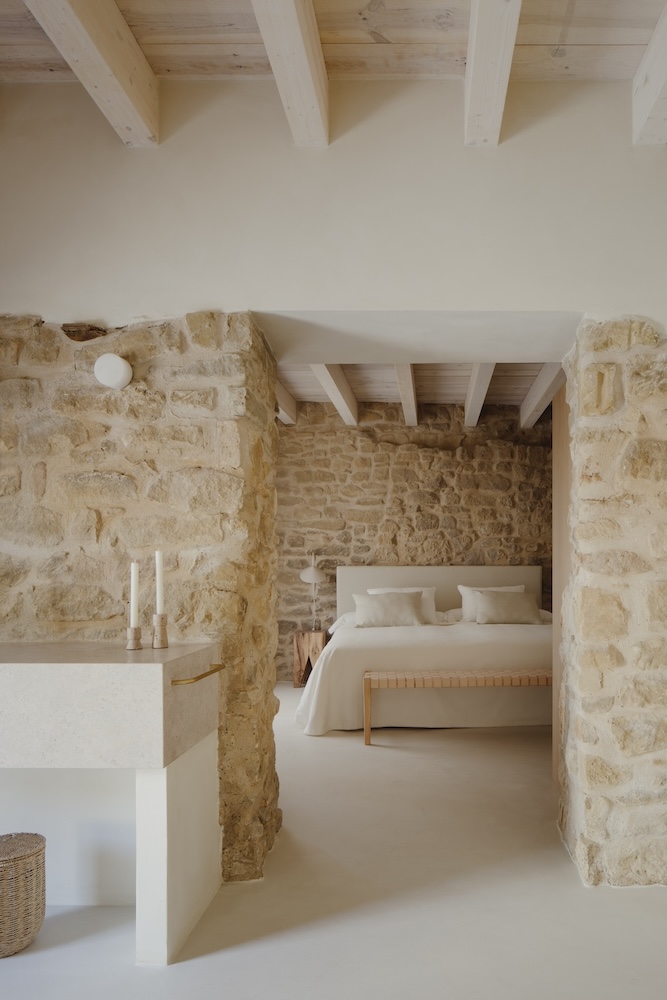
The original architecture was maintained through an intense process of emptying and cleaning of the house, separating the wooden beams in good condition to recycle and reuse them for other elements, such as bedside tables for the bedrooms. A renovation and intervention that was guided by a conscious concern for sustainability. As David himself defines it: “the concept of ‘cradle to cradle’ has served as a source of inspiration to give new uses to different materials and objects that were rescued from the rubble”.
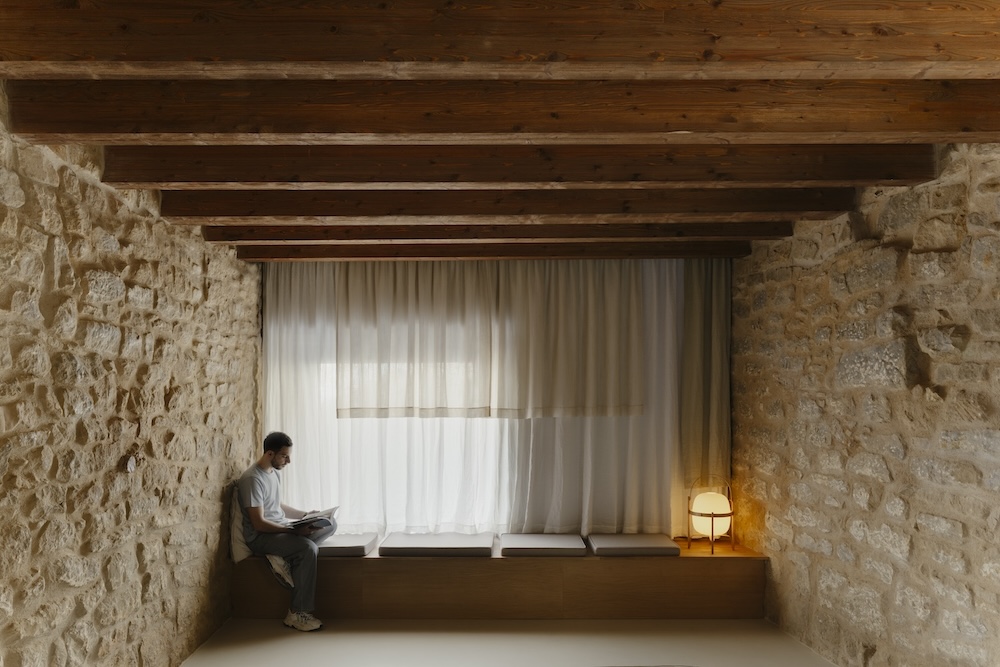
Rubble, reconstruction, upcycling… everything driven by a dominant premise that is palpable through the entire experiential accommodation: visual silence. But, how is this silence transmitted? “Body, mind and spirit”, answers the founder of the studio. The project was motivated by a return to the essential, to the primitive. An aesthetic approach that wanted to evoke an almost monastic atmosphere, where the origins are truly sensed. “The silence is achieved with natural materials, warm tones, pure lines and sincere architecture”, David explains. Nothing is missing but no element excessive either: everything has a function.
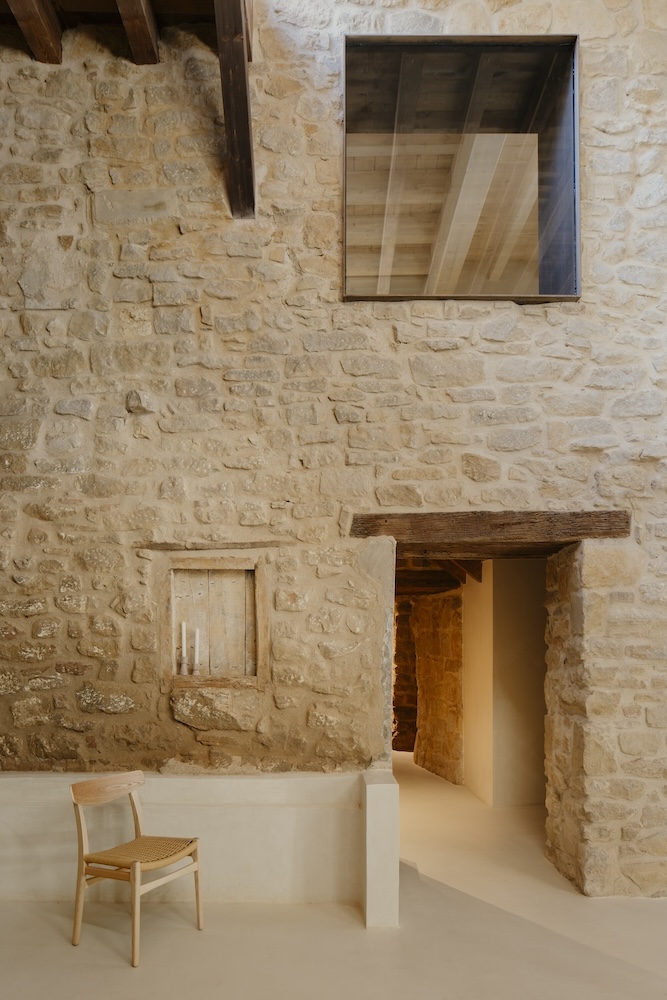
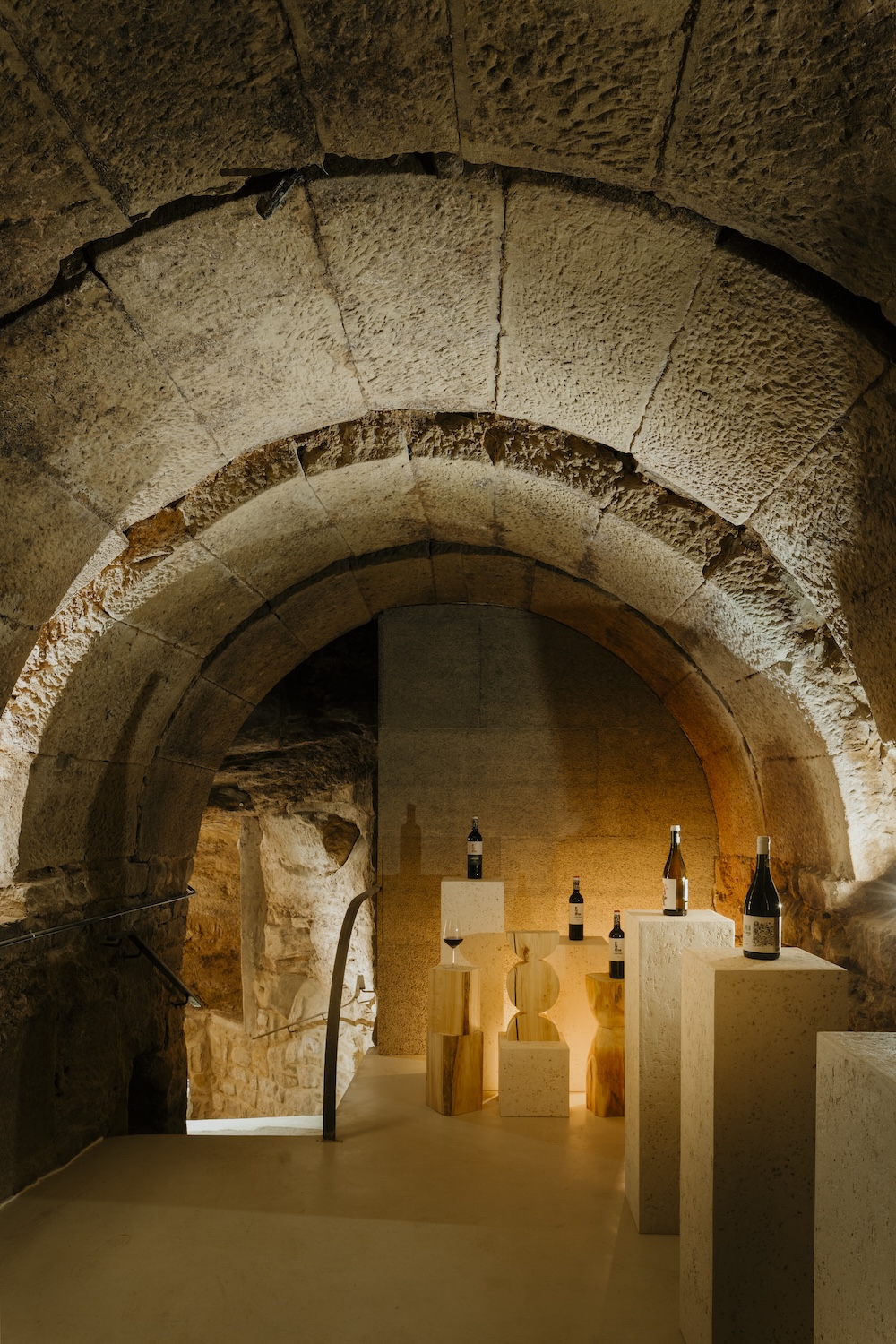
With a long list of guests that have already experienced the rural stay, the architect points out the reactions: “It is curious to see the surprised faces of the guests once they cross the threshold and discover the interior”. Calm and peace are immediately felt, and welcomed. An ethos that makes Casa Robla unique and that, at the same time, represents the studio’s philosophy, especially in the way of approaching and facing the project.
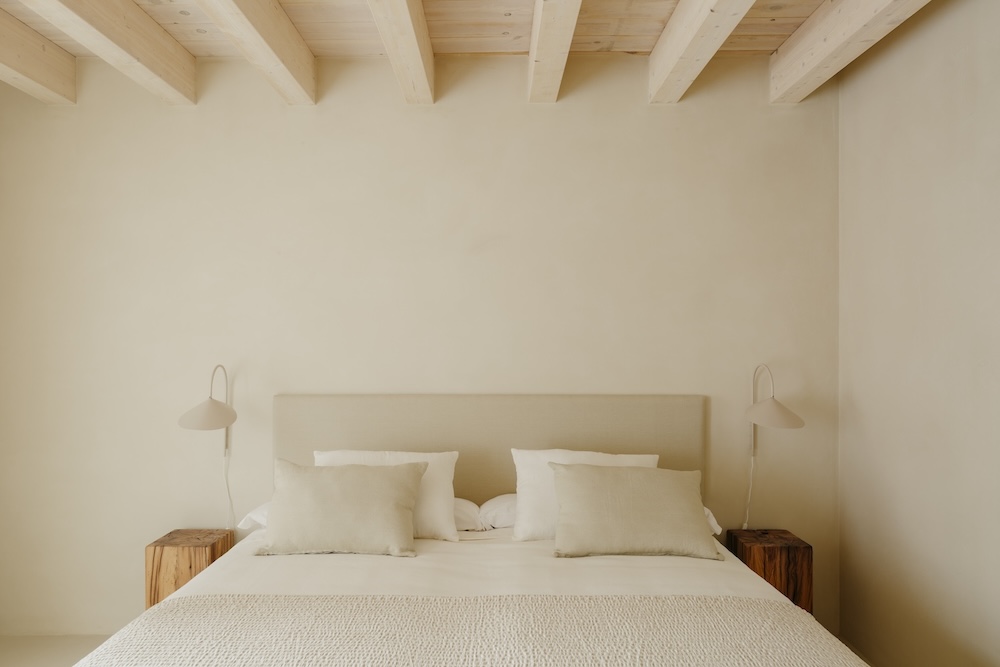
“For us, to intervene in a rehabilitation project with a pre-existence involves an important work of respect and previous documentation, reading and knowing how to interpret the existing architecture”, he details. “Defining a clear criterion to know which layers are dispensable and which ones to enhance and rescue so that everything breathes coherence and the same concept”. Concepts such as “wabi sabi”, which accentuates the beauty of the imperfect, and “cradle to cradle” have shaped the evolution of the project, carried out through local vernacular architecture and popular craftsmanship.
Functional, conscious and inspiring. A philosophy that not only Casa Robla honors, but that is embodied in David Iriondo’s interpretation of architecture and interior design. A space that solves a problem, that is coherent and that is beautiful. The perfect match for the beauty of the imperfect.



