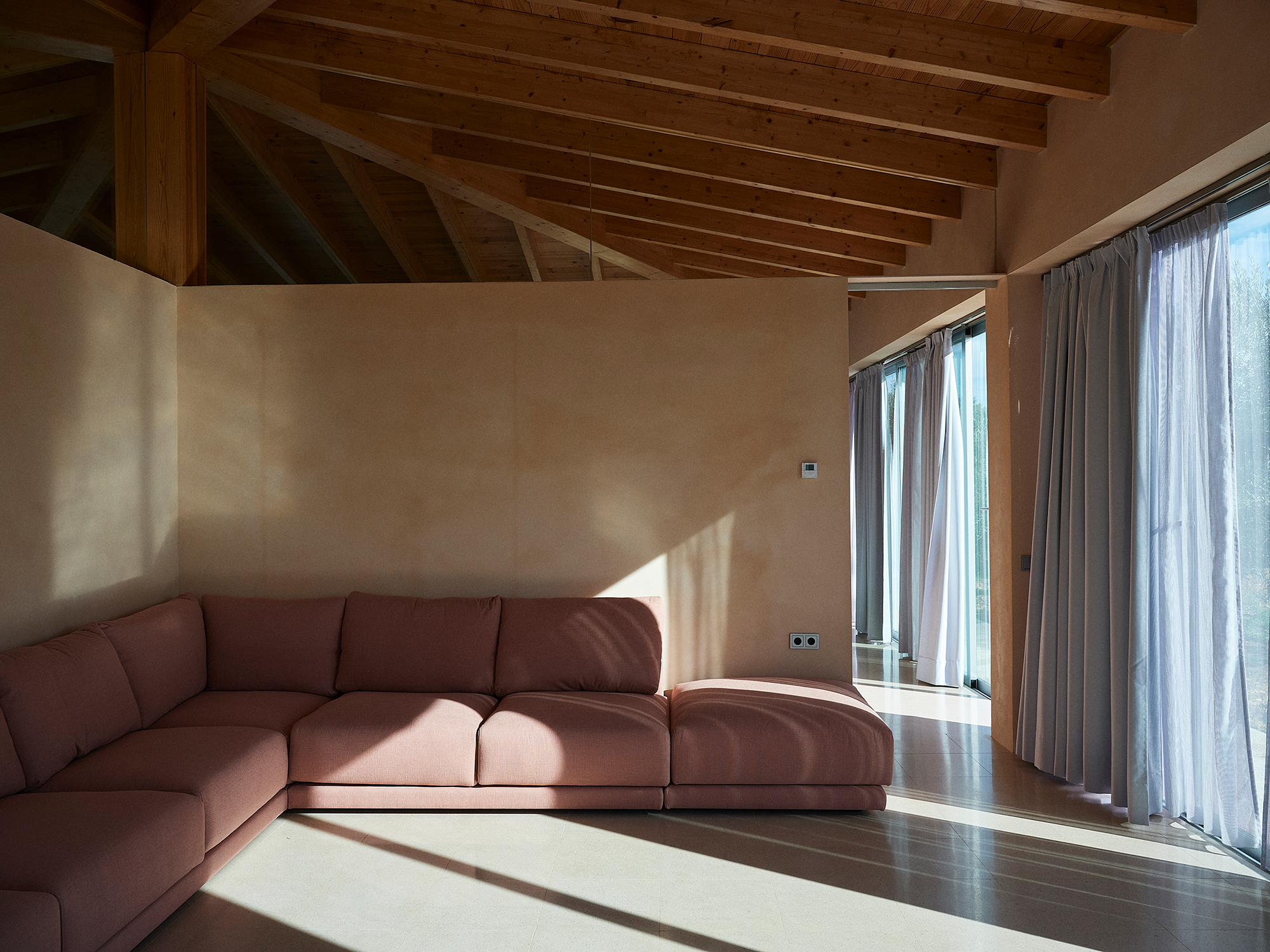
Casa Adrian
A tribute to golden light and silver trees
One of the purest forms of finding one’s passion and being able to turn it into your profession is sharing it with the people you love. Those human beings understand to perfection what that passion means to you, how you discovered it, and the effort you have put into it to make it your job. That is exactly the reason why it brings so much joy when one has the opportunity to share that journey with their loved ones and give back to them for the support and the belief they put in you from the beginning.
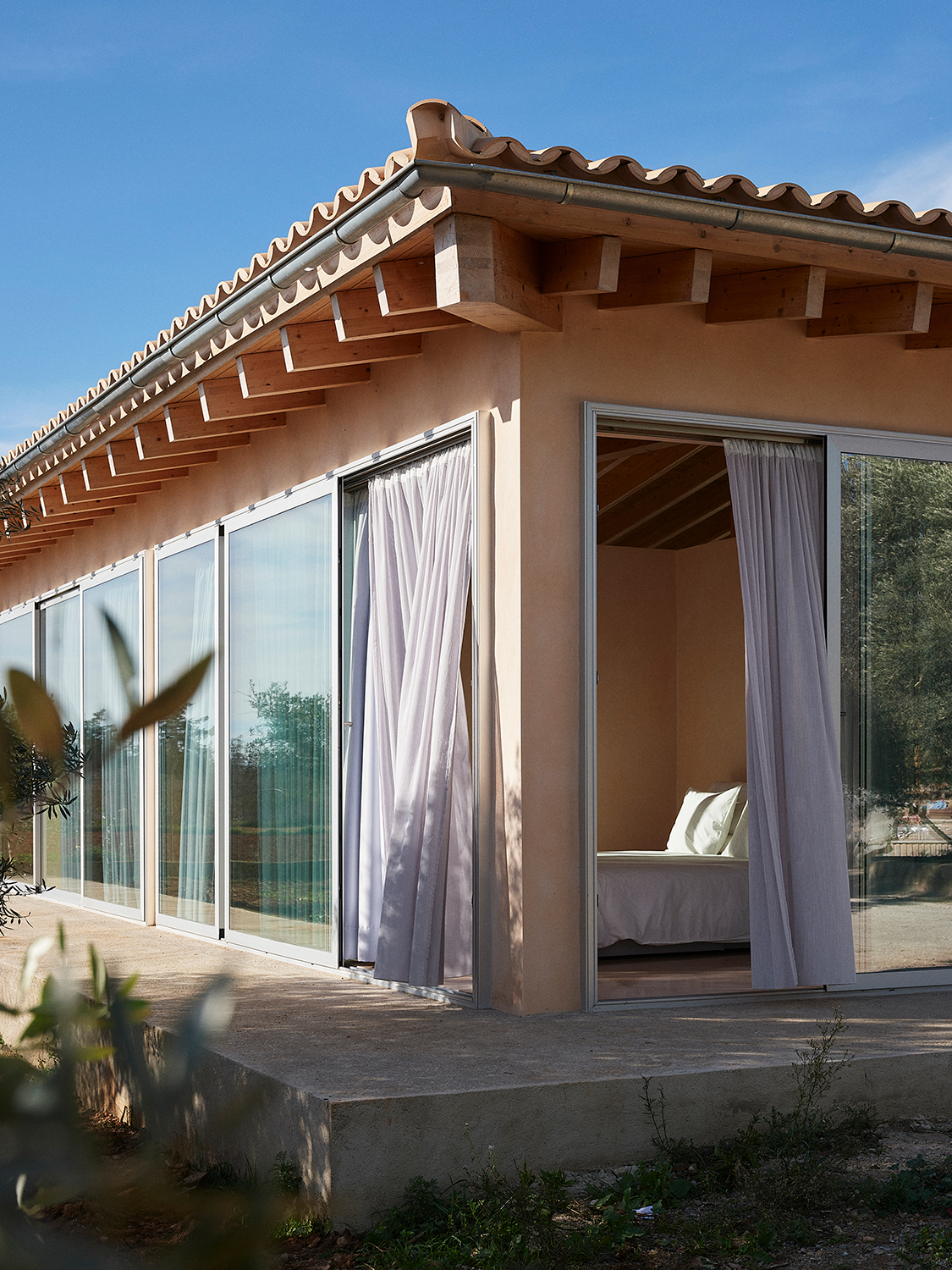
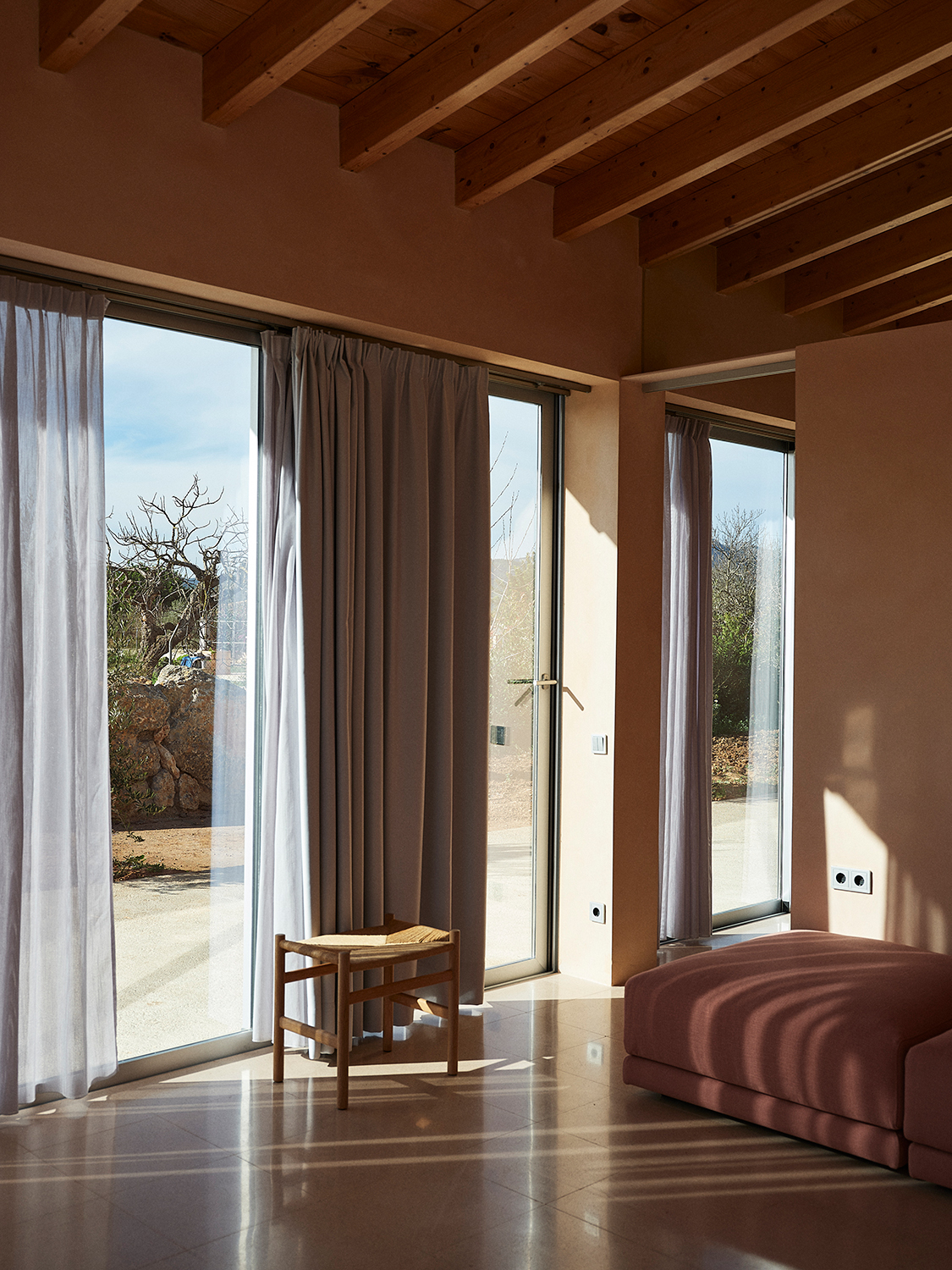
In Adrian Jurado’s case, he set a stellar example of sharing and giving back to his loved ones: he designed a house for his parents. “My parents have always wanted to live surrounded by their olive grove when they retire”, he explains. After years in the making, he turned that desire into reality and created the house where they will retire in old age. A house designed and built precisely for his parents, adapting to their way of living and their way of being.
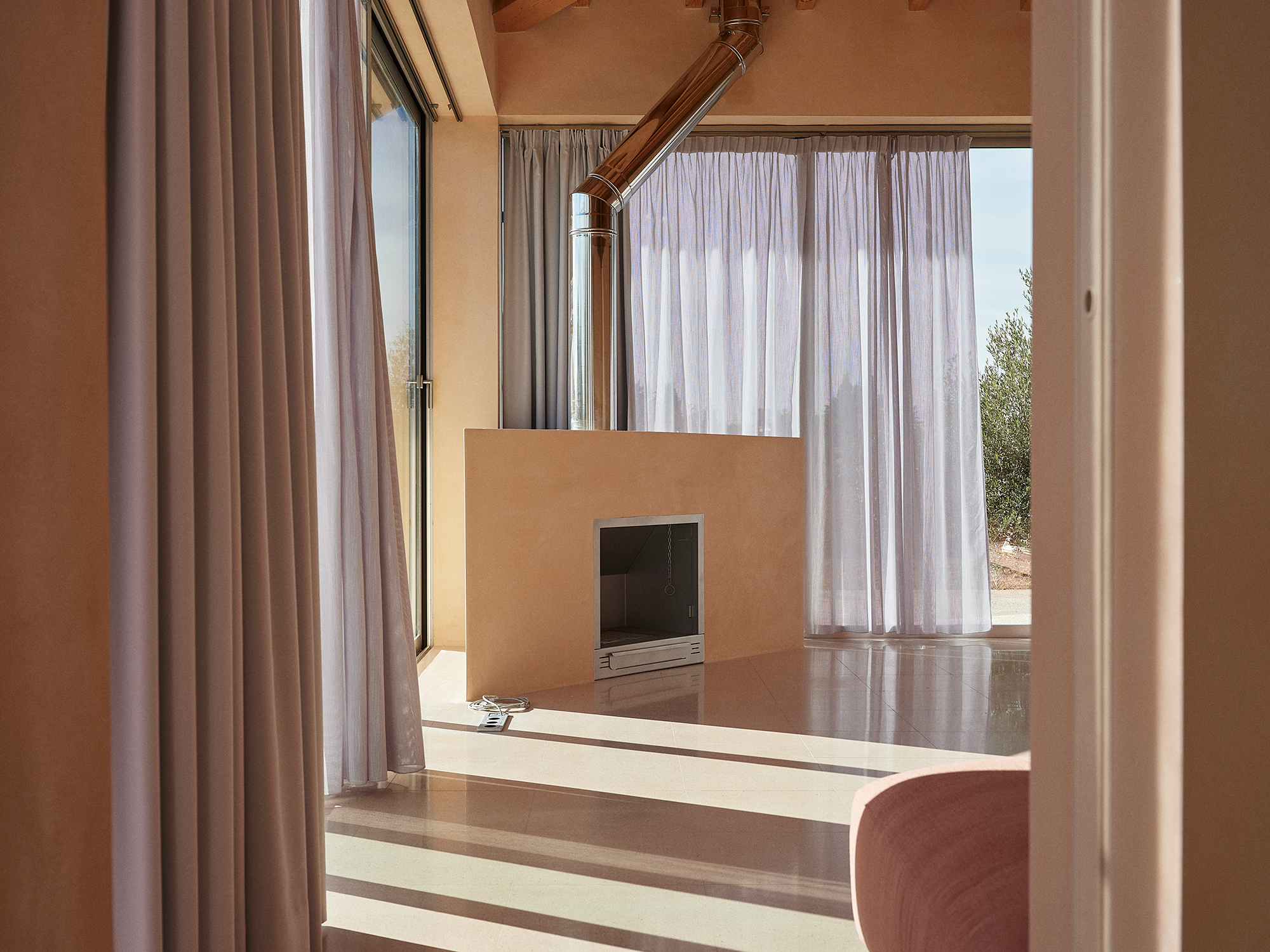
“The house reflects my parents in the sense that it is an open place, to receive family and friends, spaces connected to each other”, he comments. The eat-in kitchen is both a space to work and to gather; the living room has a large sofa overlooking the countryside; and the fireplace invites quiet conversation. A residence where the rhythm of living flows freely and where the view of the countryside becomes not only a dream come true, but a loyal companion. Where the light hits the perfect spots in the perfect moments.
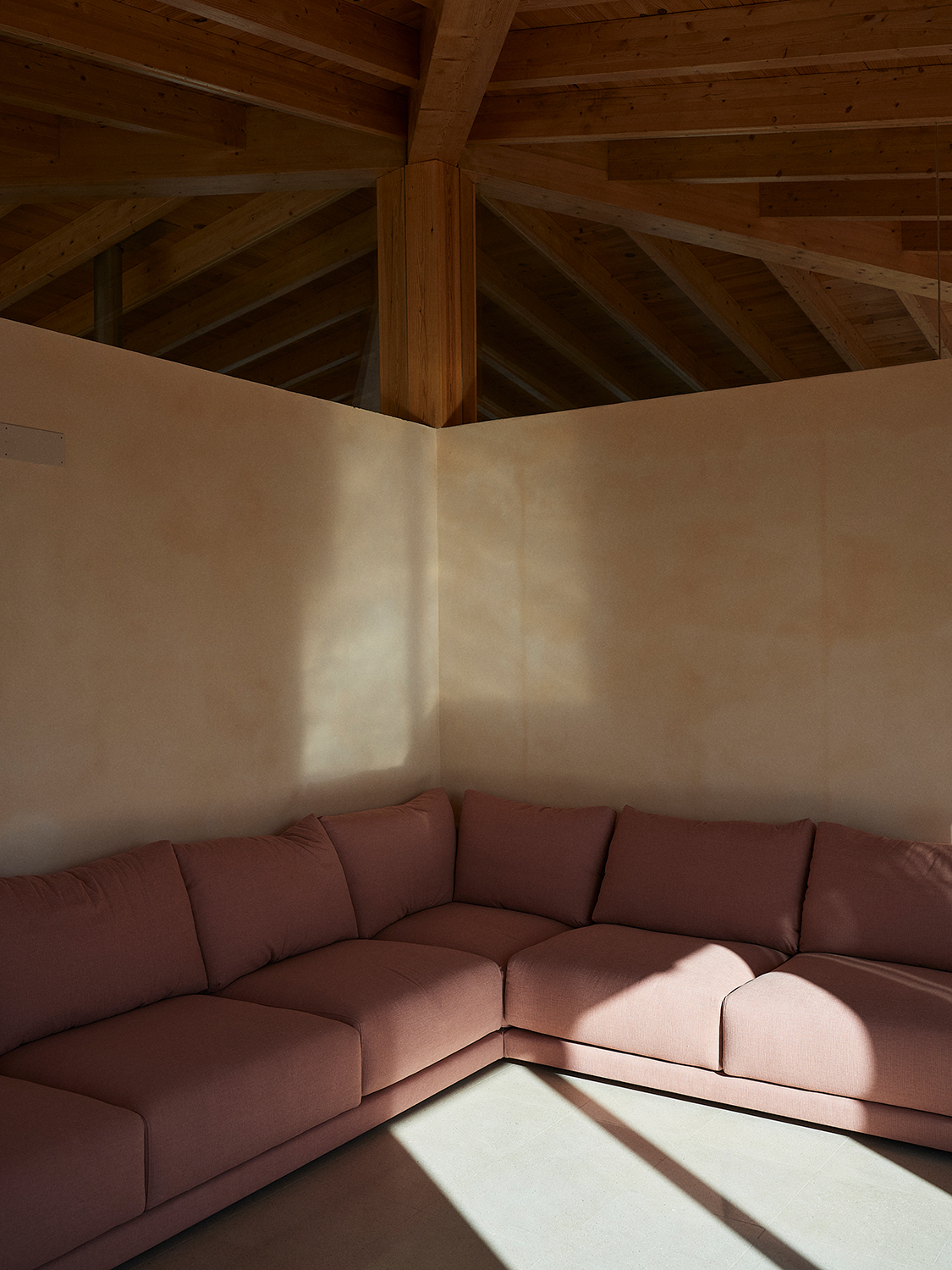
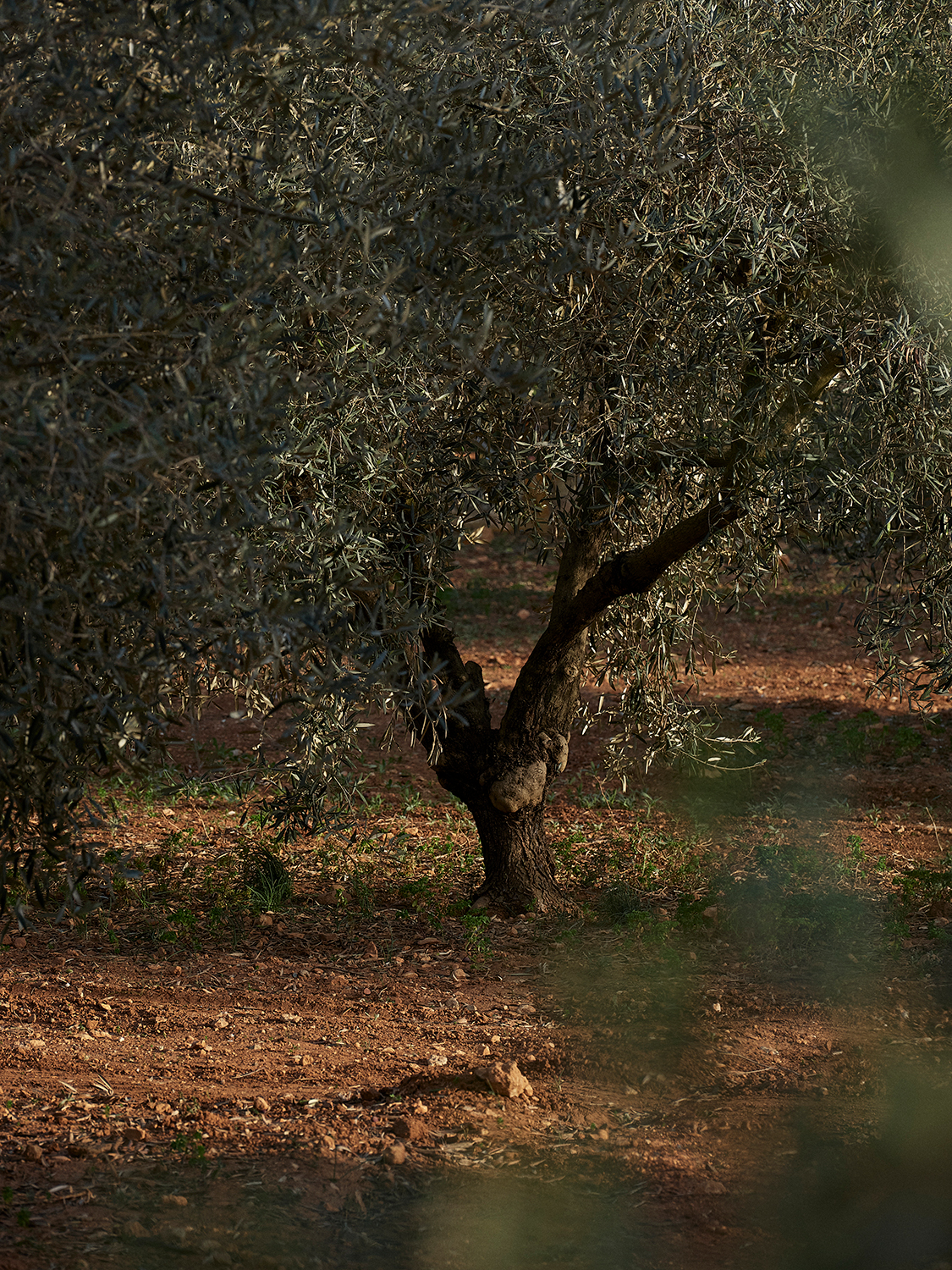
There was an important factor that inspired the design: it was based on the pre-existence of some pillars of an old “barraca”. This element “conditioned the location and shape, the distribution, the position of the room from where the sun rises through the olive grove, the living room facing south because it is where throughout the day there is movement, and the kitchen-dining room to the south and west to see the sunset through the mountains of the village”. Every part of the residence is throughout to exploit the surroundings to its utmost capability.
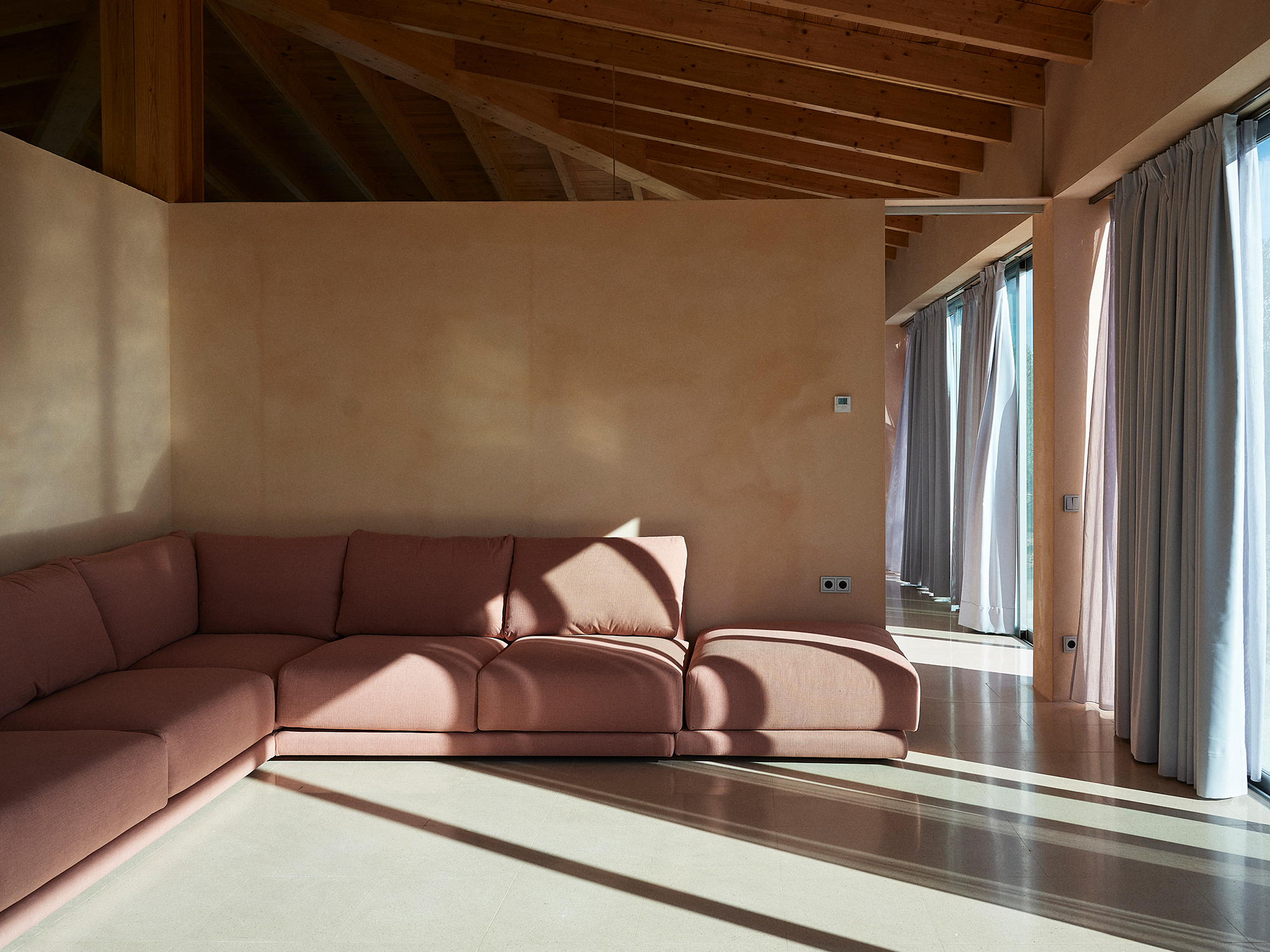
“The setting influences from the point where the sun rises (at the end of the olive grove, to the east), the position of the mountains, the sunset or the street”, he details. Every meter that forms the parameter of the house is measured taking the exterior into consideration, making it the main character of the whole project. “The house is closed to the street or the road leading to the public access point and open to the field”, he continues, “that creates that when you are arriving at the house you do not see the main parts”. A surprise that keeps you waiting and that, through the entire voyage up to the house, captures your eyes with the silver of the olive trees, and the gold beamed from the wood and the sun. A visual image that, with a radiant metallic interplay, transforms into Van Gogh’s Olive Trees.
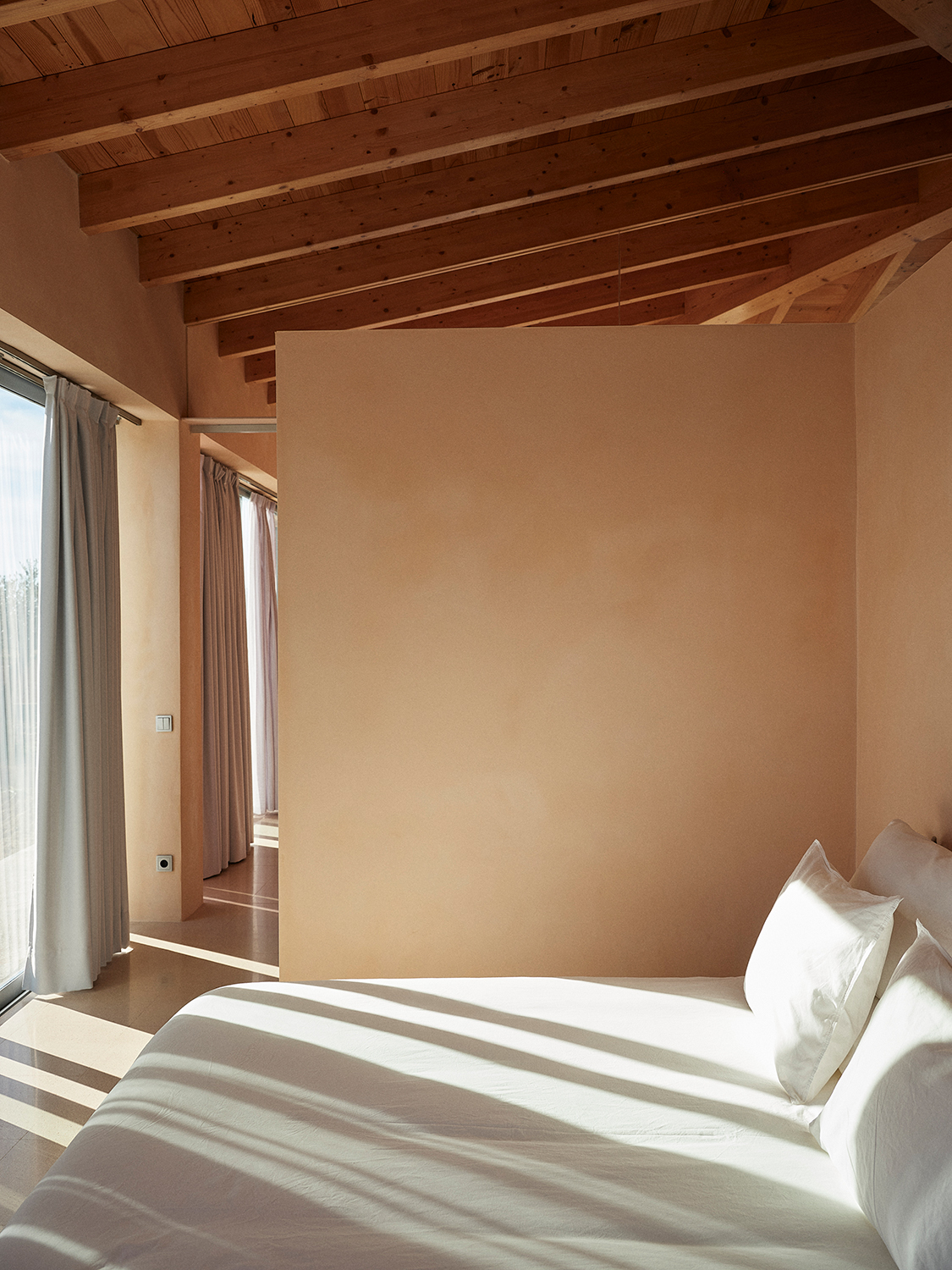
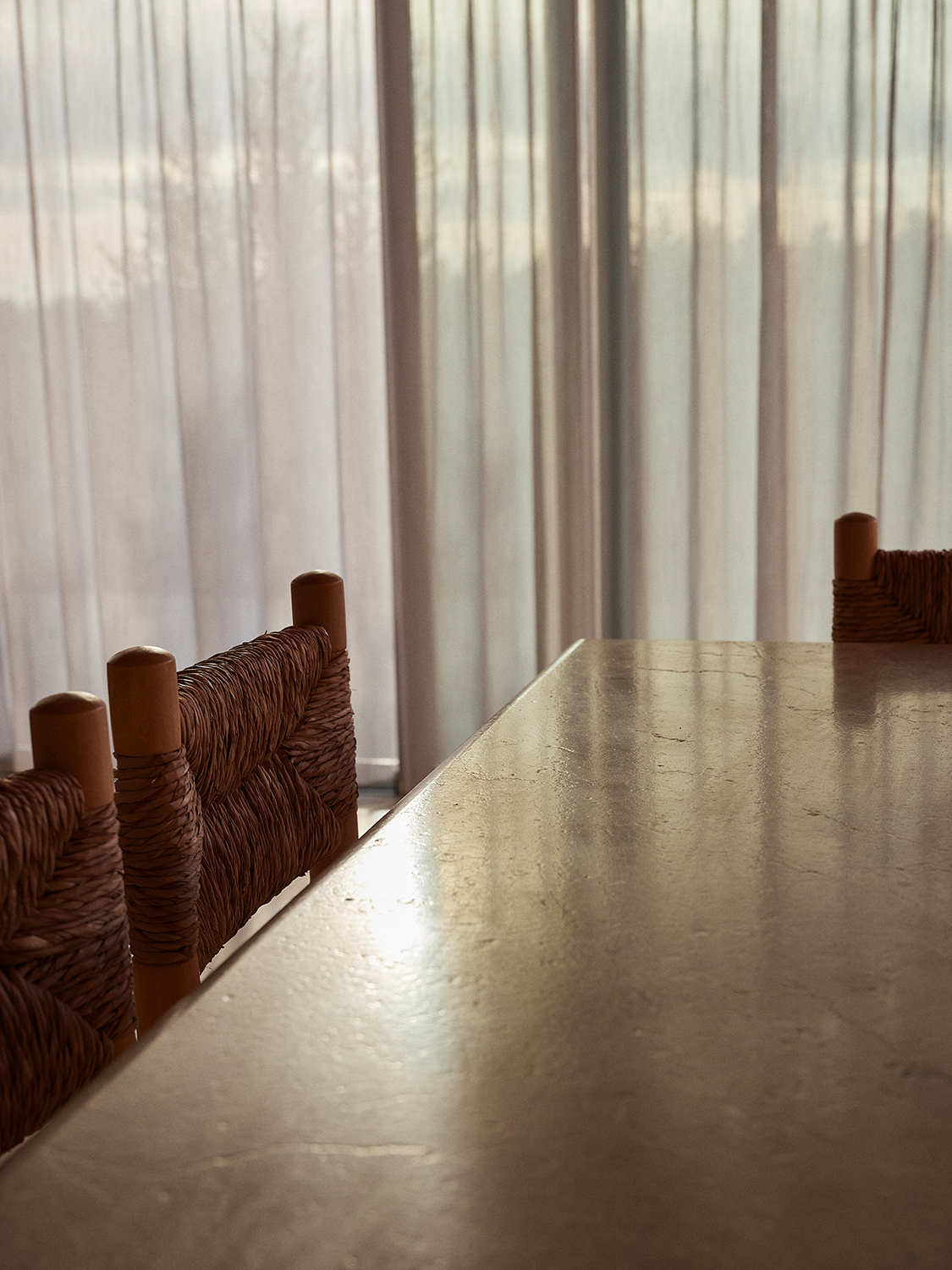
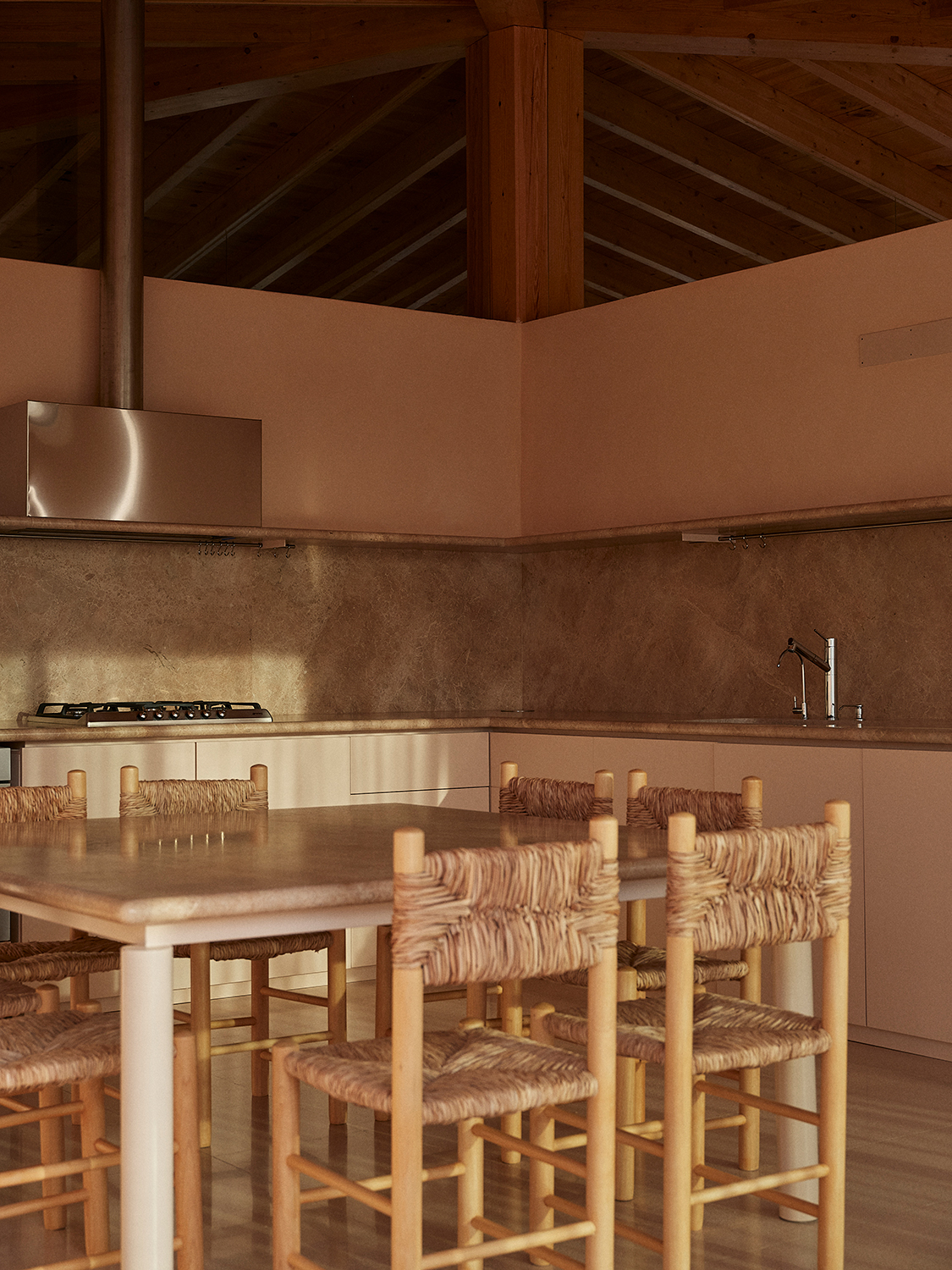
Nevertheless, the design of this beautiful gift wasn’t hidden from Adrian’s parents. In fact, they have been involved from the beginning: “the execution of the work took several years because we have been doing it during weekends and vacations”, he reminisces, “it has been a long, familiar and hard process because the architectural decisions have been constantly questioned”. Adrian had three main priorities when designing the house: getting them to understand why things were placed where they were, the choice of materials, and the final result.
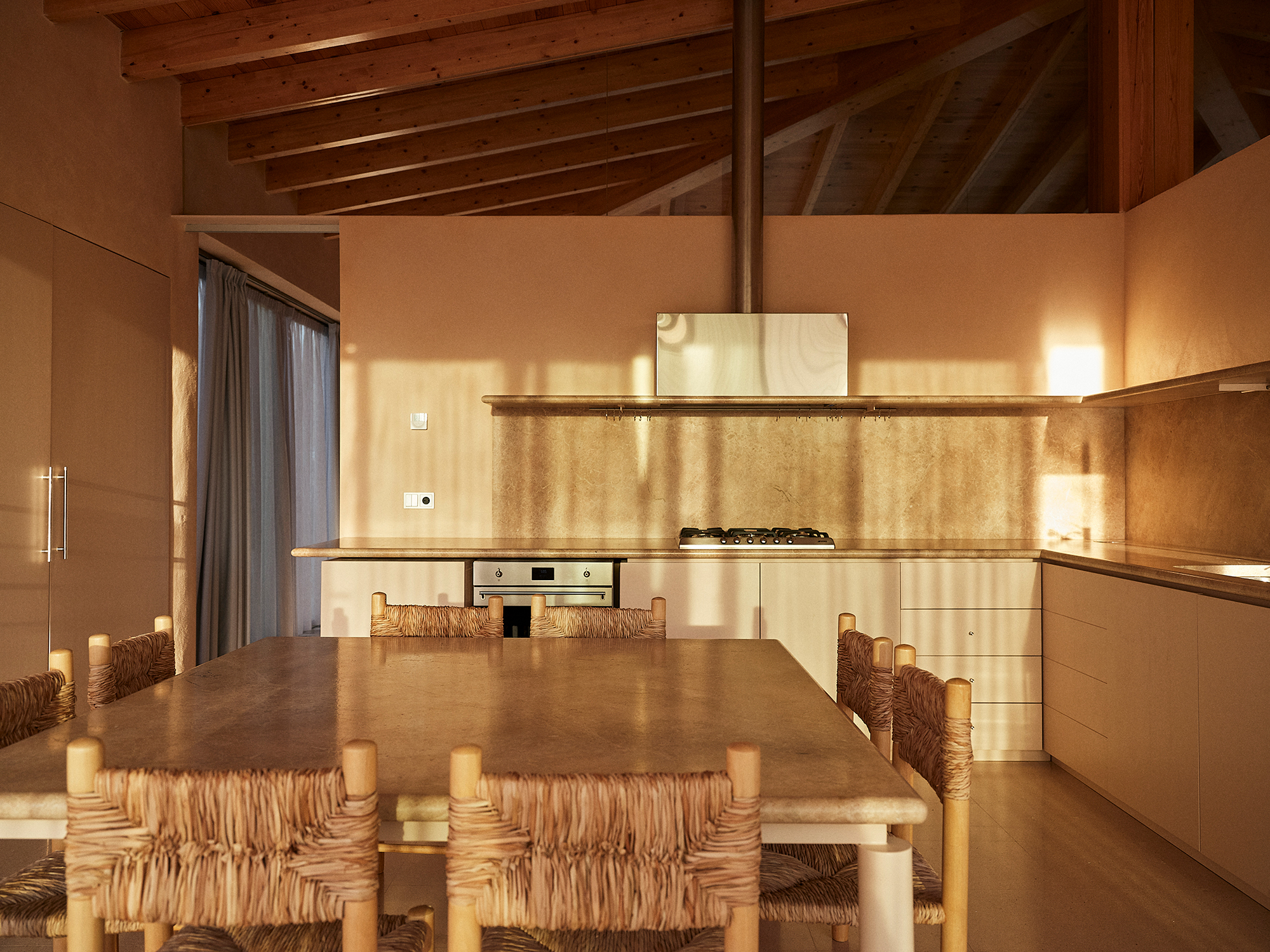
Therefore, we know how the house represents the architect’s parents. However, how are their son’s personality and style reflected in it too? “In taking materials from the area, such as the walls and the roof”, he replies. The proximity is not only integrated in the motivation of the project, but also in its realization. A clear example is the stone used, worked in the village itself and a common material in the area. On the contrary, he adds, “the carpentry is applied overlapping on the walls, without lacquering, to show that it is an external element of the place”.
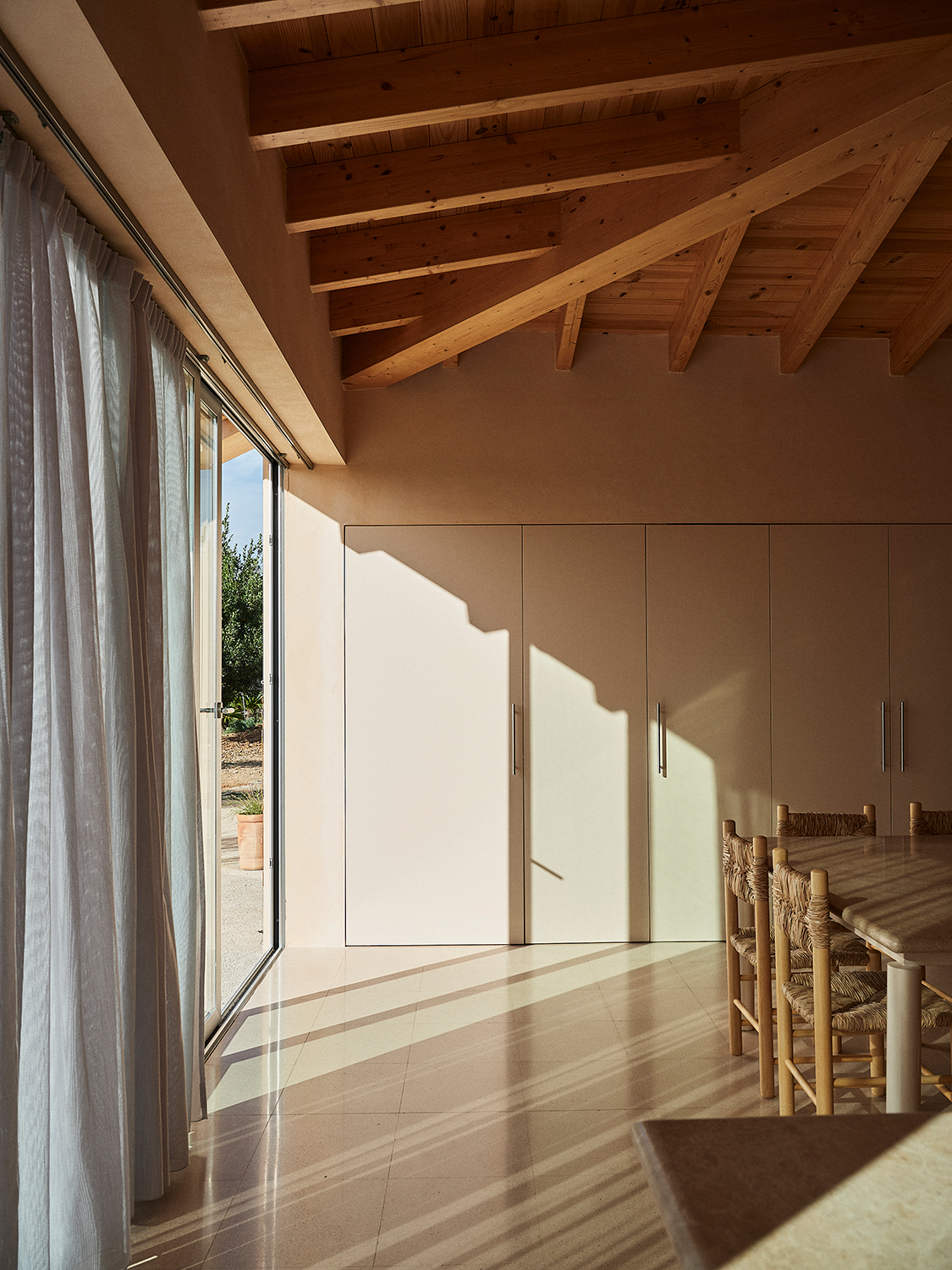
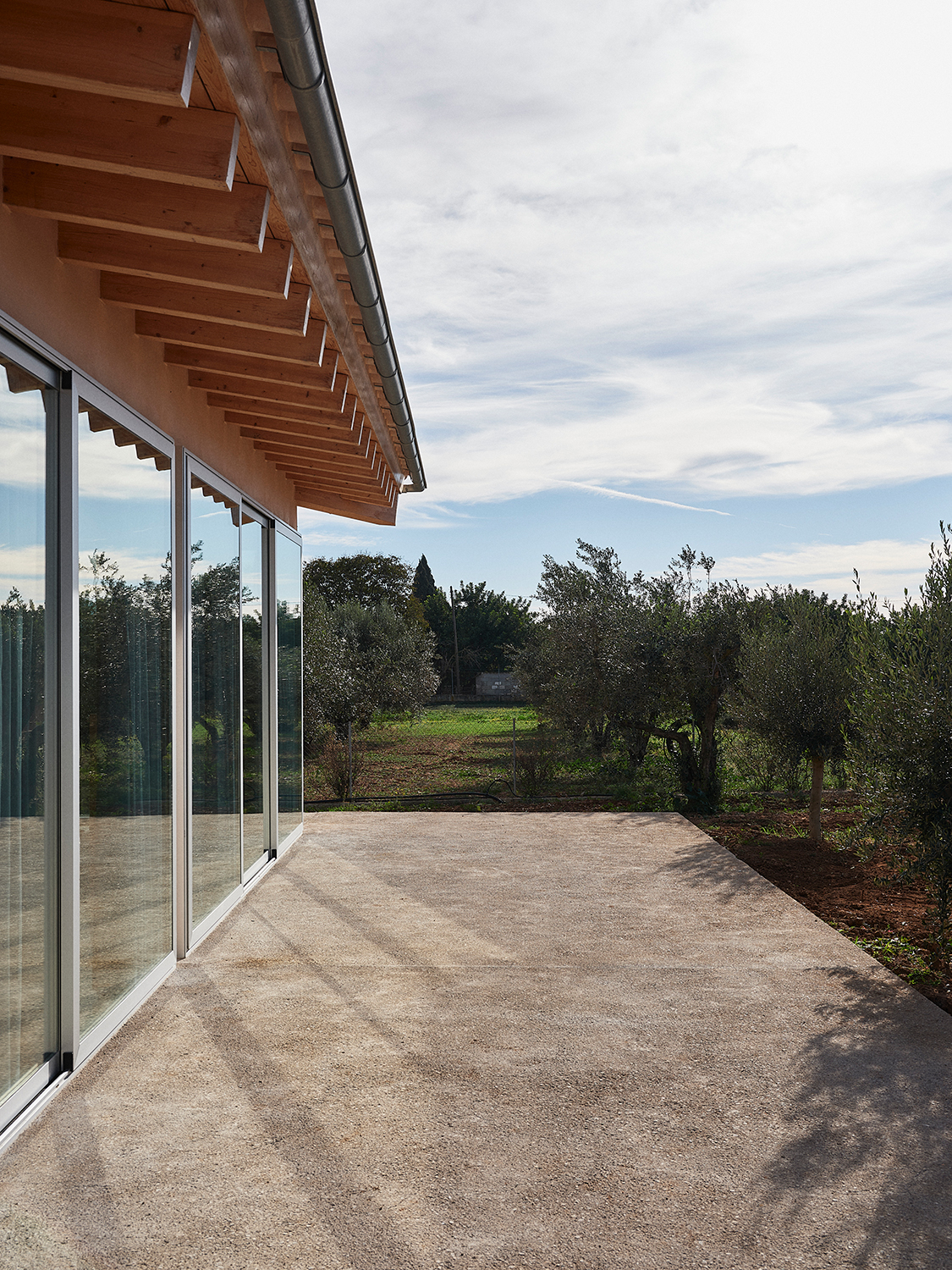
Elements that he integrated into his parents house, and that are part of not only who he is but also how he perceives architecture and interior design. His style is undoubted: “to make a neutral base, where the decoration takes center stage and speaks of those who live in the house”. The architect sees both disciplines as a fluent conversation: “architecture and interior design should be pieces that speak of spaces and sensations”, inevitably also solving functions logically. Fluid, purposeful, and descriptive conversation, but never lacking in tasteful playfulness.




