Coherence is such a powerful quality. It’s an inconspicuous aim, a noble determination, a guiding force. The word itself constitutes an invitation to action. The recent opening of AK Vorarlberg’s new quarter in the Austrian city of Feldkirch can be told as a story of architecture and urban search for coherence, but also a quest on a deeper level, having to do with the core of the organization.
AK Vorarlberg (The Vorarlberg Chamber of Labour) was created over a hundred years ago to represent worker interests in Austria. It has acquired a very important constitutional role in the country, with the organization’s efforts oriented towards creating a dynamic discourse about how life and work should relate for the benefit of society.
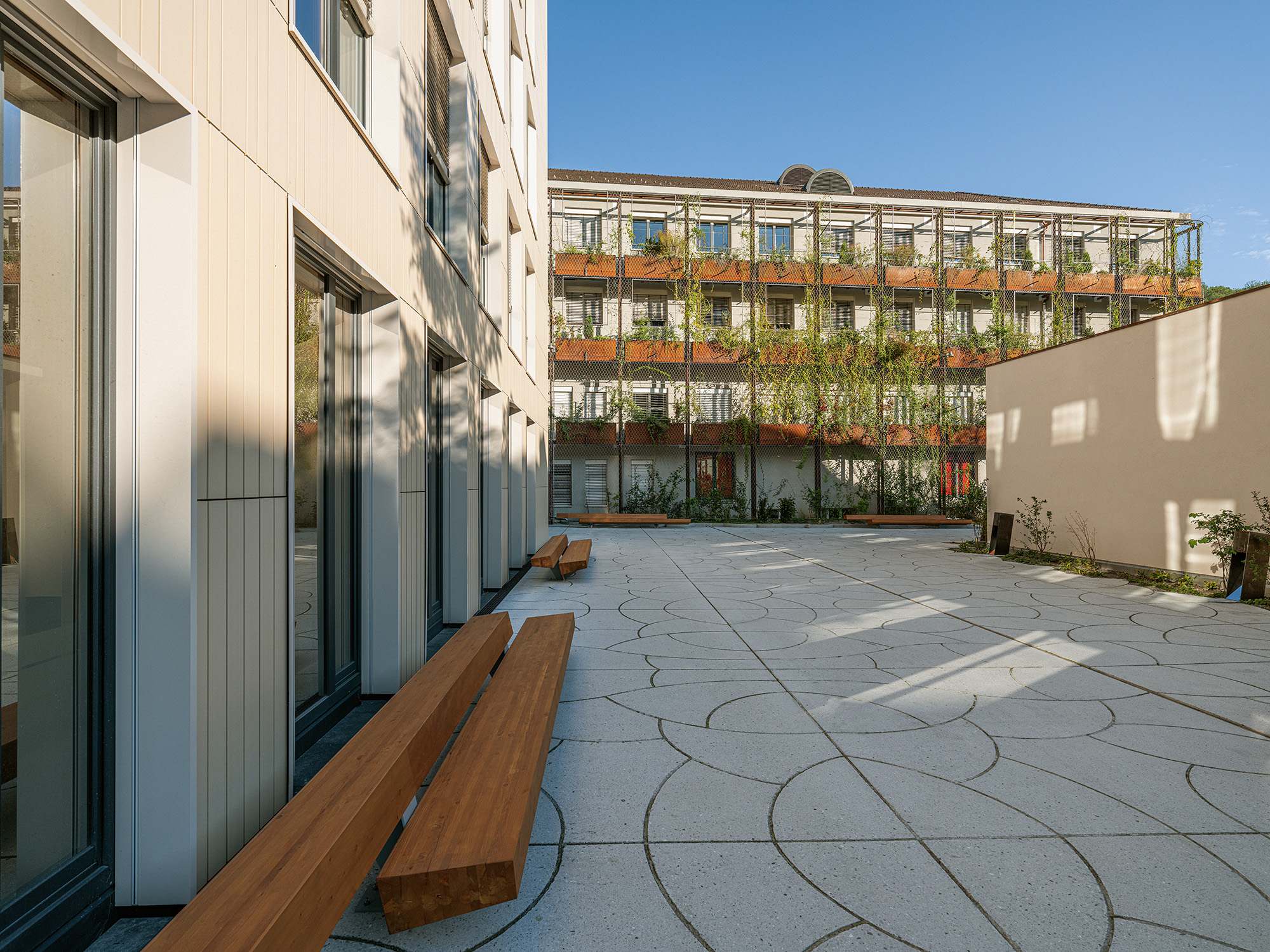
The building complex where AK Vorarlberg operates also reunites other organizations dedicated to social issues. For many years, their offices occupied a centenary building, which was entirely reconstructed in 2014. There is also a historic villa as part of the complex; built in 1914 as the residence of a wealthy textile family, it has acquired various purposes over time. Today, the villa — completely refurbished in 2020 — is known as the Schaffarei, the first house for working culture in Austria. It is a modern event space open to the public and a registry that looks at the history of labor, but also reflects on its future.
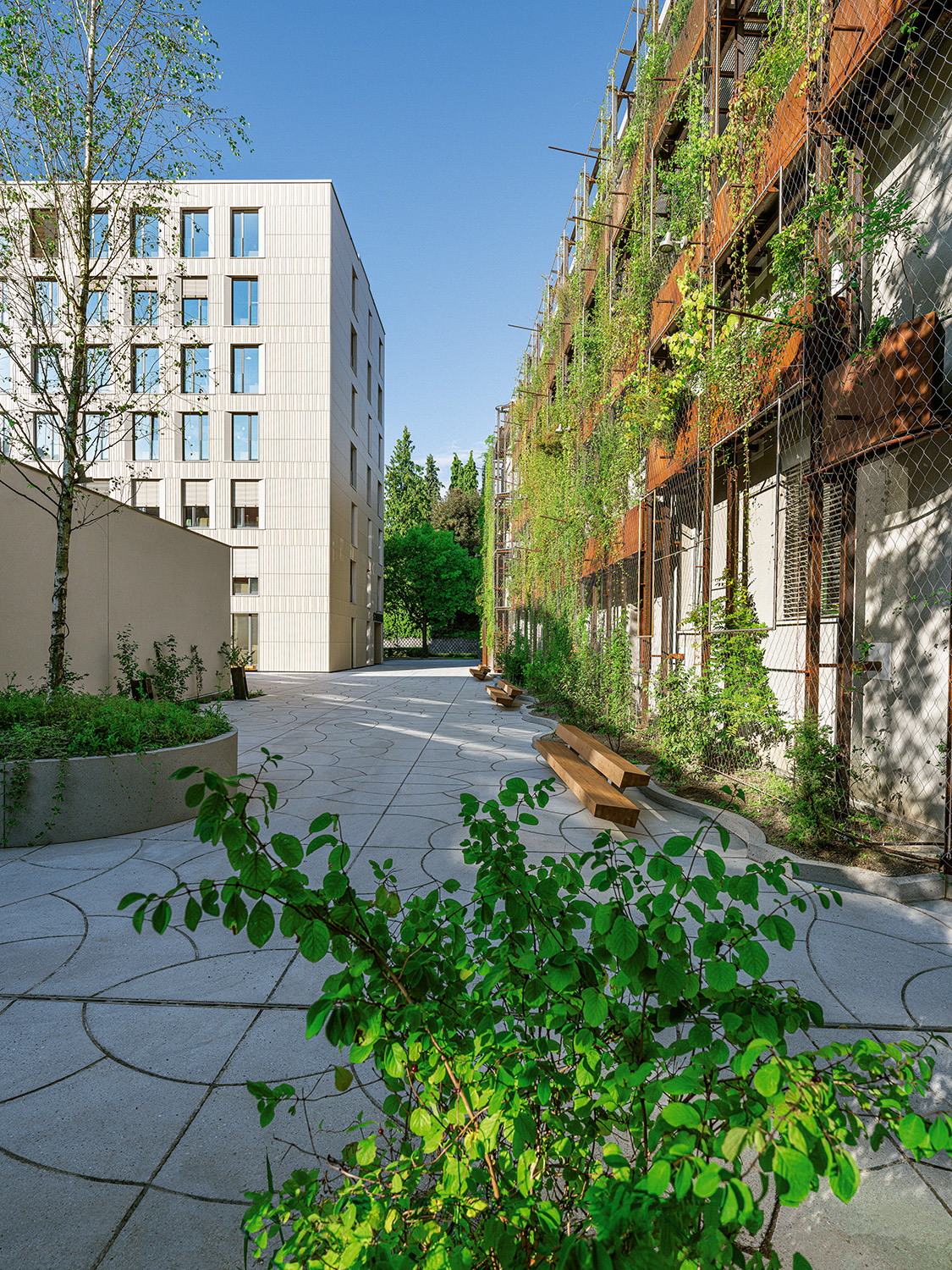
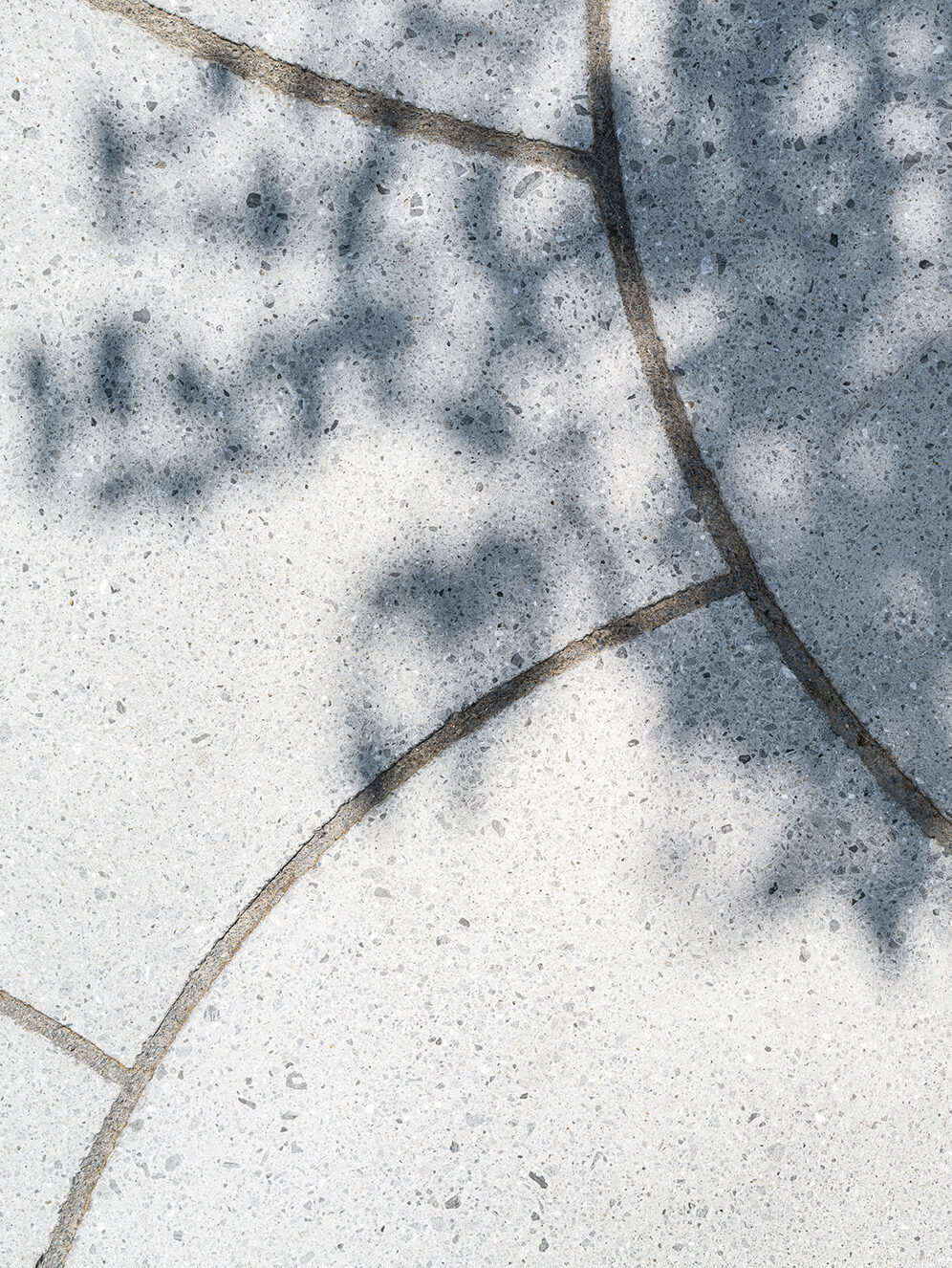
There are other buildings: one has a kindergarten with an outdoor playground that had to be brought together with the outdoor space design; the other one doesn’t belong to the AK, but also had to be integrated into the vision.
“In architectural terms, what we inherited wasn’t a very coherent story,” smiles Eva King, Director of AK Vorarlberg during the project. “We didn’t have a uniform architectural language because it gathers different eras and styles. But inside the buildings, there is a consistent narrative because they all house organizations that have a social purpose and are related to work issues. So, we started this design project to enhance the program of the building complex, as well as to give the city a new quarter.”
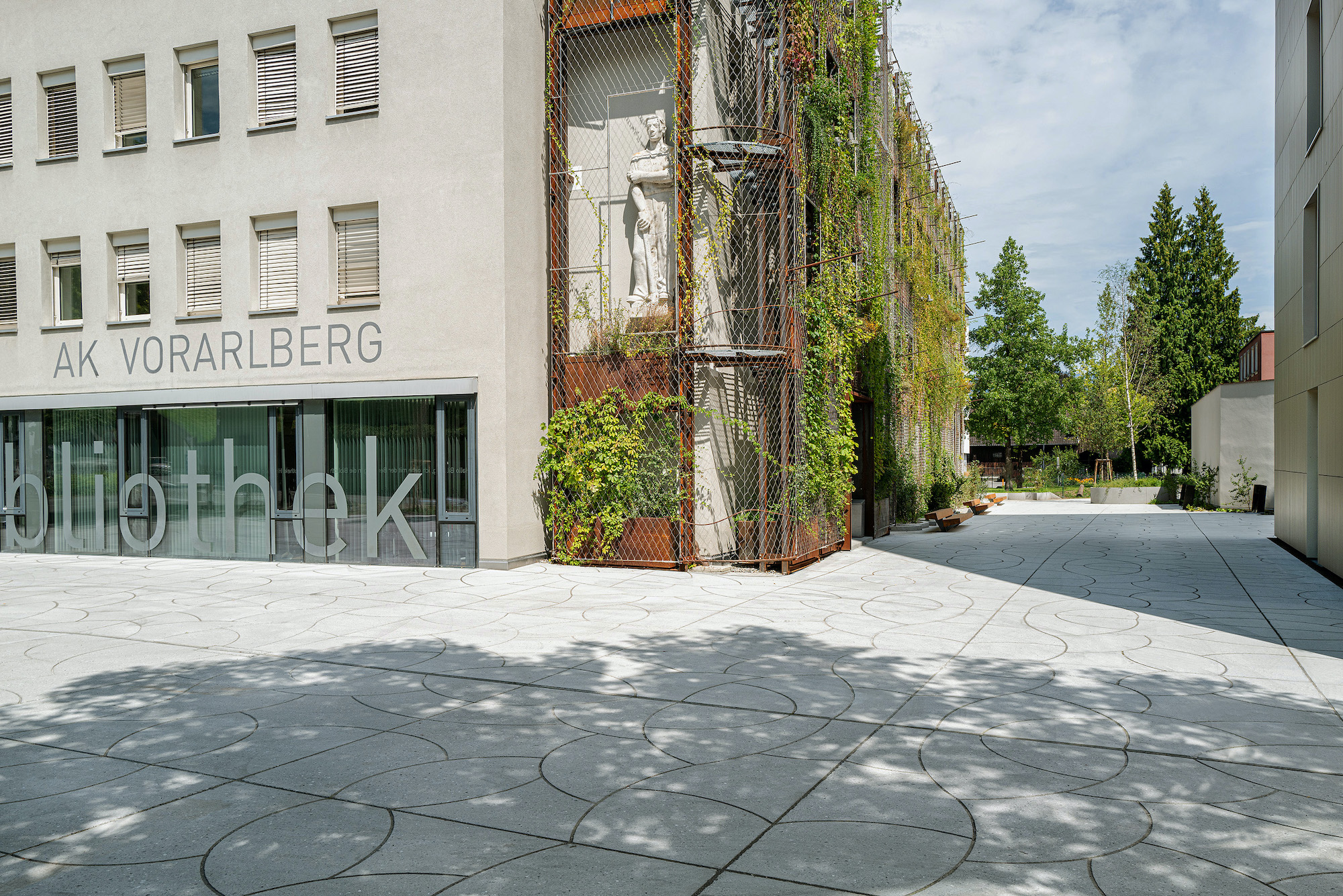
Austrian architect Rainer Huchler arrived at the project early in 2022. The request he received was to create an area around the old main wing and the even older villa next to it and to design a new east-facing building that would help bring everything together. “Above all, the idea was to plan a space that would offer a quality that would make people want to stay,” explains the architect.
The new building, named the Bärahus, was conceived as a wooden house and is therefore very ecologically built and one of the tallest wooden structures in the region. The oldest area of the AK Vorarlberg building, the east façade, shows now one of the largest green walls in Austria, made in collaboration with plant specialist Conrad Amber.
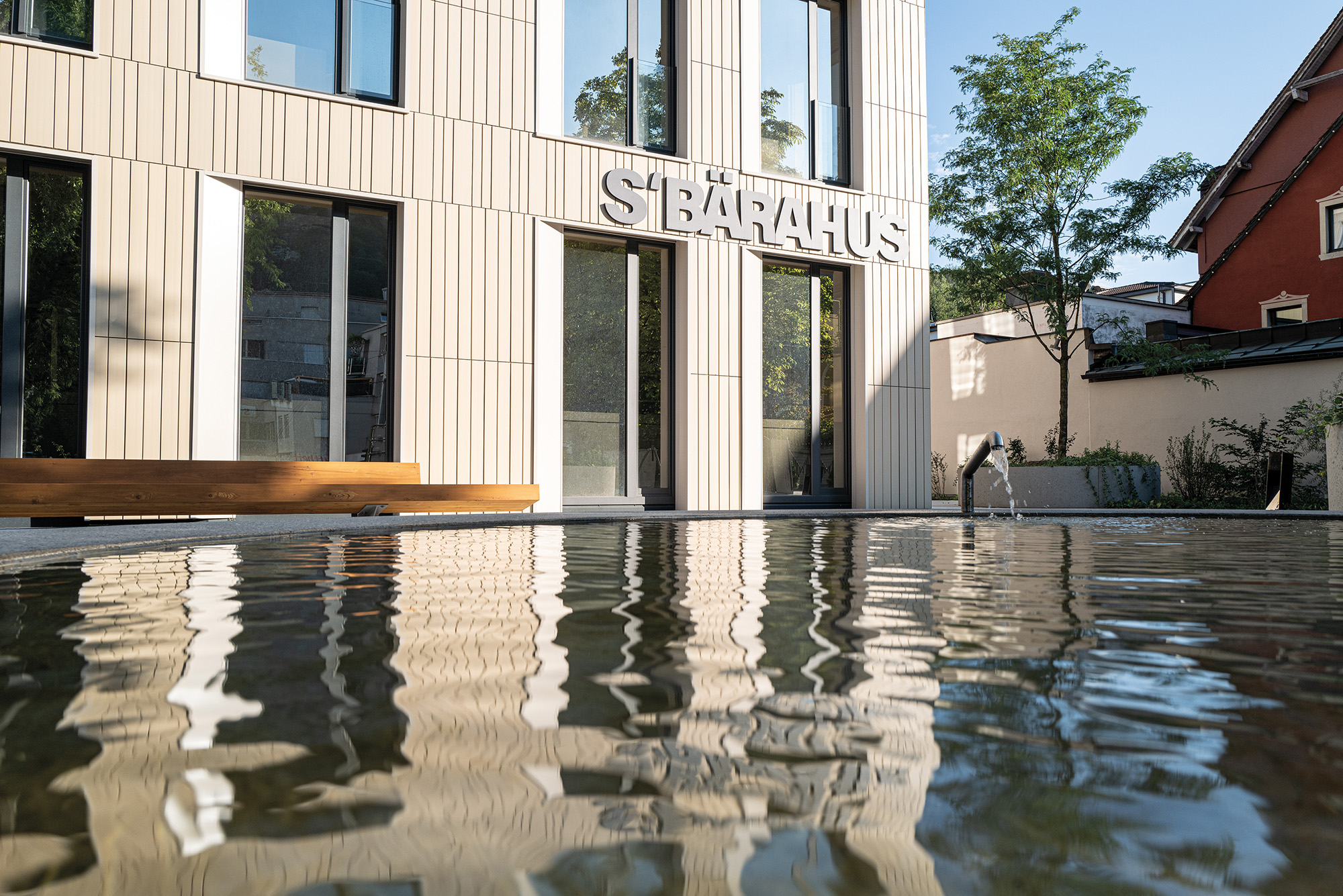
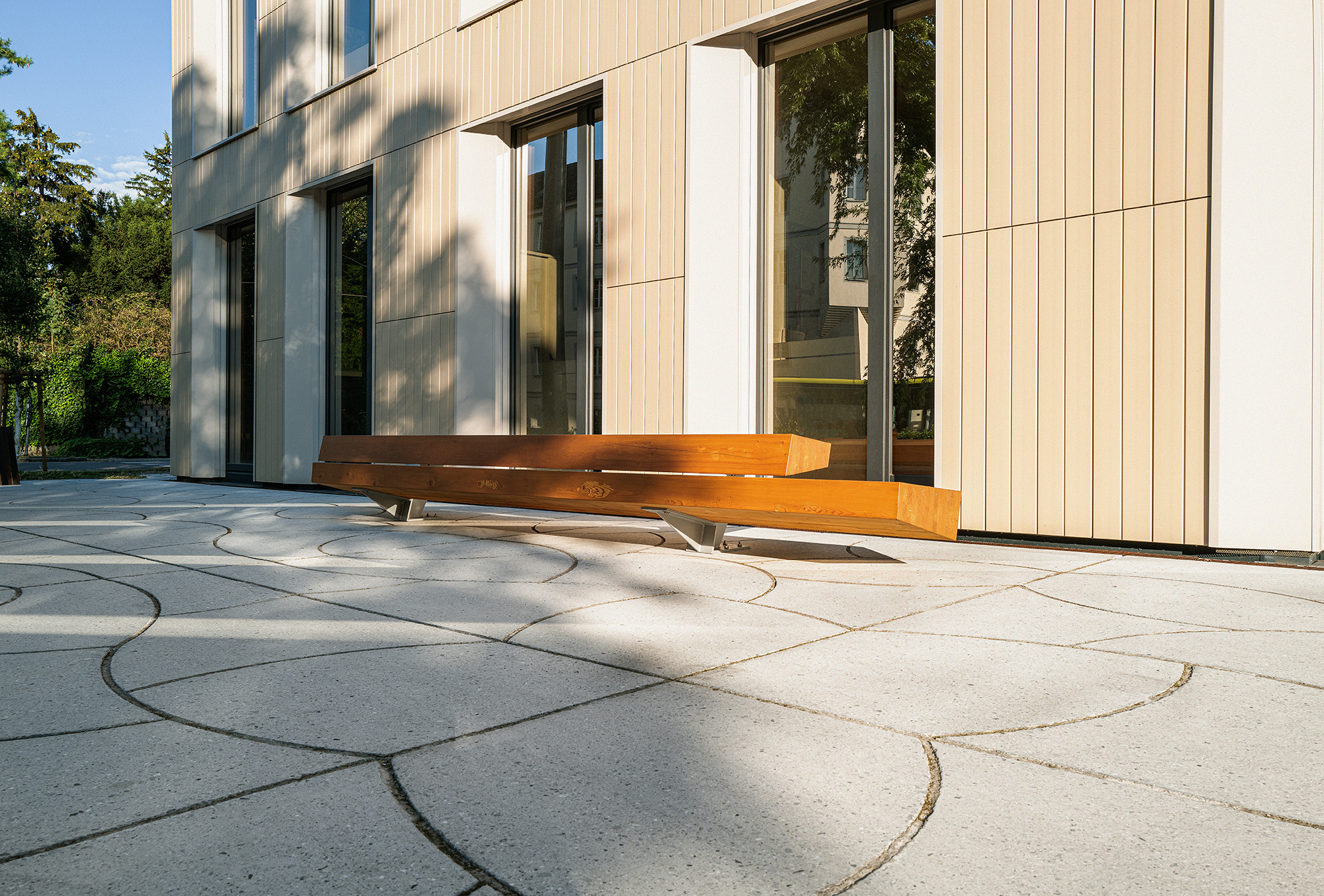
The space between the grid and the wall was left accessible for plant care, but also for providing ventilation and cooling, as the green façade serves as a natural air conditioning system for the offices behind it. “Sustainability played a very critical role,” points out Eva King. “A role that we believe in, considering that the values of all these organizations that are grouped around this place are very much about the future and caring for people,” adds the former AK Vorarlberg Director.
Solar panels were installed, and more greenery was planted in the lot. The bases of the tree rings were meant to create a natural transition from concrete to nature. There are also decisive micro-strategies in place, like water capture through an underground, frost-proof water tank, or the joints between the floor panels that were measured to ensure that moss and grass — even flowers in some spots — will grow between them. That’s why the construction considered a mixture of cement, sand, substrate, and water, explained architect Rainer Huchler. The idea was to design an entirely independent, green neighborhood.
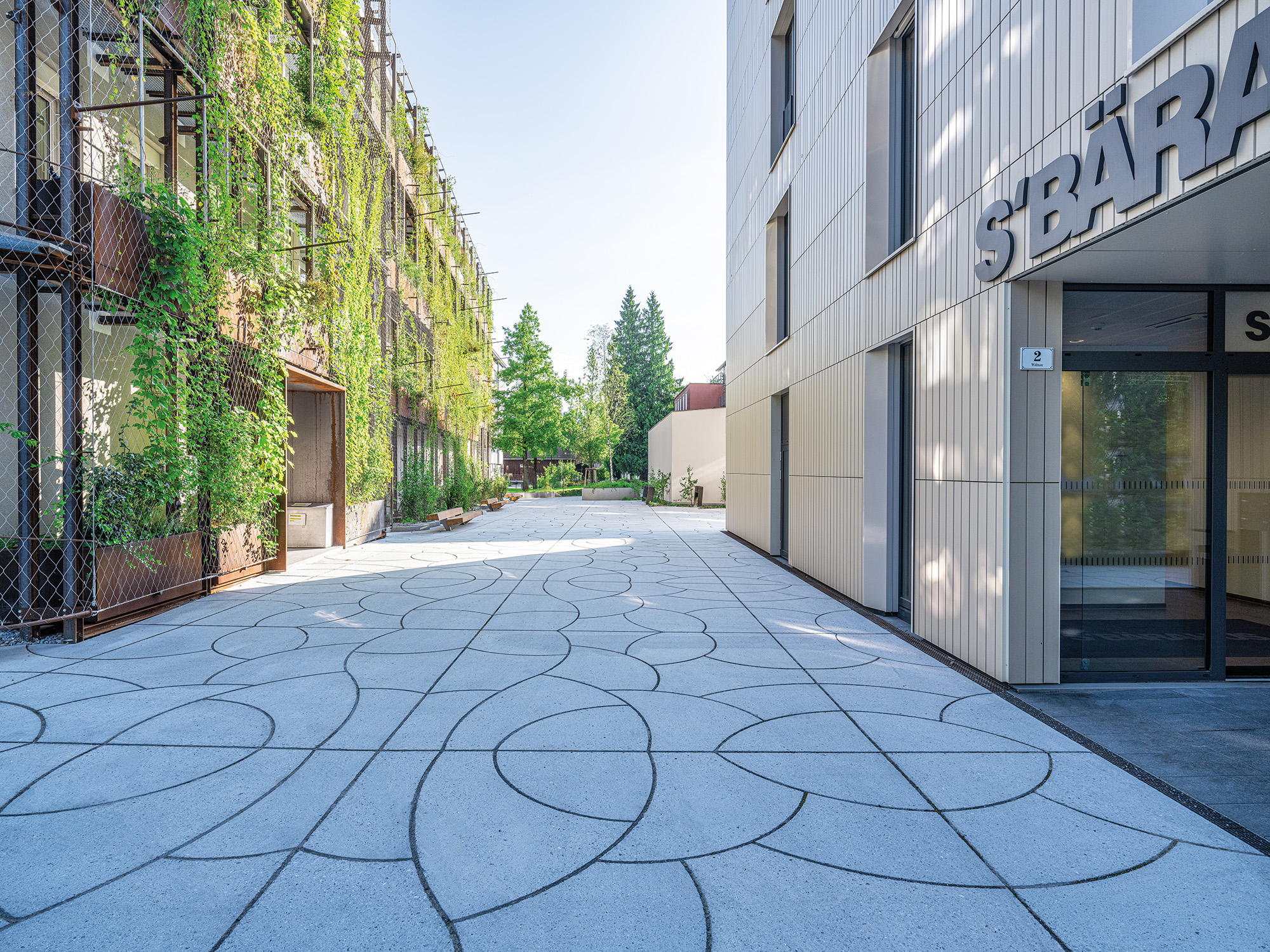
Before this intervention, the floor areas around the existing buildings were all different and had obstacles hindering the way, such as fences and unnecessary walls. An interesting challenge of the project was to improve the flow between the buildings, making it more walkable and inviting, without losing the functionality (and security) needed for cars to drive around. This new dynamic is owed to an invisible part of design, for people now will only experience the benevolent paths, and the recently installed lights and benches (designed by the Spanish brand Urbidermis), not knowing how the process of cleaning and editing was just as important.
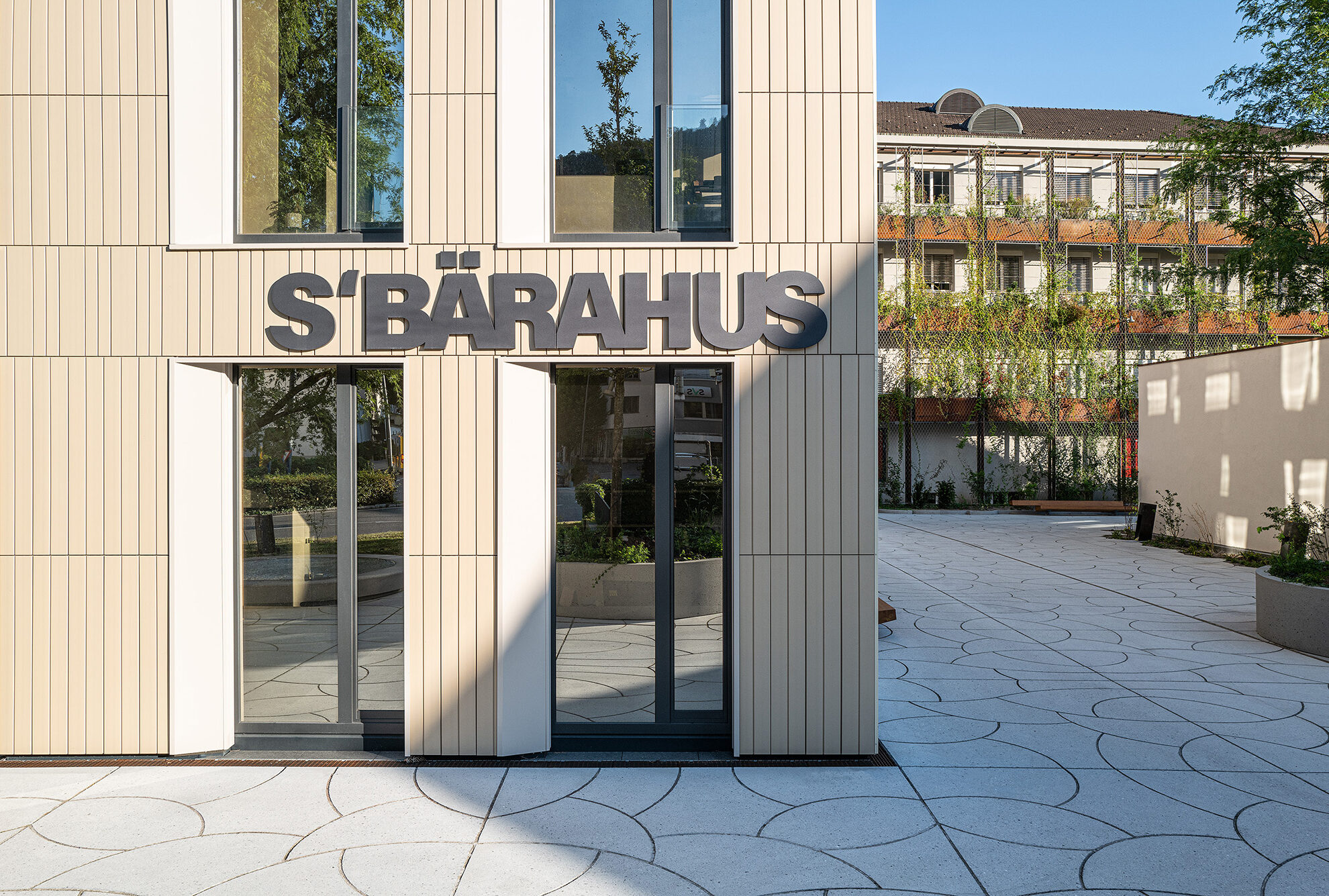
“We wanted to use the common spaces to create fluidity, a more organic relationship between people and design elements,” reflects Eva King. “And this was not only for the users and customers of the buildings but for anybody who wants to come.” The program includes a club, a café, and a new play zone for the kindergarten. In fact, the garage entrance can also be used by children as a toboggan in winter. AK Vorarlberg hosts the Schaffarei festival that will now use all this new space for the cultural gathering that reunites thousands of people of different ages. “They come to celebrate the fruit of work,” she adds. “Since we occupy quite a surface right in the city center, we wanted to be recognized as an additional quarter, a public space that we wished to give to the city, not a privately owned space for corporations. So, we needed to make it very accessible.”
Values-based architecture makes a point of aligning its decisions with the goals of the business, institution, or people that summoned it. It’s what AK Vorarlberg understood was needed for design in this social hub: it had to be sustainable, it had to respond to people, and it had to make sense to the city. With that profound coherence that drives the best projects.




