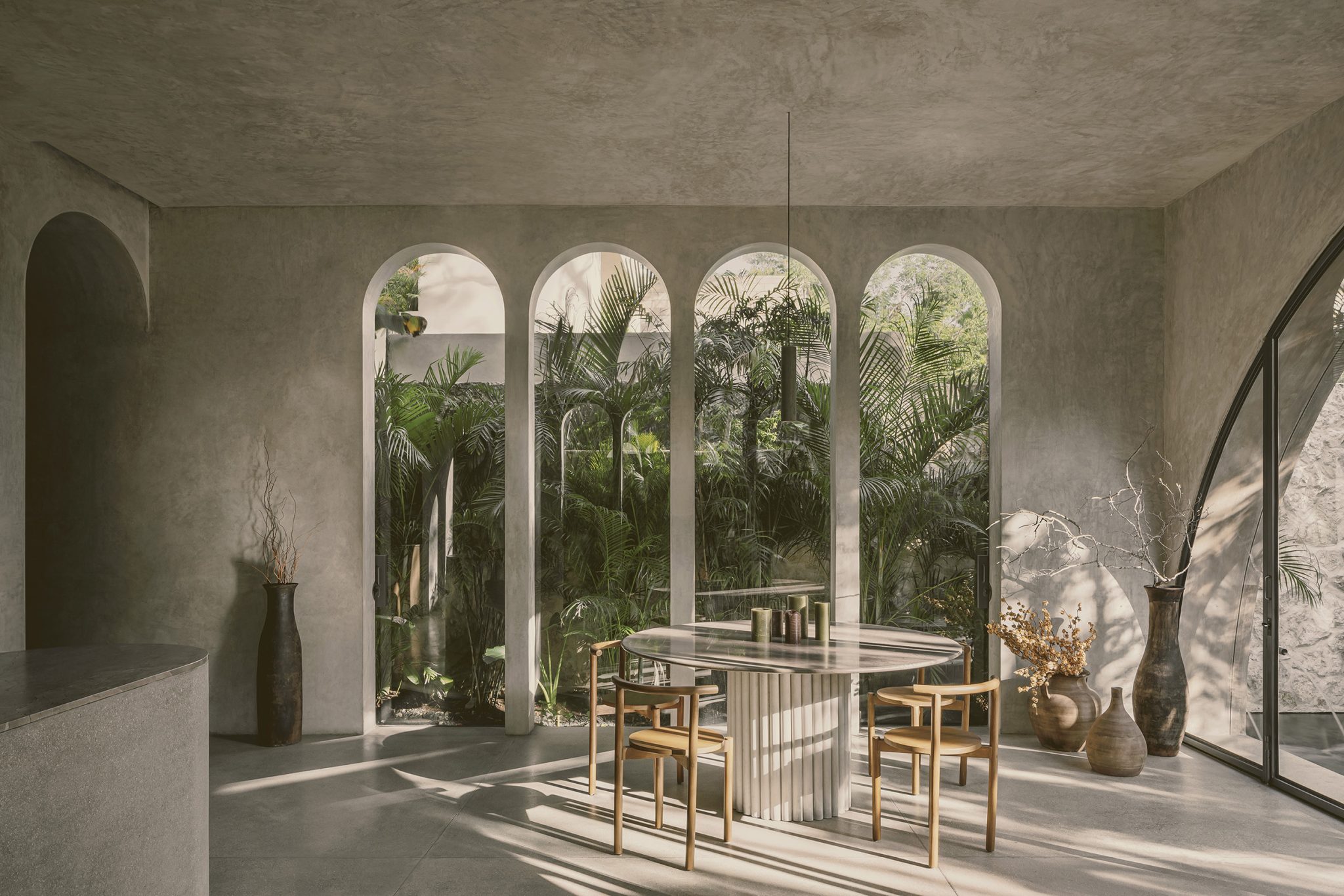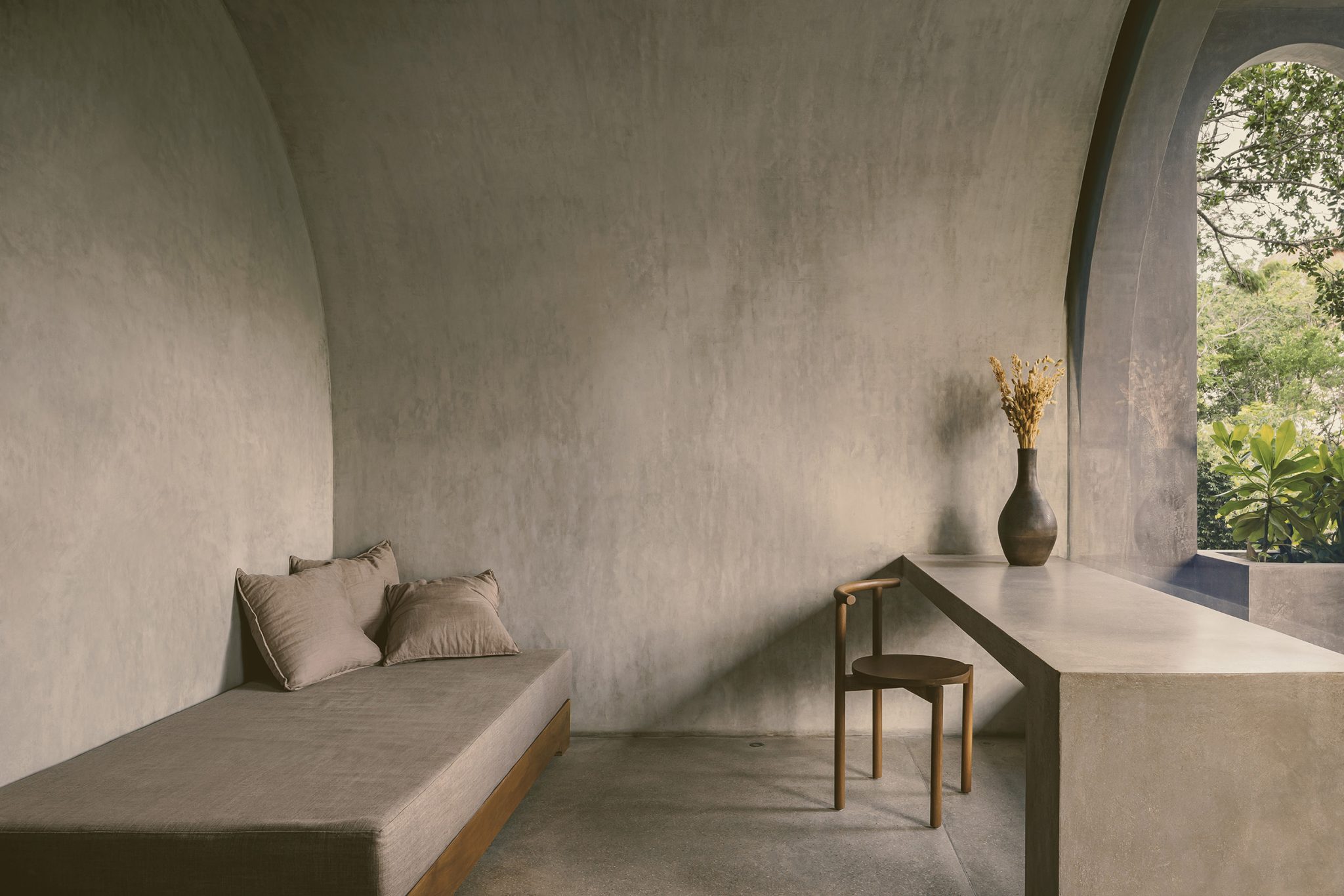
Villa Petricor
The calmness inside the wilderness
Adventuring into the tropical and lively flora of the city of Tulum, one is surrounded by lush vegetation that seems to hug its curious transient. The trees appear to govern the scene and their leaves acquire all shapes and forms, escaping the norms of geometry and following the strokes of nature. The color green is the main character of the sight, endowed with a strong brightness that is maintained by the rain, a staple in the climate of Tulum.
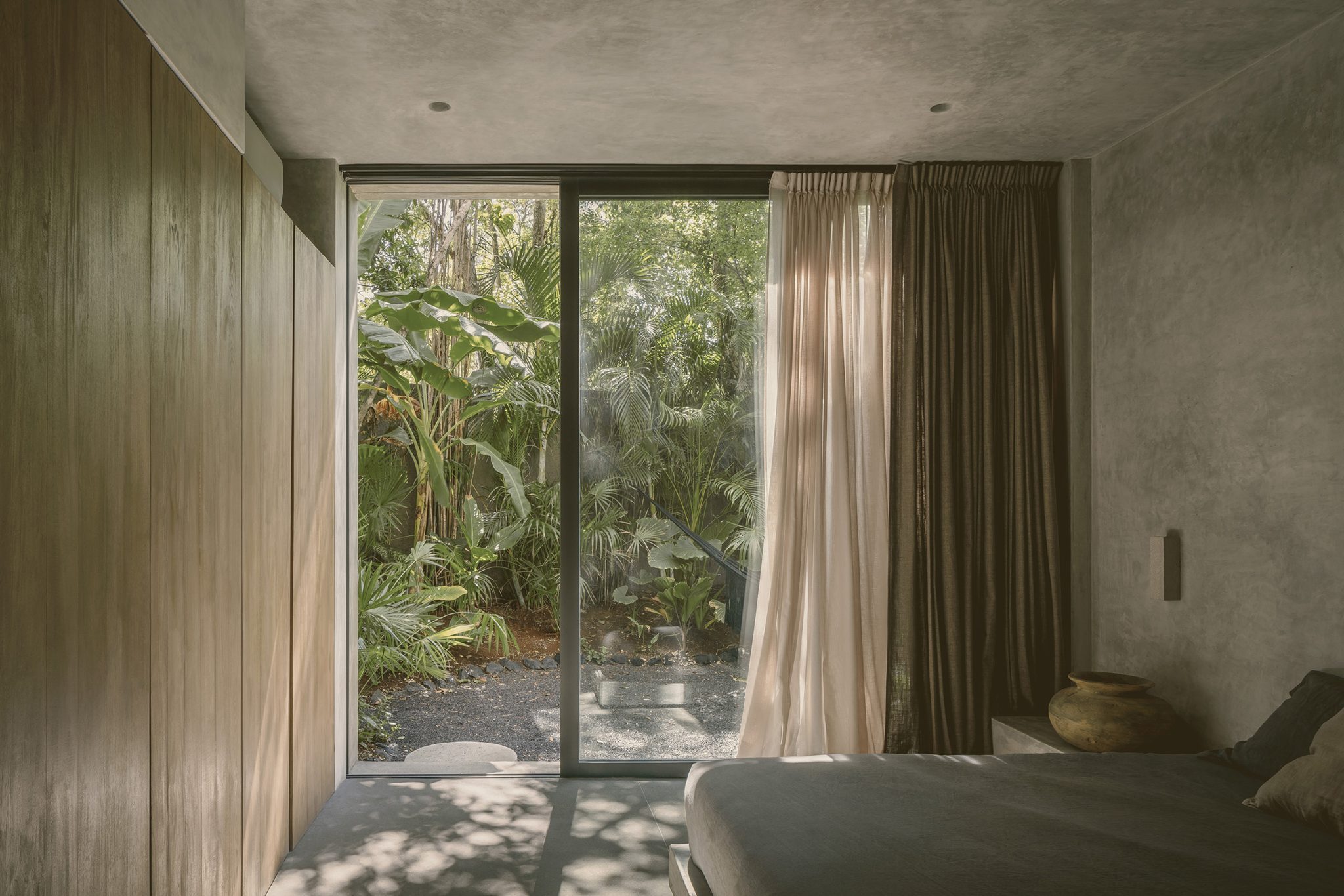
Entering specifically into Aldea Zama, one of the richest towns of the city, the dense vegetation suddenly opens into a serene and majestic construction whose polished cement walls, even though they would seem to interfere with the greenery, gracefully blend into the ecosystem. The construction in question is Villa Petricor, a seamless villa built around several existing tree clusters in 2022.
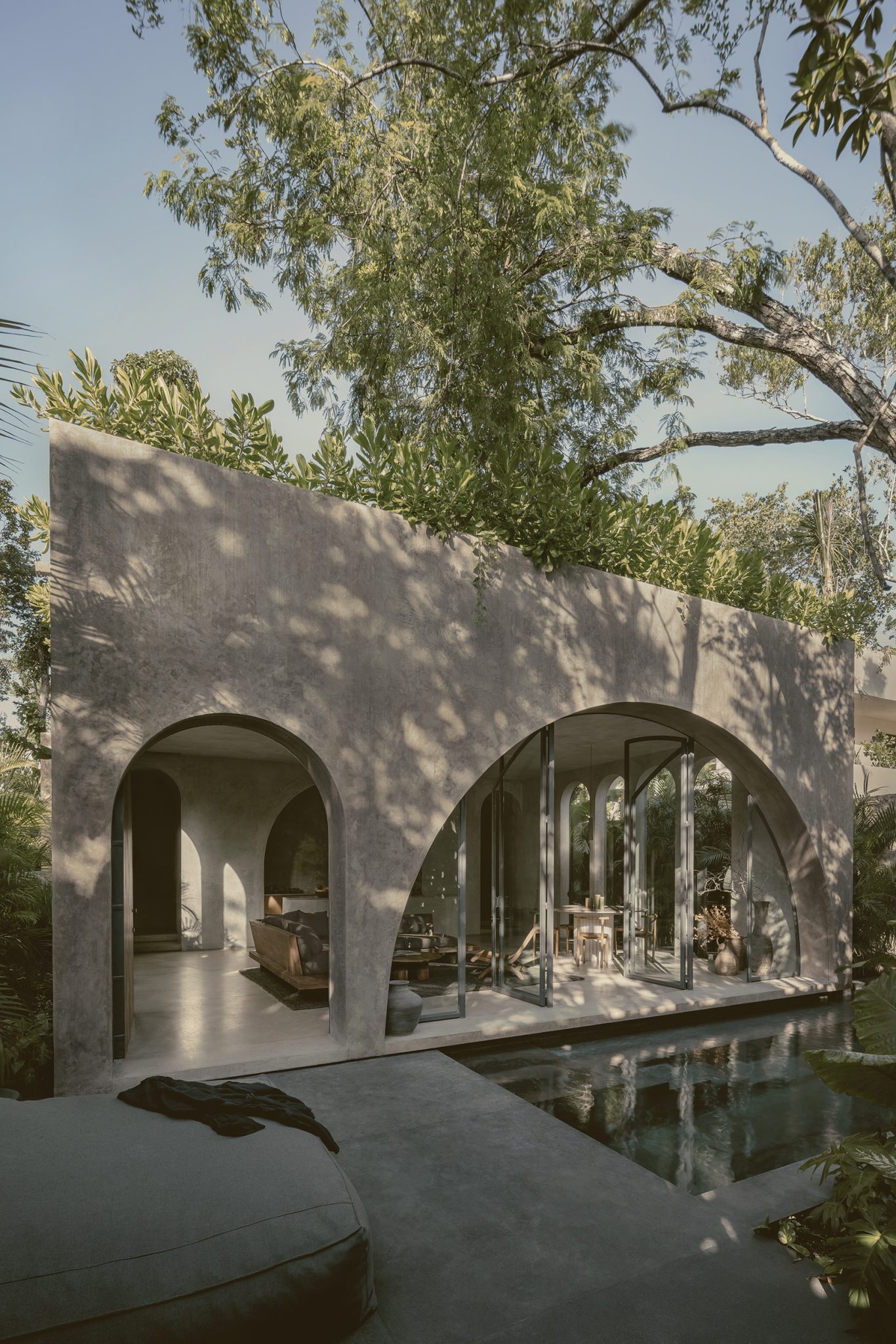
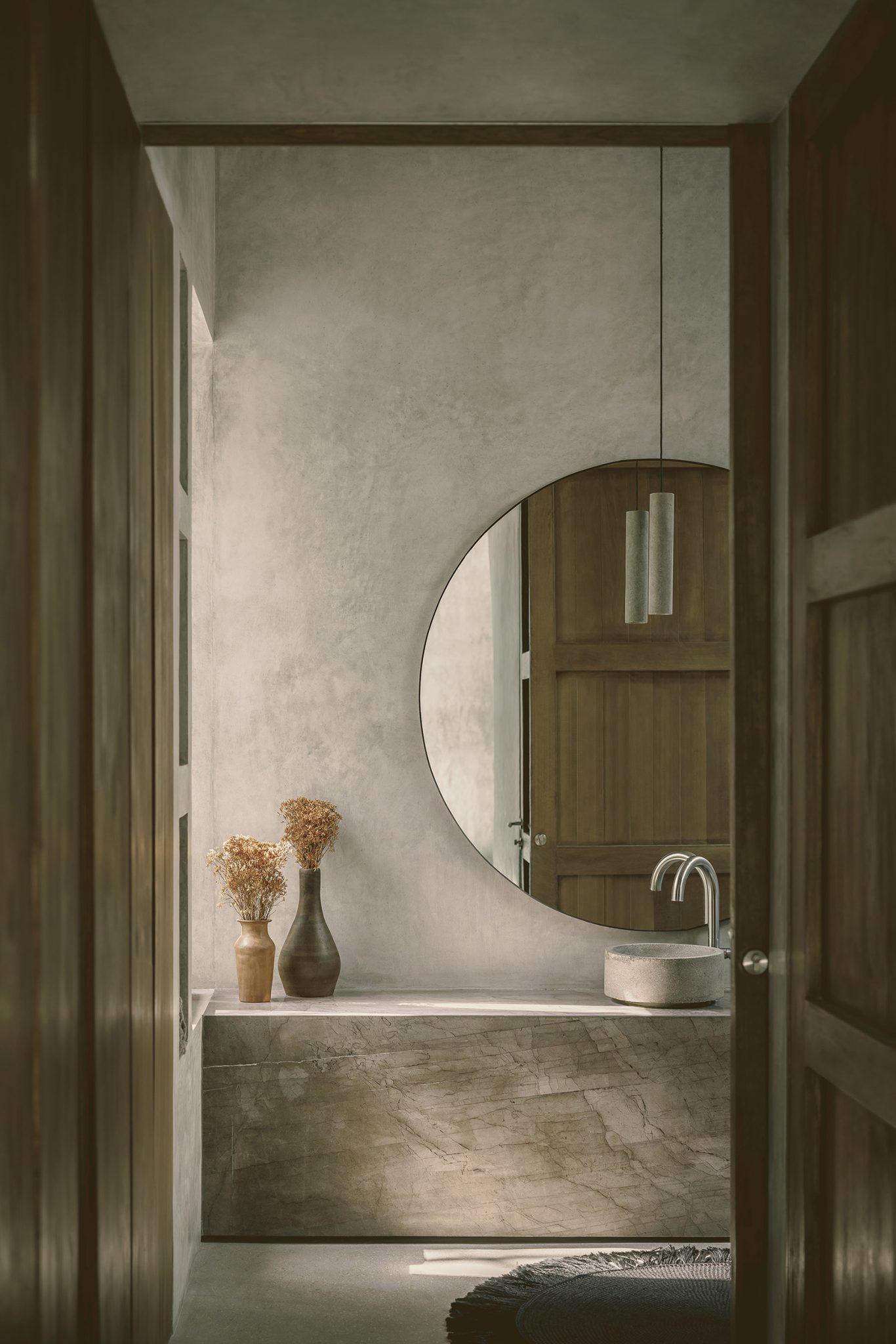
An obvious influence on classic Yucatecan architecture is undeniable, honoring the style of its host region, as well as the presence of CO-LAB Design Office’s personal design. In fact, the Tulum-based architecture studio executed the architecture, construction, interior design and landscape of the house, providing it with their characteristic natural and sustainable touch which conceives unique and contextual designs.
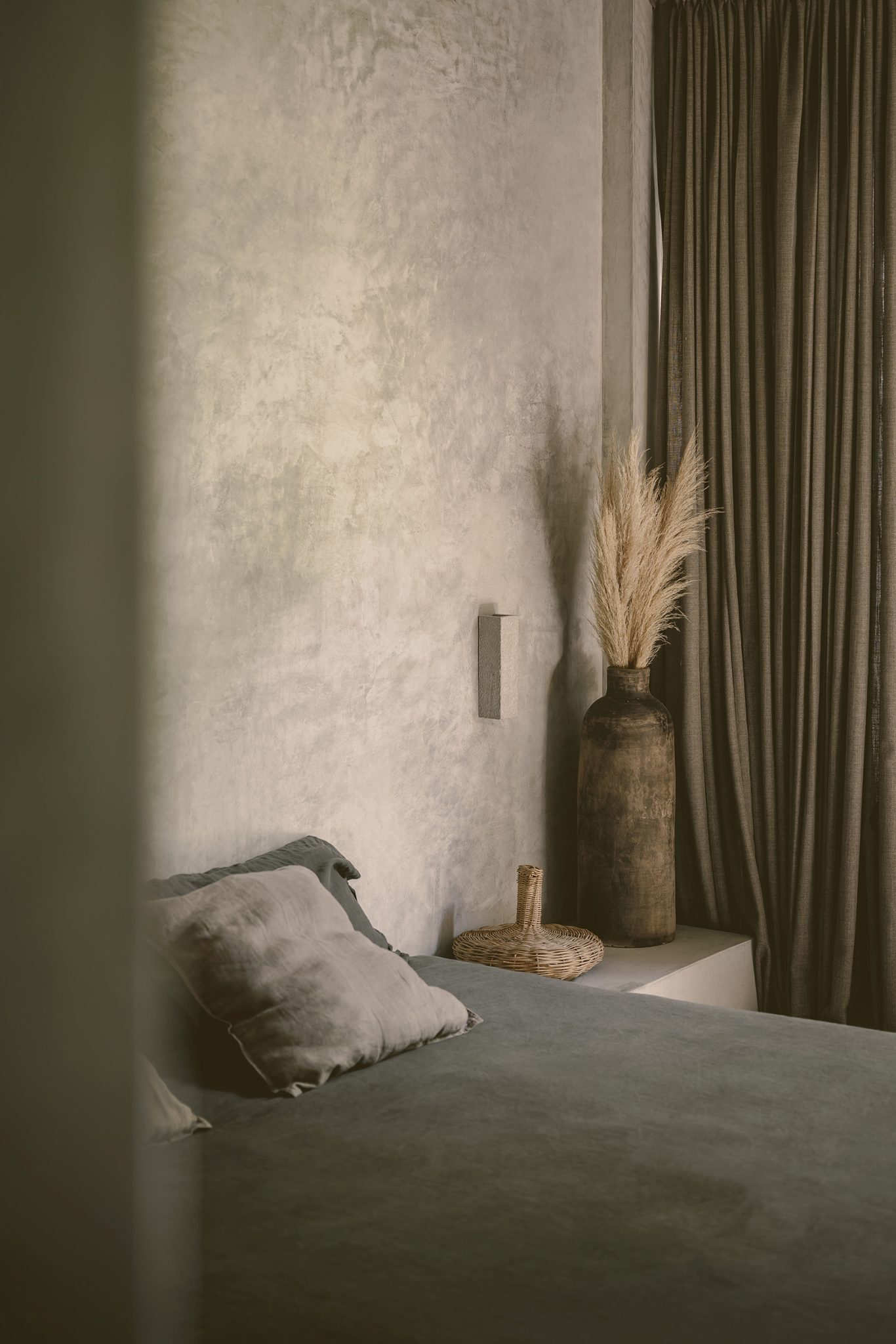
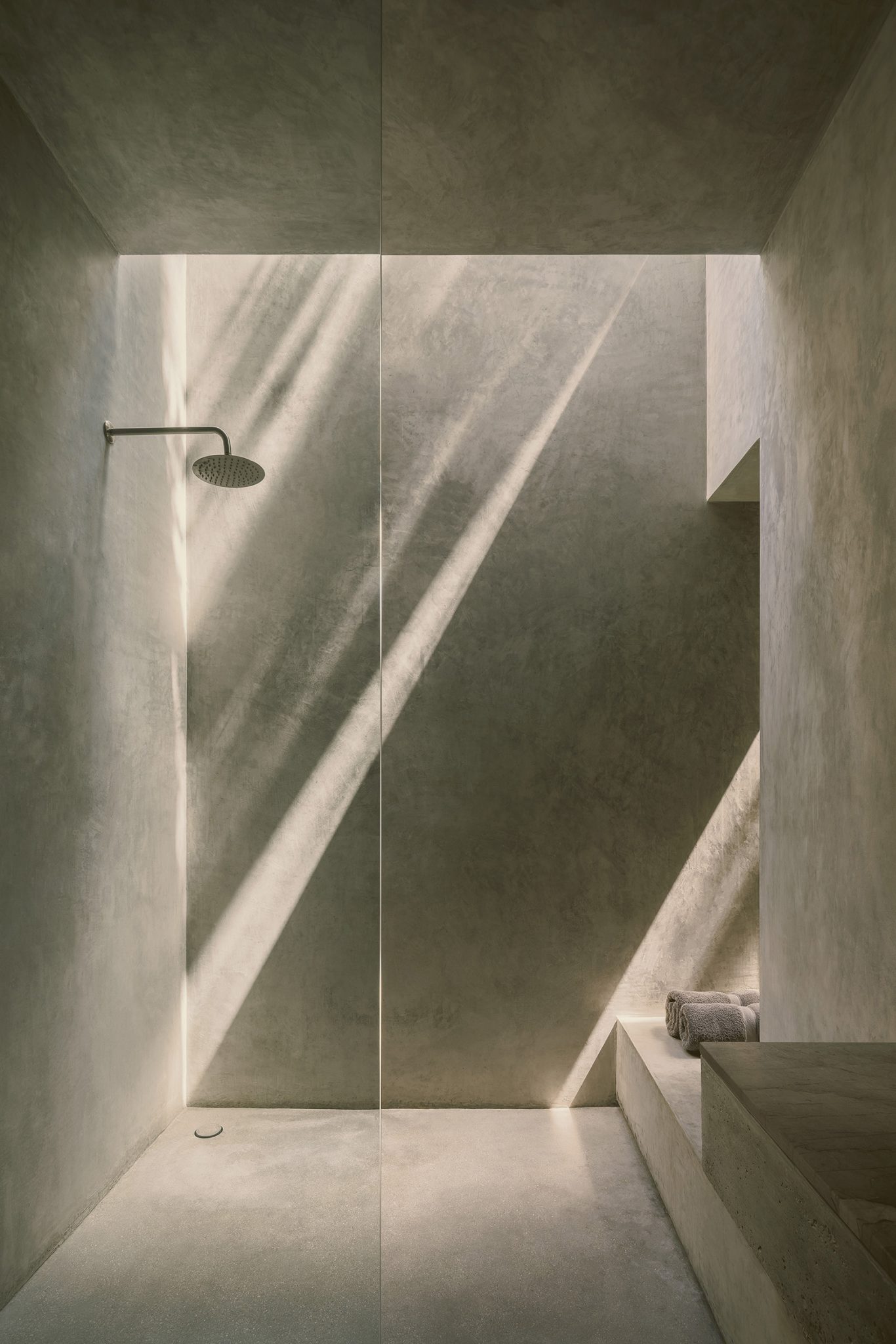
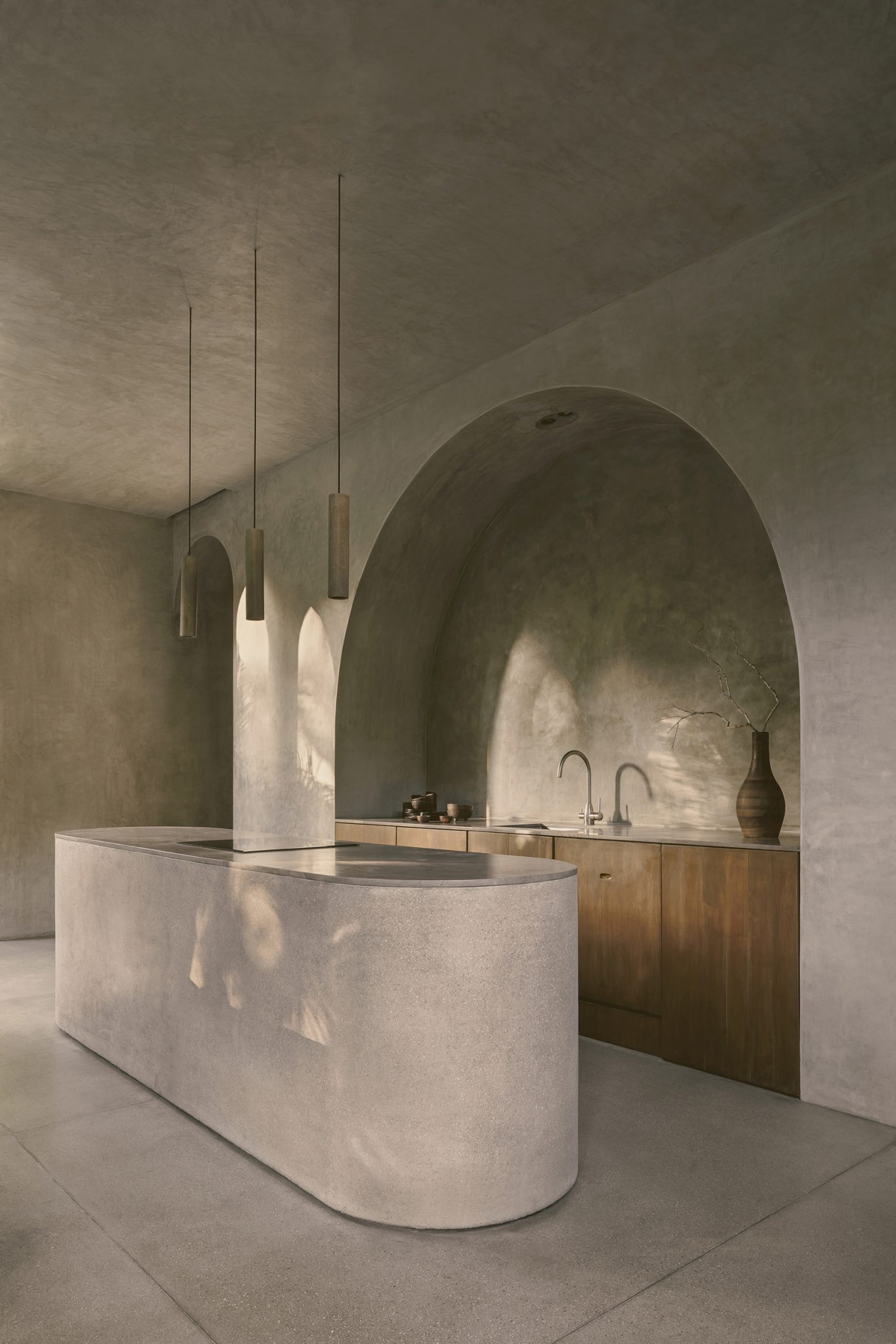
Both the exterior and the interior are organically decorated by the whimsical reflections of the light against the grayish tones of the surface. The combination of the gentle but predominant impact of the moving shadows, with the organic geometric shapes built into the architecture of the villa, participates in creating a space that motivates the guests to slow down and marvel in the beauty of the present moment.
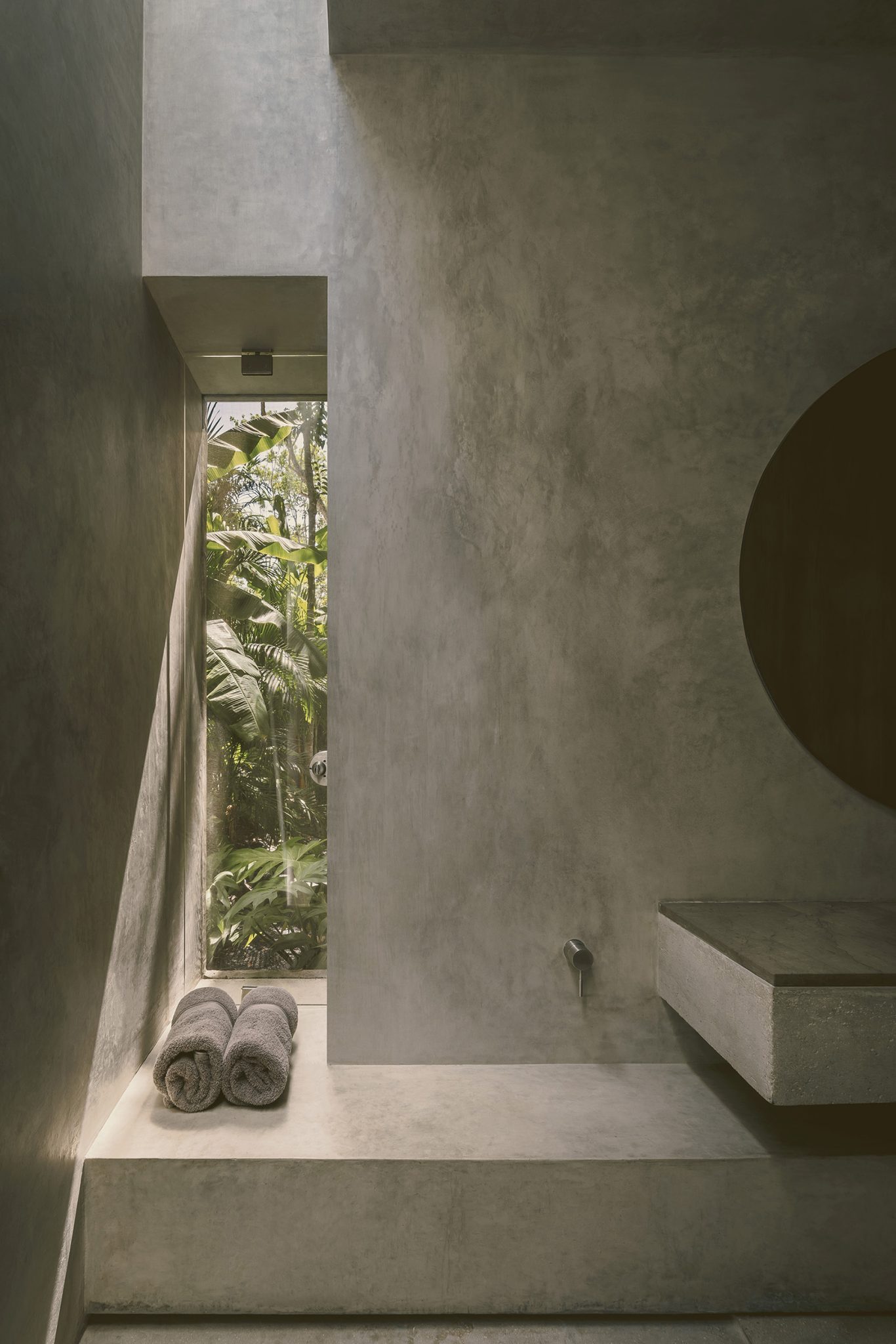
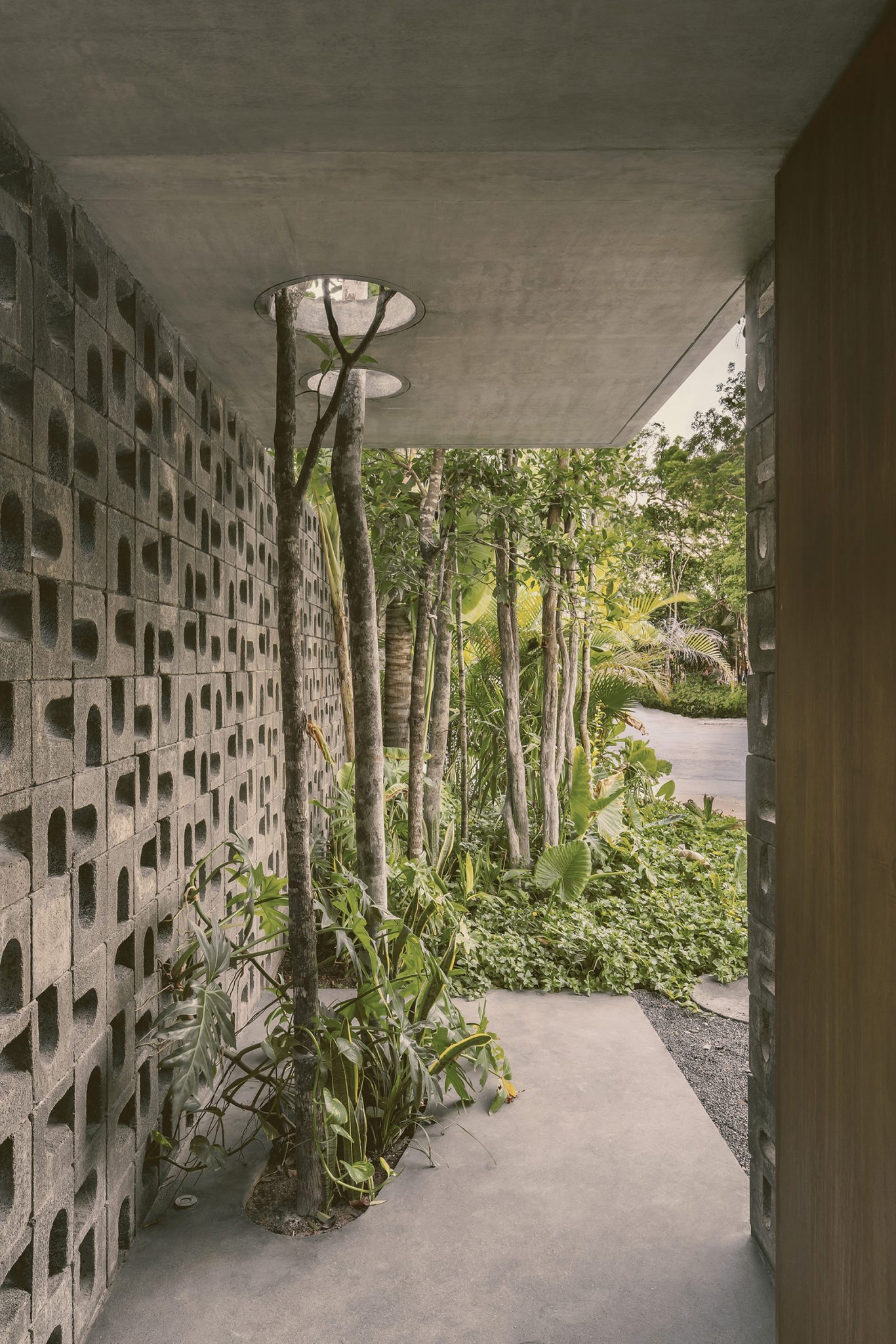
Such a combination, that would seem to be shockingly contrasting at first, actually creates a melodic flow that unites liveliness and stillness. From the main living area, the guest can observe the natural foliage of the yard through a glass, pivot, arched opening, which is a geometry that can be seen repeatedly throughout the architecture of the villa. The yard is closed off by a detailed celosia wall, made from custom bricks with arch effects on them, following the main motive of the villa’s architectonic style.
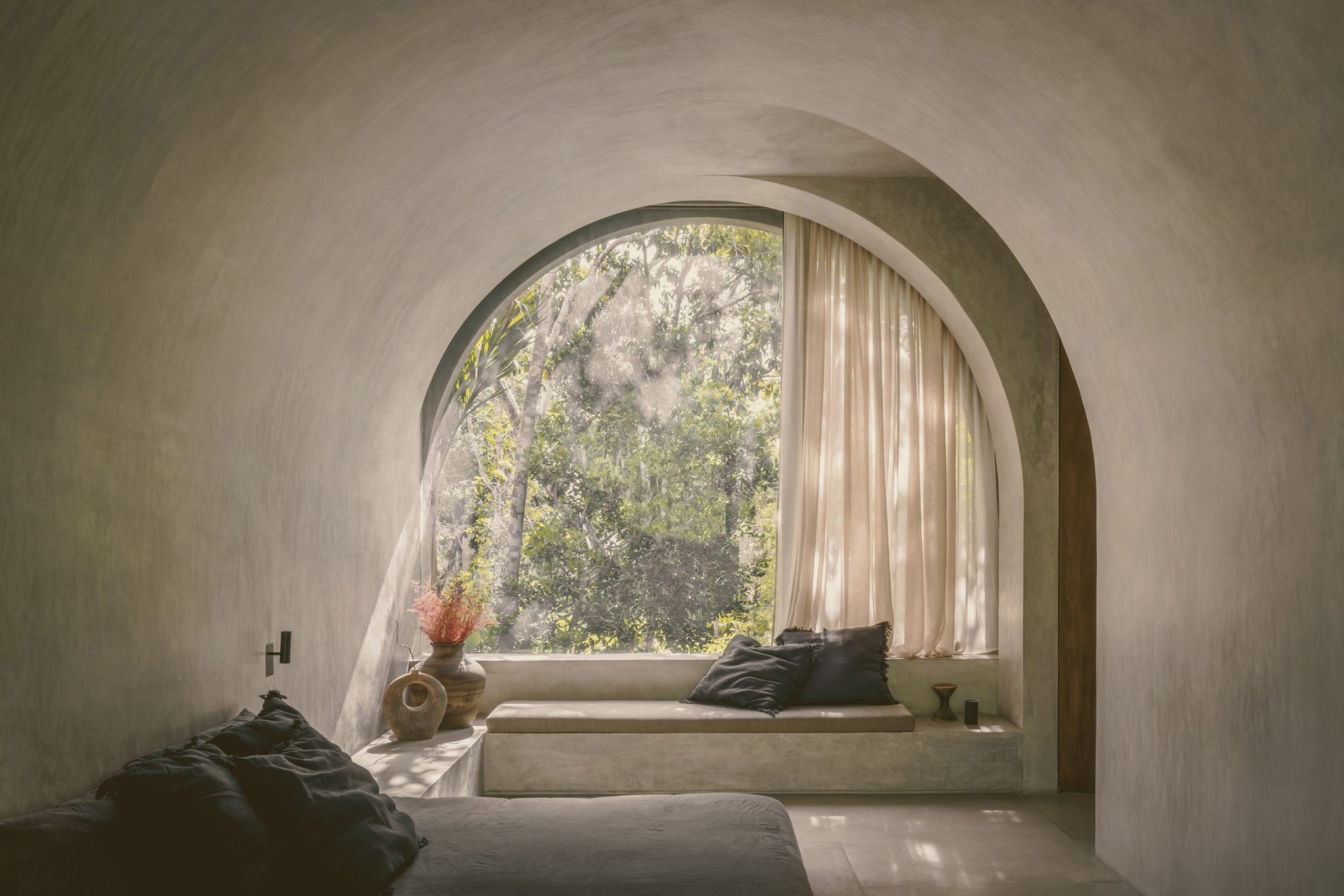
The calmness is therefore enhanced by the sound barrier and privacy that the celosia wall provides, which also serves to enclose the turquoise pool. The rich foliage also acts as a protection, feeding into the bubble-like sensation, as well as operating as a green backdrop that extends the presence of nature in all the rooms of the house and decorates the sculpted monolithic interior with the light that filters through it.
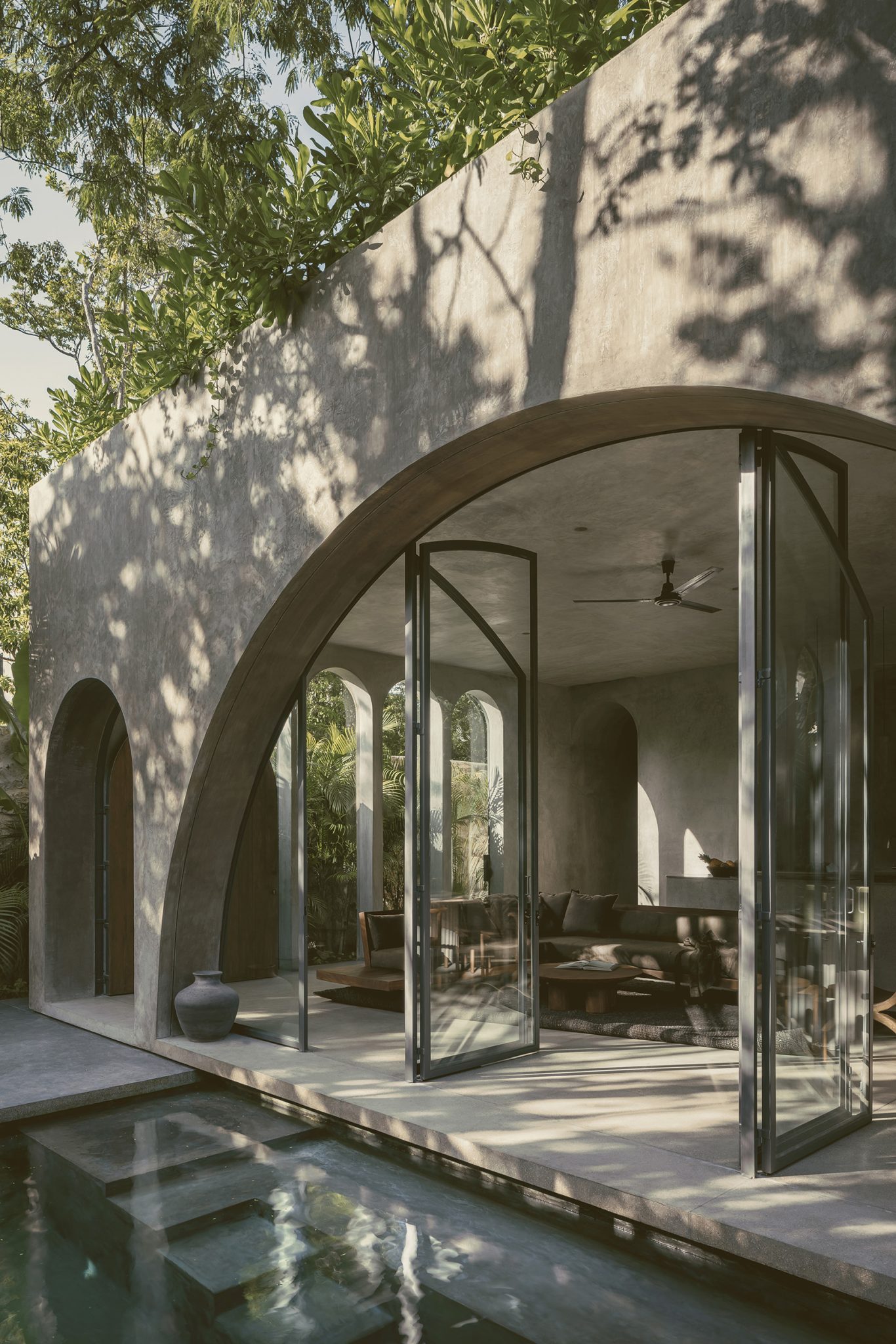
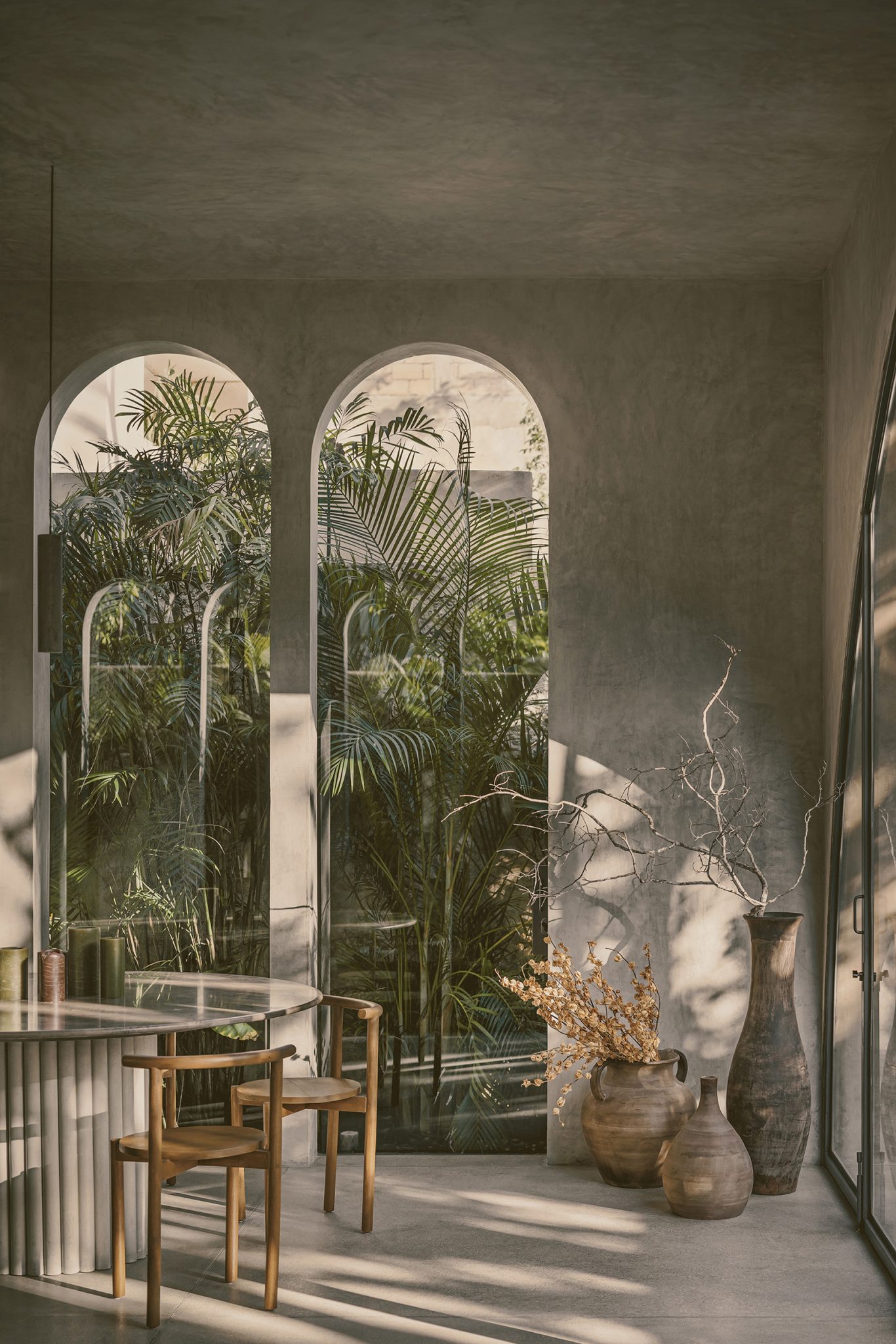
The cement polished walls of the master suite, the bedroom, the lounge and the terrace all merge into one continuous space. Such sensation is provided by the cascading level changes that, together with the built-in furniture, fuse with the walls, the floor and the vaulted arched ceiling to form this flowy and seamless space.
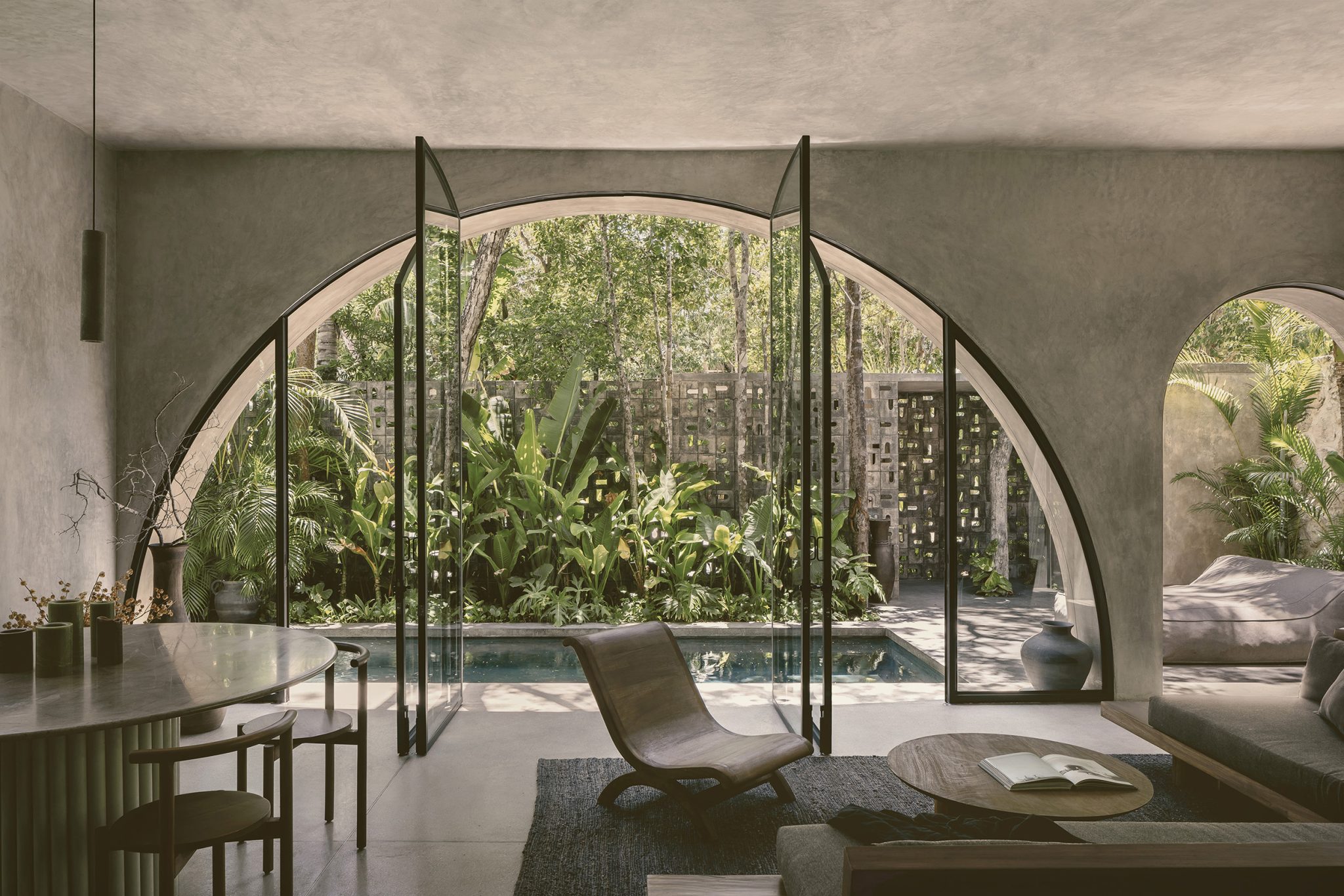
The unique cement interior is a product of the handwork of the local artisans, and said interior is a demonstration of their successful achievement of creating this perfectly imperfect texture and sensation. The neutral-colored cement sets the base for the soft earth-toned fabrics that complement the furnishings and the decorations, all of them designed and fabricated by the architecture studio itself. Both the kitchen and the bathrooms do not escape the stony palette, and blend into the theme via the use of Santo Tomás marble.
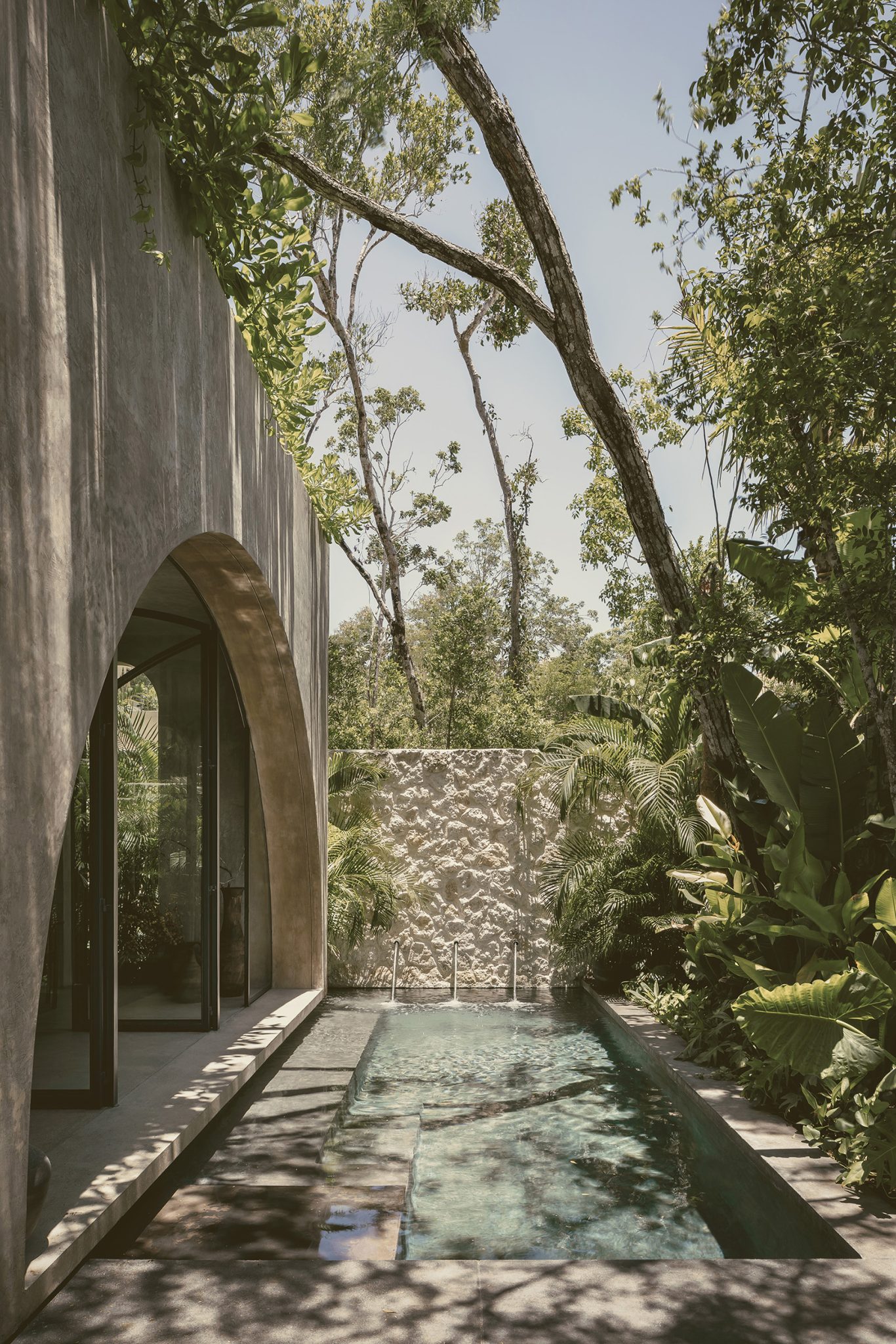
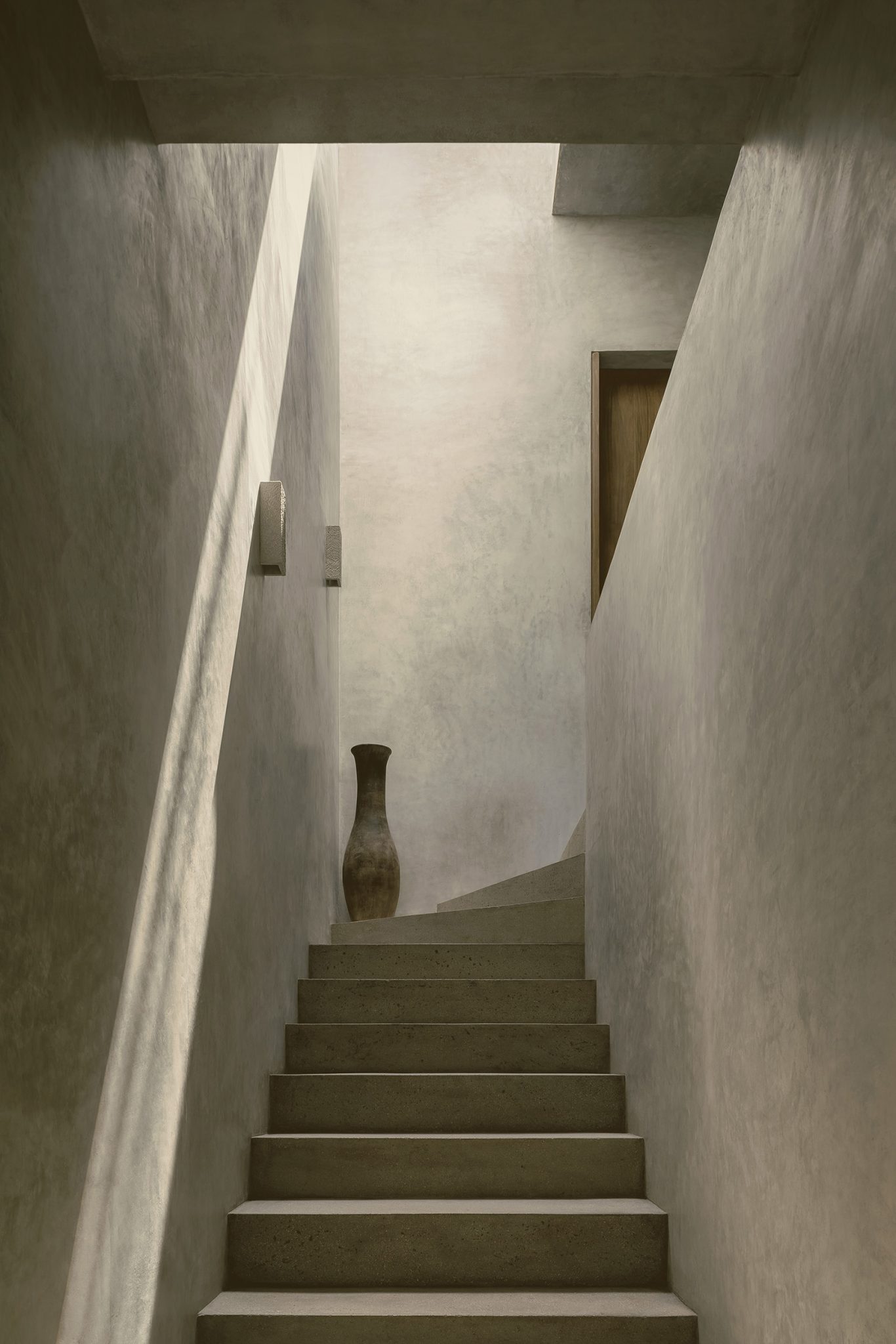
Villa Petricor is the calmness inside the wilderness, the quietness inside the noisiness. Getting its name, Petricor, from the earthy scent that is produced when the rain falls on dry soil, it’s the perfect way to describe this connection with nature and self-renovation that the villa transmits.
