Taking a flight of fancy on Ira Kurlander’s “Airship” (while anchored by a cornice)
I should have known by his first text that this would be a ride. The San Francisco-based architect was out-of-town on holiday, but we were both eager to talk about his most personal project, his own home of over 40 years. Cell Phone in my hands, I had barely introduced myself when he messaged back definitively: “I wanted a round living room and will send more pictures tomorrow”. I now understand Ira Kurlander’s opening greeting to mean, “Buckle up!”
THU, JUN 8 AT 9:08 AM
IRA: Linda, I call it “Airship” because the site was 20’ in the air on a 1908 building built to take 2 more flats. The rooftop site, 25’ x 60’, was on a corner, the long dimension faced north with a great view of the Golden Gate Bridge towers, Marin County, and the North Bay.
I hung the new access stairs on the front wall to save space. The building was set back from the front property line, so I ran a wide stair across the face of the existing building to reach the roof. It had a wall of glass making the climb more interesting. It also offered a wall to exhibit my collection of local architectural artifacts.
LINDA: Artifacts?
IRA: I started at sidewalk level with a granite capital I found in the ruins of the City of Paris department store. Too heavy to hang, it became part of a planter next to the existing outside stairs. Inside pieces include a column capital that fell during the ‘86 quake, a fragment of the Fox Theatre, A piece of fake Spanish tile roofing made of sheet metal from a Van Ness car dealership and a section of Art Deco plaster work from a funeral parlor interior.
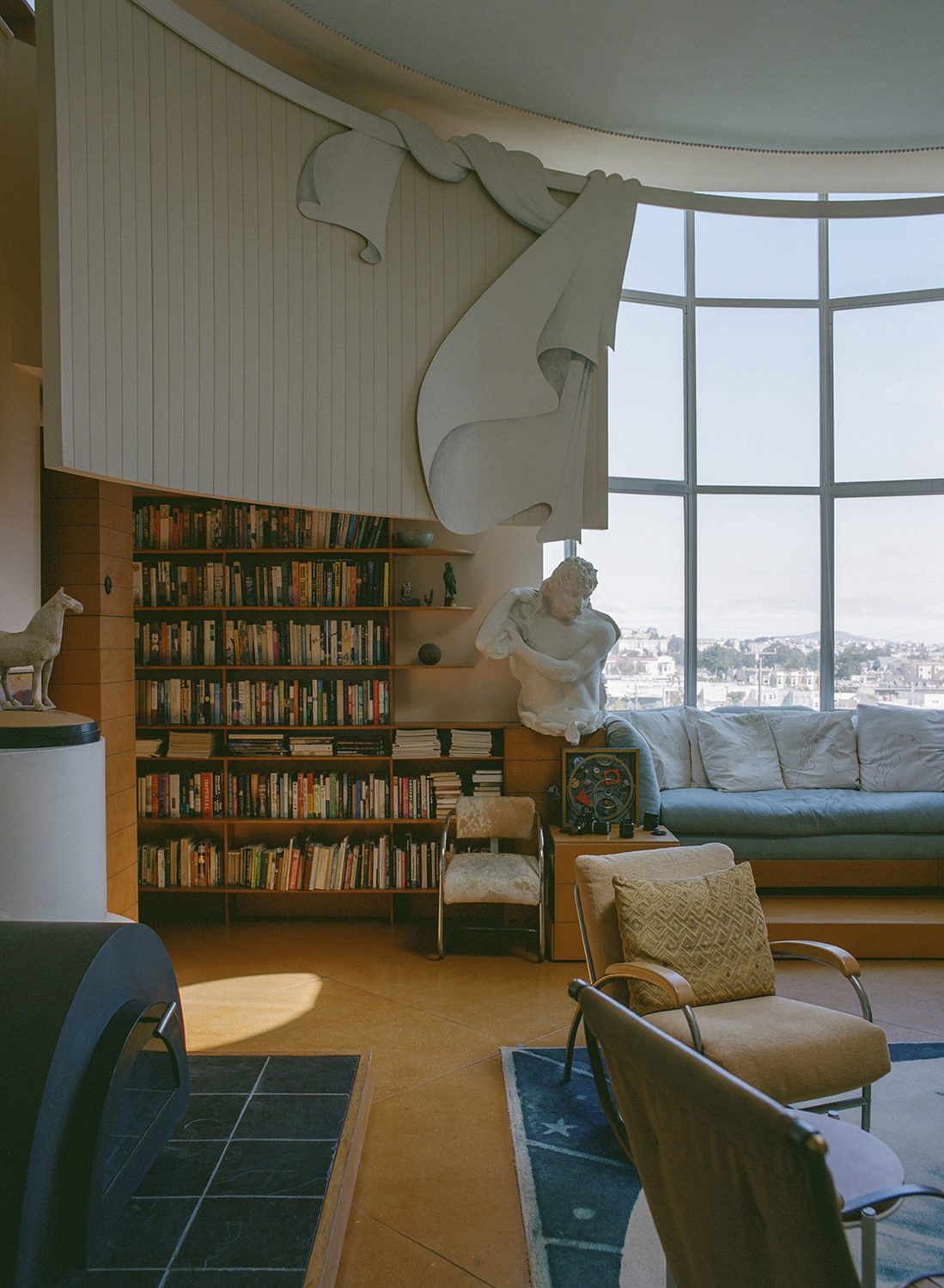
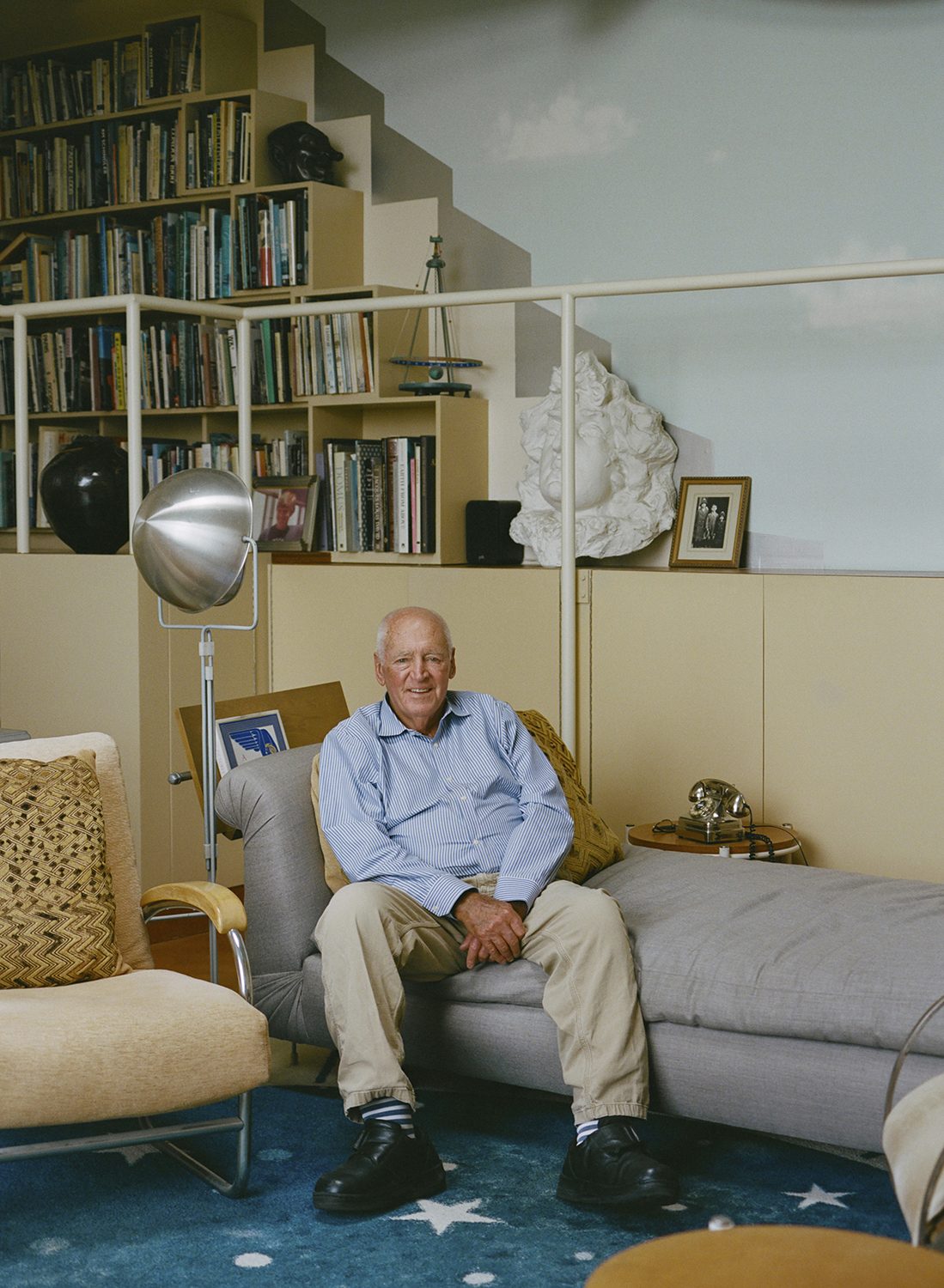
MON, JUN 12 AT 9:01 AM
LINDA: Good morning Ira, I thought a lot about your home over the weekend (and less about Italian painting, ha ha) and imagined myself in that space, inside the photos, rather than looking at/outside the photos of the space. “Sitting there”, the room felt less like a theater/stage/proscenium and more like a mechanism I was inside of—which of course you capture in its name “Airship”. Suddenly the three tiers were more like three stacked gears (or lenses) that could be rotated to yet unknown calibrations/foci… intellectual, playful and physical all at once…and of course, your personal histories—a few of the specific memories you have shared—making it a kind of time-machine…rotating alignments, internal complexities…These are my thoughts this morning.
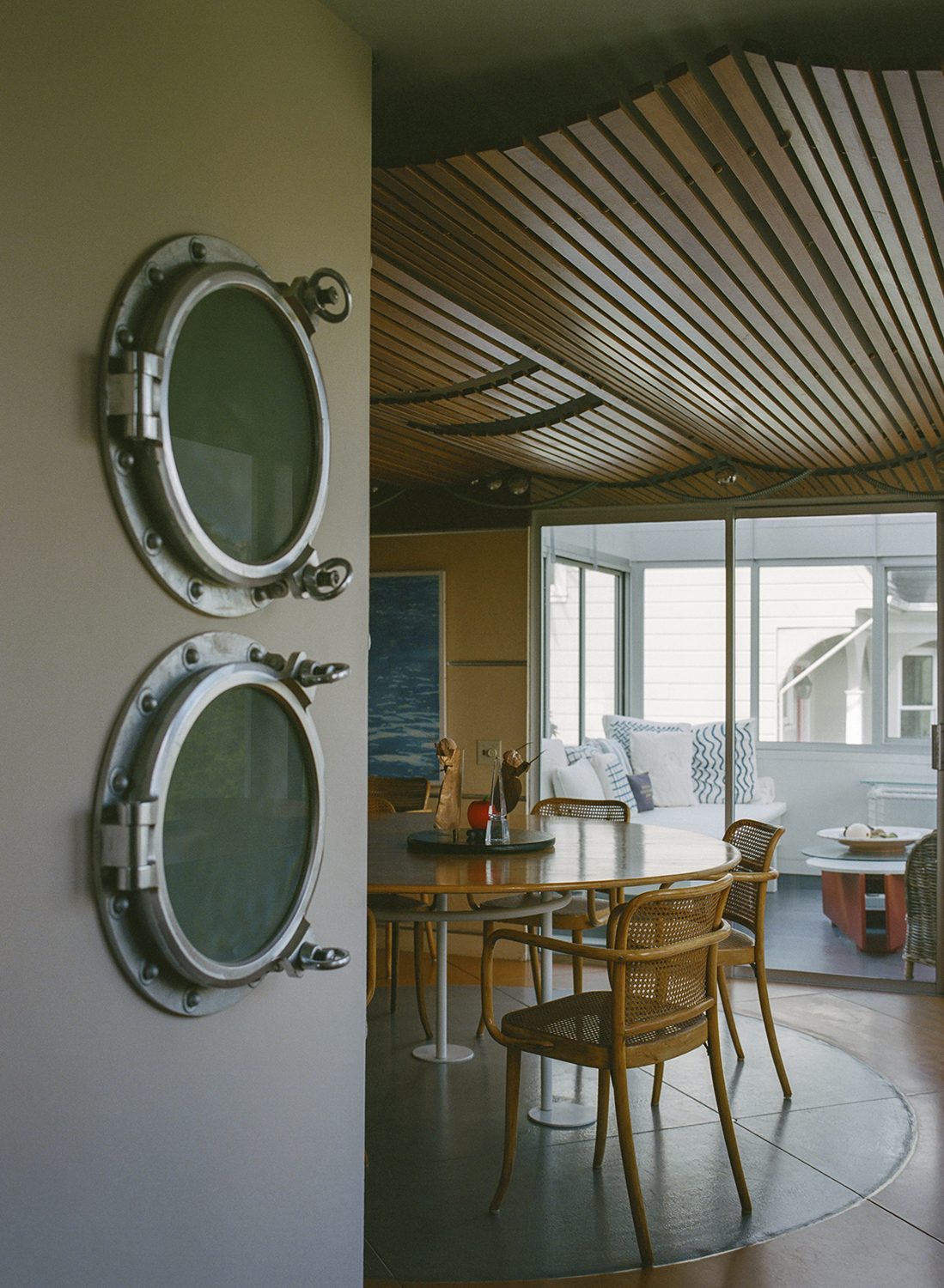
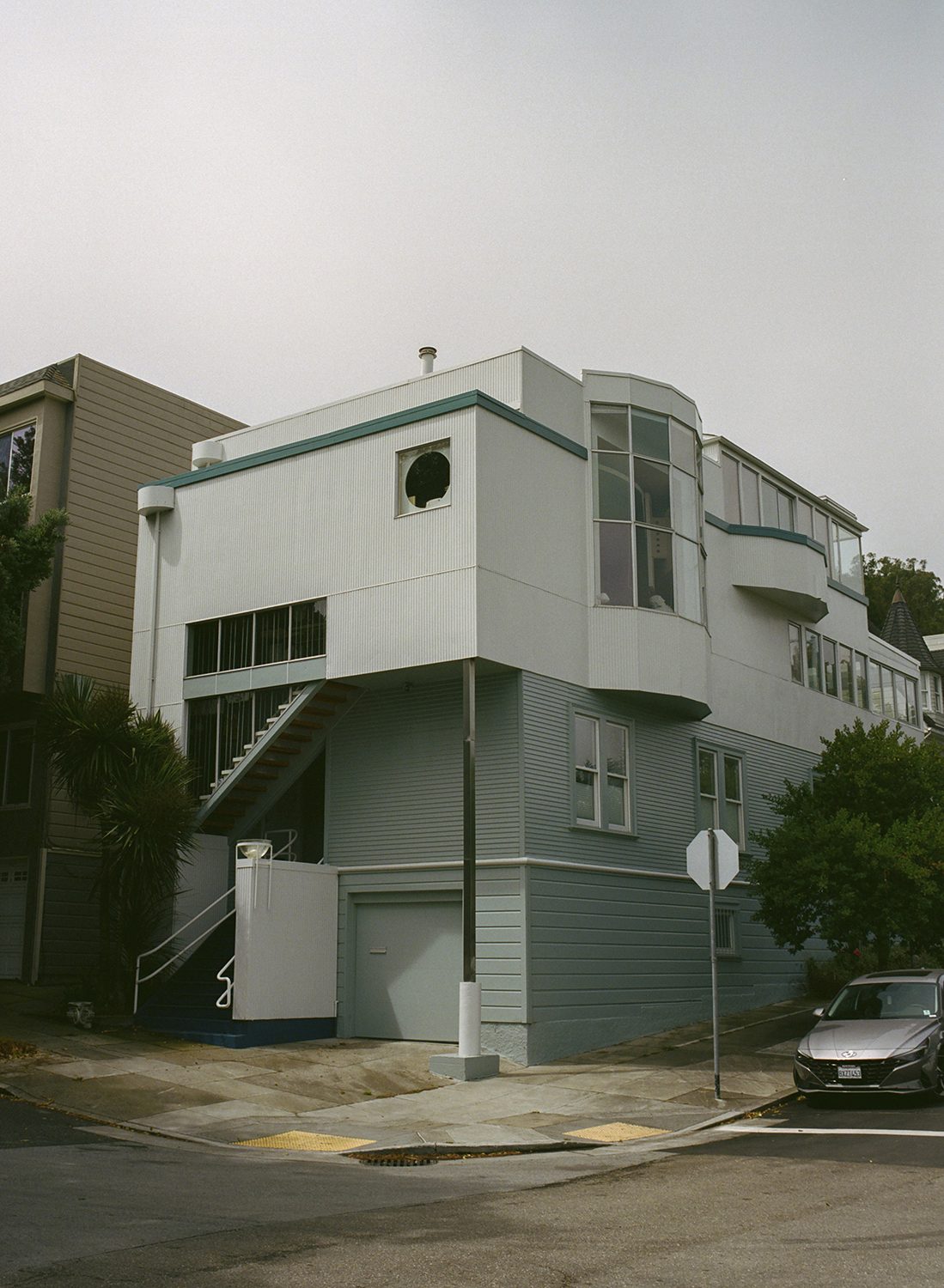
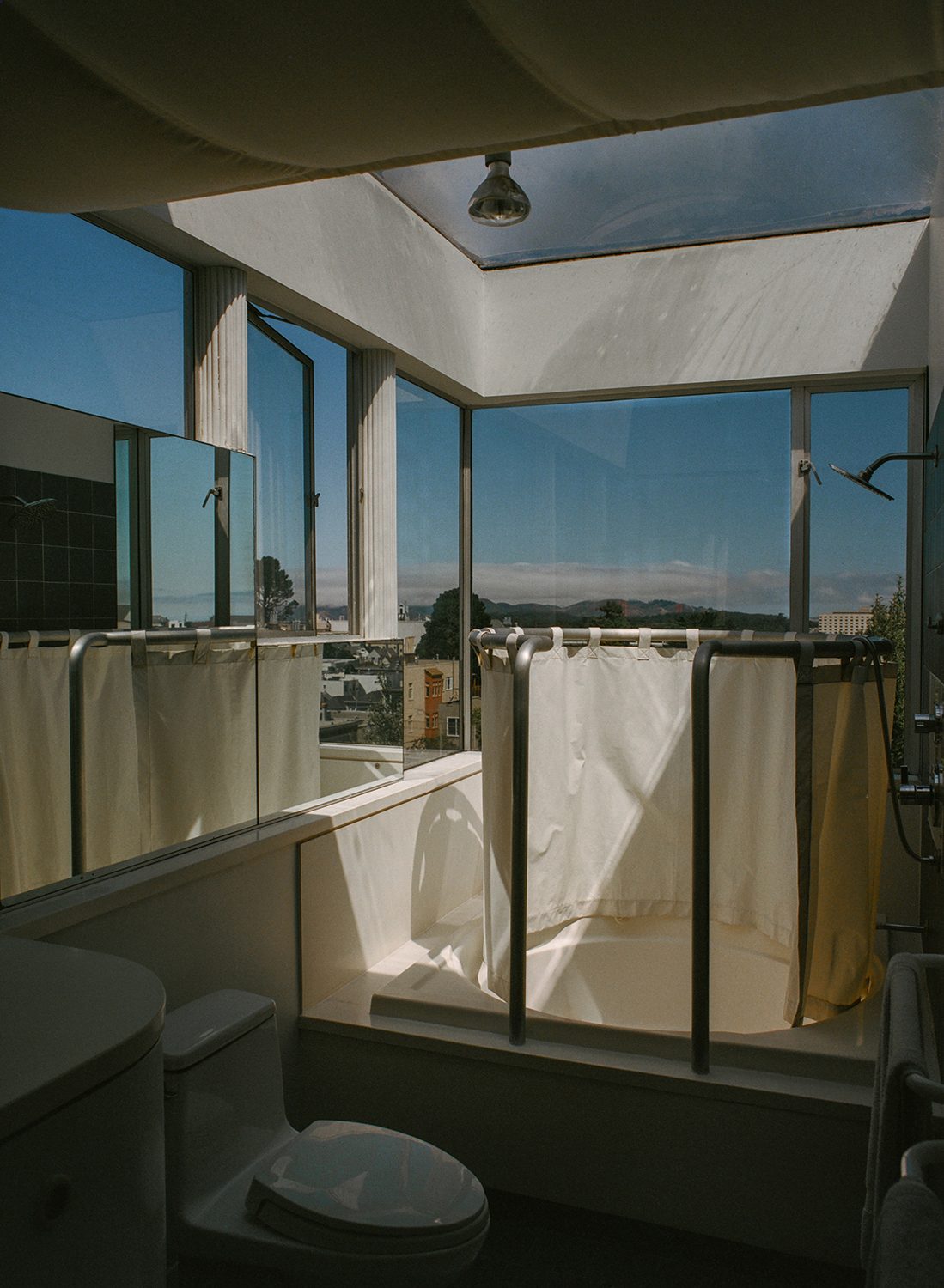
MON, JUN 12 AT 5:11 PM
IRA: Dear Linda, Thank you. Yes, that analogy fits. Until the Bauhaus, architects were never afraid of creating a “theatrical” experience. I remember at Pratt an architectural professor looked at a project of mine and suggested I switch to stage design. I always thought that creating a space could be more than punching holes in sheet rock walls. To me architecture is problem solving, not styling. I have never had a client approach me with a perfect site and a huge budget who said “amaze me!” People come to me with a site that has limits; hopefully I can find opportunities. I try to make the approach easy and the spaces welcoming. I try to find a view and turn the house to face it. I try to find an adjacent level space so they can enjoy being outside. I welcome the sun inside and out and control it if necessary. I shield them from ugly views and provide privacy from neighbors. I supply the required bedrooms and baths and make moving through the house easy and enjoyable. This creates the shapes; put a roof on it in a practical way and you have good architecture.
And with that, it felt like we had landed, that Ira had just navigated the Airship back to base.





