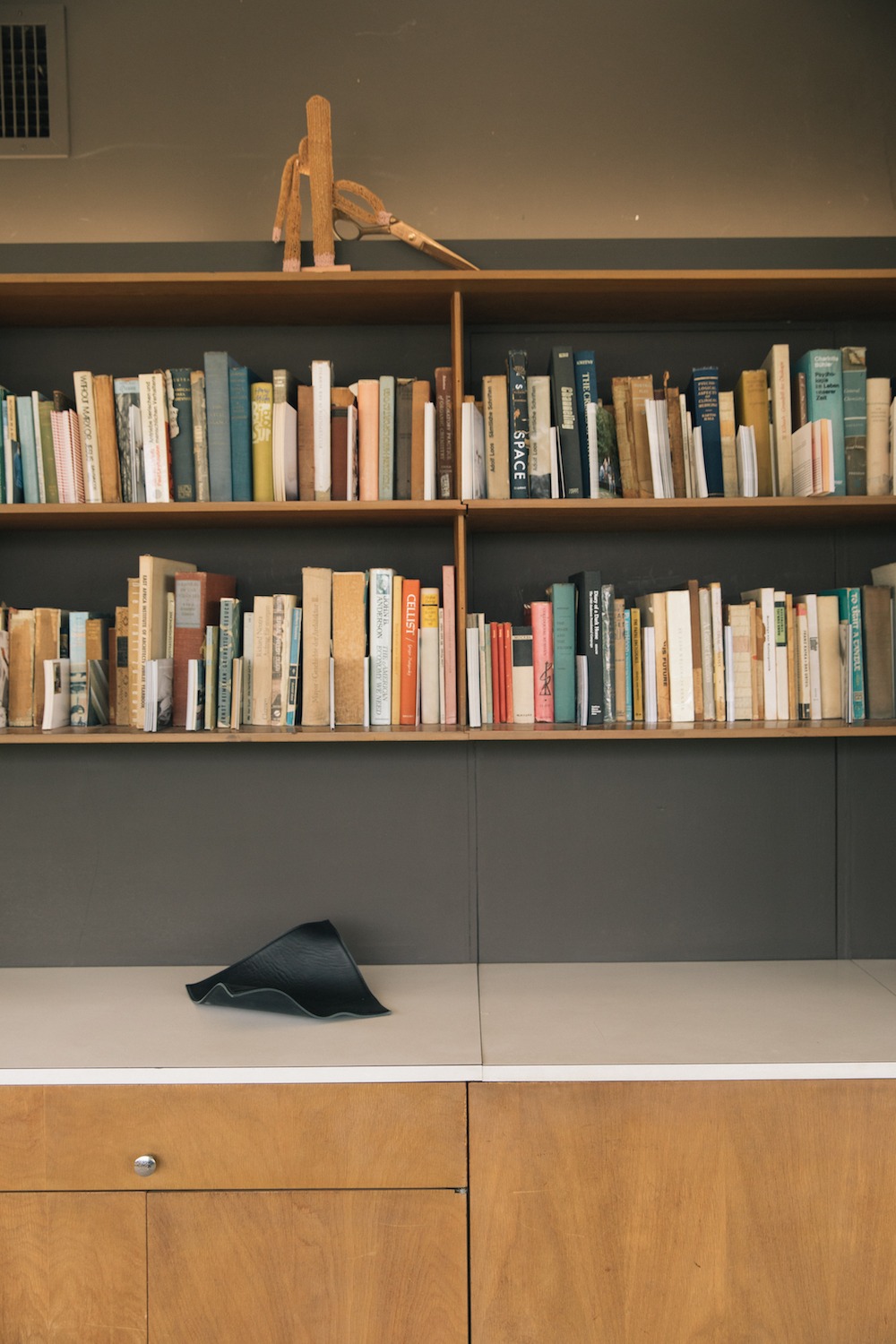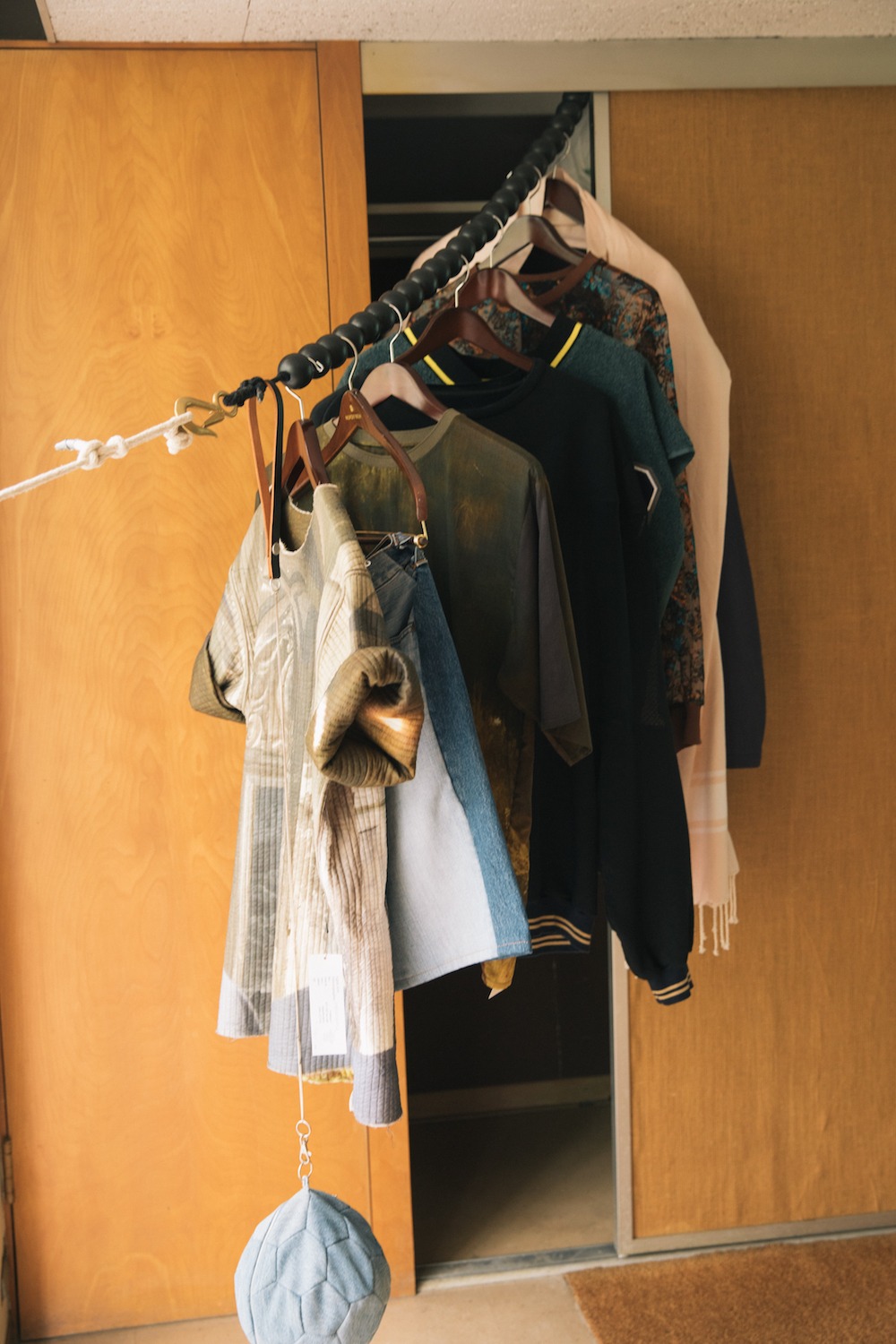Bless at the Neutra VDL
Living Together by Design
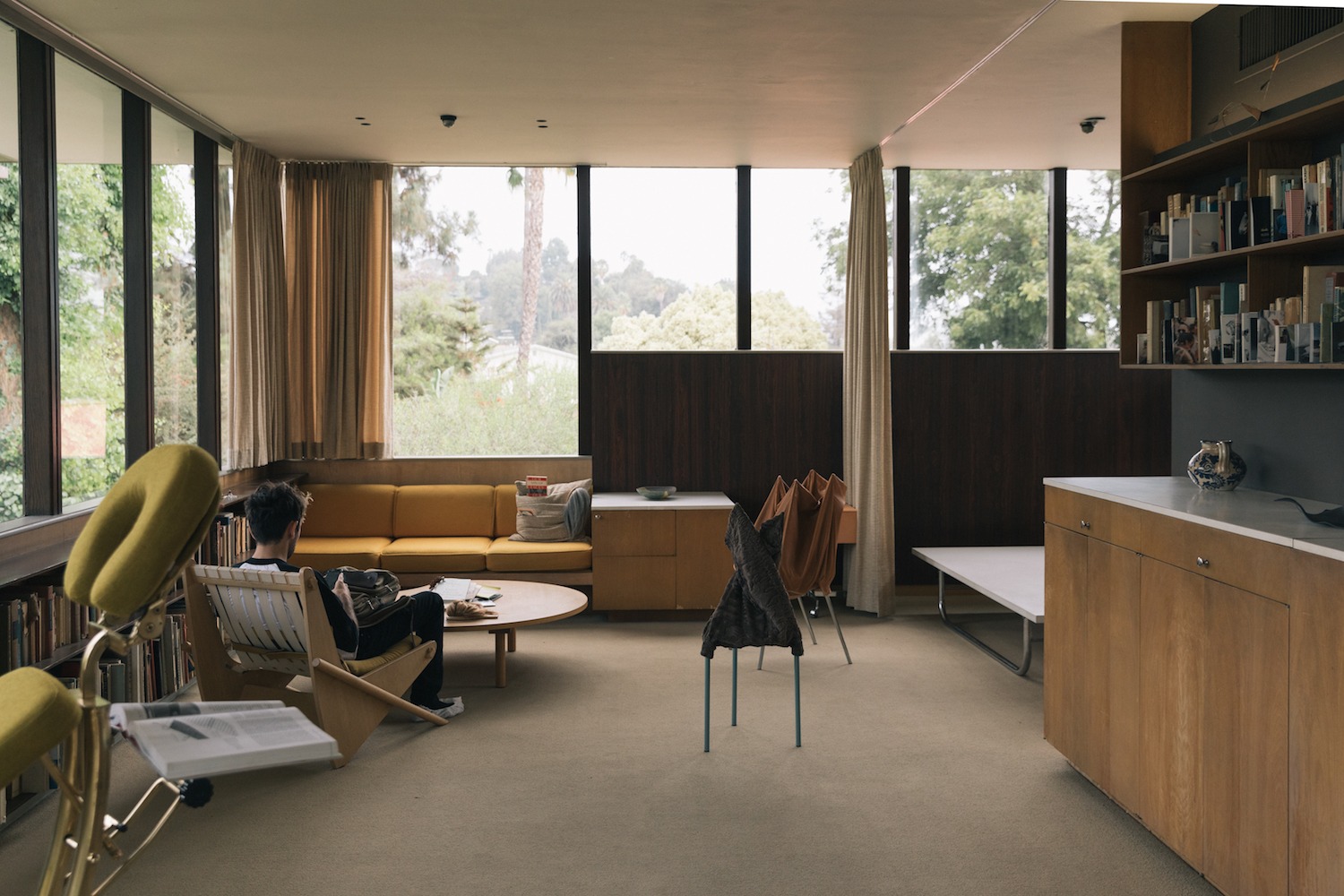
The BLESS residency at the Neutra VDL Studio and Residences (“VDL House,” OPENHOUSE, issue 7) is part installation/exhibition, part educational programming, part working retreat for the design principals, part family vacation, part friendly reunion, part product development, part employee recognition, and part social experiment. Architect Richard Neutra built the original structure in 1932 as a home/office; the residency program expands Neutra’s idea of the architect’s home as a place of design experimentation. With Nº63 Neutra Dasein, BLESS lived fully into that proposition.
With STUDIO LBV curators Douglas Fogle and Hanneke Skerath, Desirée Heiss and Ines Kaag installed a range of BLESS designs, both from their archive and also new site-inspired products, that explore the home as a place of dynamic design potential. Fur hammocks wrapped trees at the canopy level, inviting rooftop lounging. A clothes-hanging device conjured the thrilling adventure of a zip-line as it spanned the courtyard, even while dutifully organizing BLESS fashion. Eames chairs wore cape-like upholsteries that padded seats and disguised their iconic shapes. In other rooms, backrest/seat combos rotated on wood or marble spheres instead of legs, requiring the sitter to balance by using core strength. A “slice” of the living room bookshelf was replicated into a stand-alone bookcase “souvenir” of the Neutra VDL (Nº63 Architecture Souvenir).
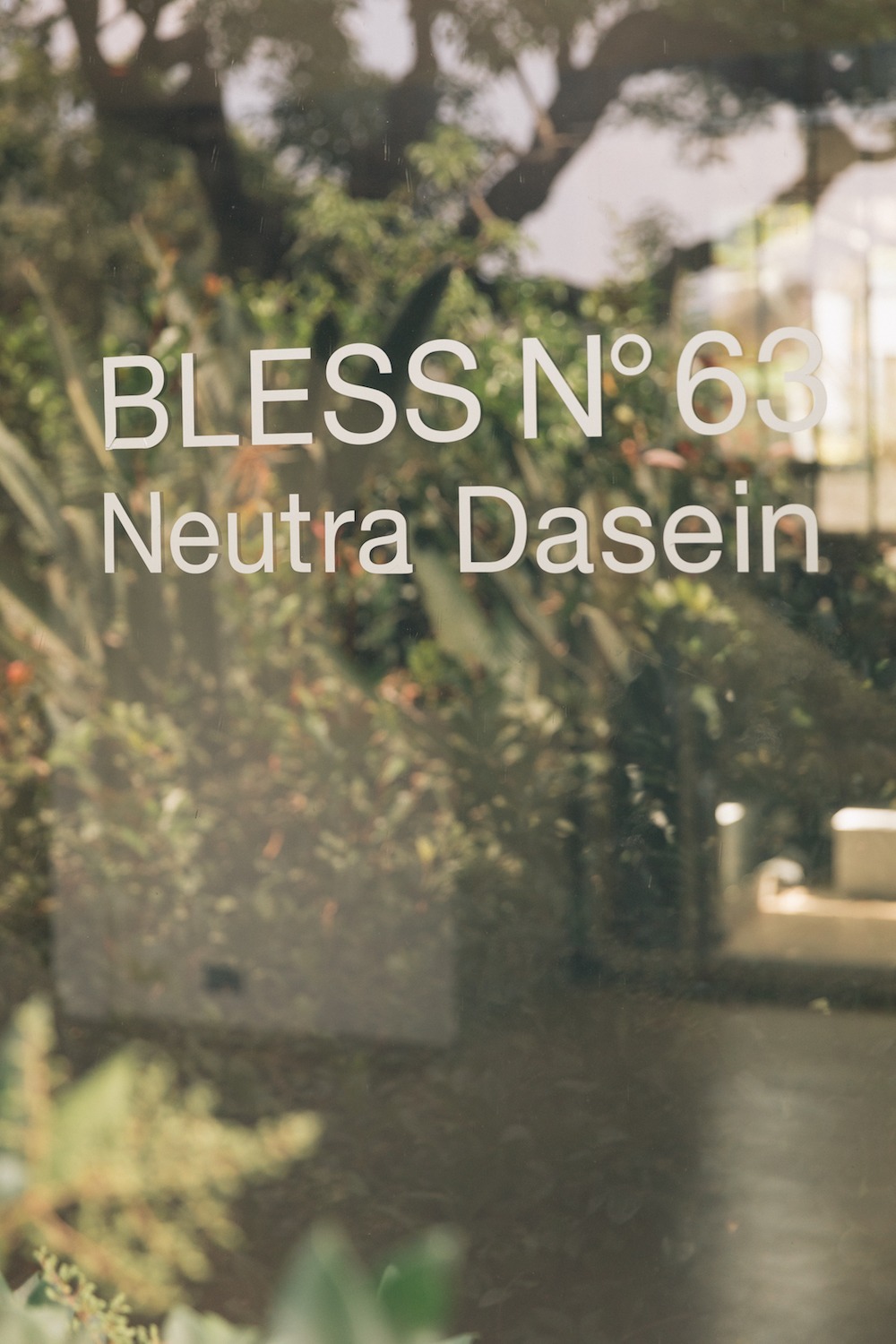
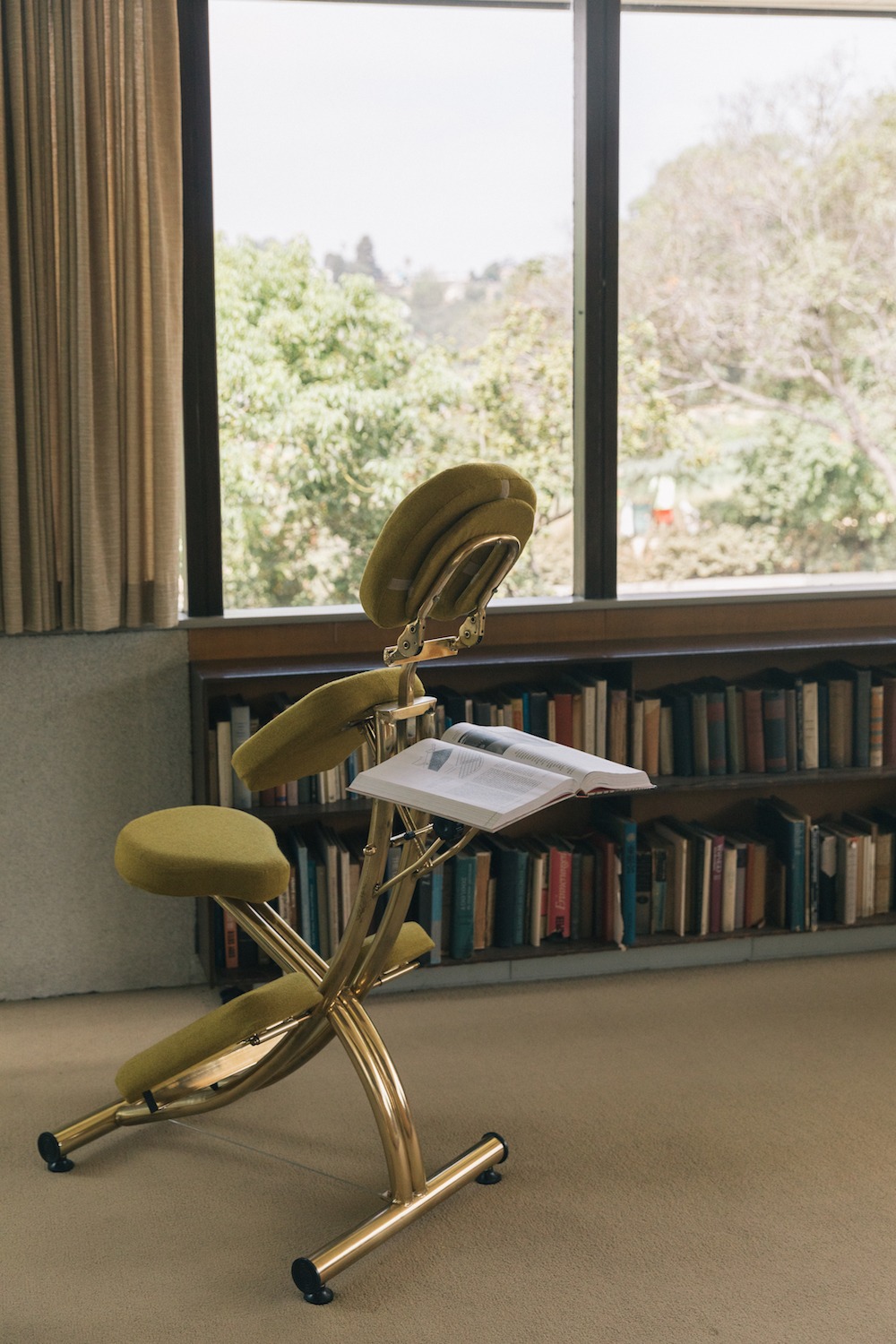
In an inspired collaboration, the BLESS installation-intervention supplied ways for the visitor to relax, linger, focus–not just on the BLESS products, but also on specific elements of the house. For example, BLESS collection postcards tucked between books drew attention to the specific volumes in Richard Neutra’s library; in reaching for the take-away cards, guests were also reaching towards the books, (re)enacting the intimate domestic gestures of the library. This invitation to come closer, even to touch and engage, was synergized by the BLESS installation + the openness of the Neutra VDL Studio and Residences platform, deepening the experience and satisfaction of the visitors.
However, the most experimental proposition of the BLESS residency were the ways in which they actively and deliberately explored the design of “living together.” Ines and Desiree, who work at a distance from studios in Berlin and Paris respectively, had never had such immediate and prolonged access to each other. While they remained constant inhabitants of the Neutra house for much of the six-week residency, others rotated in and out. Partners, young children and working associates came with suitcases; friends and visitors dutifully left shoes at the entryway. Sometimes as guests arrived for a specific event, boys and fathers fashioned their exit with beach towels and boogie boards. They would pass on the central open stairwell, which was activated by this coming and going, this to-ing and fro-ing, and became a kind of alternator at the core of the house. With each step, cozy family home could shape-shift to exhibition space, work area, screening venue, tea house, sponsor reception, or tour attraction.
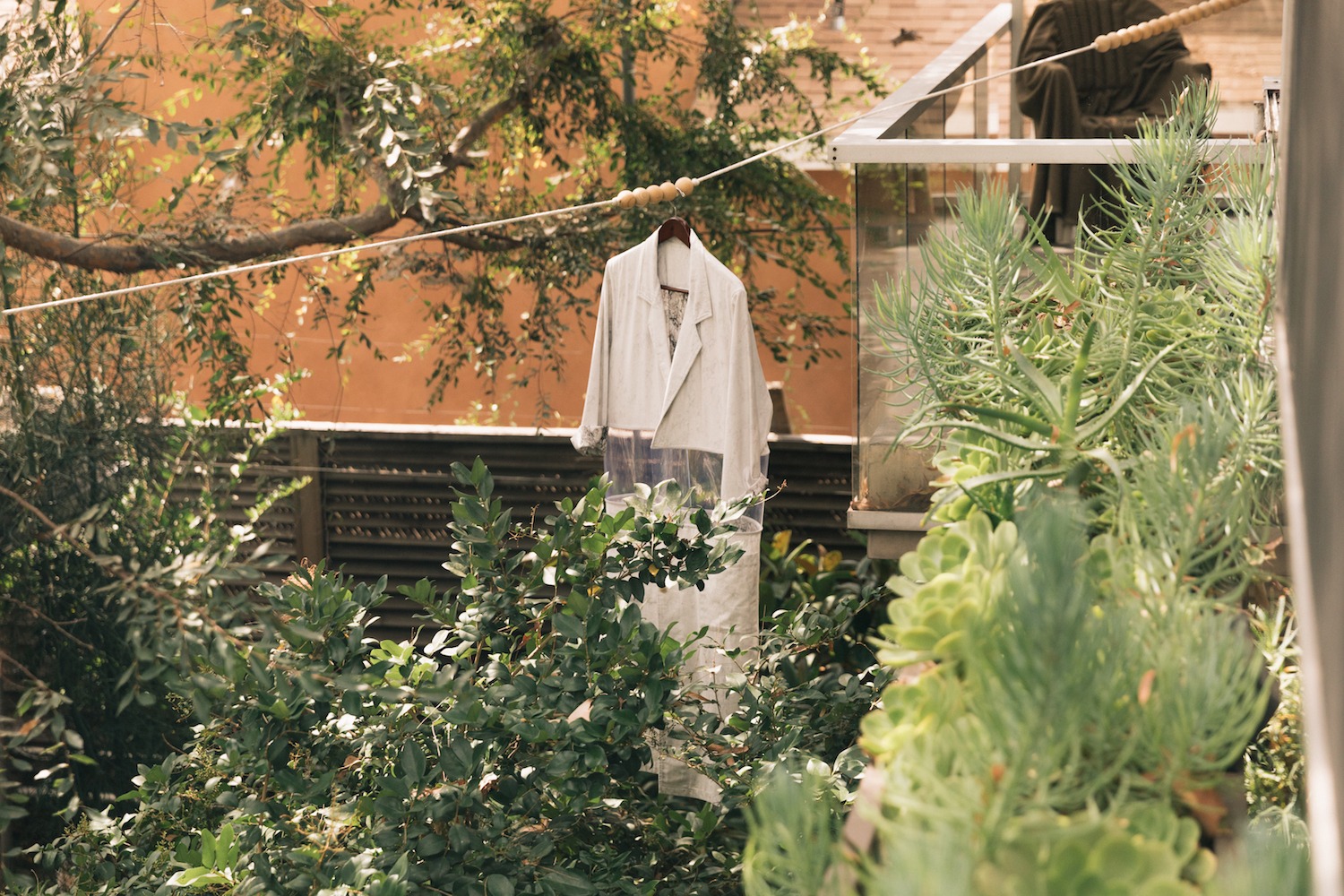
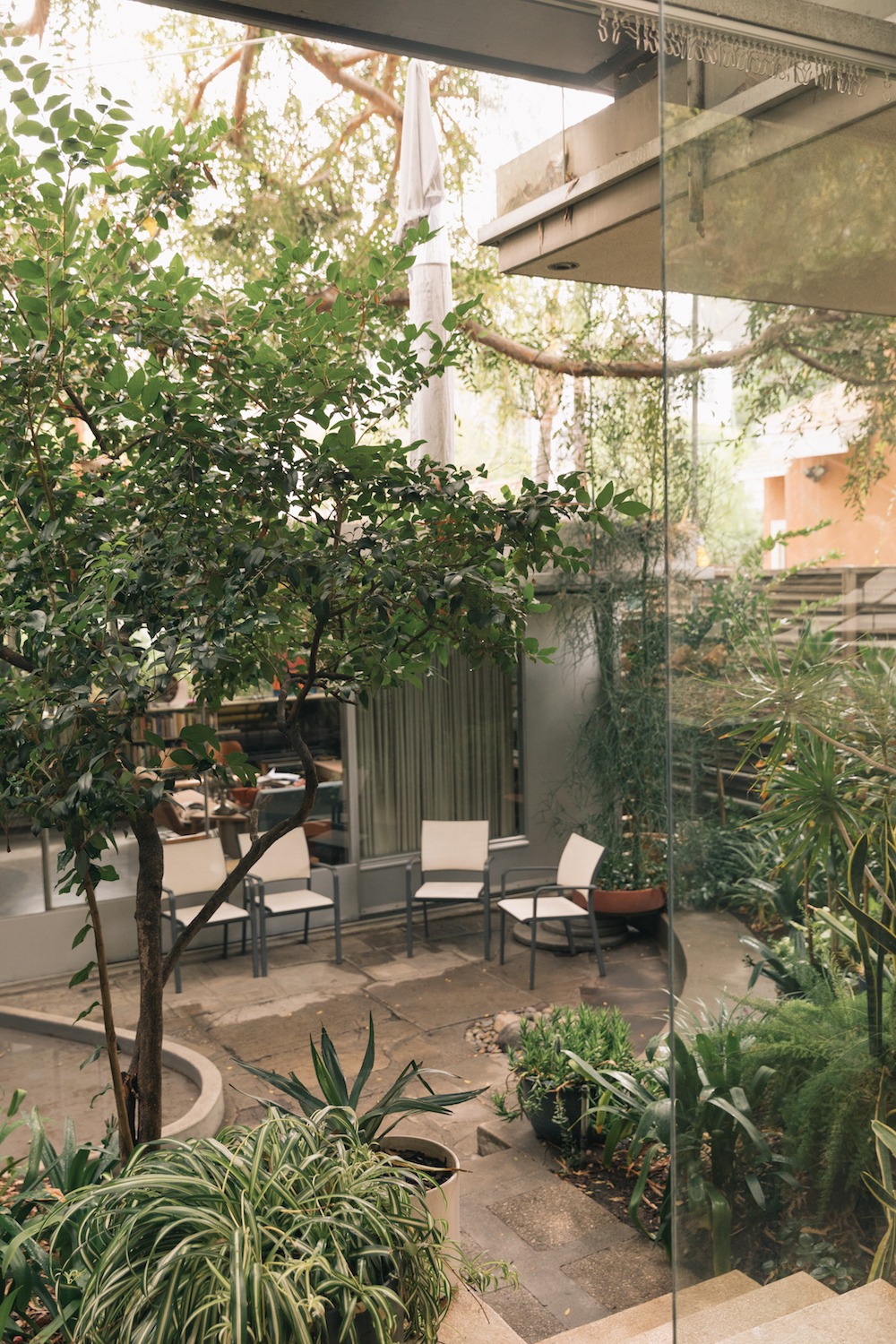
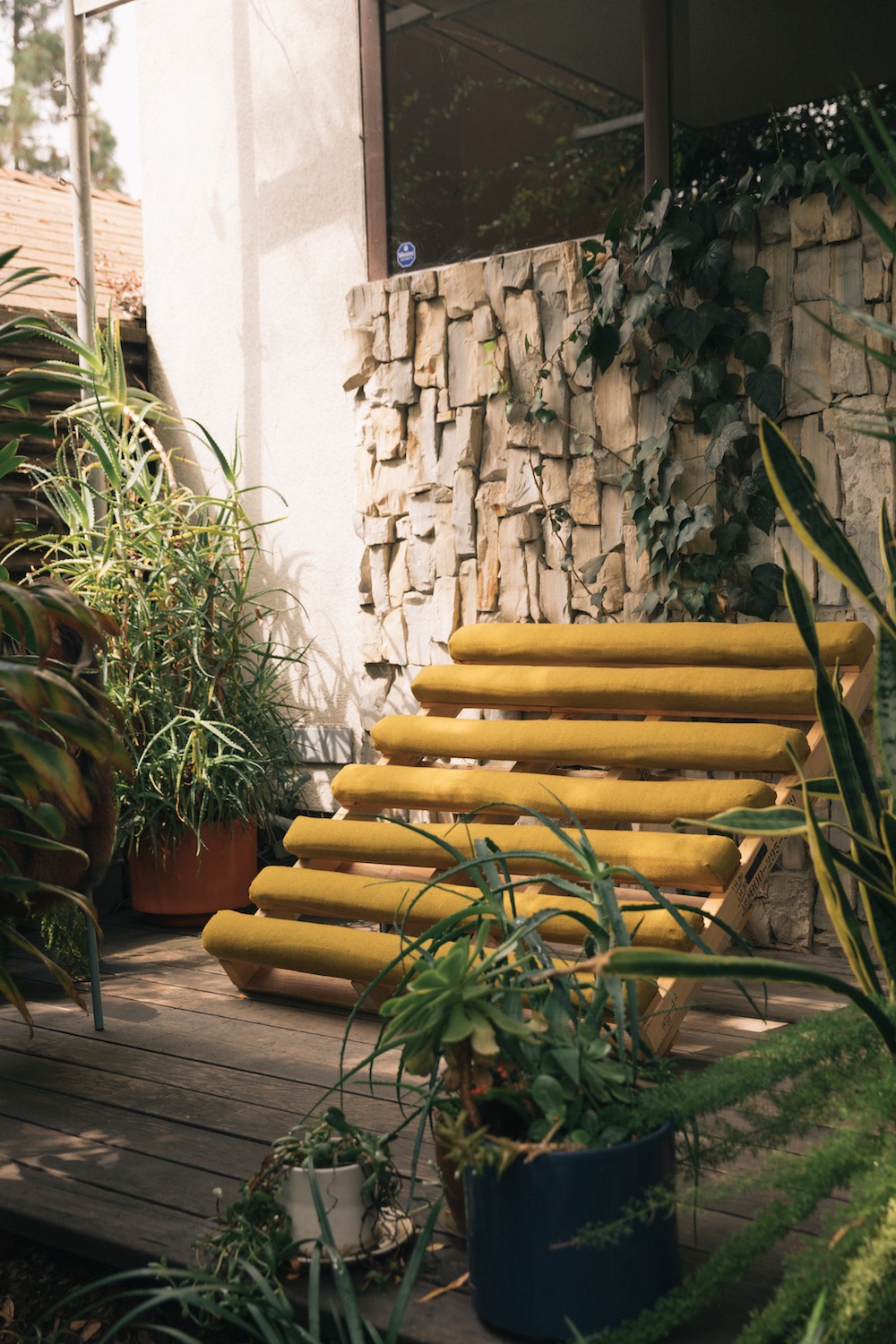
Field Notes: Desiree noted that even at the opening, which hundreds attended, people observed the house rules—taking off shoes, visiting the rooftop installations in small groups, and respecting “fragile” architectural elements. Ines cited the intimacy of “taking care” of the house—picking up the leaves in the morning that had deposited themselves on patios and hammocks, etc.—while at the same time the challenge of care-fully living in a “museum.”
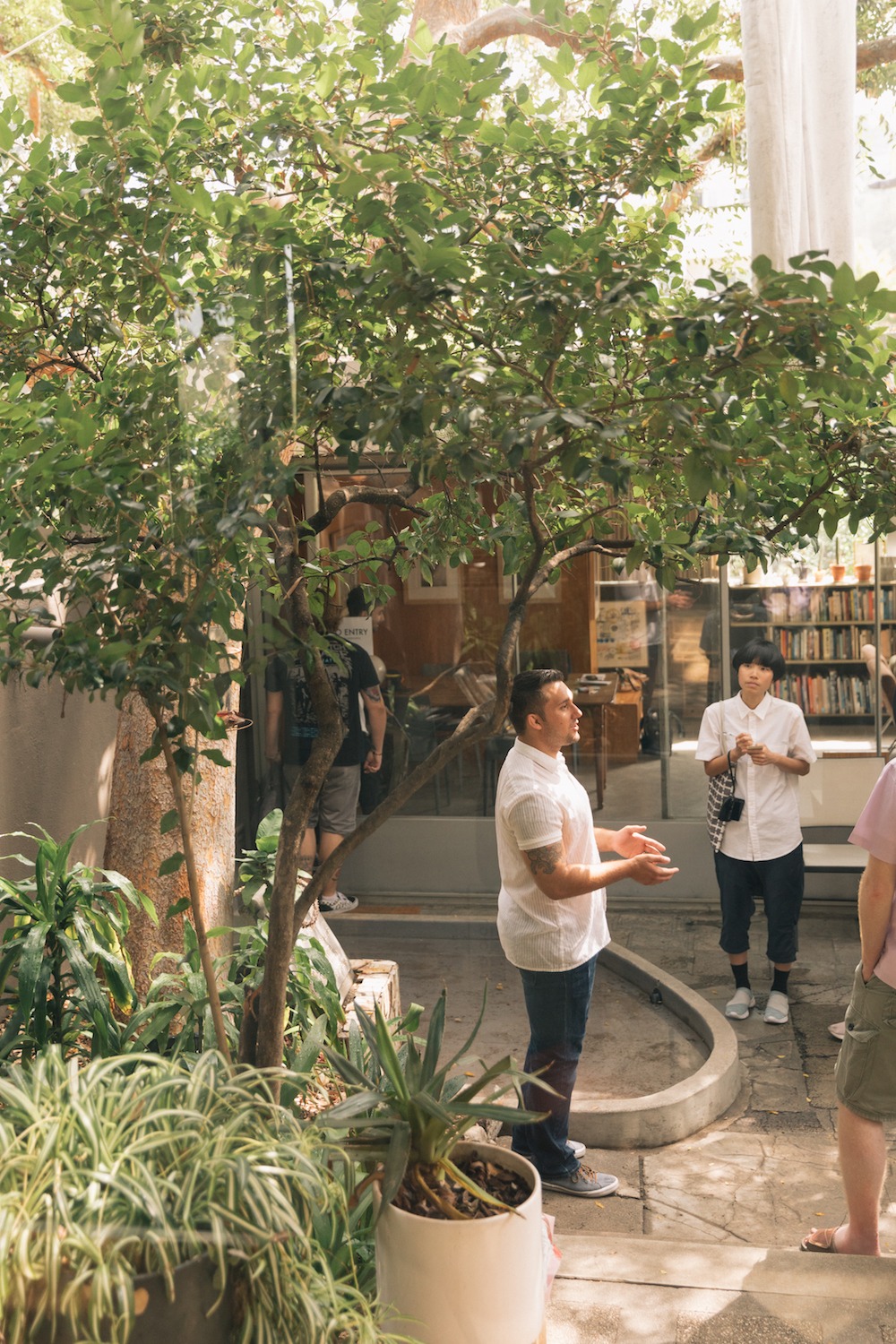
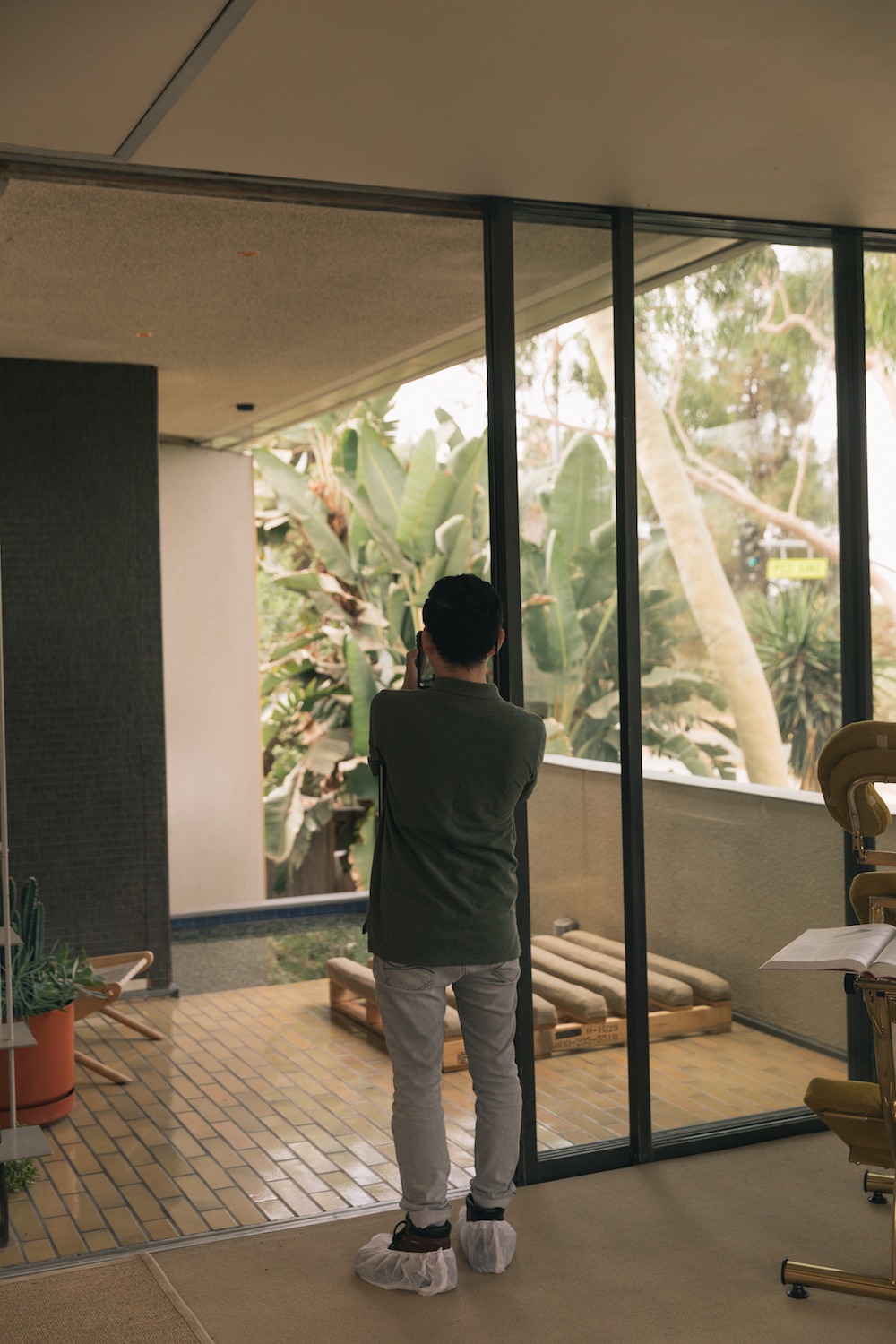
Of course, of those who wove through the space and time, most significant was family, literally the “household.” The management of an extended/extensive household was by design: sometimes planned-out, sometimes ad hoc, sometimes difficult, sometimes magical. Partners began training together, with a daily run around the large reservoir across the street. The children reunited in friendship, sharing outings to the beach; at the same time, they had different ages, rhythms and needs, all to be respected. Responsive adaptability is part of the design warmth of BLESS projects that find no dichotomy between the rigor of aspirational design and the embrace of daily life. It has been expressed many times before: in a collection made by granting wishes (Nº 46 Contemporary Remediation), in a family-outing-style Paris Fashion Week presentation (Nº57 Daycation), or in products like Nº55 Heartwarmer, essentially a knitted self- hug. Living together, as other design projects of the transdisciplinary studio, was an experiment–the performance of imagining possibilities, trying things out, being deeply present and observant, and adjusting as needed.
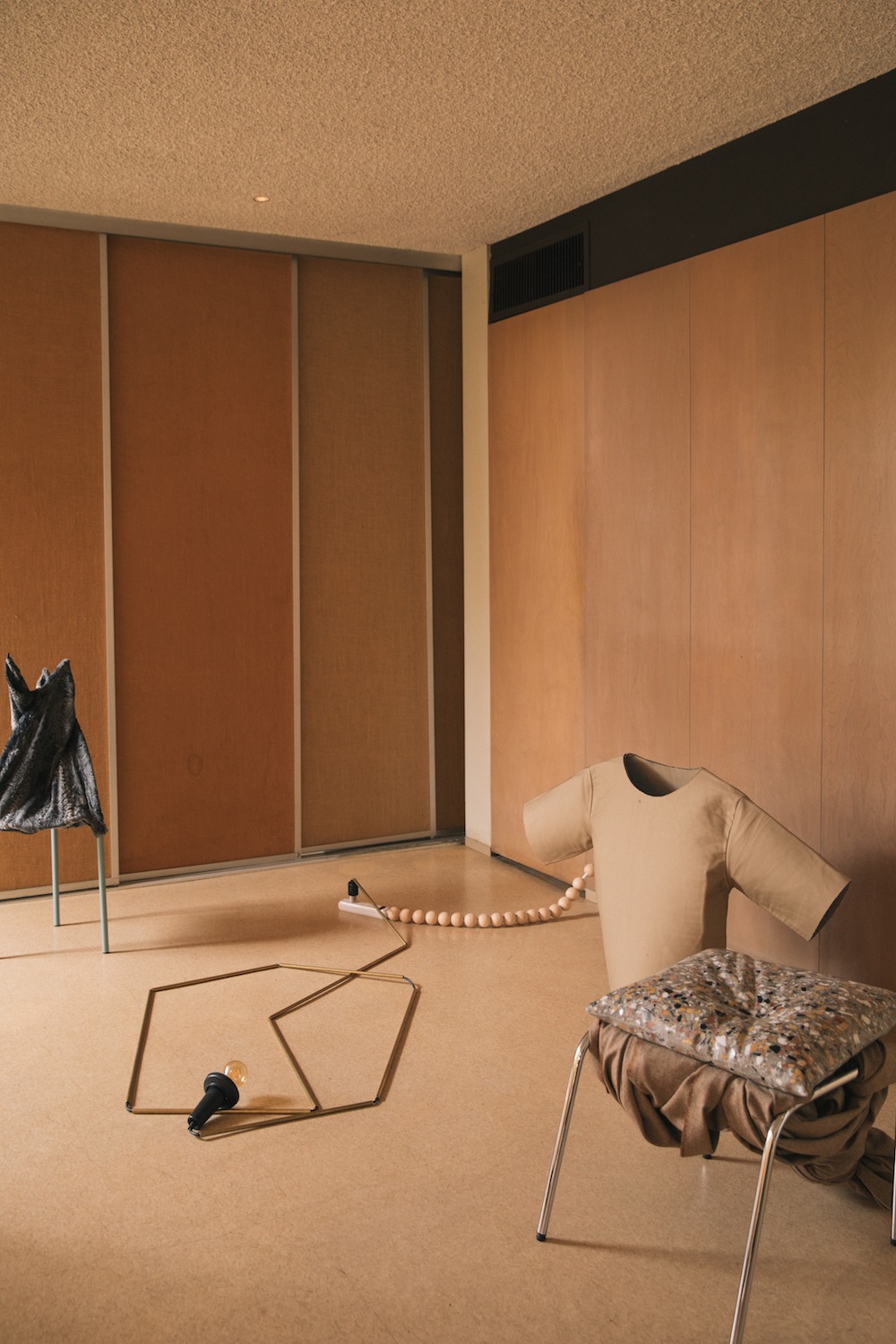
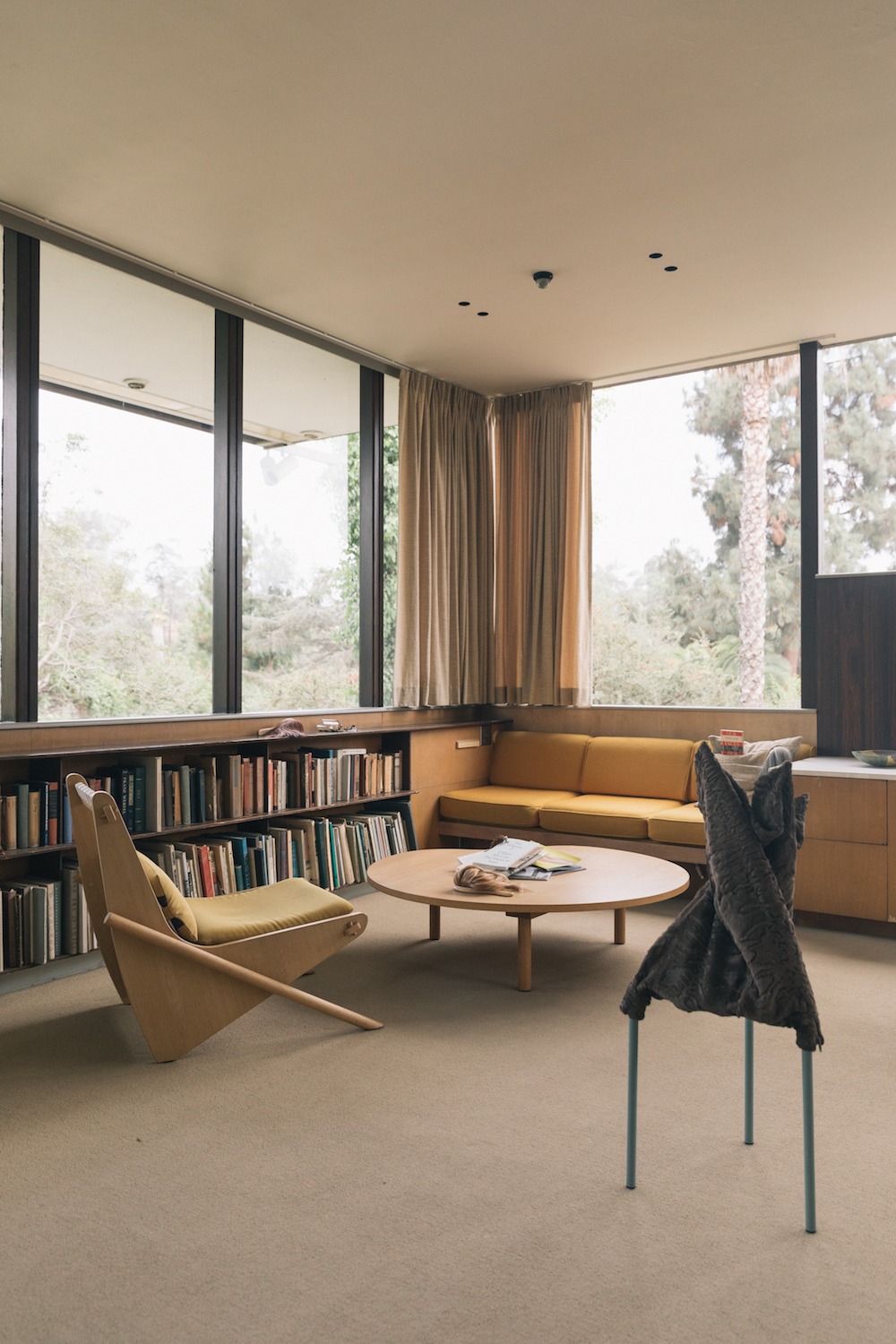
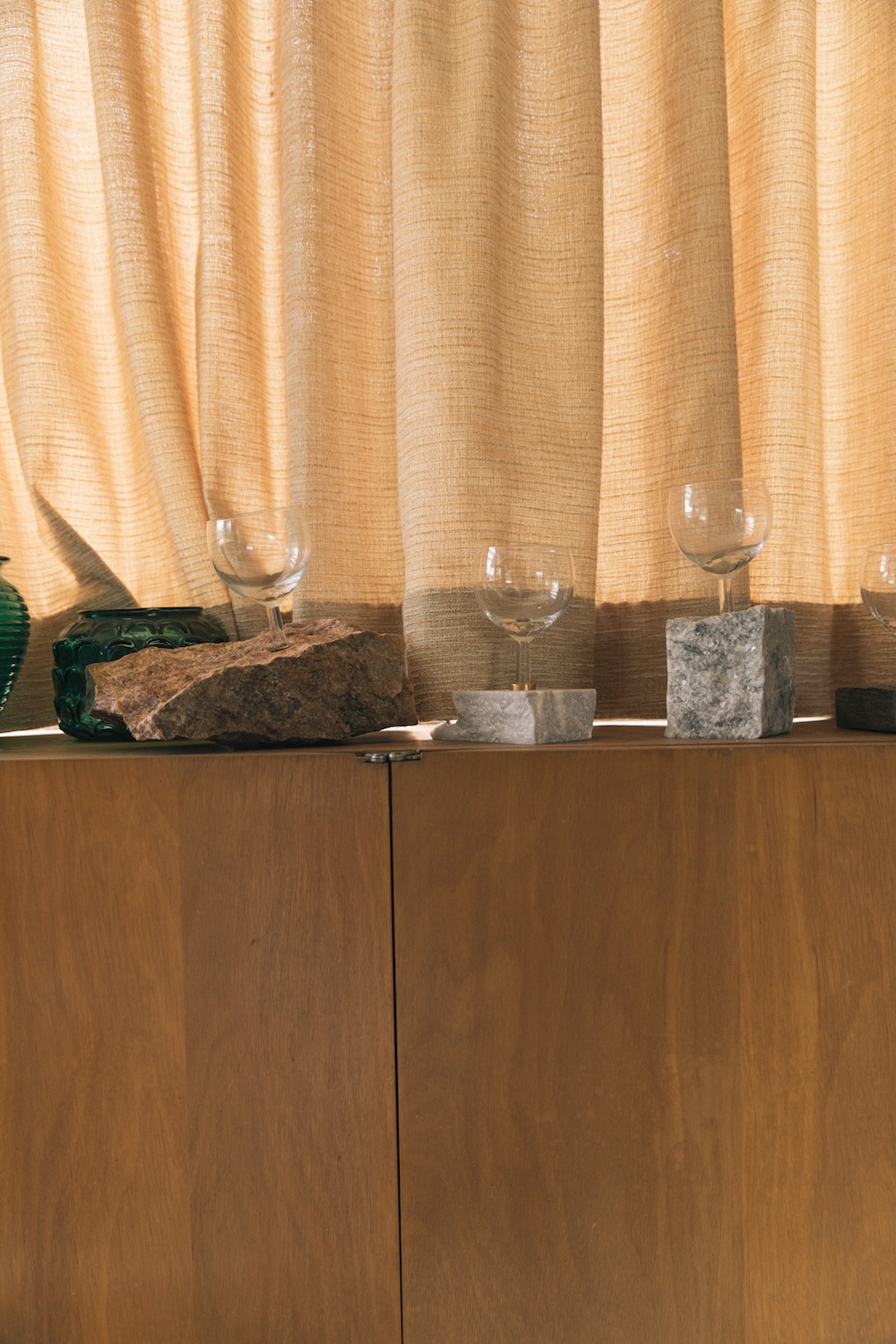
During a Sunday afternoon photo shoot for the new collections, the Neutra house is filled with friend-models, photographers and family. The downstairs bedroom is chaotic with the joy of selecting “looks,” while Desiree maintains a steady ironing protocol.
Resident Director Sarah Lorenzen is stylishly cloaked in a BLESS Nº63 Neutra Dasein Bedspreadquilt, printed with a photographic image of the Neutra VDL; she is, appropriately, wrapped in the house to which she has given much professional thought and personal affection. And upstairs, a “family shot” is captured on the stairs, just in time as small boys wriggle out of place and frame. BLESS opens the door and closes the gap.
