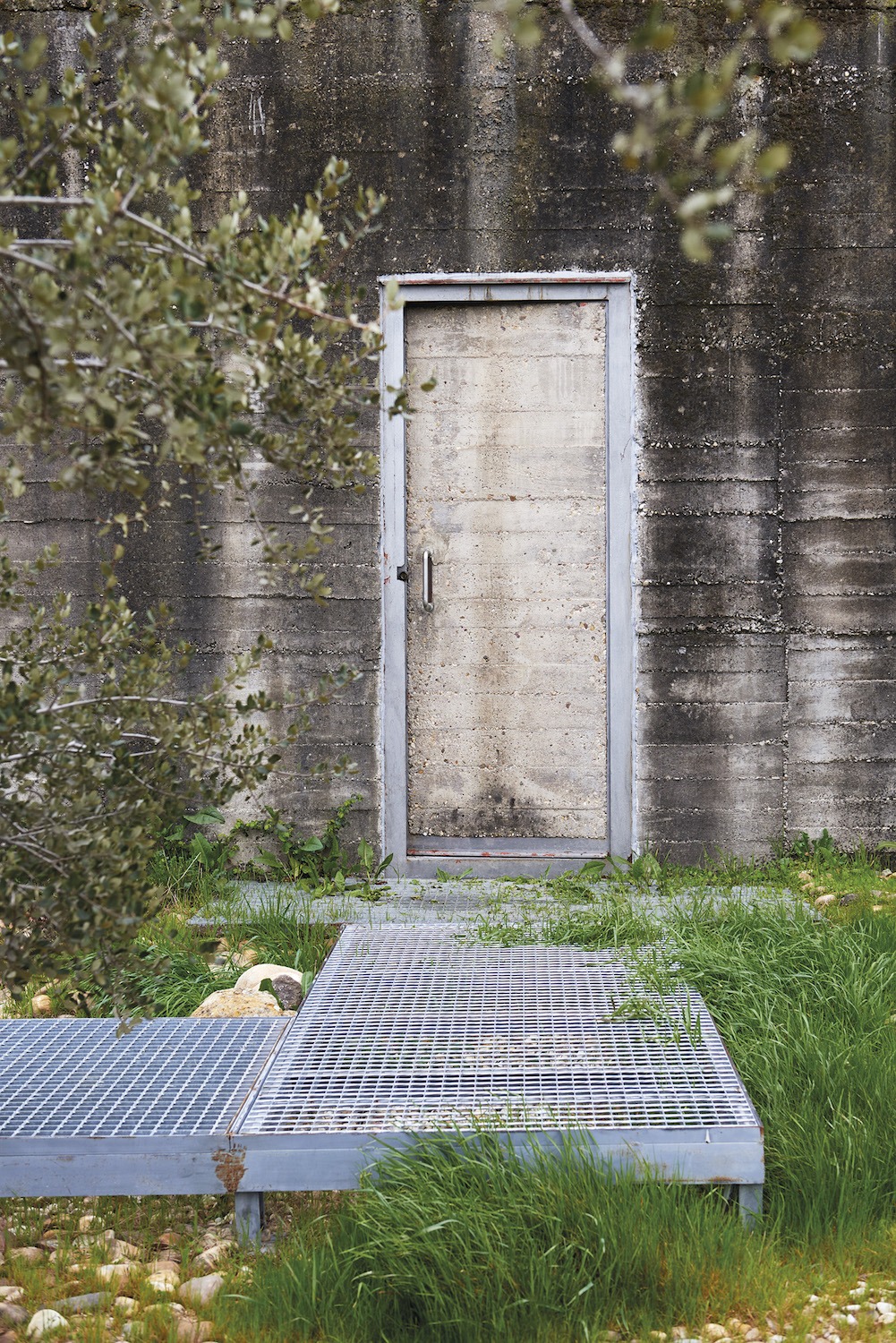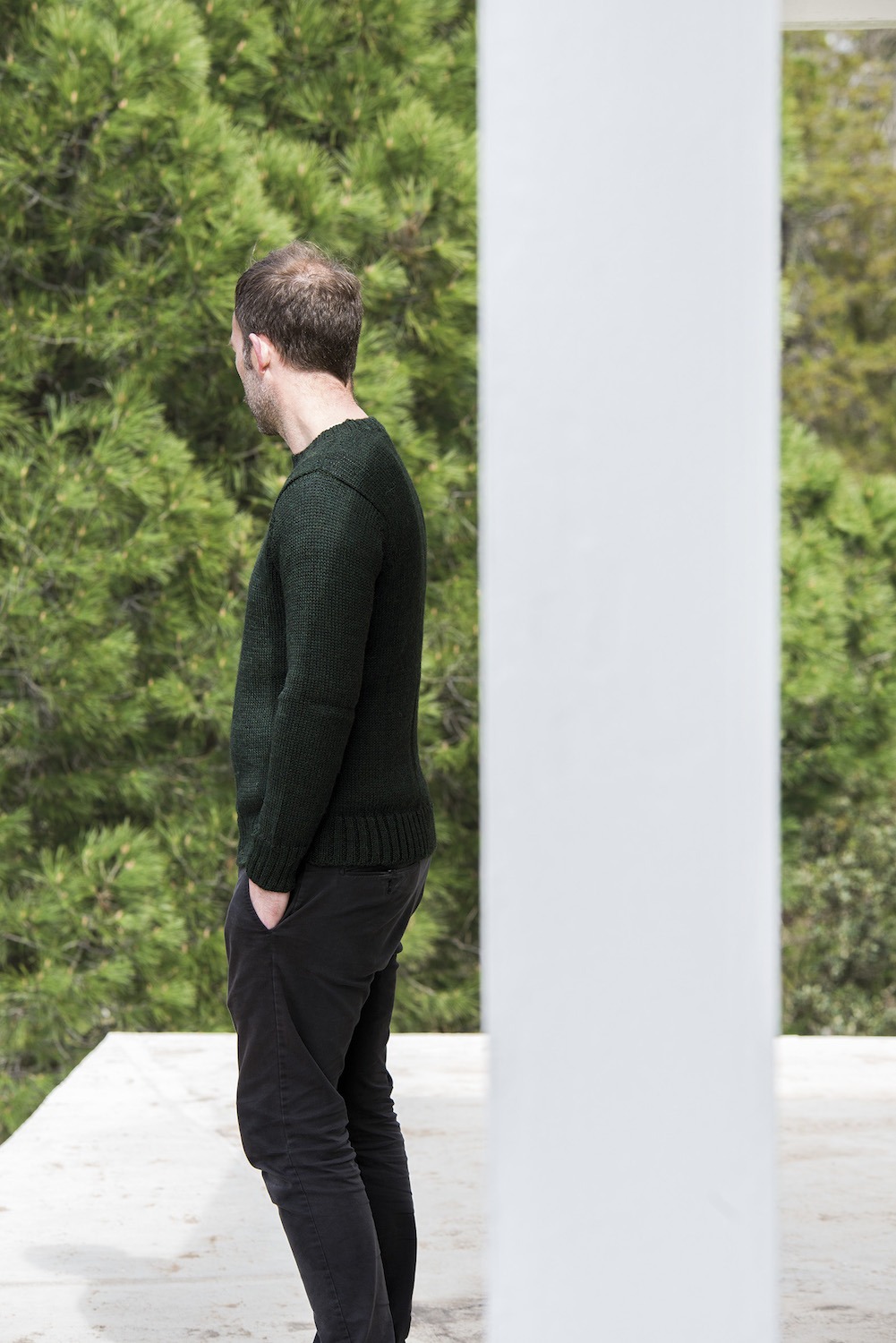Reality and Desire
Casa de Blas by Campo Baeza
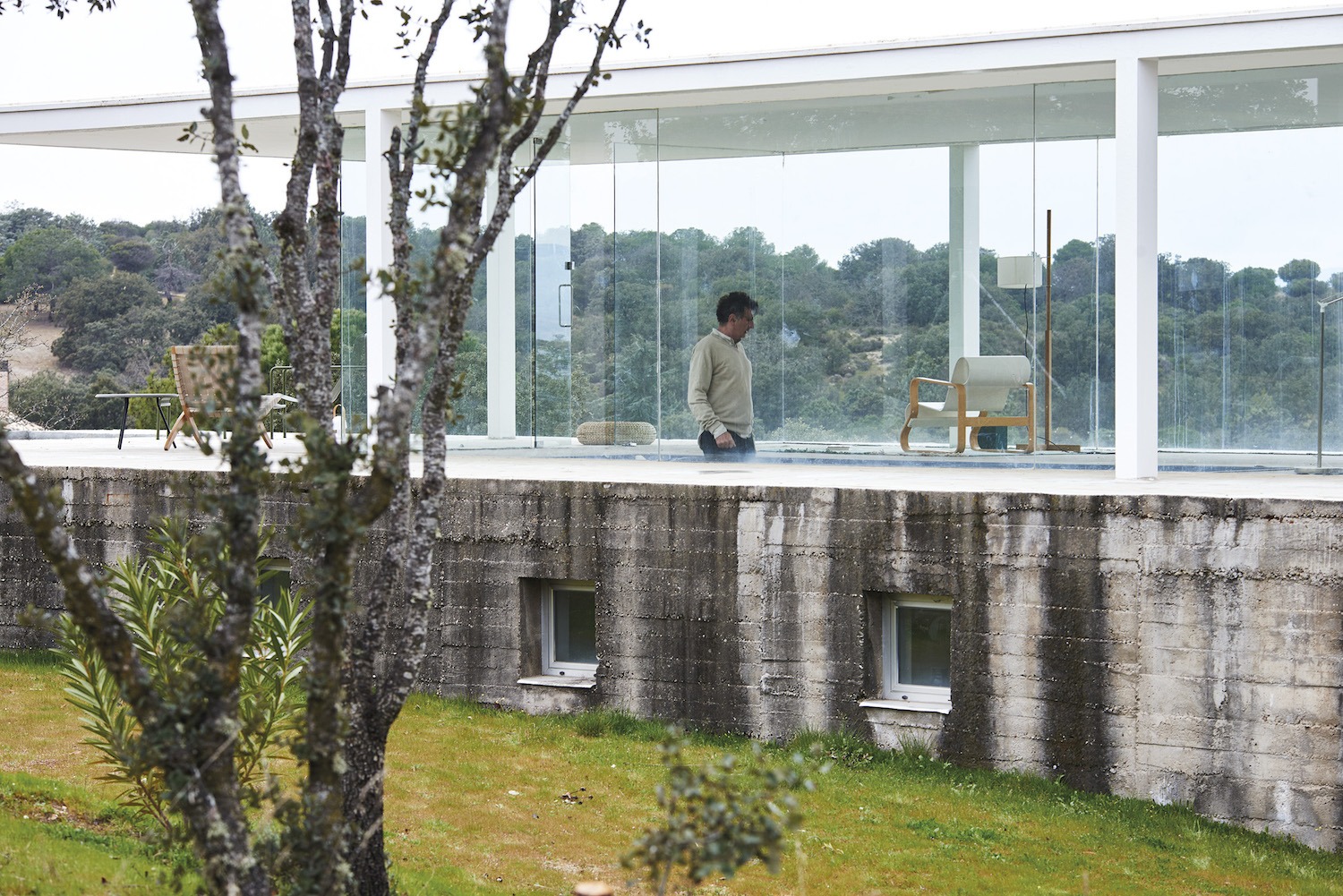
If you have only seen the De Blas House in pictures, the first detail that will surprise you is the unexpected location. From photos you might imagine a remote house in the midst of the mountains, but this emblematic architectural work is actually set in a development of single family homes in a small urban area on the outskirts of Madrid.
It is undeniably one of the major achievements of architect Alberto Campo Baeza, to turn a conventional plot into the ideal position for a home set apart from the others. Almost unnoticeable from the road, the house sits atop the highest point, distant from everything except the view to the mountains, to which its sights are decidedly set. The sum of two opposing elements, a glass box resting on a concrete volume, both parts blend seamlessly into the landscape. The transparency of the glass and the greenish patina of the concrete transform the home into what seems to be another boulder, blending with the natural rocks of the land.
Curator Paco de Blas was clear that he wanted Alberto to design his home. He was familiar with the houses that he had designed before, although these were not what he was after. Inward looking, they had become an increasingly stark exercise in isolation and reclusion. What he wanted was a house that was open to nature. Nonetheless, those austere creations had an intangible element that he did want: the incessant quest for beauty. In other words, the minimum expression of necessity.
Paco arranged a first meeting to convince Alberto to accept the commission, and brought him a gift: a book by Luis Cernuda: Poetry of Reality and Desire. Alberto accepted the commission, not minding that the project was on a small scale. He was interested in both the project and the client, with whom he could maintain “a good relationship for the year or two that the project would last.” The friendship would last much longer.
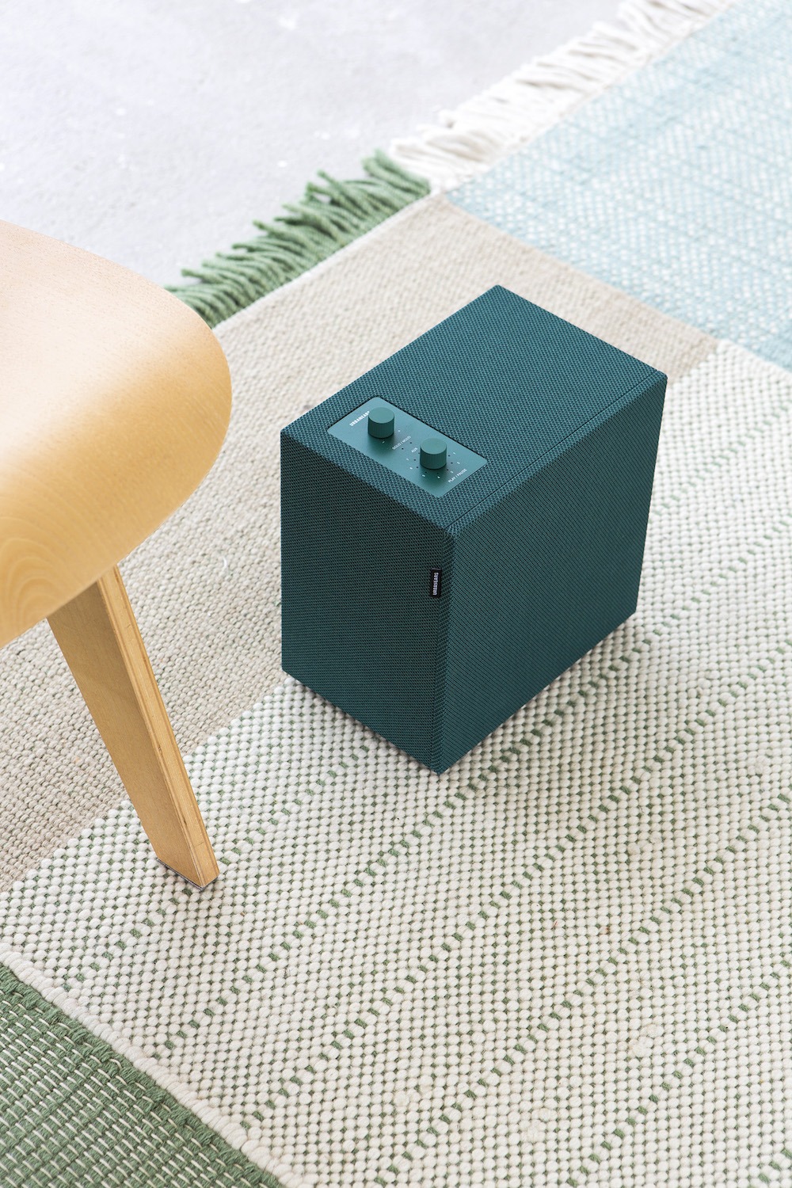
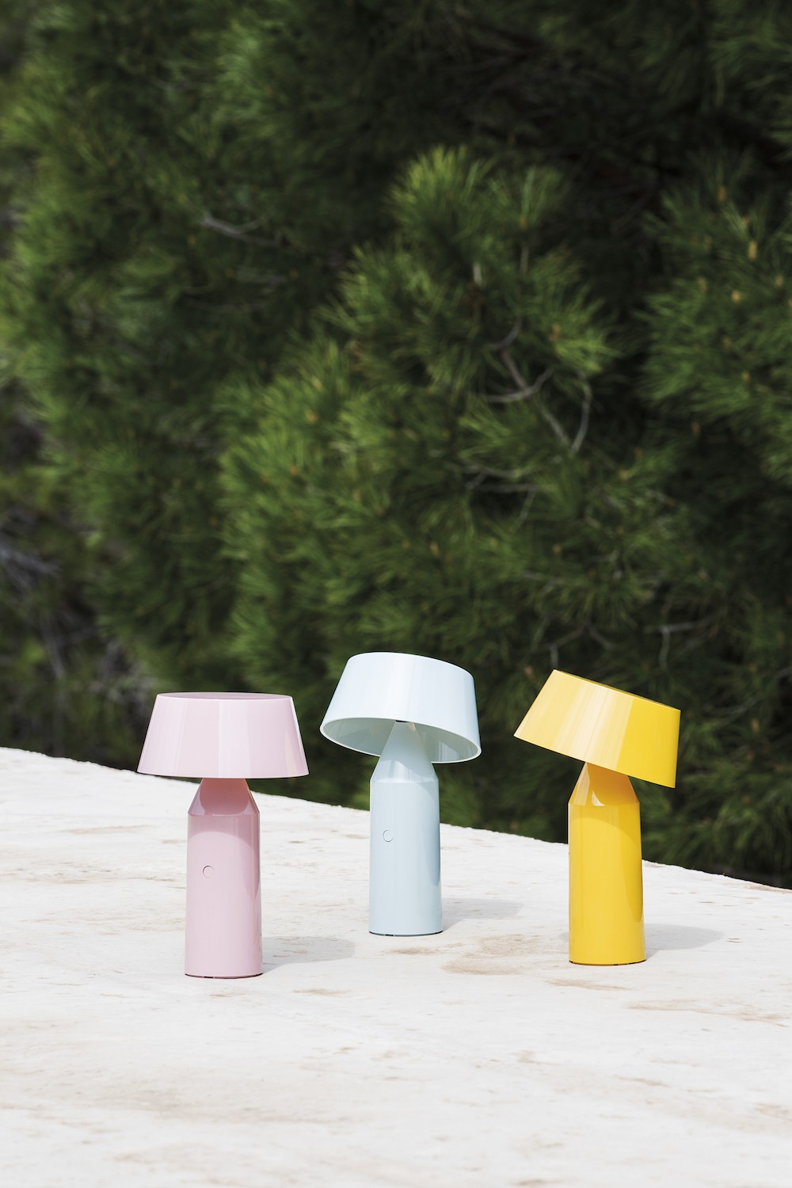
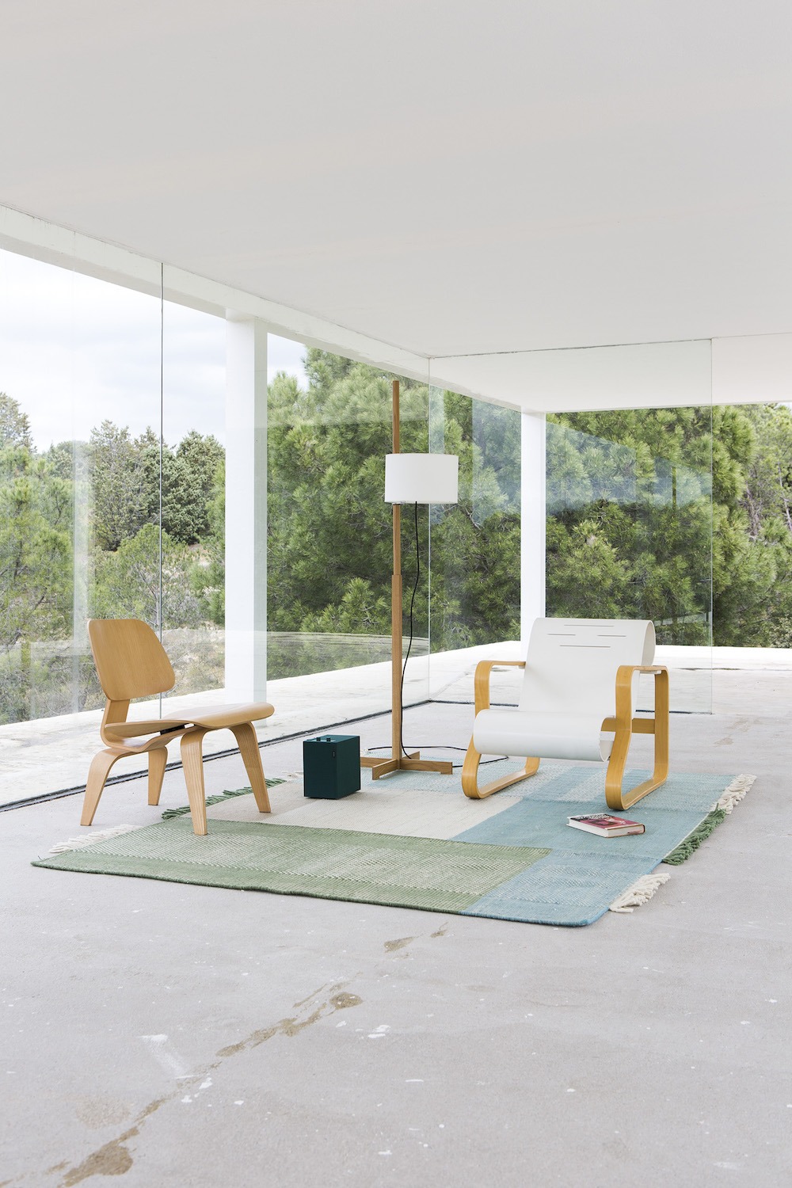
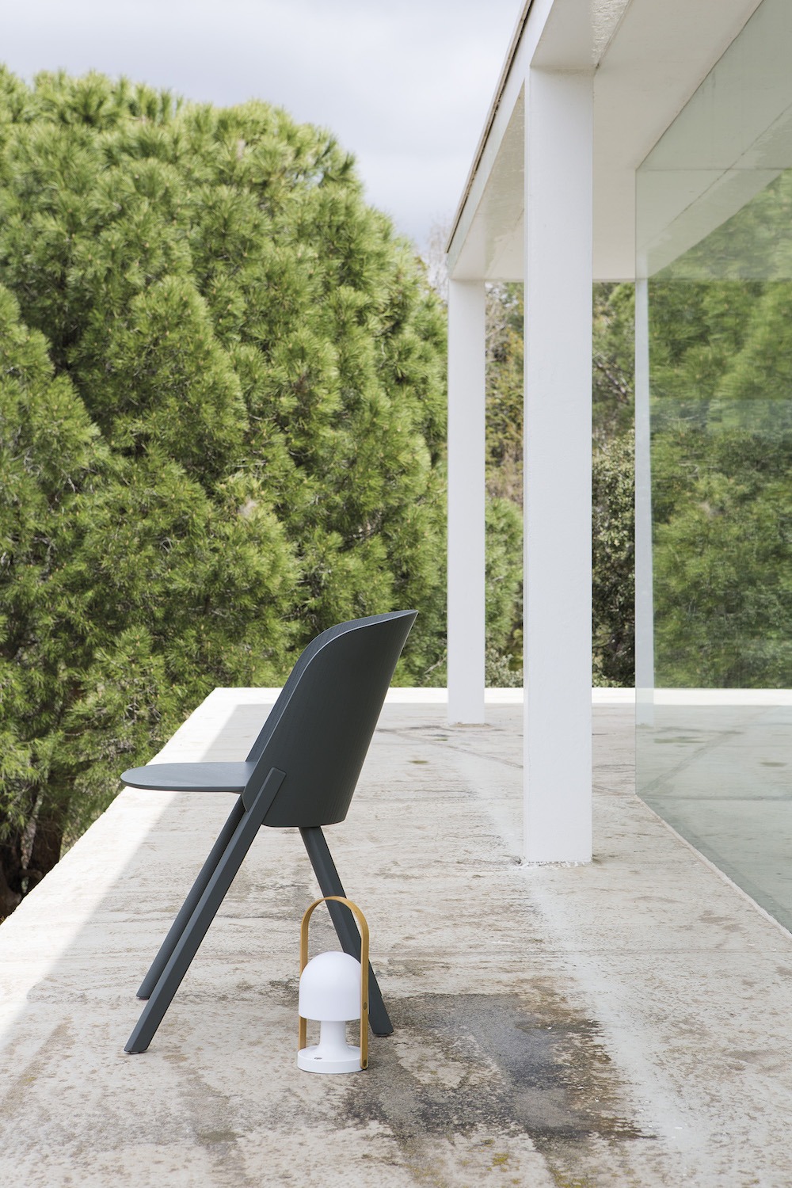
For Paco’s home, Alberto designed a new typology for his work. Over a concrete box, in the style of a podium, he set a clear glass box, delicately covered with a simple steel structure. The concrete box, the cave, was inserted into the ground where it took root. Thanks to this design and the permanent contact with the earth, the temperature inside the house remains uniform throughout the year. The layout of the house is simple, with rooms of practical size and a clear program: the service areas, bathrooms and kitchen, to the rear, and the served areas, bedrooms and living room, to the front; all symmetrically arranged.
The living areas of the house look out over the landscape to the north, allowing it to coexist without the inhabitants bearing the harsh Madrid sun. Natural light is filtered through the high-set windows in the kitchen, but also floods the lower space through the stairwell, with a mirror at the end of the hallway to enhance the incoming sunlight.
North-facing square windows frame the scenery and allow the concrete block to appear hermetic, but alive. On the imprint left by the wooden formwork on the concrete, moss appears and disappears with the natural rhythm of the seasons.
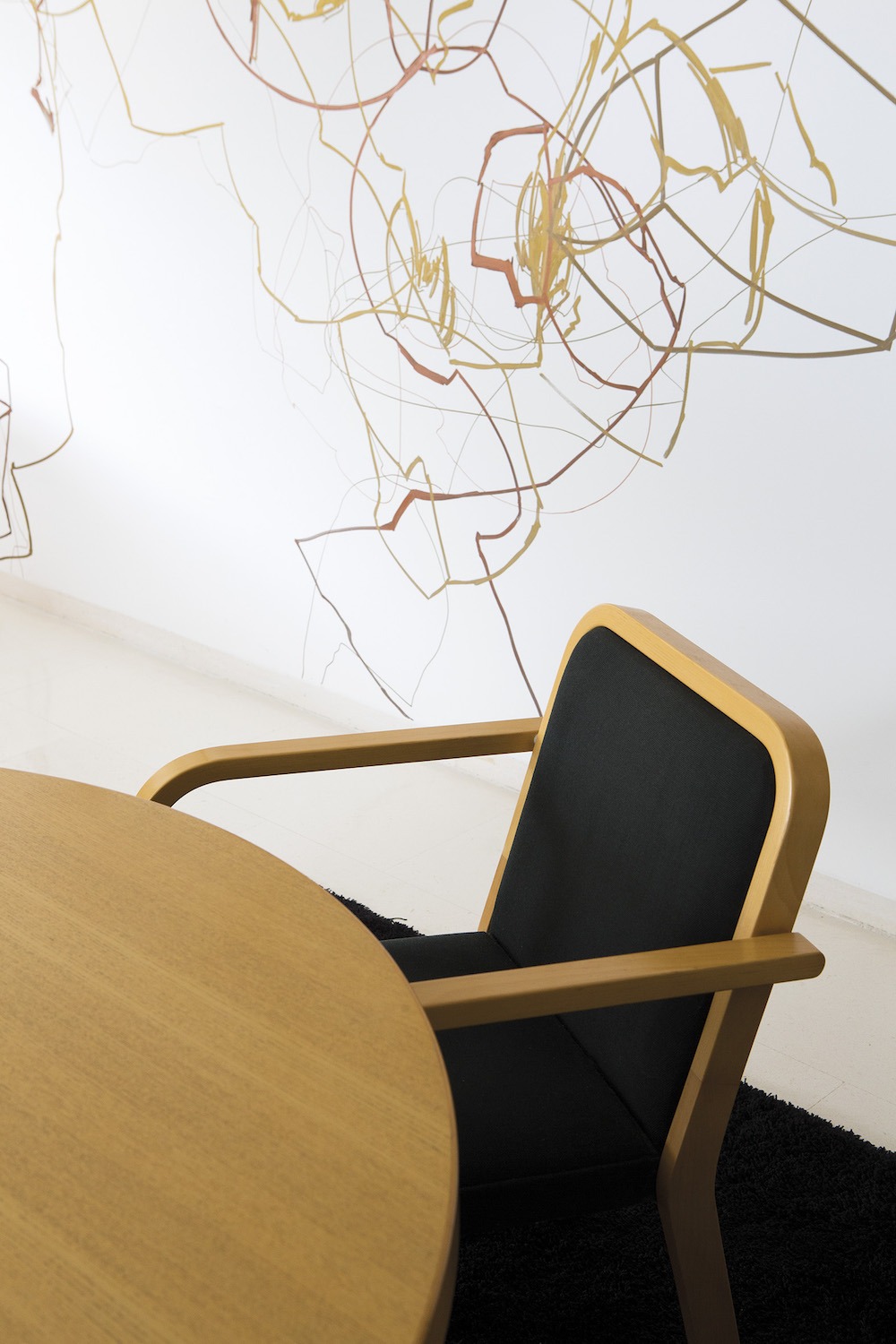
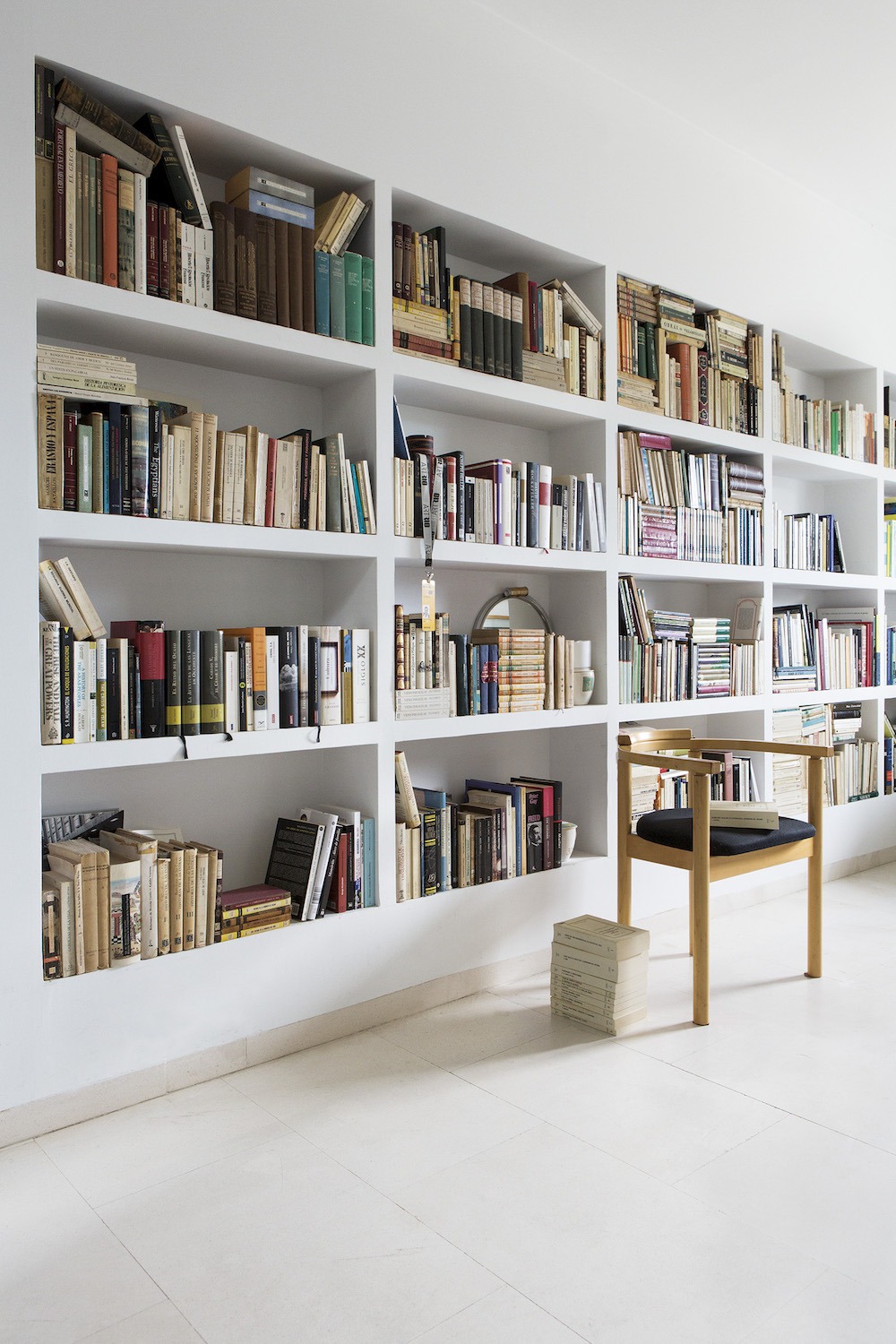
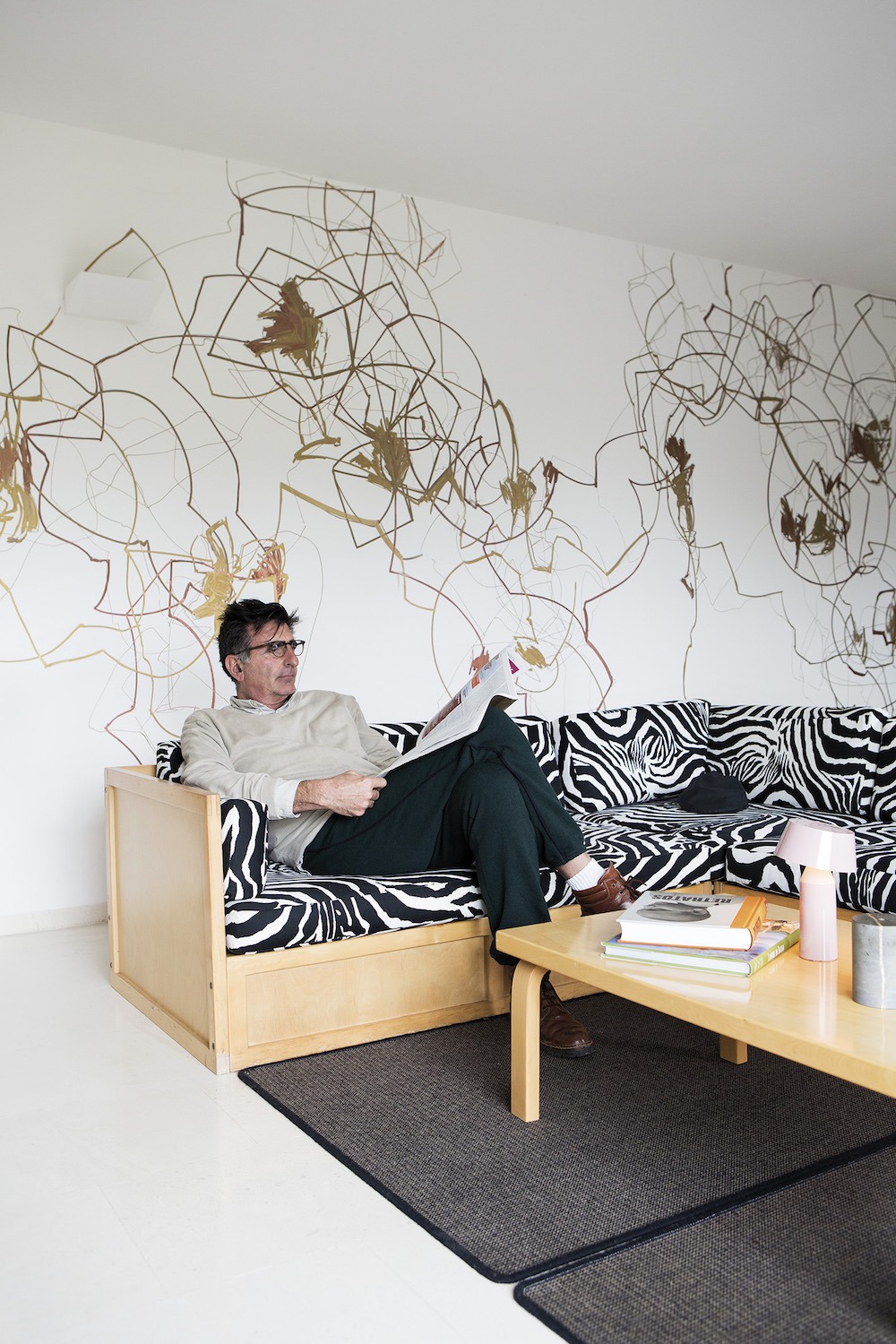
The light glass box, the cabin, oats on the concrete block, becoming a lookout from which to contemplate the surrounding nature. Given the lack of carpentry work under the metal structure and its low height, the cabin is a welcoming space, despite seeming to provide no physical barriers. The volume extends almost towards the edge of the northern facade, and is set back from the southern facade in search of shade. Because the roof occupies a greater surface area than the glass, there is always an area in shade, which allows the upper level of the house to be used whatever the weather.
Extending beyond the minimalist discourse, but mainly for the purpose of coherence and the collection of Paco’s art, each of the elements has clean lines with no other components to distort its interpretation. The horizontal platform that underscores the landscape lacks any protection or railings. Rainwater runs over the textured concrete facade because there is no guttering system.
In a way that is completely distinct from the other homes designed by the architect, the De Blas House is once again an example of how much can be achieved when less is more. Distilling to the essence of architecture and the sum of primordial dwellings: the cabin and the cave.
Despite the simplicity of materials and its compact size, the house marks a paradigm shift in the architect’s house design process, and is a model that Alberto subsequently expanded on and developed in later houses for clients with higher budgets. Olnick Spanu House, Rufo House, and even the Infinite House are all variations on this first model, “The cabin over the cave.”
Building work finished in 2000, and both the house and friendship have withstood the passing of time. Today who was once the architect is now a friend, and often returns to De Blas House to share moments, dinners, parties, and meetings with its owner. For Paco, his own house in the country is the realisation of his early desire, now a reality: that Alberto Campo Baeza should be the one to create it for him.
